Modern Exterior Design Ideas with a Tile Roof
Refine by:
Budget
Sort by:Popular Today
101 - 120 of 2,237 photos
Item 1 of 3
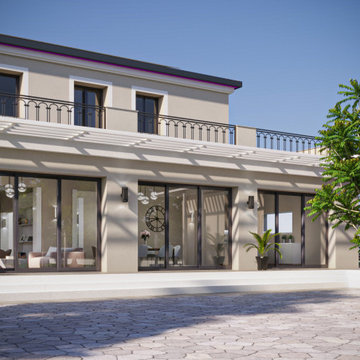
Render esterno facciata con coup d'oeil sugli interni
Design ideas for an expansive modern two-storey stucco multi-coloured house exterior in Rome with a gable roof, a tile roof and a brown roof.
Design ideas for an expansive modern two-storey stucco multi-coloured house exterior in Rome with a gable roof, a tile roof and a brown roof.
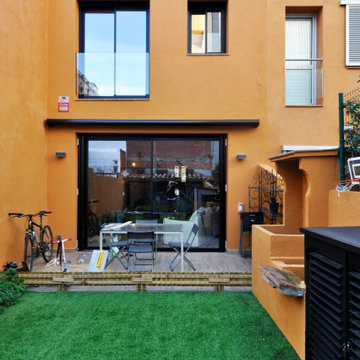
Inspiration for a mid-sized modern two-storey stucco brown townhouse exterior in Barcelona with a gable roof, a tile roof and a brown roof.
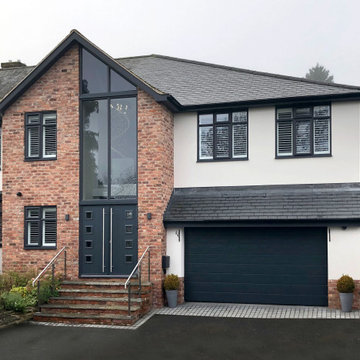
A two storey side extension and full width single storey rear extension transforms a small three bedroom semi detached home into a large five bedroom, luxury family home
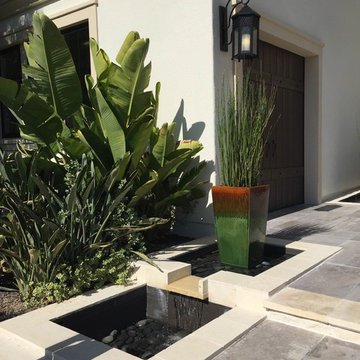
This is an example of a mid-sized modern two-storey stucco beige house exterior in Orange County with a tile roof.
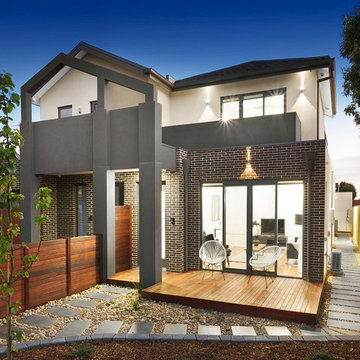
Brick & rendered brick - a super fresh looking modern townhouse with small outdoor deck/ entertaining area and pebble garden. A two-storey build with all interior and exterior renovations done by Smith & Sons Moreland, Melbourne.
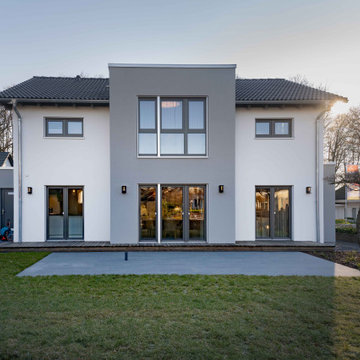
Architektonische Highlights im neuen SENTO 503
Natürlich fallen auch sofort die architektonischen Besonderheiten des Musterhauses auf. Dazu gehört der Flachdach-Zwerchgiebel auf der Gartenseite mit drei Terrassentüren im Erdgeschoss und drei bodentiefen Fenstern im Dachgeschoss: Der obere Teil dieser Fenster lässt sich öffnen, der untere Teil bleibt als Absturzsicherung geschlossen. Der Zwerchgiebel ermöglicht vor allem im Dachgeschoss viel Licht und ein luftiges, von Dachschrägen befreites Wohngefühl. Die westliche Giebelseite ziert ein Flachdacherker im Erdgeschoss. Dahinter verbirgt sich im Innenraum ein großes Fenster mit einer Sitzbank, die sich über die gesamte Fensterbreite zieht: Was für ein gemütlicher Ort zum Lesen und Entspannen! Dank der leicht nach außen versetzen Erkerlage bietet das Sitzbankfenster den perfekten Ausblick in die Natur.
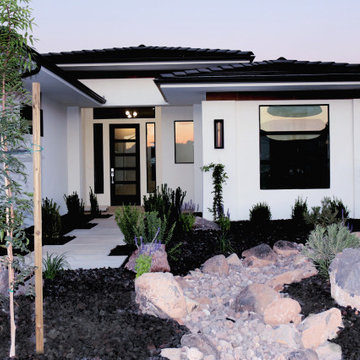
Front elevation closeup modern prairie lava rock landscape native plants and cactus
Modern one-storey stucco white house exterior in Salt Lake City with a hip roof, a tile roof and a black roof.
Modern one-storey stucco white house exterior in Salt Lake City with a hip roof, a tile roof and a black roof.
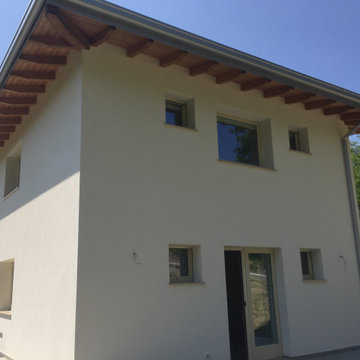
Large modern three-storey white house exterior in Other with mixed siding, a hip roof, a tile roof, a red roof and clapboard siding.
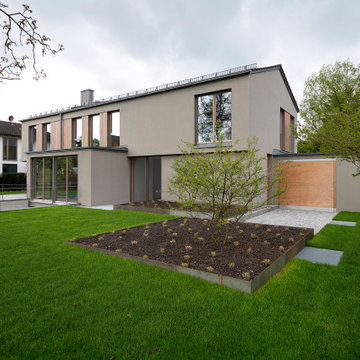
Fotograf: Martin Kreuzer
Large modern two-storey stucco brown house exterior in Munich with a gable roof and a tile roof.
Large modern two-storey stucco brown house exterior in Munich with a gable roof and a tile roof.
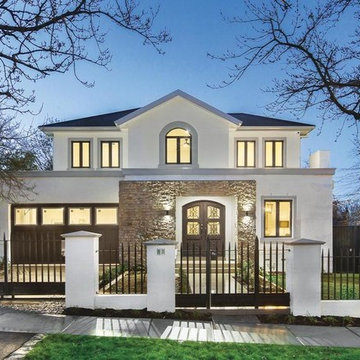
Photo of a modern two-storey white house exterior in Melbourne with stone veneer, a gable roof and a tile roof.
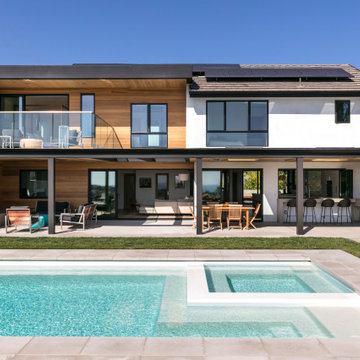
Guadalajara, San Clemente Coastal Modern Remodel
This major remodel and addition set out to take full advantage of the incredible view and create a clear connection to both the front and rear yards. The clients really wanted a pool and a home that they could enjoy with their kids and take full advantage of the beautiful climate that Southern California has to offer. The existing front yard was completely given to the street, so privatizing the front yard with new landscaping and a low wall created an opportunity to connect the home to a private front yard. Upon entering the home a large staircase blocked the view through to the ocean so removing that space blocker opened up the view and created a large great room.
Indoor outdoor living was achieved through the usage of large sliding doors which allow that seamless connection to the patio space that overlooks a new pool and view to the ocean. A large garden is rare so a new pool and bocce ball court were integrated to encourage the outdoor active lifestyle that the clients love.
The clients love to travel and wanted display shelving and wall space to display the art they had collected all around the world. A natural material palette gives a warmth and texture to the modern design that creates a feeling that the home is lived in. Though a subtle change from the street, upon entering the front door the home opens up through the layers of space to a new lease on life with this remodel.
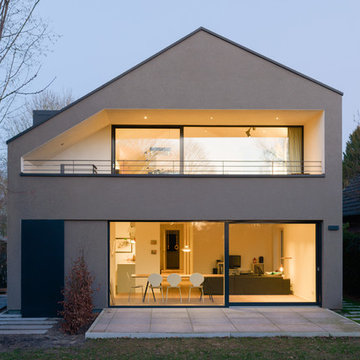
Kay Riechers
Inspiration for a large modern two-storey stucco brown duplex exterior in Hamburg with a gable roof and a tile roof.
Inspiration for a large modern two-storey stucco brown duplex exterior in Hamburg with a gable roof and a tile roof.
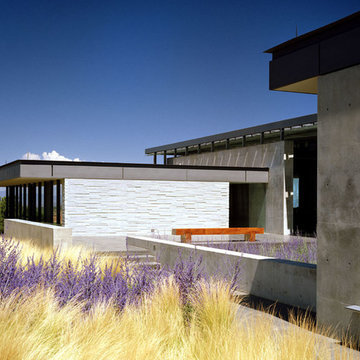
Frank Oudeman
Inspiration for an expansive modern split-level glass grey house exterior in New York with a flat roof and a tile roof.
Inspiration for an expansive modern split-level glass grey house exterior in New York with a flat roof and a tile roof.
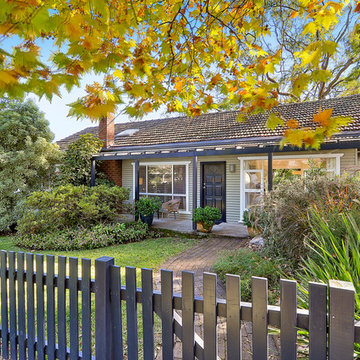
The finished exterior of this gorgeous small home in Mt Colah has beige timber cladding, white timber architraves and a stunning dark blue added to the front fence, pergola and front door. The mature garden, a mix of natives and exotics help to bed the home into its context.
Image taken by Desmond Chan, Open2View
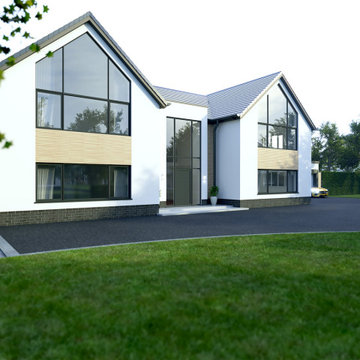
Luxury domestic house rendering in with day and night views.
Modern two-storey white house exterior in Manchester with a tile roof.
Modern two-storey white house exterior in Manchester with a tile roof.
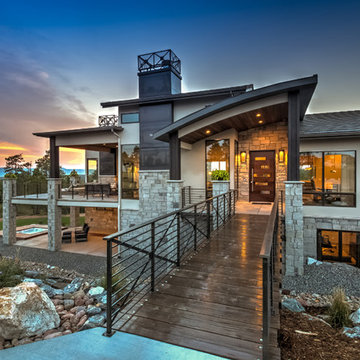
List Logix
Inspiration for a mid-sized modern two-storey grey house exterior in Denver with mixed siding, a gable roof and a tile roof.
Inspiration for a mid-sized modern two-storey grey house exterior in Denver with mixed siding, a gable roof and a tile roof.
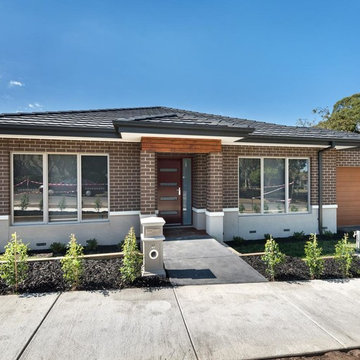
Great entrance surrounded by minimal maintenance landscaping. Wood feature above the beautiful front door matches the garage door. Part rendered pillars and beautiful concrete letterbox. Great size front with ample grassed area for kids or animals, There is so much to like about this home.

An exterior picture form our recently complete single storey extension in Bedford, Bedfordshire.
This double-hipped lean to style with roof windows, downlighters and bifold doors make the perfect combination for open plan living in the brightest way.
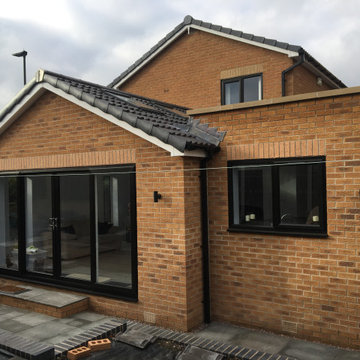
A modest brick built single storey extension wraps around the rear and side of the existing dwelling and abuts an existing garage to the side of the dwelling.
The Buff brickwork matches the 1990's house whilst black framed glazing provides a modern twist on the external characteristics.
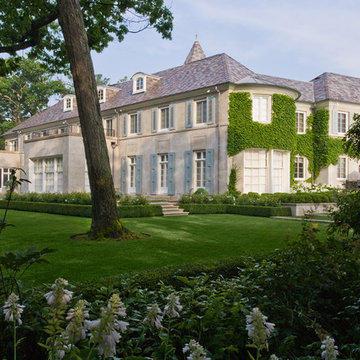
Credit: Linda Oyama Bryan
Design ideas for a large modern two-storey concrete beige house exterior in Chicago with a gable roof and a tile roof.
Design ideas for a large modern two-storey concrete beige house exterior in Chicago with a gable roof and a tile roof.
Modern Exterior Design Ideas with a Tile Roof
6