Modern Exterior Design Ideas with a Tile Roof
Refine by:
Budget
Sort by:Popular Today
161 - 180 of 2,236 photos
Item 1 of 3
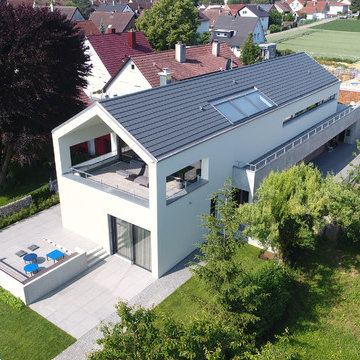
Inspiration for a large modern two-storey stucco white duplex exterior in Stuttgart with a gable roof and a tile roof.
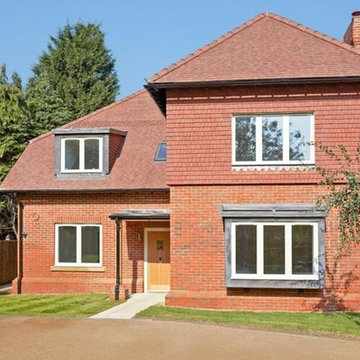
Arts & Crafts inspired house with contemporary interiors
Design ideas for a large modern three-storey brick grey house exterior in Surrey with a gable roof and a tile roof.
Design ideas for a large modern three-storey brick grey house exterior in Surrey with a gable roof and a tile roof.
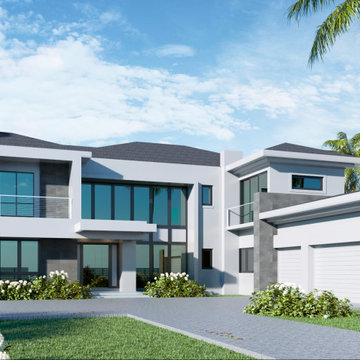
This is an example of a large modern two-storey concrete white house exterior in Miami with a flat roof and a tile roof.
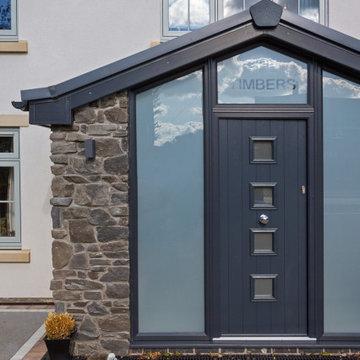
Project Completion
The property is an amazing transformation. We've taken a dark and formerly disjointed house and broken down the rooms barriers to create a light and spacious home for all the family.
Our client’s love spending time together and they now they have a home where all generations can comfortably come together under one roof.
The open plan kitchen / living space is large enough for everyone to gather whilst there are areas like the snug to get moments of peace and quiet away from the hub of the home.
We’ve substantially increased the size of the property using no more than the original footprint of the existing house. The volume gained has allowed them to create five large bedrooms, two with en-suites and a family bathroom on the first floor providing space for all the family to stay.
The home now combines bright open spaces with secluded, hidden areas, designed to make the most of the views out to their private rear garden and the landscape beyond.
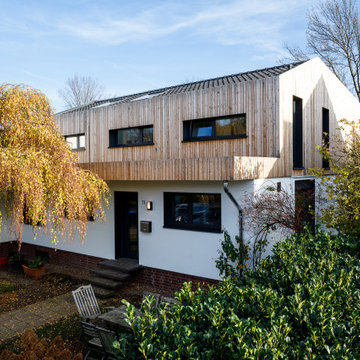
Mit einer Aufstockung aus Holz lässt sich die Wohnqualität in kurzer Zeit entscheidend verbessern. In Ratingen hat sich eine Familie den Wunsch nach mehr Freiraum im eigenen Zuhause erfüllt und 120 Quadratmeter Wohnfläche dazugewonnen.
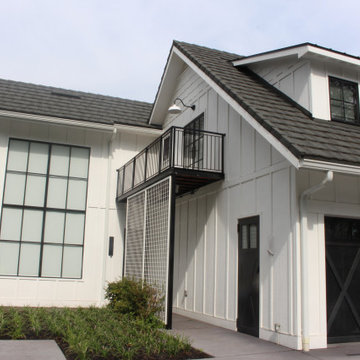
The modern white home was completed using LP SmartSide White siding. The main siding is 7" wood grain with LP Shingle and Board and Batten used as an accent. this home has industrial modern touches throughout!
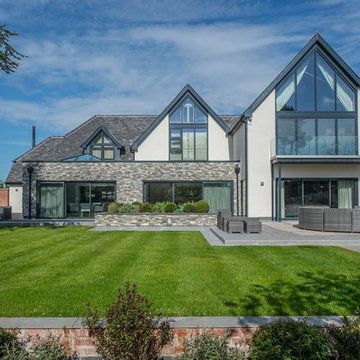
Expansive modern two-storey multi-coloured house exterior in Other with stone veneer, a gable roof and a tile roof.
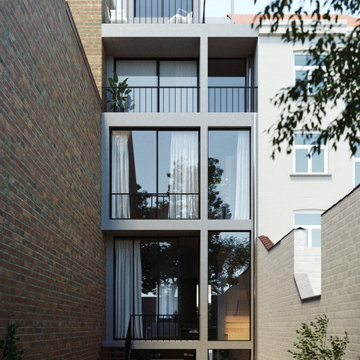
Une maison de maitre, dont la façade avant datant du 19 siècle est restauré et à l'arrière de la bâtisse une extension sur 3 niveaux est prévu pour rajouter une troisième pièce en enfilade à cet maison de maitre bruxelloise.
En tout trois logements sont crées; un triplex, un simplex et un duplex.

Modern Altadore Residence with 6100 Square Feet of developed space.
Simple rectangular monolithic elements without ornamentation. The bare essentials reveals the true essence of minimalist form.
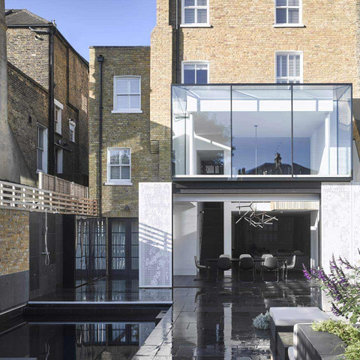
This is an example of a large modern brick brown duplex exterior in London with four or more storeys, a gable roof and a tile roof.
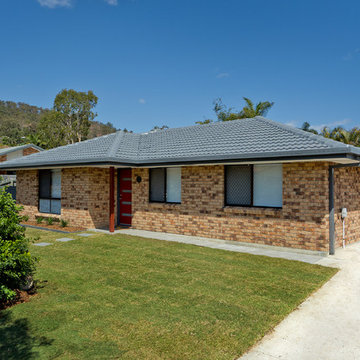
Roof Colour: Dulux Basalt
Front Door Colour: Dulux Poinsettia Red
Modern one-storey brick house exterior in Brisbane with a tile roof.
Modern one-storey brick house exterior in Brisbane with a tile roof.
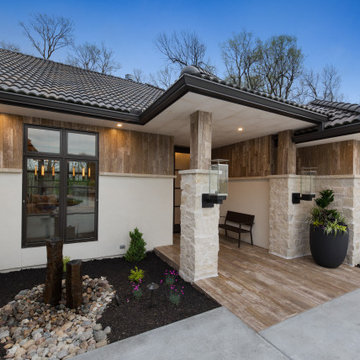
Tile and stone mix on this front elevation. Gas lanterns and glass garage doors set this front apart.
Design ideas for a modern one-storey beige house exterior in Kansas City with stone veneer, a hip roof and a tile roof.
Design ideas for a modern one-storey beige house exterior in Kansas City with stone veneer, a hip roof and a tile roof.
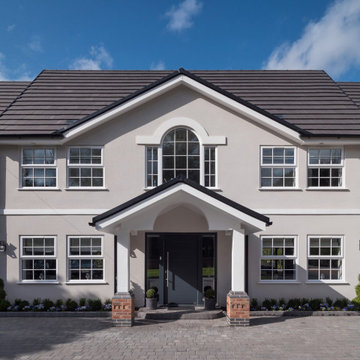
The project brief was to modernise, renovate and extend an existing property in Walsall, UK. Maintaining a classic but modern style, the property was extended and finished with a light grey render and grey stone slip cladding. Large windows, lantern-style skylights and roof skylights allow plenty of light into the open-plan spaces and rooms.
The full-height stone clad gable to the rear houses the main staircase, receiving plenty of daylight
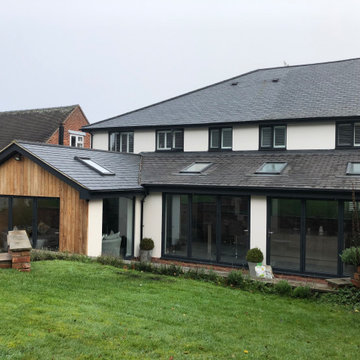
A two storey side extension and full width single storey rear extension transforms a small three bedroom semi detached home into a large five bedroom, luxury family home
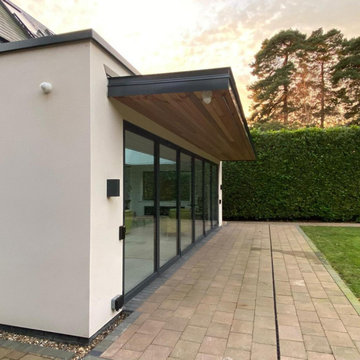
Floating overhang canopy with reccesed profile for a RGB Led light. Underside in a Ceder cladding finished with anthracite zinc roof and facias. Main single storey extension copings also finished in matching anthracite Zinc. Large Bifold Schuco 7 meter opening doors. Power Points, CCTV installed and a beam for security spanning over the doors. Wall Lights
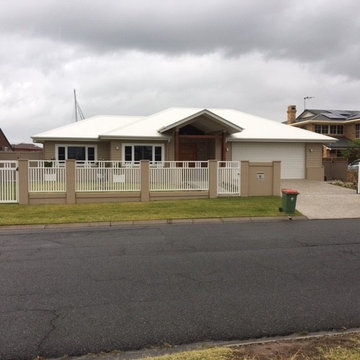
Piers with Inserts
Photo of a mid-sized modern two-storey beige house exterior in Gold Coast - Tweed with a gambrel roof and a tile roof.
Photo of a mid-sized modern two-storey beige house exterior in Gold Coast - Tweed with a gambrel roof and a tile roof.
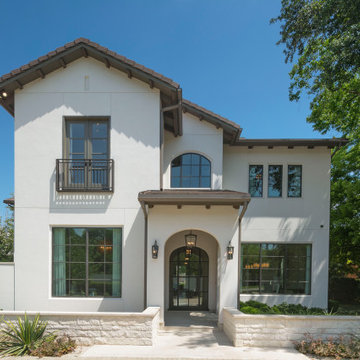
Entry
Inspiration for an expansive modern three-storey stucco white house exterior in Houston with a gable roof and a tile roof.
Inspiration for an expansive modern three-storey stucco white house exterior in Houston with a gable roof and a tile roof.
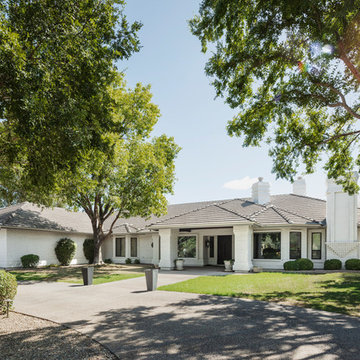
Expansive modern one-storey brick white house exterior in Phoenix with a gable roof and a tile roof.
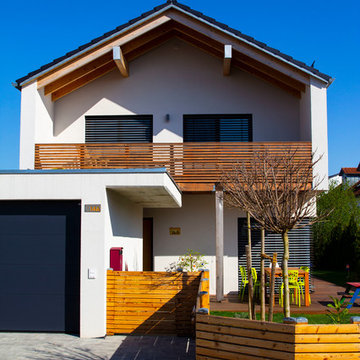
Aussenansicht Eingangsbereich
Alle Rechte bei JN Architektur
This is an example of a mid-sized modern two-storey stucco white house exterior in Munich with a gable roof and a tile roof.
This is an example of a mid-sized modern two-storey stucco white house exterior in Munich with a gable roof and a tile roof.
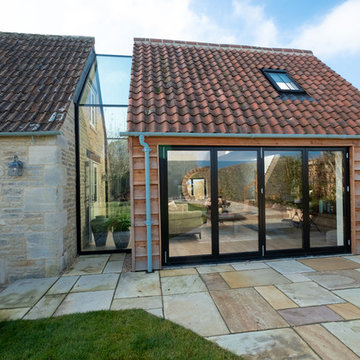
Frameless glass link installed between the new extension and the farmhouse to form a connection. Bifolding door was installed to the extension for further light to pass through.
Modern Exterior Design Ideas with a Tile Roof
9