Modern Family Room Design Photos with Grey Walls
Refine by:
Budget
Sort by:Popular Today
41 - 60 of 2,786 photos
Item 1 of 3

Bundy Drive Brentwood, Los Angeles modern home ultra luxury lower level lounge. Photo by Simon Berlyn.
Design ideas for an expansive modern open concept family room in Los Angeles with a game room, grey walls, no fireplace and recessed.
Design ideas for an expansive modern open concept family room in Los Angeles with a game room, grey walls, no fireplace and recessed.
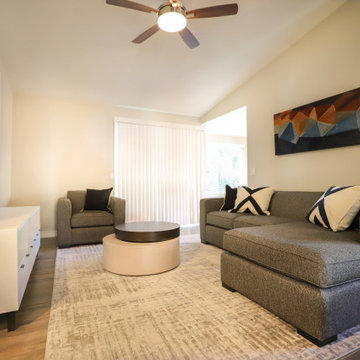
Photo of a small modern enclosed family room in Los Angeles with grey walls, laminate floors, a wall-mounted tv and grey floor.
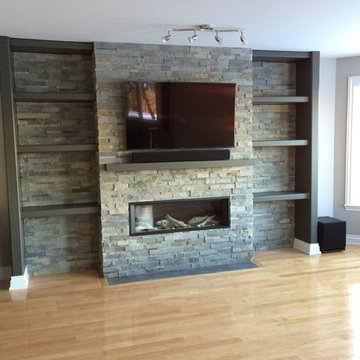
Gas fireplace and stone cladding surround with television above mantel. Valor 1700IN linear natural gas fireplace with Long Beach Drift Wood option.
Inspiration for a mid-sized modern open concept family room in Ottawa with grey walls, light hardwood floors, a standard fireplace, a stone fireplace surround, a wall-mounted tv and brown floor.
Inspiration for a mid-sized modern open concept family room in Ottawa with grey walls, light hardwood floors, a standard fireplace, a stone fireplace surround, a wall-mounted tv and brown floor.
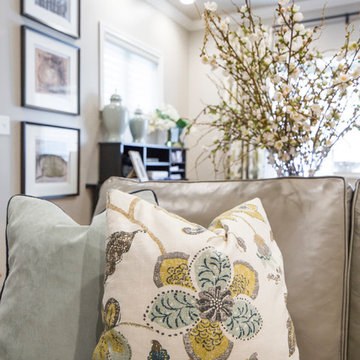
W H EARLE PHOTOGRAPHY
Small modern enclosed family room in Phoenix with grey walls, medium hardwood floors, a standard fireplace and a wall-mounted tv.
Small modern enclosed family room in Phoenix with grey walls, medium hardwood floors, a standard fireplace and a wall-mounted tv.
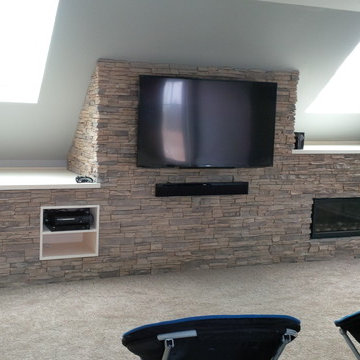
Lacquer painted built-in with walnut stained mantel top
Mid-sized modern loft-style family room in Other with grey walls, carpet, a ribbon fireplace, a stone fireplace surround, a wall-mounted tv and beige floor.
Mid-sized modern loft-style family room in Other with grey walls, carpet, a ribbon fireplace, a stone fireplace surround, a wall-mounted tv and beige floor.
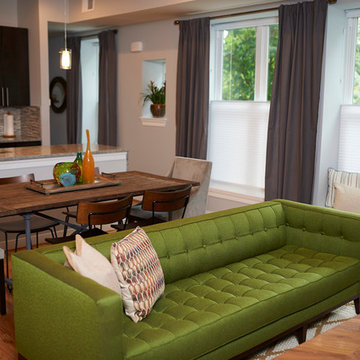
This casual mid-century modern great room design is the perfect combination of rustic meets modern. Lead by Perceptions designer Andrea Mason this space seamlessly blends reclaimed wood & brick with sleek Barcelona chairs, a tailored tuxedo sofa and edgy graphic patterned area rug. This great room is definitely ready for it's close-up!
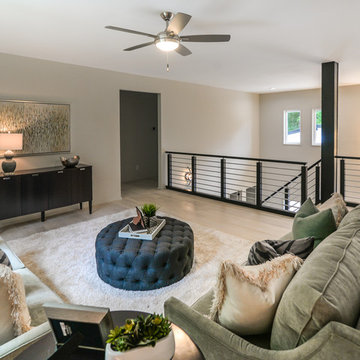
Design ideas for a mid-sized modern loft-style family room in Charlotte with grey walls, dark hardwood floors, no fireplace, no tv and beige floor.
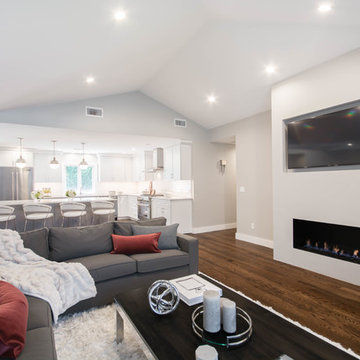
Complete Open Concept Kitchen/Living/Dining/Entry Remodel Designed by Interior Designer Nathan J. Reynolds.
phone: (401) 234-6194 and (508) 837-3972
email: nathan@insperiors.com
www.insperiors.com
Photography Courtesy of © 2017 C. Shaw Photography.
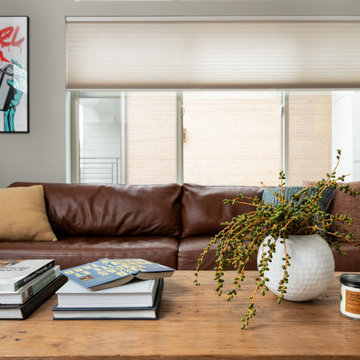
Mid-sized modern enclosed family room in Seattle with grey walls, carpet, a wall-mounted tv and grey floor.
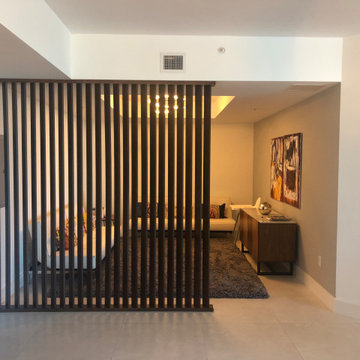
Design ideas for a mid-sized modern enclosed family room in Miami with grey walls, porcelain floors, no fireplace, no tv and beige floor.
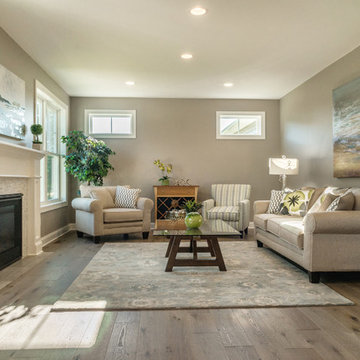
Samadhi Floor from The Akasha Collection:
https://revelwoods.com/products/857/detail
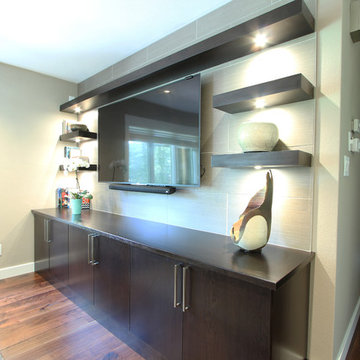
Shallow depth cabinets were added below the TV for additional storage. The wood countertop matches the stain and wood specie of the cabinets. Dark stain on cherry was selected for these pieces.
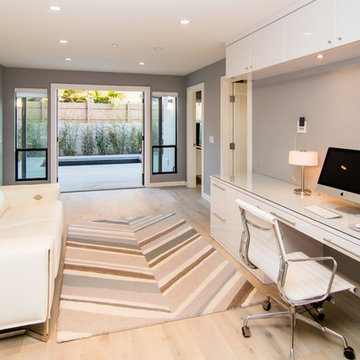
The family center that allows for a multitude of uses within one room.
Inspiration for a mid-sized modern open concept family room in San Diego with grey walls, light hardwood floors and no fireplace.
Inspiration for a mid-sized modern open concept family room in San Diego with grey walls, light hardwood floors and no fireplace.
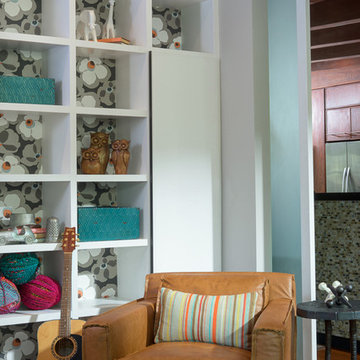
Dave Scaletta
This is an example of a mid-sized modern enclosed family room in Orlando with a music area, grey walls, medium hardwood floors, no fireplace and a wall-mounted tv.
This is an example of a mid-sized modern enclosed family room in Orlando with a music area, grey walls, medium hardwood floors, no fireplace and a wall-mounted tv.
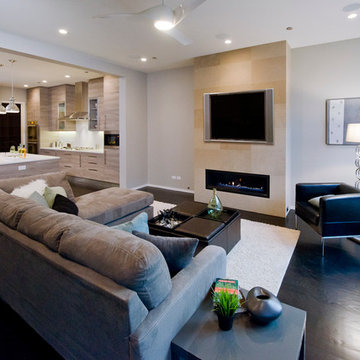
This is an open space between the kitchen and family room. Everything is done in variations of grey. Medium grey walls, light grey cabinetry, and very dark grey hardwood floors. The linear electric fireplace is so sleek and clean looking. Perfect for those cozy winter nights.
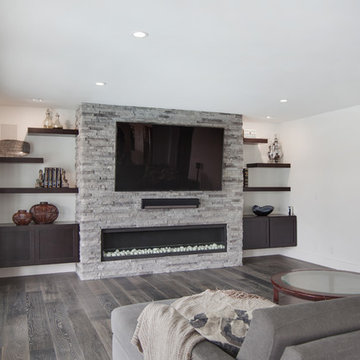
This project was a one of a kind remodel. it included the demolition of a previously existing wall separating the kitchen area from the living room. The inside of the home was completely gutted down to the framing and was remodeled according the owners specifications. This remodel included a one of a kind custom granite countertop and eating area, custom cabinetry, an indoor outdoor bar, a custom vinyl window, new electrical and plumbing, and a one of a kind entertainment area featuring custom made shelves, and stone fire place.
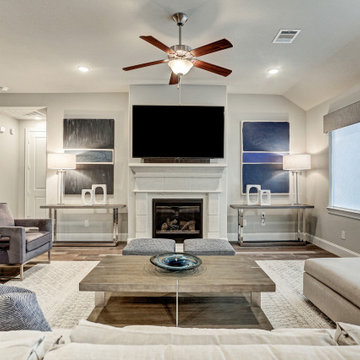
Design ideas for a mid-sized modern open concept family room in Houston with grey walls, light hardwood floors, a standard fireplace, a concrete fireplace surround, a wall-mounted tv and brown floor.
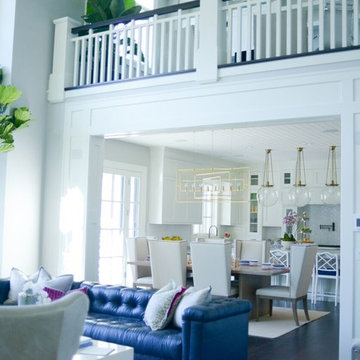
Great Room |
This space is the heart of the home where the most time is spent with the family. Keeping it open and inviting was key.
Large modern open concept family room in San Diego with grey walls, dark hardwood floors, a ribbon fireplace, a stone fireplace surround and a wall-mounted tv.
Large modern open concept family room in San Diego with grey walls, dark hardwood floors, a ribbon fireplace, a stone fireplace surround and a wall-mounted tv.
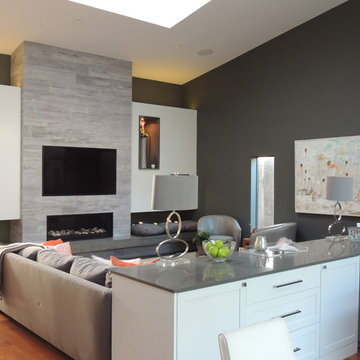
Beautiful great room with a large built-in media cabinet, gas fireplace, and flush mount TV. Solid cement hearth custom made by Brett Weaver, owner of Imagine Construction.
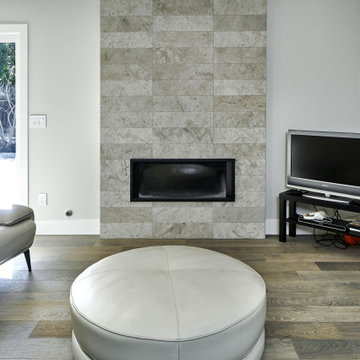
Photo of a mid-sized modern open concept family room in San Francisco with grey walls, medium hardwood floors, a standard fireplace, a stone fireplace surround, a corner tv and grey floor.
Modern Family Room Design Photos with Grey Walls
3