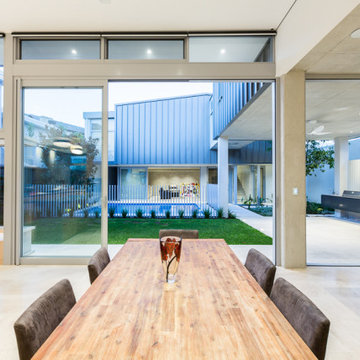Modern Family Room Design Photos with Limestone Floors
Refine by:
Budget
Sort by:Popular Today
41 - 60 of 60 photos
Item 1 of 3
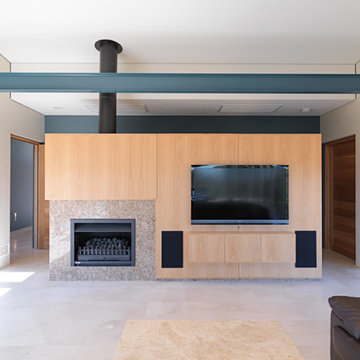
Design ideas for a mid-sized modern open concept family room in Other with limestone floors, a standard fireplace, a stone fireplace surround and a built-in media wall.
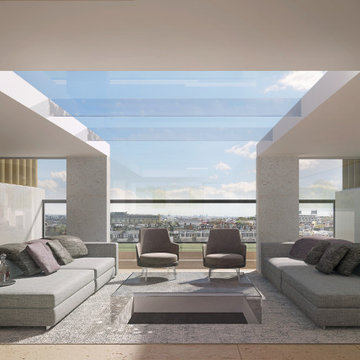
Inspiration for a large modern enclosed family room in London with a music area, beige walls, limestone floors, no tv and beige floor.
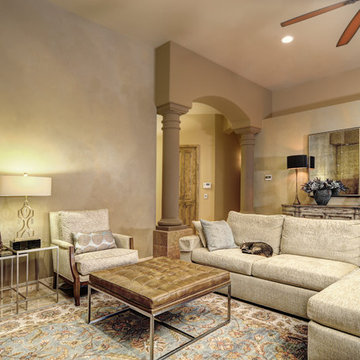
Photo: dlzphoto.com
This unique wall faux finish was created using multiple colors, it's done to resemble old world look. Total of 4 colors used, Low Luster finish.
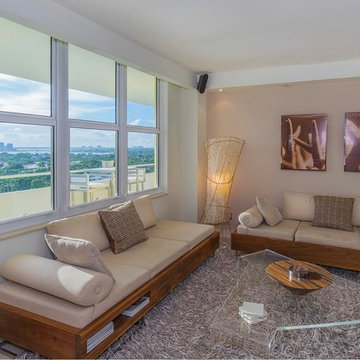
Luis Gomez
Photo of a mid-sized modern open concept family room in Miami with multi-coloured walls, limestone floors, a freestanding tv and beige floor.
Photo of a mid-sized modern open concept family room in Miami with multi-coloured walls, limestone floors, a freestanding tv and beige floor.
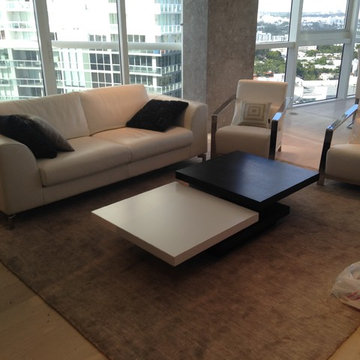
We picked up and or received at out warehouse all furnishings in this photo and installed for a designer that we contract with
Mid-sized modern open concept family room in Miami with limestone floors.
Mid-sized modern open concept family room in Miami with limestone floors.
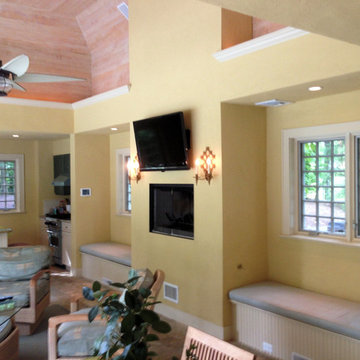
The new pool cabana is anchored by a fireplace with built-in window seats at either side. A rustic stained wood ceiling contrasts with the warm yellow toned walls. The open kitchen features a bead board covered island and two toned kitchen cabinets.
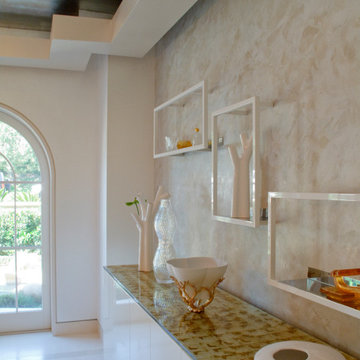
Photo of a mid-sized modern family room in Orange County with multi-coloured walls, limestone floors and white floor.
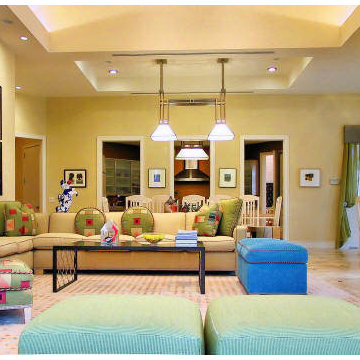
This is an example of an expansive modern open concept family room in New York with yellow walls, limestone floors and a built-in media wall.
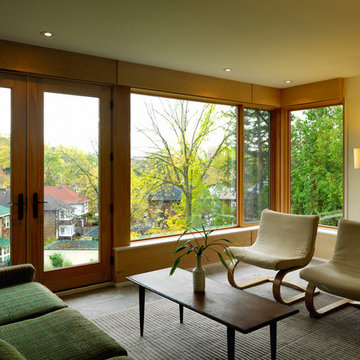
Treetop family room with views to High Park. Floors are local stone
Photo Credit: Daniel Harrison
Modern family room in Toronto with white walls, limestone floors, no fireplace and no tv.
Modern family room in Toronto with white walls, limestone floors, no fireplace and no tv.
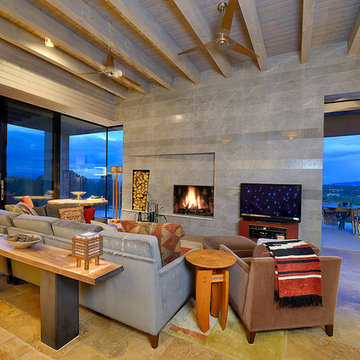
Photographer | Daniel Nadelbach Photography
Design ideas for a mid-sized modern open concept family room in Albuquerque with grey walls, limestone floors, a standard fireplace, a tile fireplace surround, a freestanding tv and beige floor.
Design ideas for a mid-sized modern open concept family room in Albuquerque with grey walls, limestone floors, a standard fireplace, a tile fireplace surround, a freestanding tv and beige floor.

Adding a level of organic nature to his work, C.P. Drewett used wood to calm the architecture down on this contemporary house and make it more elegant. A wood ceiling and custom furnishings with walnut bases and tapered legs suit the muted tones of the living room.
Project Details // Straight Edge
Phoenix, Arizona
Architecture: Drewett Works
Builder: Sonora West Development
Interior design: Laura Kehoe
Landscape architecture: Sonoran Landesign
Photographer: Laura Moss
https://www.drewettworks.com/straight-edge/

Beyond the entryway and staircase, the central living area contains the kitchen on the right, a family room/living room space on the left and a dining area at the back, all with beautiful views of the lake. The home is designed by Pierre Hoppenot of Studio PHH Architects.
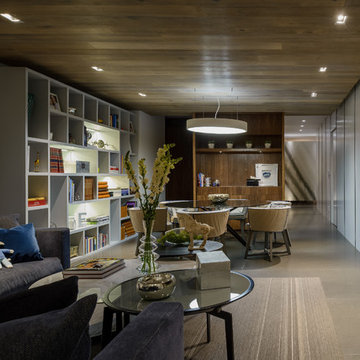
Inspiration for a modern enclosed family room in Mexico City with a library, grey walls, limestone floors and a wall-mounted tv.
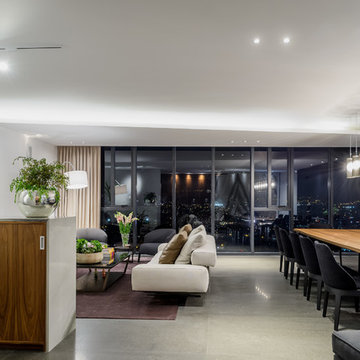
Photo of a modern open concept family room in Mexico City with a home bar, black walls, limestone floors and no tv.
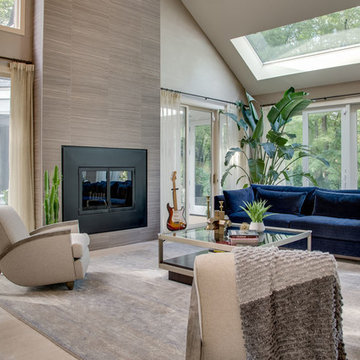
Large modern open concept family room in New York with a music area, beige walls, limestone floors, a standard fireplace, a metal fireplace surround, a wall-mounted tv and beige floor.
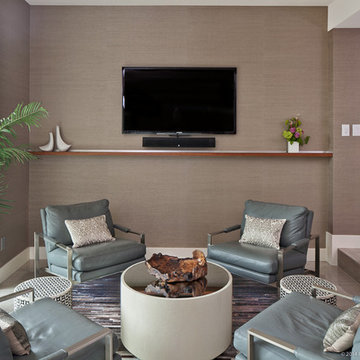
Atelier Wong Photography
Photo of a modern open concept family room in Austin with a home bar, grey walls, limestone floors and a wall-mounted tv.
Photo of a modern open concept family room in Austin with a home bar, grey walls, limestone floors and a wall-mounted tv.
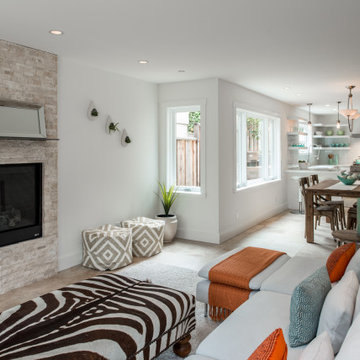
Another view from the Family room showcasing the open concept floor plan.
Design ideas for a mid-sized modern open concept family room in Other with white walls, limestone floors, a standard fireplace, a tile fireplace surround and brown floor.
Design ideas for a mid-sized modern open concept family room in Other with white walls, limestone floors, a standard fireplace, a tile fireplace surround and brown floor.
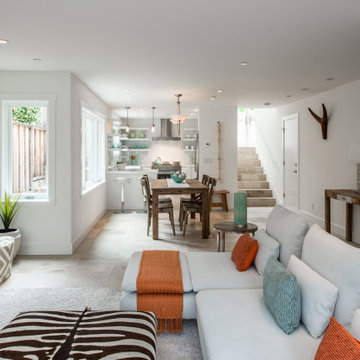
A view of Dining room & Kitchen from the Family room showcases how light and bright this space is.
Inspiration for a mid-sized modern open concept family room in Other with white walls, limestone floors, a standard fireplace, a tile fireplace surround and brown floor.
Inspiration for a mid-sized modern open concept family room in Other with white walls, limestone floors, a standard fireplace, a tile fireplace surround and brown floor.
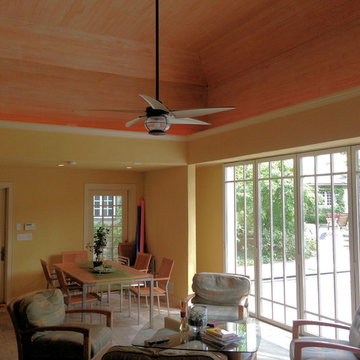
The new pool cabana features a wall of glass panels that disappear into pockets so one can dive right into the swimming pool. A rustic stained wood ceiling contrasts with the warm yellow toned walls. The open kitchen features a bead board covered island and two toned kitchen cabinets.
Modern Family Room Design Photos with Limestone Floors
3
