Modern Family Room Design Photos with Marble Floors
Refine by:
Budget
Sort by:Popular Today
1 - 20 of 263 photos
Item 1 of 3
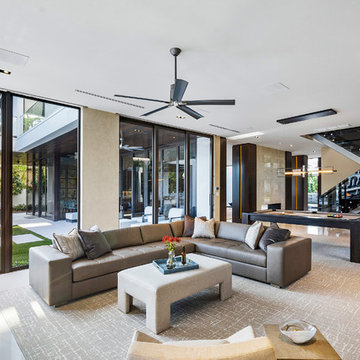
Fully integrated Signature Estate featuring Creston controls and Crestron panelized lighting, and Crestron motorized shades and draperies, whole-house audio and video, HVAC, voice and video communication atboth both the front door and gate. Modern, warm, and clean-line design, with total custom details and finishes. The front includes a serene and impressive atrium foyer with two-story floor to ceiling glass walls and multi-level fire/water fountains on either side of the grand bronze aluminum pivot entry door. Elegant extra-large 47'' imported white porcelain tile runs seamlessly to the rear exterior pool deck, and a dark stained oak wood is found on the stairway treads and second floor. The great room has an incredible Neolith onyx wall and see-through linear gas fireplace and is appointed perfectly for views of the zero edge pool and waterway. The center spine stainless steel staircase has a smoked glass railing and wood handrail.
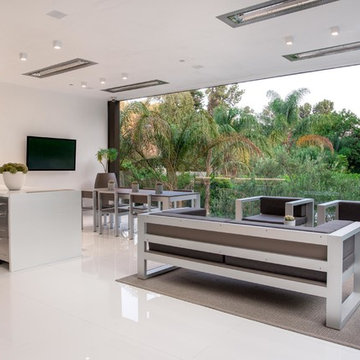
Photography by Matthew Momberger
Expansive modern open concept family room in Los Angeles with white walls, marble floors, a wall-mounted tv and white floor.
Expansive modern open concept family room in Los Angeles with white walls, marble floors, a wall-mounted tv and white floor.
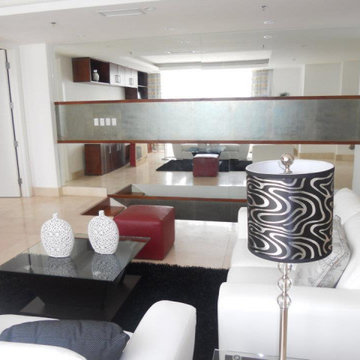
Larissa Sanabria
San Jose, CA 95120
This is an example of a mid-sized modern loft-style family room in San Francisco with a library, brown walls, marble floors, no fireplace, a wall-mounted tv, beige floor, vaulted and wallpaper.
This is an example of a mid-sized modern loft-style family room in San Francisco with a library, brown walls, marble floors, no fireplace, a wall-mounted tv, beige floor, vaulted and wallpaper.
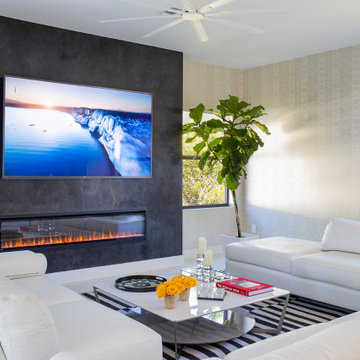
Our clients moved from Dubai to Miami and hired us to transform a new home into a Modern Moroccan Oasis. Our firm truly enjoyed working on such a beautiful and unique project.
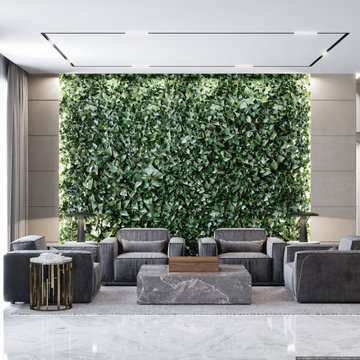
Photo of a large modern open concept family room in Miami with beige walls, marble floors, white floor and panelled walls.
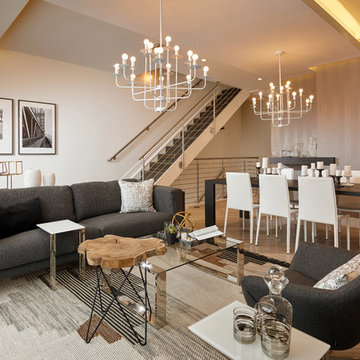
Barry Grossman
Inspiration for a large modern open concept family room in Miami with white walls and marble floors.
Inspiration for a large modern open concept family room in Miami with white walls and marble floors.
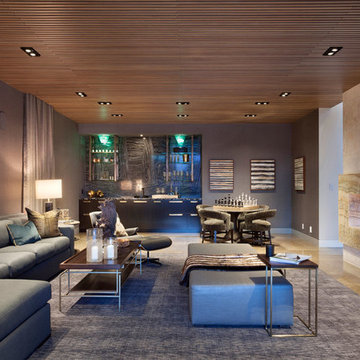
Edward C. Butera
Inspiration for a large modern family room in Miami with marble floors.
Inspiration for a large modern family room in Miami with marble floors.
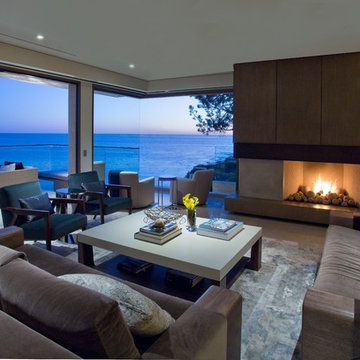
This is an example of a large modern open concept family room in Orange County with white walls, marble floors, a standard fireplace, a plaster fireplace surround, a concealed tv and grey floor.
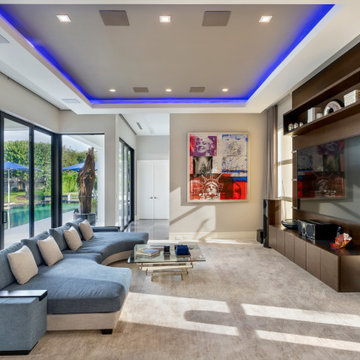
Design ideas for a mid-sized modern open concept family room in Miami with beige walls, marble floors, a built-in media wall, beige floor and recessed.
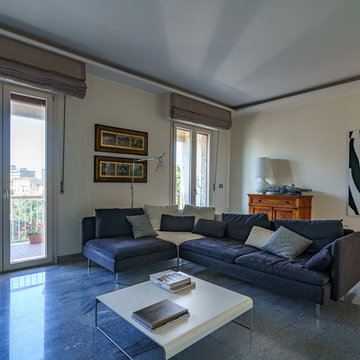
Inspiration for a large modern open concept family room in Florence with a library, beige walls, marble floors, a freestanding tv and grey floor.
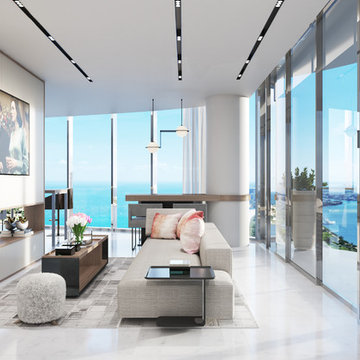
WE TOOK FULL ADVANTAGE OF THE TRICKY AREA AND WERE ABLE TO FIT A NICE DEN / FAMILY AREA OFF OF THE KITCHEN
This is an example of a large modern open concept family room in Miami with a library, white walls, marble floors, no fireplace, a wood fireplace surround, a wall-mounted tv and white floor.
This is an example of a large modern open concept family room in Miami with a library, white walls, marble floors, no fireplace, a wood fireplace surround, a wall-mounted tv and white floor.
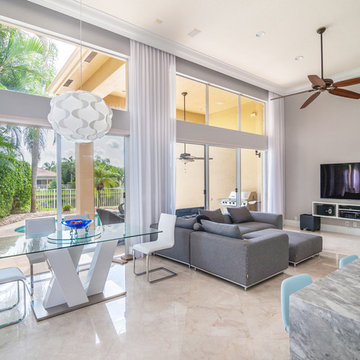
Design ideas for a mid-sized modern open concept family room in Miami with grey walls, marble floors, no fireplace and a wall-mounted tv.
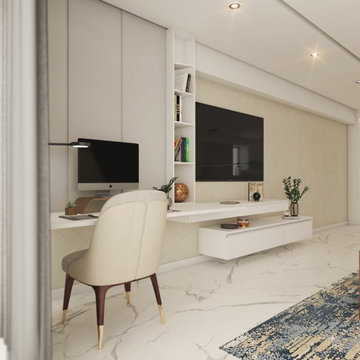
Mid-sized modern open concept family room in Other with a library, beige walls, marble floors, no fireplace, a wall-mounted tv, white floor, coffered and wallpaper.
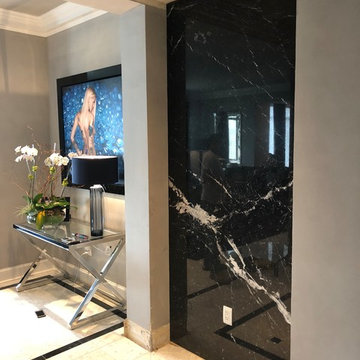
Nero Marquina slabs on walls.
Inspiration for a mid-sized modern open concept family room in Dallas with marble floors.
Inspiration for a mid-sized modern open concept family room in Dallas with marble floors.
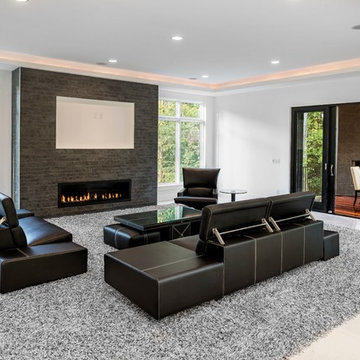
Biel Photography
Inspiration for a large modern open concept family room in Cincinnati with white walls, marble floors, a ribbon fireplace, a stone fireplace surround and a wall-mounted tv.
Inspiration for a large modern open concept family room in Cincinnati with white walls, marble floors, a ribbon fireplace, a stone fireplace surround and a wall-mounted tv.
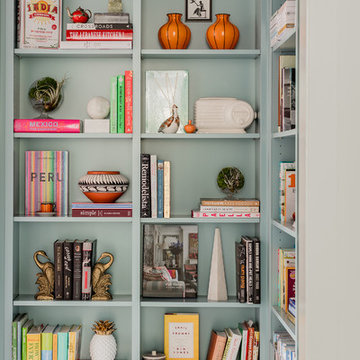
Michael J Lee
Small modern enclosed family room in New York with a library, blue walls, marble floors, no fireplace and white floor.
Small modern enclosed family room in New York with a library, blue walls, marble floors, no fireplace and white floor.
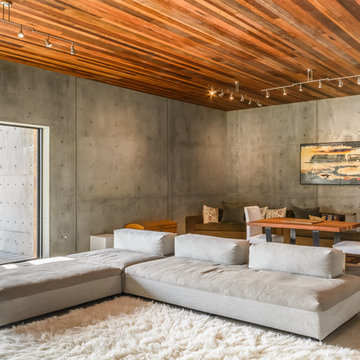
Design ideas for a modern open concept family room in Vancouver with grey walls, marble floors and a wall-mounted tv.
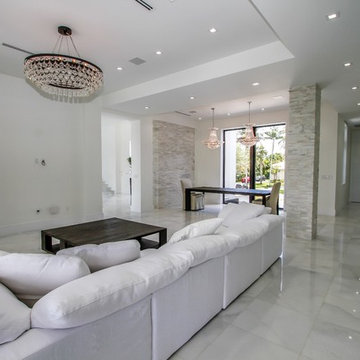
Design ideas for a large modern open concept family room in Miami with white walls, marble floors, no fireplace and white floor.

We love this formal living room featuring a coffered ceiling, floor-length windows, a custom fireplace surround, and a marble floor.
Inspiration for an expansive modern open concept family room in Phoenix with white walls, marble floors, a standard fireplace, a stone fireplace surround, a built-in media wall, white floor, vaulted and panelled walls.
Inspiration for an expansive modern open concept family room in Phoenix with white walls, marble floors, a standard fireplace, a stone fireplace surround, a built-in media wall, white floor, vaulted and panelled walls.
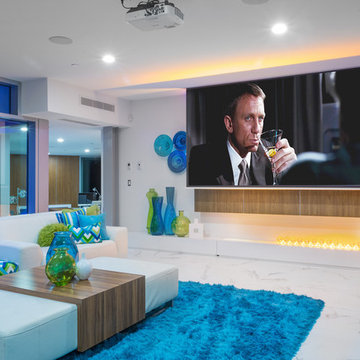
Custom, concrete and steel open concept home on waterfront. Modern mod family room on the top level of the home has incredible windows leading to outdoor 40 ft x 30 foot living green roof. Aqua blue and green accents ground the white leather modular seating which is great for entertaining. Silk aqua blue area carpet makes a bold statement of aqua blue into the room which overlooks the front yards 40 ft aqua blue glass reflecting pond . Opposite side of room leads to one of the three private living green roof top areas. Living grass material along with paths of Brazilian hardwood and concrete pavers ground a full lounging and seating area with fire table. Enjoy the unobstructed 360 degree views of Mountain range and water which can be seen from every window in this home.. Truly a great room to lounge and watch TV inside or out. John Bentley Photography - Vancouver
Modern Family Room Design Photos with Marble Floors
1