Modern Family Room Design Photos with Plywood Floors
Refine by:
Budget
Sort by:Popular Today
61 - 80 of 93 photos
Item 1 of 3
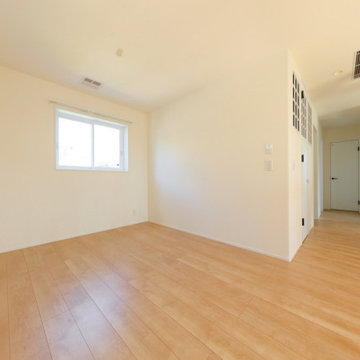
ホールと吹抜けにつながるフリースペースは始めはセカンドリビングとして、個室が必要になった時には間仕切れば、4.5帖の個室として使用できます。
This is an example of a modern open concept family room in Other with white walls, wallpaper and plywood floors.
This is an example of a modern open concept family room in Other with white walls, wallpaper and plywood floors.
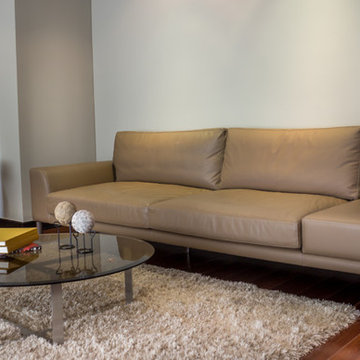
Photo of a mid-sized modern loft-style family room in Other with a library, plywood floors and brown floor.
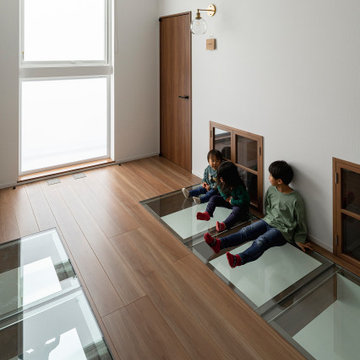
Photo of a modern family room in Sapporo with white walls, plywood floors, brown floor, wallpaper and wallpaper.
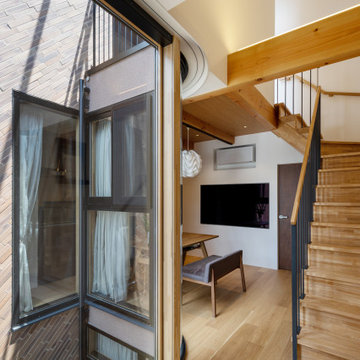
世田谷の閑静な住宅街に光庭を持つ木造3階建の母と娘家族の二世帯住宅です。隣家に囲まれているため、接道する北側に光と風を導く奥に深い庭(光庭)を設けました。その庭を巡るようにそれぞれの住居を配置し、大きな窓を通して互いの気配が感じられる住まいとしました。光庭を開くことでまちとつながり、共有することで家族を結ぶ長屋の計画です。
敷地は北側以外隣家に囲まれているため、建蔽率60%の余剰を北側中央に道へ繋がる奥行5mの光庭に集中させ、光庭を巡るように2つの家族のリビングやテラスを大きな開口と共に配置しました。1階は母、2~3階は娘家族としてそれぞれが独立性を保ちつつ風や光を共有しながら木々越しに互いを見守る構成です。奥に深い光庭は延焼ラインから外れ、曲面硝子や木アルミ複合サッシを用いながら柔らかい内部空間の広がりをつくります。木のぬくもりを感じる空間にするため、光庭を活かして隣地の開口制限を重視した準延焼防止建築物として空間を圧迫せず木架構の現しや木製階段を可能にしました。陽の光の角度と外壁の斜貼りタイルは呼応し、季節の移り変わりを知らせてくれます。曲面を構成する砂状塗装は自然の岩肌のような表情に。お施主様のお母様は紙で作るペーパーフラワーアート教室を定期的に開き、1階は光庭に面してギャラリーのように使われ、光庭はまちの顔となり小美術館のような佇まいとなった。
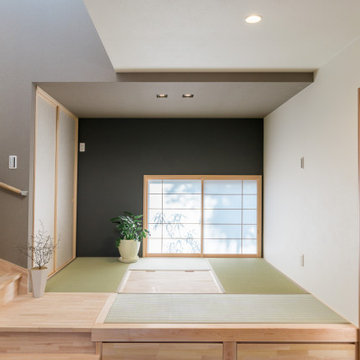
延べ床面積19.7坪の小さな家です。リビングの一角に既製品のコタツを組み込んだ掘り炬燵を造りました。
クロスの色を貼り分けることでモダンな和室になりました。
Small modern open concept family room in Other with plywood floors, a freestanding tv, beige floor, wallpaper and wallpaper.
Small modern open concept family room in Other with plywood floors, a freestanding tv, beige floor, wallpaper and wallpaper.
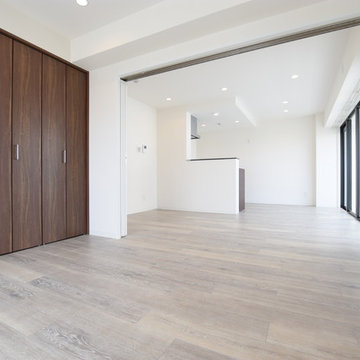
Design ideas for a modern family room in Other with white walls, plywood floors, no fireplace and grey floor.
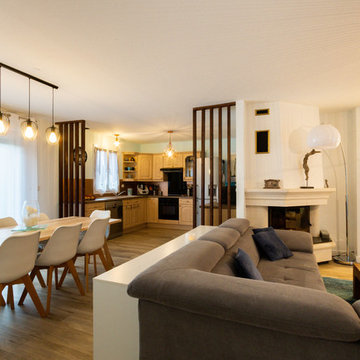
Design ideas for a modern open concept family room in Angers with a library, white walls, plywood floors, a corner fireplace, a stone fireplace surround and beige floor.
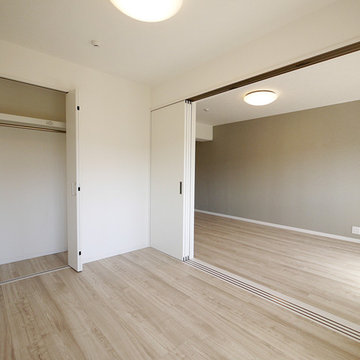
各部屋にはクローゼットを完備。
Design ideas for a modern open concept family room in Other with white walls, plywood floors and beige floor.
Design ideas for a modern open concept family room in Other with white walls, plywood floors and beige floor.
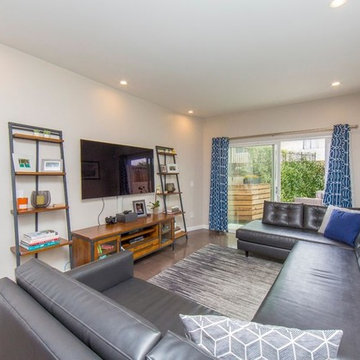
Candy
Mid-sized modern loft-style family room in Los Angeles with a library, beige walls, plywood floors, no fireplace, a built-in media wall and brown floor.
Mid-sized modern loft-style family room in Los Angeles with a library, beige walls, plywood floors, no fireplace, a built-in media wall and brown floor.
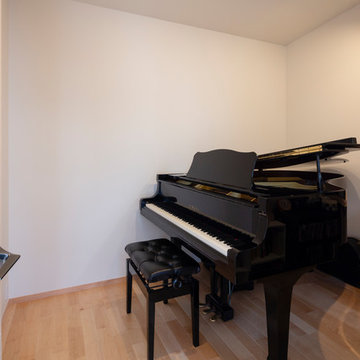
Photo by:大沢誠一
This is an example of a modern family room in Tokyo with a music area, white walls, plywood floors, no fireplace, no tv and beige floor.
This is an example of a modern family room in Tokyo with a music area, white walls, plywood floors, no fireplace, no tv and beige floor.
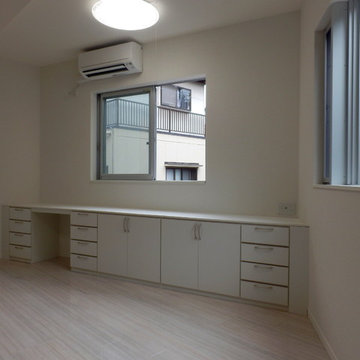
文京区の家
モダンなインテリアがお好きなM様。床は鏡面の石目調デザインのフローリングです。石っぽいけれど、お子様たちが走って転んでも安心です。都心のため、スペースに限りがある中、すっきりとした収納兼書斎スペースとして、建材メーカーのシステム収納をぴったりと設置しました。
This is an example of a small modern open concept family room in Tokyo with white walls, plywood floors, no fireplace, a corner tv and white floor.
This is an example of a small modern open concept family room in Tokyo with white walls, plywood floors, no fireplace, a corner tv and white floor.
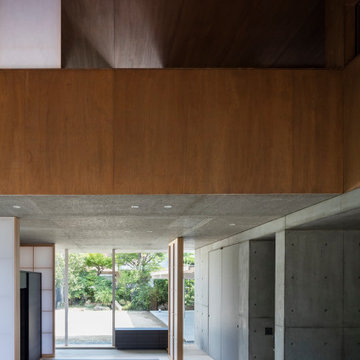
This is an example of a modern open concept family room in Osaka with brown walls, plywood floors and no fireplace.
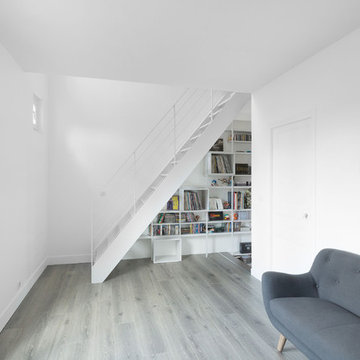
Séjour
Photographe : Svend Andersen
Mid-sized modern open concept family room in Paris with a library, white walls, plywood floors, no fireplace, a corner tv and grey floor.
Mid-sized modern open concept family room in Paris with a library, white walls, plywood floors, no fireplace, a corner tv and grey floor.
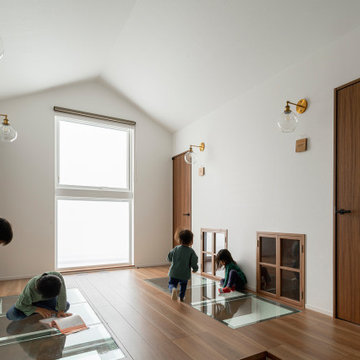
Design ideas for a modern family room in Sapporo with white walls, plywood floors, brown floor, wallpaper and wallpaper.
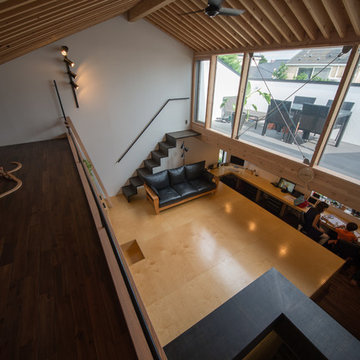
わたなべけんたろう
Design ideas for a modern open concept family room in Tokyo with a library, white walls, plywood floors, a wall-mounted tv and brown floor.
Design ideas for a modern open concept family room in Tokyo with a library, white walls, plywood floors, a wall-mounted tv and brown floor.
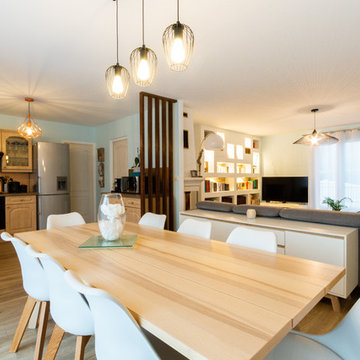
Design ideas for a modern open concept family room in Angers with blue walls, plywood floors, a corner fireplace, a stone fireplace surround, beige floor and a library.
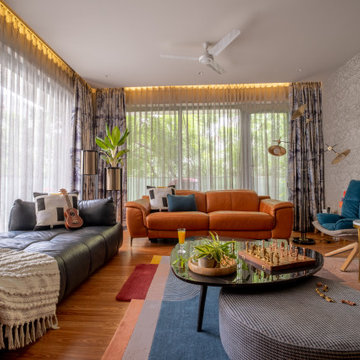
The perfectly designed lounge for that fun evening with friends or family movie time. With glass windows/doors on two walls, this lounge is perfect for that brunch get-together as well. Ample sunlight makes the room even more vibrant. The upholstery is a mix of grey, tan and blue to add that fun element to the room
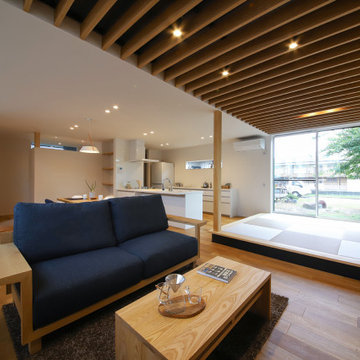
約28畳もの広さがあるLDK。タテではなく平面的に空間を広げることで、開放感を叶えました。無垢床は幅広のオーク材でモダンな印象に。オークのソファやテーブルとも美しく調和するインテリア空間です。
Design ideas for a modern open concept family room in Other with white walls, plywood floors, no fireplace, a freestanding tv, brown floor and recessed.
Design ideas for a modern open concept family room in Other with white walls, plywood floors, no fireplace, a freestanding tv, brown floor and recessed.
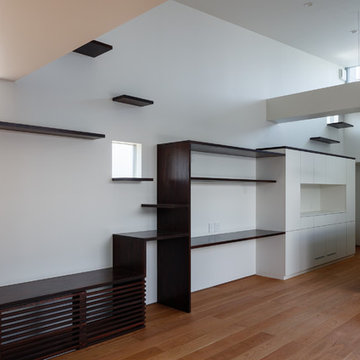
photo by 大沢誠一
Inspiration for a modern open concept family room in Tokyo with white walls, plywood floors, no fireplace and brown floor.
Inspiration for a modern open concept family room in Tokyo with white walls, plywood floors, no fireplace and brown floor.
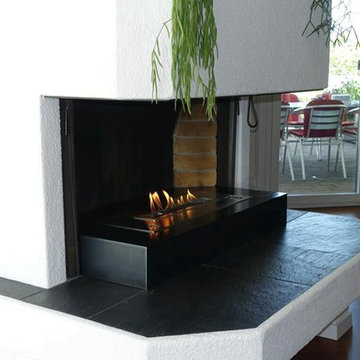
As a prefessional automatic bio ethanol fireplace system leader From China,we are obliged to supply high-tech and high-quality alcohol ethanol burners with remote control.
Modern Family Room Design Photos with Plywood Floors
4