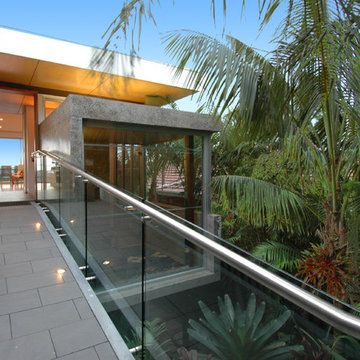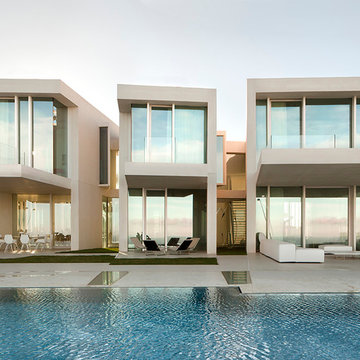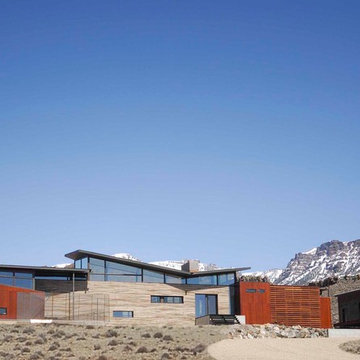Modern Glass Exterior Design Ideas
Refine by:
Budget
Sort by:Popular Today
161 - 180 of 596 photos
Item 1 of 3
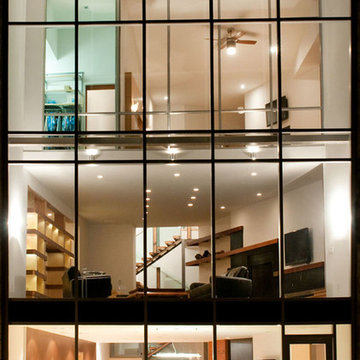
Night view from pool terrace.
Design ideas for a large modern three-storey glass black house exterior in Columbus with a flat roof and a shingle roof.
Design ideas for a large modern three-storey glass black house exterior in Columbus with a flat roof and a shingle roof.
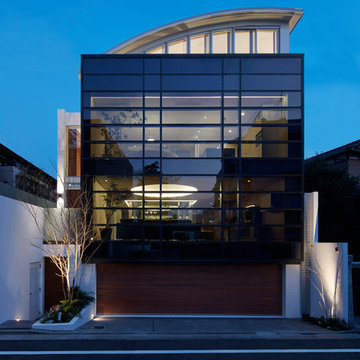
外観夜景です。黒いガラスのカーテンウォールの外装で3階は北側斜線、日英規制をクリアしながら曲面の屋根をデザインしています。道路レベルには3台並列駐車のガレージで地下1階になります。
PHOTO:YOSHINORI KOMATSU
Photo of a large modern three-storey glass brown exterior in Tokyo.
Photo of a large modern three-storey glass brown exterior in Tokyo.
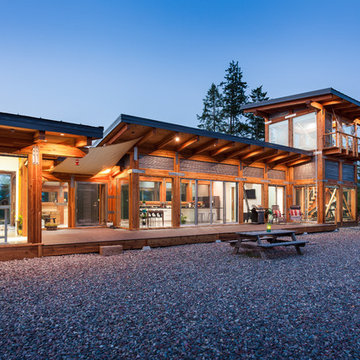
This is an example of a modern two-storey glass house exterior in Other with a shed roof and a metal roof.
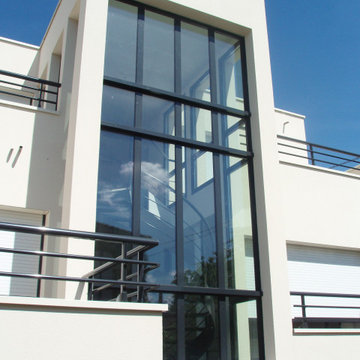
Maison moderne implantée dans un tissu pavillonnaire. Les espaces intérieurs s’articulent autour d’un escalier métallique intégré dans un volume de verre, largement ouvert sur le jardin.
Architectes : P. Lefranc
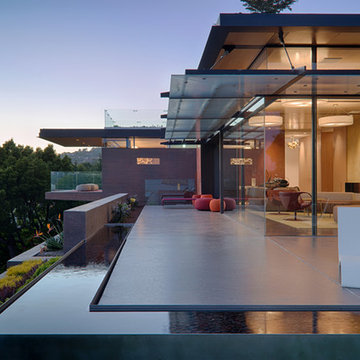
Fu-Tung Cheng, CHENG Design
• Exterior Close-Up Side Shot of Tiburon House (Dusk)
Tiburon House is Cheng Design's eighth custom home project. The topography of the site for Bluff House was a rift cut into the hillside, which inspired the design concept of an ascent up a narrow canyon path. Two main wings comprise a “T” floor plan; the first includes a two-story family living wing with office, children’s rooms and baths, and Master bedroom suite. The second wing features the living room, media room, kitchen and dining space that open to a rewarding 180-degree panorama of the San Francisco Bay, the iconic Golden Gate Bridge, and Belvedere Island.
Photography: Tim Maloney
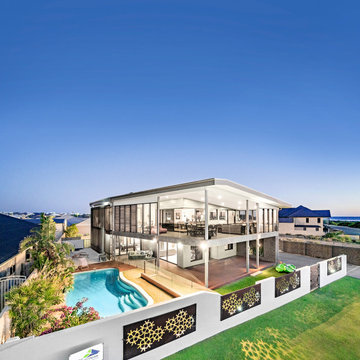
This is an example of a large modern two-storey glass brown house exterior in Other with a flat roof and a metal roof.

work in progress. Render
Inspiration for a small modern one-storey glass black exterior in Sunshine Coast.
Inspiration for a small modern one-storey glass black exterior in Sunshine Coast.
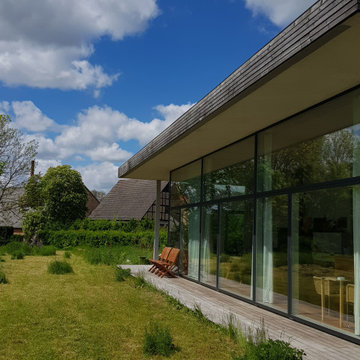
Dem Verlauf der Sonne folgend ist das Haus in drei Himmelsrichtungen verglast, vollkommen offen und doch schützend durch die hohe Rückwand und das weit auskragende Dach. Innen- und Außenraum gehen ineinander über. Die knappen Raumabmessungen fühlen sich in der Nutzung großzügig an durch die geschickte funktionale Gliederung.
Die geringe Nutzfläche von 60 Quadratmetern relativiert sich durch großflächige Verglasungen zur umlaufenden Terrasse, kleine, leichte Möbel und die Wandelbarkeit der Einbauten, die sich wie das Haus vergrößern und verkleinern lassen.
Breite Schiebetüren weiten im Sommer den Raum bis in die Natur – Freiheit und Leichtigkeit prägen das Lebensgefühl.
Minimalistische, bis ins kleinste Detail durchdachte Architektur umgeben von einem wilden Garten.
Foto: Reuter Schoger
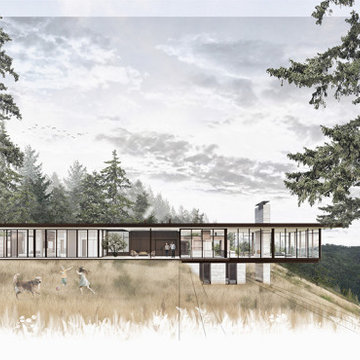
Inspiration for a large modern two-storey glass beige house exterior in Portland with a flat roof.
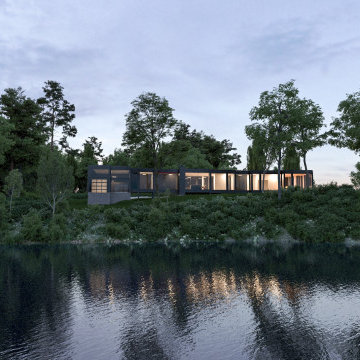
Mid-sized modern two-storey glass black house exterior in Ottawa with a flat roof and a green roof.
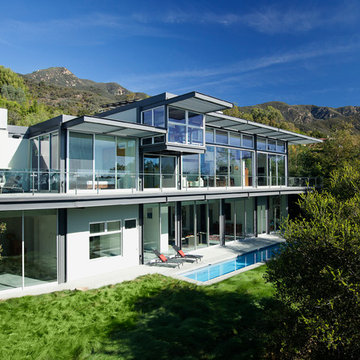
Design ideas for an expansive modern two-storey glass white house exterior in Santa Barbara with a flat roof and a metal roof.
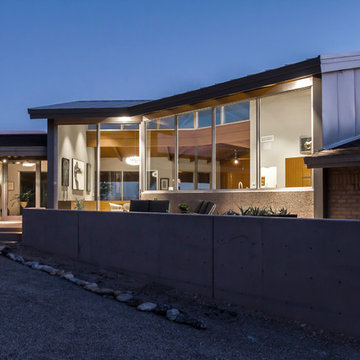
A major kitchen remodel to a spectacular mid-century residence in the Tucson foothills. Project scope included demo of the north facing walls and the roof. The roof was raised and picture windows were added to take advantage of the fantastic view. New terrazzo floors were poured in the renovated kitchen to match the existing floor throughout the home. Custom millwork was created by local craftsmen.
Photo: David Olsen
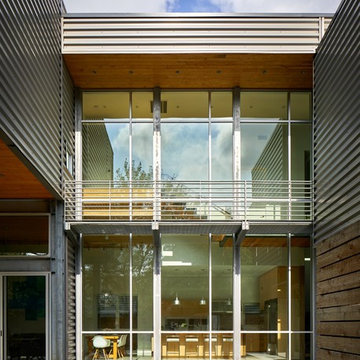
Dror Baldinger
This is an example of a mid-sized modern two-storey glass exterior in Houston.
This is an example of a mid-sized modern two-storey glass exterior in Houston.
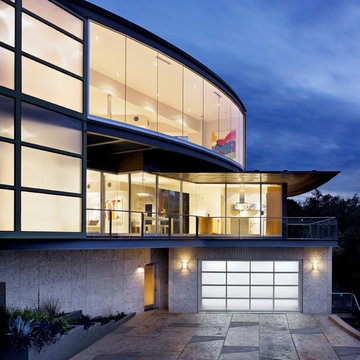
Photo of a large modern two-storey glass grey house exterior in Other with a flat roof.
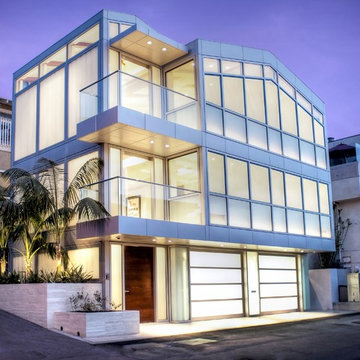
Inspiration for a modern three-storey glass white house exterior in Santa Barbara with a flat roof.
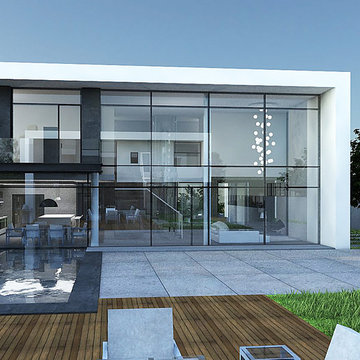
Rendering © Shenker Architects
Design ideas for an expansive modern two-storey glass white exterior in New York with a flat roof.
Design ideas for an expansive modern two-storey glass white exterior in New York with a flat roof.
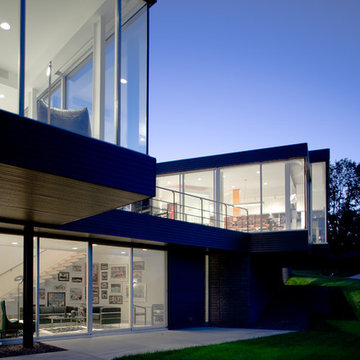
For this house “contextual” means focusing the good view and taking the bad view out of focus. In order to accomplish this, the form of the house was inspired by horse blinders. Conceived as two tubes with directed views, one tube is for entertaining and the other one for sleeping. Directly across the street from the house is a lake, “the good view.” On all other sides of the house are neighbors of very close proximity which cause privacy issues and unpleasant views – “the bad view.” Thus the sides and rear are mostly solid in order to block out the less desirable views and the front is completely transparent in order to frame and capture the lake – “horse blinders.” There are several sustainable features in the house’s detailing. The entire structure is made of pre-fabricated recycled steel and concrete. Through the extensive use of high tech and super efficient glass, both as windows and clerestories, there is no need for artificial light during the day. The heating for the building is provided by a radiant system composed of several hundred feet of tubes filled with hot water embedded into the concrete floors. The façade is made up of composite board that is held away from the skin in order to create ventilated façade. This ventilation helps to control the temperature of the building envelope and a more stable temperature indoors. Photo Credit: Alistair Tutton
Modern Glass Exterior Design Ideas
9
