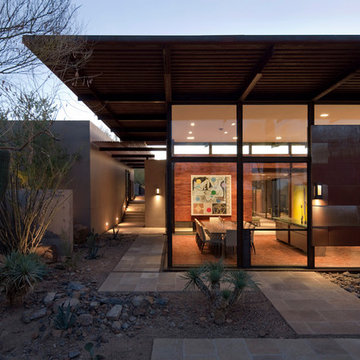Modern Glass Exterior Design Ideas
Refine by:
Budget
Sort by:Popular Today
101 - 120 of 596 photos
Item 1 of 3
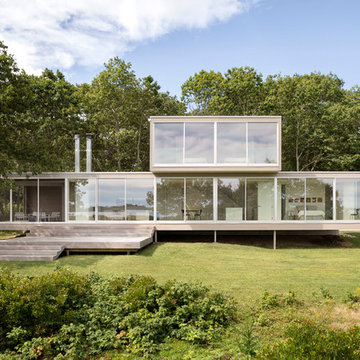
Modern two-storey glass exterior in Portland Maine with a flat roof.
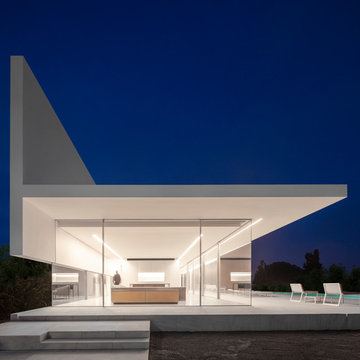
Design ideas for a modern one-storey glass white house exterior in Valencia with a flat roof.
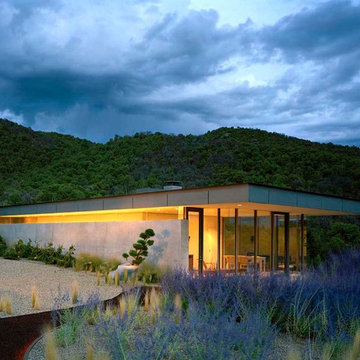
Frank Oudeman
Design ideas for an expansive modern split-level glass grey house exterior in Albuquerque with a flat roof and a tile roof.
Design ideas for an expansive modern split-level glass grey house exterior in Albuquerque with a flat roof and a tile roof.
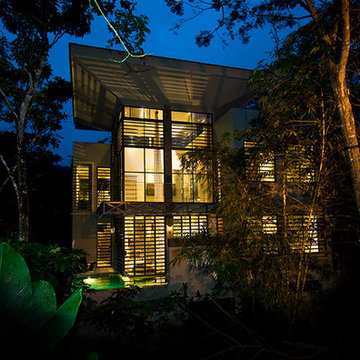
Large modern two-storey glass multi-coloured house exterior in San Luis Obispo with a flat roof.
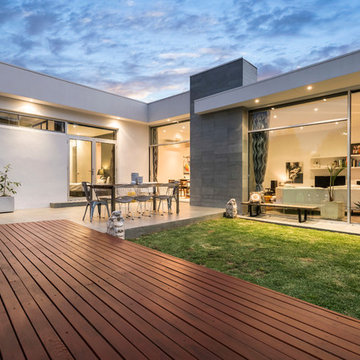
Melbourne Digitial
This is an example of a modern one-storey glass exterior in Melbourne with a flat roof.
This is an example of a modern one-storey glass exterior in Melbourne with a flat roof.
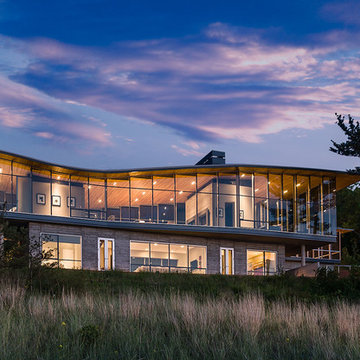
Security cameras cover the entire perimeter of the home, and their pictures are easily viewed from anywhere in the world through an iPad app. An access-controlled gate allows the client to manage entry to the home even when away. All devices were inconspicuously placed, and custom Lutron drapes were installed to control daylight. We also staged multiple variations of light fixtures and bulbs to find the optimal combination to meet the client’s taste. Photography: Bruce Van Inwegen
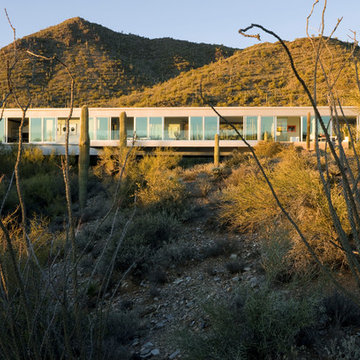
Timmerman Photography, Inc.
Inspiration for a modern one-storey glass exterior in Phoenix.
Inspiration for a modern one-storey glass exterior in Phoenix.
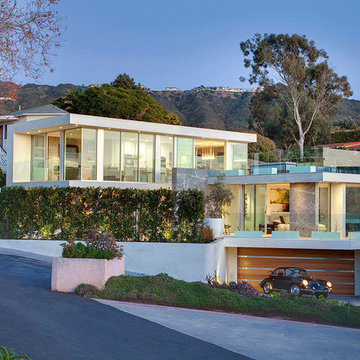
Large modern two-storey glass white house exterior in Los Angeles with a flat roof.
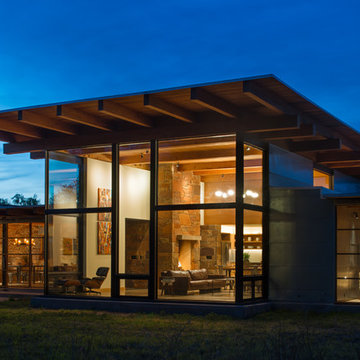
Central glass pavilion for cooking, dining, and gathering at Big Tree Camp. This southern façade is a composition of steel, glass and screened panels with galvanized metal and cypress wood cladding, lighter in nature and a distinct contrast to the north facing masonry façade. The window wall offers large pristine views of the south Texas landscape.
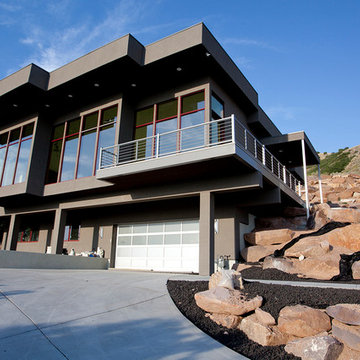
Kevin Kiernan
Mid-sized modern two-storey glass brown house exterior in Salt Lake City with a flat roof.
Mid-sized modern two-storey glass brown house exterior in Salt Lake City with a flat roof.
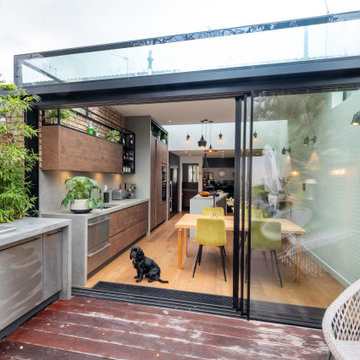
An external view of the rear glass extension. The extension adds space and light to the new kitchen and dining extension. The glass box includes a rear elevation of slim sliding doors with a structural glass roof above.
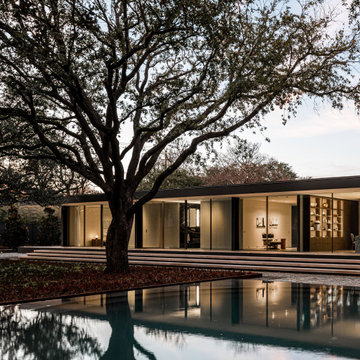
House on Ricks - COMING SOON
Inspiration for a modern one-storey glass house exterior in Dallas.
Inspiration for a modern one-storey glass house exterior in Dallas.
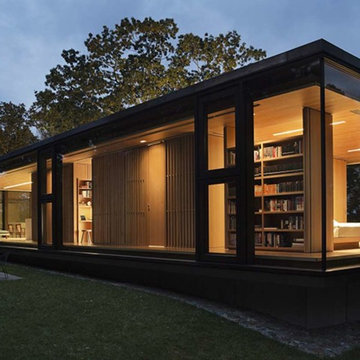
Desai/Chia Architecture, Photos by Paul Warchol
This is an example of a modern one-storey glass exterior in Other.
This is an example of a modern one-storey glass exterior in Other.
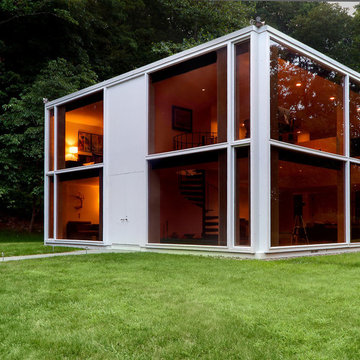
Photos by Scott LePage Photography
This is an example of a mid-sized modern two-storey glass exterior in New York.
This is an example of a mid-sized modern two-storey glass exterior in New York.
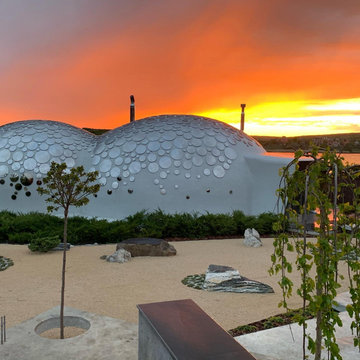
So happy to have been a part of this amazing project by architect Nat Telichenko in Kharkiv, Ukraine!
The Baan Bubble dome house is a fine example of what can be achieved when a great talent is powered by vivid imagination.
We love how the dome décor made by our craftsmen reflects the clear skies and the magnificent surroundings, and we admire how harmoniously +object glass has been designed into the inner space of this fantastic retro-futuristic home.
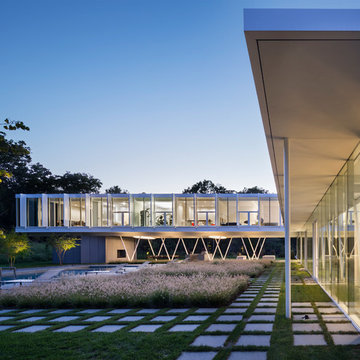
This unique outdoor living space is tucked between the house and the forest. The 65 foot long gunite pool and spa are surrounded by landscape and adjacent to a covered outdoor room with a pool house, fireplace, dining terrace, bbq kitchen and open air lounge. Sunshades and overhanging roofs protect the house interiors from direct sun.
Photographer - Peter Aaron
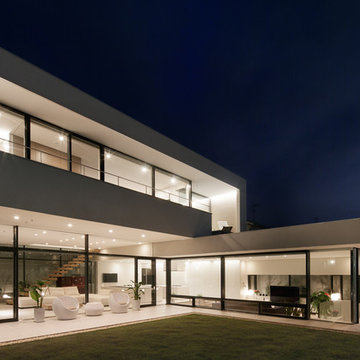
恵まれた眺望を活かす、開放的な 空間。
斜面地に計画したRC+S造の住宅。恵まれた眺望を活かすこと、庭と一体となった開放的な空間をつくることが望まれた。そこで高低差を利用して、道路から一段高い基壇を設け、その上にフラットに広がる芝庭と主要な生活空間を配置した。庭を取り囲むように2つのヴォリュームを組み合わせ、そこに生まれたL字型平面にフォーマルリビング、ダイニング、キッチン、ファミリーリビングを設けている。これらはひとつながりの空間であるが、フロアレベルに細やかな高低差を設けることで、パブリックからプライベートへ、少しずつ空間の親密さが変わるように配慮した。家族のためのプライベートルームは、2階に浮かべたヴォリュームの中におさめてあり、眼下に広がる眺望を楽しむことができる。
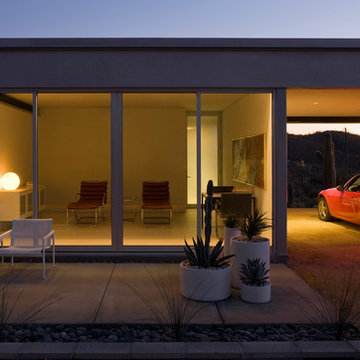
Timmerman Photography, Inc.
Design ideas for a modern one-storey glass exterior in Phoenix.
Design ideas for a modern one-storey glass exterior in Phoenix.
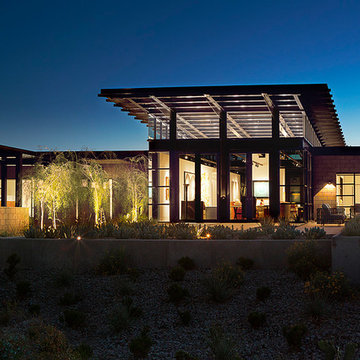
Drew Semel/IlluminArts
This is an example of an expansive modern one-storey glass black exterior in Phoenix with a flat roof.
This is an example of an expansive modern one-storey glass black exterior in Phoenix with a flat roof.
Modern Glass Exterior Design Ideas
6
