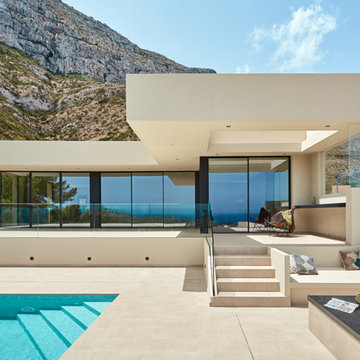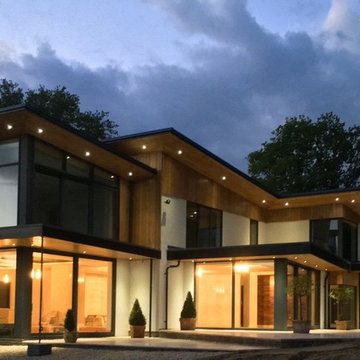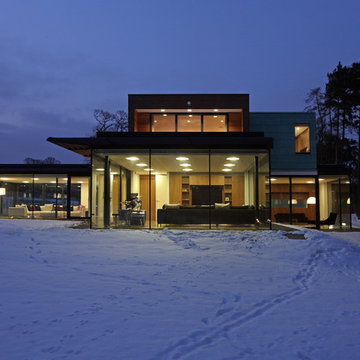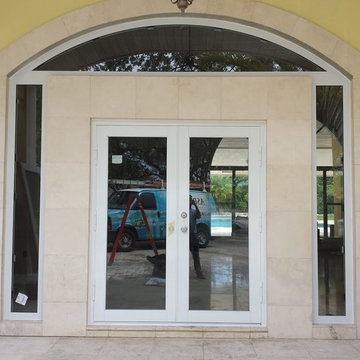Modern Glass Exterior Design Ideas
Refine by:
Budget
Sort by:Popular Today
81 - 100 of 596 photos
Item 1 of 3
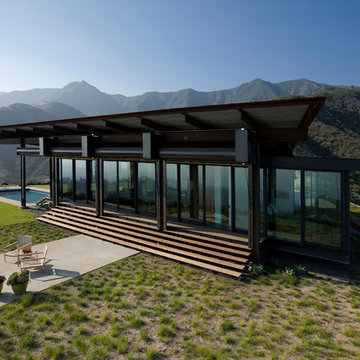
This is an example of a large modern one-storey glass house exterior in Santa Barbara with a flat roof and a metal roof.
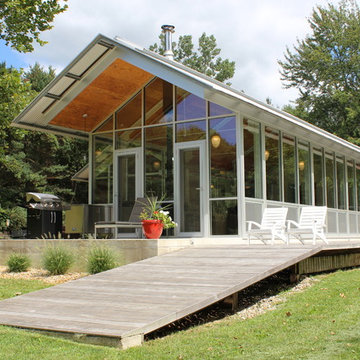
This modern home in New Buffalo, Michigan had its concrete polished up to a 400 grit concrete polish by Dancer Concrete out of Fort Wayne, Indiana. This polished concrete floor system incorporates a polished concrete Densifier and concrete stain guard for durability. The benefits of doing a polished concrete floor in your home are: easy maintenance, increased light reflectivity, and long term durability. We like how this otherwise warm space with its red wall accents is complemented by the cool gray color of this floor. Share your thoughts with us below!
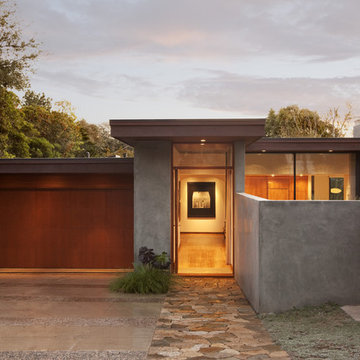
Architect: Brett Ettinger
Photo Credit: Jim Bartsch Photography
Award Winner: Master Design Award
This is an example of a modern one-storey glass exterior in Santa Barbara.
This is an example of a modern one-storey glass exterior in Santa Barbara.
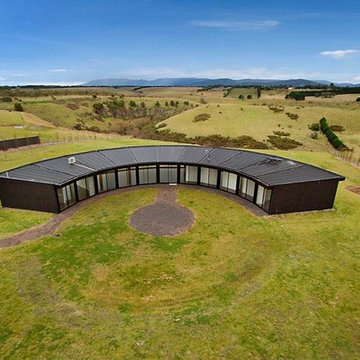
Design ideas for a mid-sized modern one-storey glass black exterior in Melbourne with a flat roof.
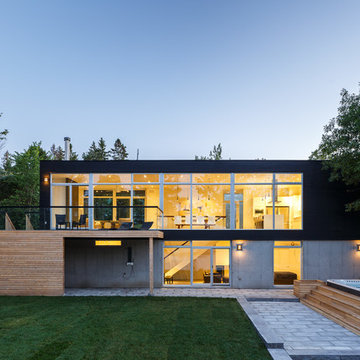
Doublespace Photography
Inspiration for a modern two-storey glass exterior in Ottawa with a flat roof.
Inspiration for a modern two-storey glass exterior in Ottawa with a flat roof.
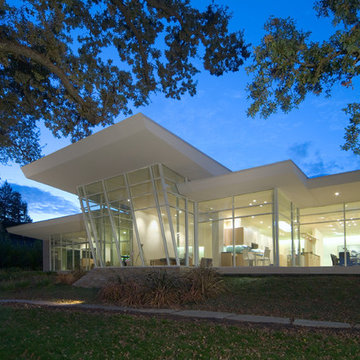
Large modern one-storey glass white exterior in San Francisco with a flat roof.
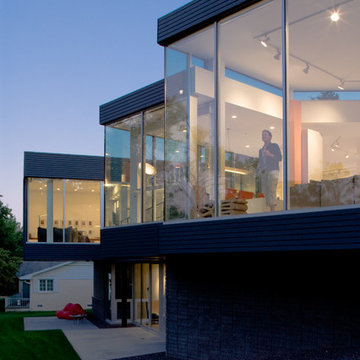
For this house “contextual” means focusing the good view and taking the bad view out of focus. In order to accomplish this, the form of the house was inspired by horse blinders. Conceived as two tubes with directed views, one tube is for entertaining and the other one for sleeping. Directly across the street from the house is a lake, “the good view.” On all other sides of the house are neighbors of very close proximity which cause privacy issues and unpleasant views – “the bad view.” Thus the sides and rear are mostly solid in order to block out the less desirable views and the front is completely transparent in order to frame and capture the lake – “horse blinders.” There are several sustainable features in the house’s detailing. The entire structure is made of pre-fabricated recycled steel and concrete. Through the extensive use of high tech and super efficient glass, both as windows and clerestories, there is no need for artificial light during the day. The heating for the building is provided by a radiant system composed of several hundred feet of tubes filled with hot water embedded into the concrete floors. The façade is made up of composite board that is held away from the skin in order to create ventilated façade. This ventilation helps to control the temperature of the building envelope and a more stable temperature indoors. Photo Credit: Alistair Tutton
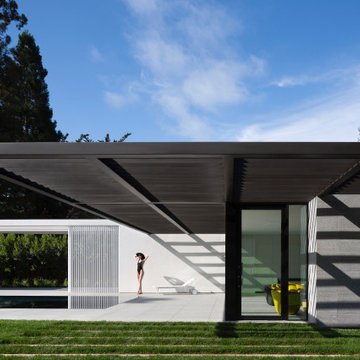
New modernist Guest House and Pool to and existing modernist home we designed 10 years ago
Photo of a mid-sized modern one-storey glass white house exterior in San Francisco with a flat roof and a mixed roof.
Photo of a mid-sized modern one-storey glass white house exterior in San Francisco with a flat roof and a mixed roof.
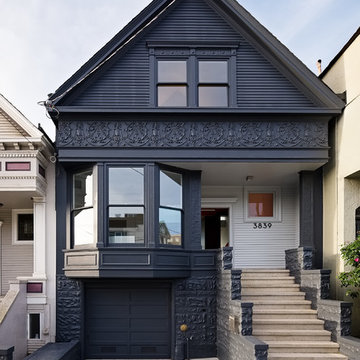
Rear facade built from thin steel bar-stock.
Joe Fletcher Photography
Design ideas for a small modern three-storey glass black house exterior in San Francisco with a gable roof.
Design ideas for a small modern three-storey glass black house exterior in San Francisco with a gable roof.
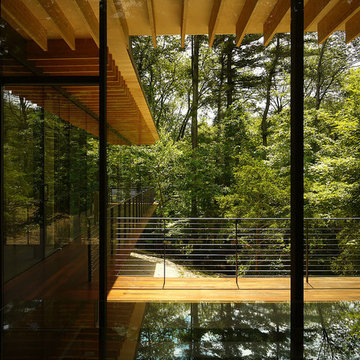
This New Cannon Home, designed by the Famed Architect Kengo Kuma exemplifies the design objective of "intimate Transparency". Through extensive use of glass and steel for lightness and transparency. Keuka Studios of NY was selected to build a railing that did not detract from this goal. Careful consideration was given to achieve a thin, light appearance yet would be Strong and lasting.
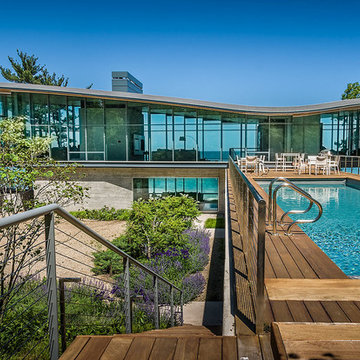
Security cameras cover the entire perimeter of the home, and their pictures are easily viewed from anywhere in the world through an iPad app. An access-controlled gate allows the client to manage entry to the home even when away. All devices were inconspicuously placed, and custom Lutron drapes were installed to control daylight. We also staged multiple variations of light fixtures and bulbs to find the optimal combination to meet the client’s taste. Photography: Bruce Van Inwegen
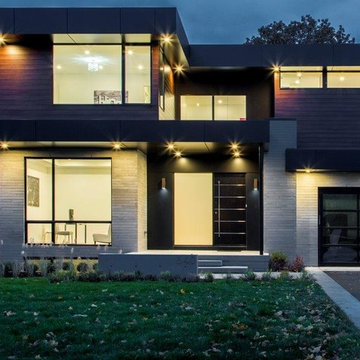
This is an example of a large modern two-storey glass house exterior in Toronto with a flat roof.
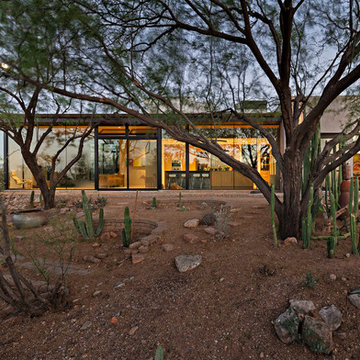
Liam Frederick
Photo of a large modern one-storey glass exterior in Phoenix with a flat roof.
Photo of a large modern one-storey glass exterior in Phoenix with a flat roof.
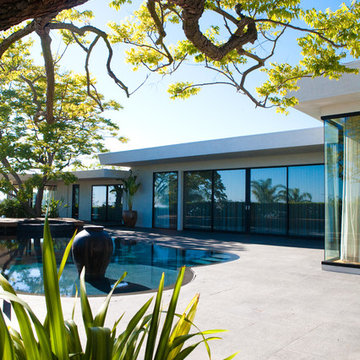
This modern swimming pool has a freeform curved shape, striking zero edge, and thoughtful 18"-deep conversation area at one end, which is centered around a water feature made from an oversized vintage urn.
Photo: Photography by Helene
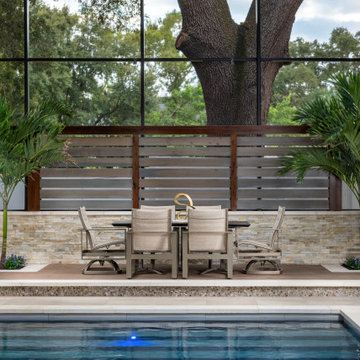
A decorative surface of Handy Stone and concrete provides a modern stage for poolside dining. Photo by Jimi Smith Photography.
Design ideas for a large modern glass exterior in Tampa.
Design ideas for a large modern glass exterior in Tampa.
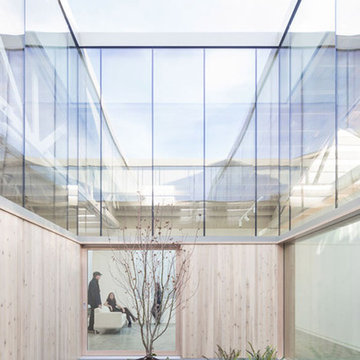
Photo by Joshua Jay Elliott
Design ideas for a large modern one-storey glass beige exterior in Portland.
Design ideas for a large modern one-storey glass beige exterior in Portland.
Modern Glass Exterior Design Ideas
5
