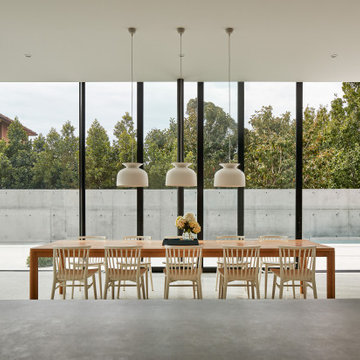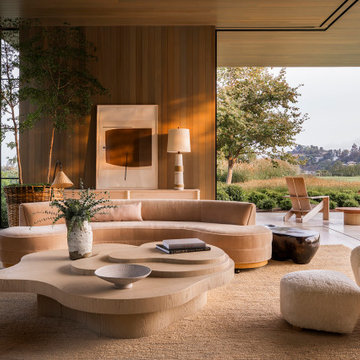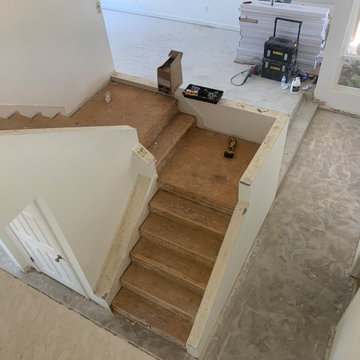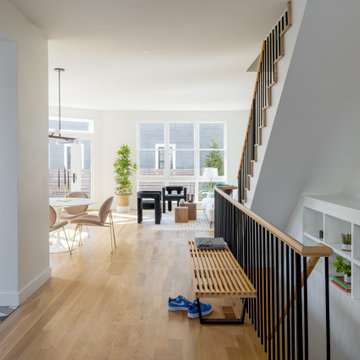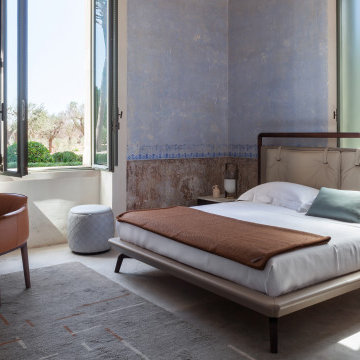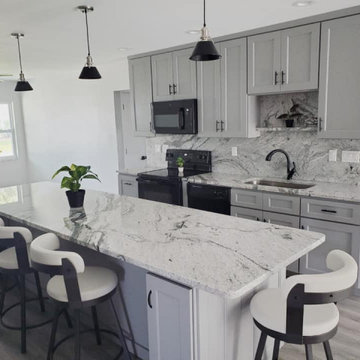314,033 Modern Grey Home Design Photos

This is an example of a mid-sized modern u-shaped eat-in kitchen in New York with an undermount sink, shaker cabinets, grey cabinets, quartz benchtops, white splashback, mosaic tile splashback, stainless steel appliances, vinyl floors, no island, brown floor and white benchtop.
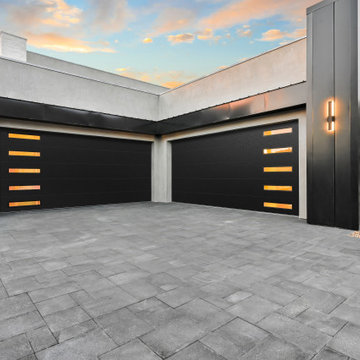
Clopay Modern Steel Black Lustra garage doors with contemporary slim windows featured on the 2023 New American Home in Las Vegas. Built and designed by Luxus Design Build/Studio g Architecture. Photos by: Joel Gamble, Klassick Vision Studios.
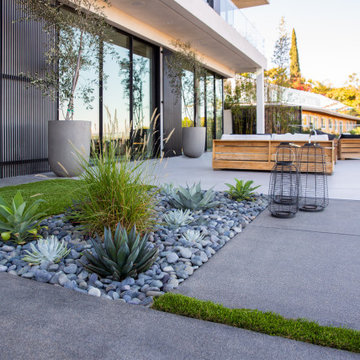
Inspiration for a mid-sized modern backyard full sun xeriscape for summer in Los Angeles with with rock feature, river rock and a metal fence.

This Australian-inspired new construction was a successful collaboration between homeowner, architect, designer and builder. The home features a Henrybuilt kitchen, butler's pantry, private home office, guest suite, master suite, entry foyer with concealed entrances to the powder bathroom and coat closet, hidden play loft, and full front and back landscaping with swimming pool and pool house/ADU.
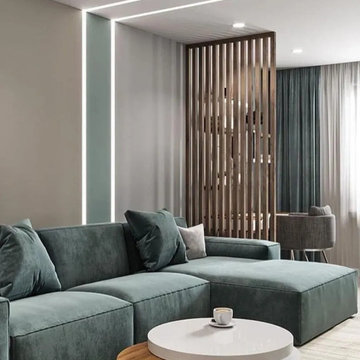
Space Elements is a leading turnkey interior solution company, specializing in offering ground-breaking ideas and renderings to living & work spaces.
Photo of a modern living room in Hyderabad.
Photo of a modern living room in Hyderabad.

Sharp House Kitchen
Design ideas for a small modern l-shaped open plan kitchen in Perth with a double-bowl sink, flat-panel cabinets, white cabinets, quartz benchtops, white splashback, ceramic splashback, stainless steel appliances, concrete floors, with island, grey floor and grey benchtop.
Design ideas for a small modern l-shaped open plan kitchen in Perth with a double-bowl sink, flat-panel cabinets, white cabinets, quartz benchtops, white splashback, ceramic splashback, stainless steel appliances, concrete floors, with island, grey floor and grey benchtop.

Client wanted to have a clean well organized space where family could take shoes off and hang jackets and bags. We designed a perfect mud room space for them.
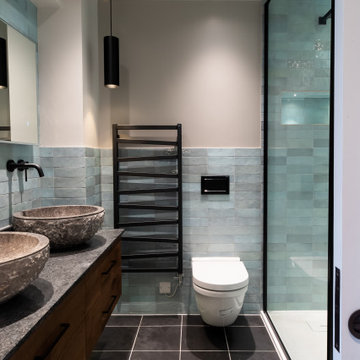
Tiles from BC Ceramics StAlbans
Basins from Tikamoon
Bespoke Vanity unit
Inspiration for a small modern bathroom in Hertfordshire.
Inspiration for a small modern bathroom in Hertfordshire.

Mid-sized modern l-shaped open plan kitchen in Austin with a farmhouse sink, shaker cabinets, black cabinets, quartzite benchtops, white splashback, marble splashback, stainless steel appliances, light hardwood floors, with island, beige floor, white benchtop and wood.

Modern transitional white kitchen West Orange, NJ
A sleek design primarily focus in white cabinetry, gets balance with the Mahogany wood island, modern carved details, stainless steel appliances and interiors in Walnut to create a beautiful composition of materials and textures, drawing more attention to certain fixtures and elements which stand out through the use of white marble for countertops and flooring,
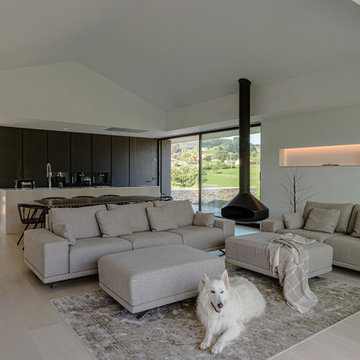
La vivienda está ubicada en el término municipal de Bareyo, en una zona eminentemente rural. El proyecto busca la máxima integración paisajística y medioambiental, debido a su localización y a las características de la arquitectura tradicional de la zona. A ello contribuye la decisión de desarrollar todo el programa en un único volumen rectangular, con su lado estrecho perpendicular a la pendiente del terreno, y de una única planta sobre rasante, la cual queda visualmente semienterrada, y abriendo los espacios a las orientaciones más favorables y protegiéndolos de las más duras.
Además, la materialidad elegida, una base de piedra sólida, los entrepaños cubiertos con paneles de gran formato de piedra negra, y la cubierta a dos aguas, con tejas de pizarra oscura, aportan tonalidades coherentes con el lugar, reflejándose de una manera actualizada.

Totally redone new vanity tops refinished vanity cabinetry, Enclosed tub turned into standing tub. beautiful white blue and gold tile installed throughout.

Inspiration for a small modern master bathroom in Barcelona with flat-panel cabinets, white cabinets, a curbless shower, a wall-mount toilet, gray tile, mosaic tile, grey walls, porcelain floors, a wall-mount sink, engineered quartz benchtops, grey floor, white benchtops, an enclosed toilet, a single vanity, a floating vanity and recessed.

Design ideas for a large modern master bathroom in Philadelphia with light wood cabinets, white tile, ceramic tile, white walls, terrazzo floors, an undermount sink, engineered quartz benchtops, grey floor, white benchtops, a double vanity, a floating vanity and flat-panel cabinets.
314,033 Modern Grey Home Design Photos
4



















