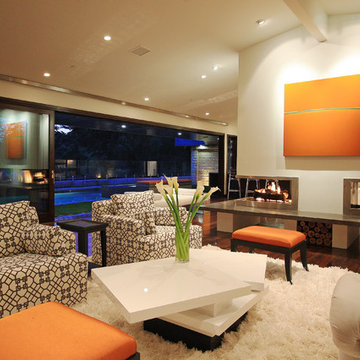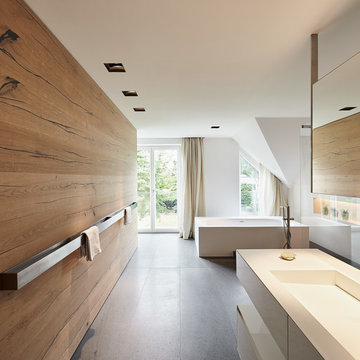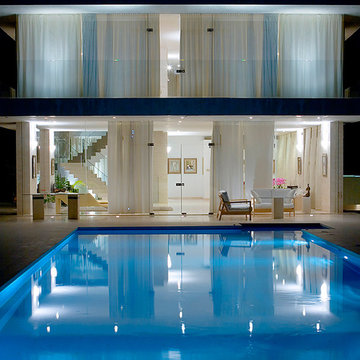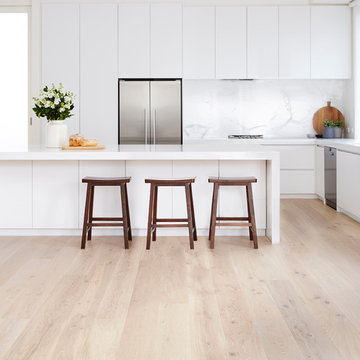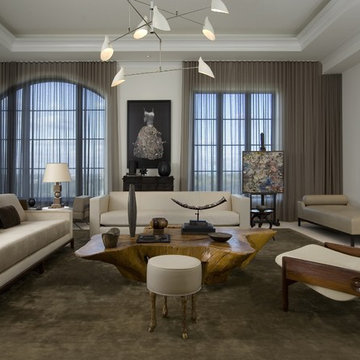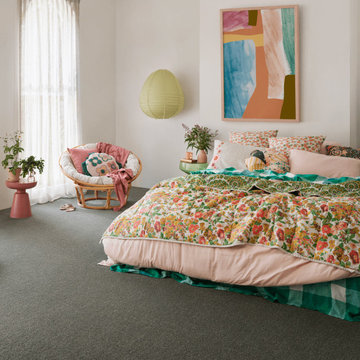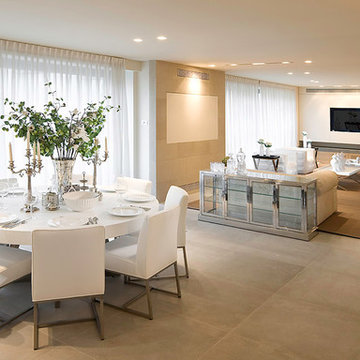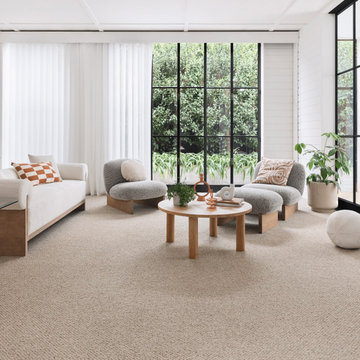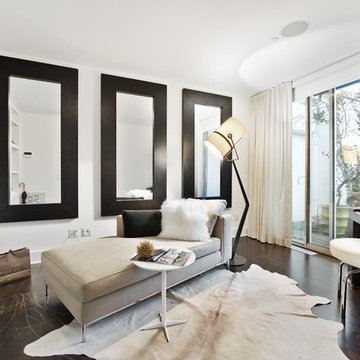214 Modern Home Design Photos
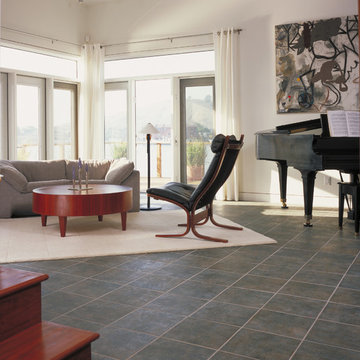
(c) 2005 Cesar Rubio, photographer
Modern living room in San Francisco with a music area and white walls.
Modern living room in San Francisco with a music area and white walls.
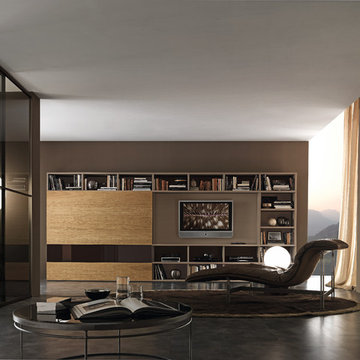
Media unit with structure in mat brown lacquer, sliding doors in aged natural oak and dark brown under painted glass. Back panels in mat brown lacquer.
Find the right local pro for your project
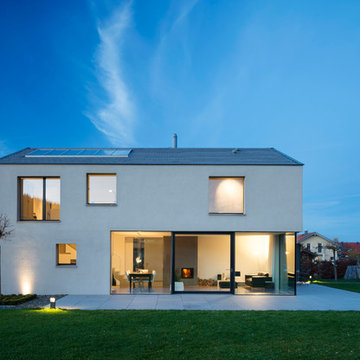
Photos: Sebastian Hoffmann | Ricardo Molina
Design ideas for a mid-sized modern one-storey stucco white exterior in Munich with a shed roof.
Design ideas for a mid-sized modern one-storey stucco white exterior in Munich with a shed roof.
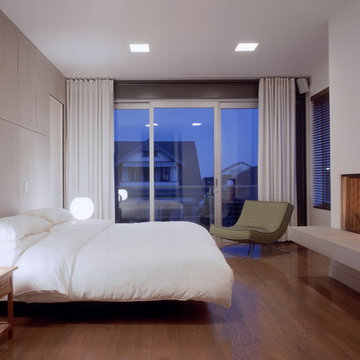
Additionally, normally enclosed rooms such as the bedrooms and studio are opened to the outdoors in a matter of seconds with oversized roll-away windows mounted on the exterior facades, and aluminum-framed sliding doors. @Benny Chan
Reload the page to not see this specific ad anymore
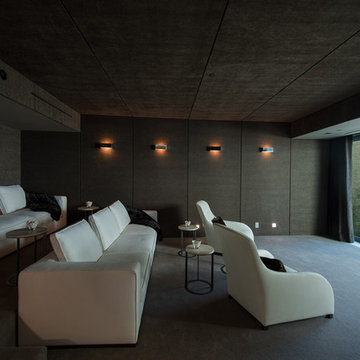
Laurel Way Beverly Hills luxury home theater with glass wall garden view. Photo by William MacCollum.
Design ideas for an expansive modern open concept home theatre in Los Angeles with carpet, a projector screen, brown walls and grey floor.
Design ideas for an expansive modern open concept home theatre in Los Angeles with carpet, a projector screen, brown walls and grey floor.
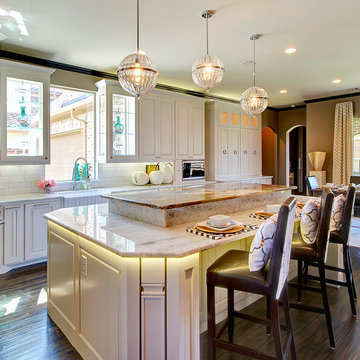
Photo 2 of 3: The kitchen in this home was another fun project. Our interior designer came up with the idea for an island with a raised serving bar in the center. Our customer selected "Blue Louise" for the raised section and white "Antartide" for the balance of the counter tops.The counter top is under-lit with LED strip lighting.
The vent hood cabinet features the same "circle and X" that appear in the front door and in the courtyard railing. The floor is hand-scraped oak hardwood. The cabinets that flank the kitchen sink have clear backs and fronts allowing the homeowner to view the motor court from the kitchen.
Interior Design by Elaine Williamson
Photo by Charles Lauersdorf - Imagery Intelligence
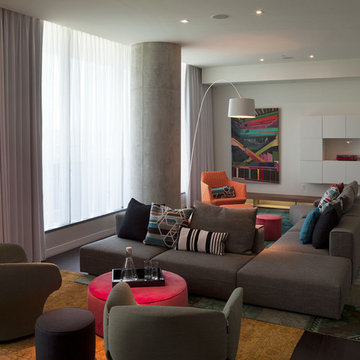
The dining room is open to the living room, and we wanted the 2 spaces to have an individual personality yet flow together in a cohesive way. The living room is very long and narrow, so finding the right sofa was of utmost importance. We decided to create 2 distinct entertaining areas using the Molteni & C Freestlyle Sectional. Since the backs are separate pieces from the seats, the whole sofa can be reconfigured in any number of ways to fit the situation. The fabric for the sofa is a beautiful charcoal with great texture, providing the perfect backdrop to all of the colorful pillows from Maharam, Knoll Textiles and Missoni Home. In one area we used a pair of Moroso Bloomy Chairs to create an intimate seating area, perfect for enjoying cocktails. In the other area, we included the owner’s existing Ligne Roset Facet Chair for a pop of color. Instead of tables, we used Molteni & C ottomans for maximum flexibility and added seating when necessary. The wall features a customized built-in cabinet that holds the stereo equipment and turntable, along with 2 illuminated benches from Molteni & C that provide great soft indirect light. The geometric shape of the wall unit is counterbalanced by the incredible piece of artwork by Erin Curtis. Finally, the layering of 3 Golran Carpet Reloaded rugs create the perfect platform for the furniture, along with reinforcing the modern eclectic feel of the room.
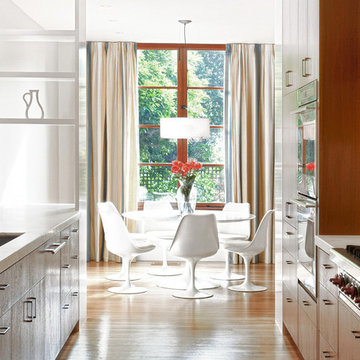
The kitchen and powder room of this extensively remodeled home were somehow always left behind, relics of a different –and unflattering—era. Our work seamlessly updates these spaces and integrates them into the modern, clean aesthetic of the rest of the home. Since the owners are enthusiastic art collectors, the galley kitchen is designed with large expanses of open walls, as a gallery waiting to be curated.
Photography: Eddy Joaquim
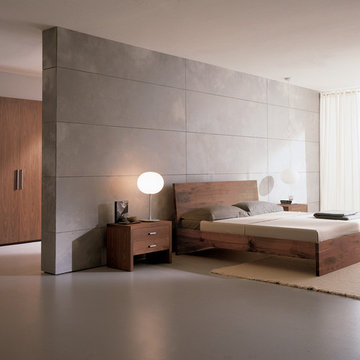
Night table in solid wood available with 1 or 2 drawers.
Inspiration for a modern bedroom in Philadelphia with grey walls.
Inspiration for a modern bedroom in Philadelphia with grey walls.
Reload the page to not see this specific ad anymore
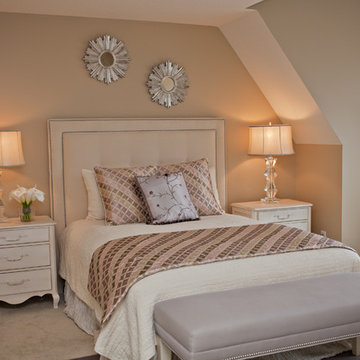
Inspiration for a modern bedroom in Chicago with beige walls, carpet and no fireplace.
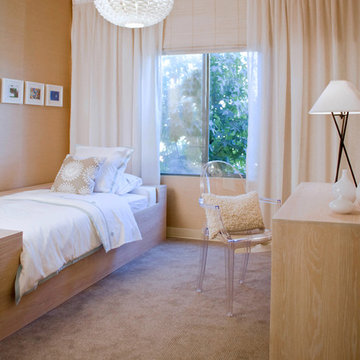
MLK Studio by Erika Bierman Photography for Good Shepherd Charity Project
Photo of a modern bedroom in Los Angeles with beige walls, carpet and no fireplace.
Photo of a modern bedroom in Los Angeles with beige walls, carpet and no fireplace.
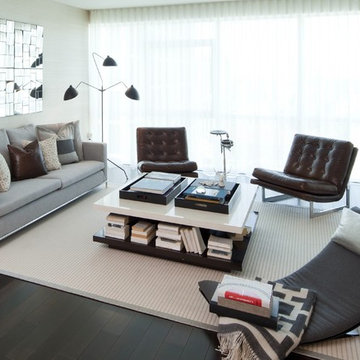
Modern living room grounded by large area rug, and neutral colors such as gray furnishings and dark wood floors. Throw pills and clean styling add detail to the space. Large trays on coffee table add organization as well as open shelf below for coffee table books. A large wall mirror becomes the focal point for this modern living room.
214 Modern Home Design Photos
Reload the page to not see this specific ad anymore
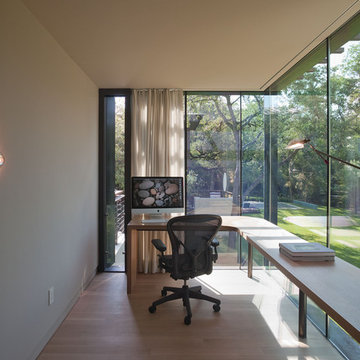
© Paul Bardagjy Photography
This is an example of a mid-sized modern home studio in Austin with grey walls, medium hardwood floors, a freestanding desk, no fireplace and brown floor.
This is an example of a mid-sized modern home studio in Austin with grey walls, medium hardwood floors, a freestanding desk, no fireplace and brown floor.
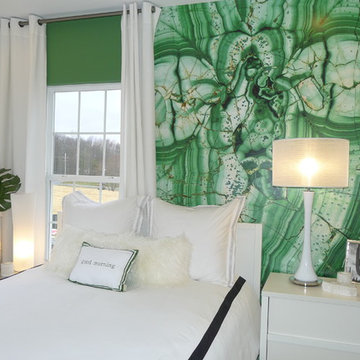
Photo Credit Holly Polgreen
Design ideas for a modern bedroom in DC Metro with green walls.
Design ideas for a modern bedroom in DC Metro with green walls.
3



















