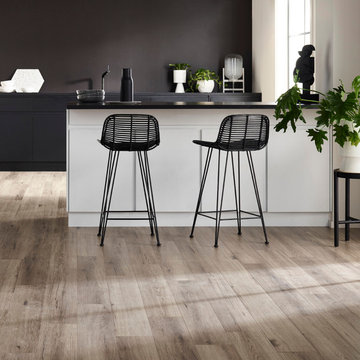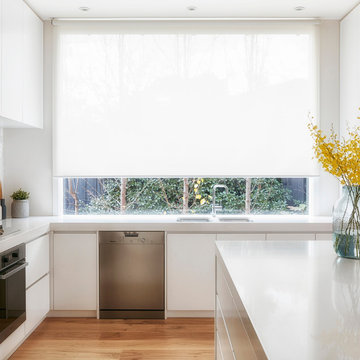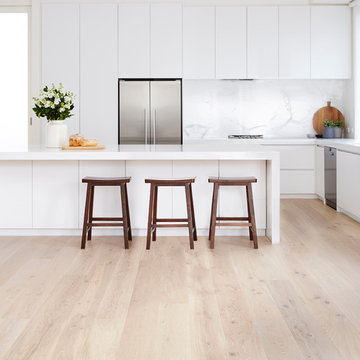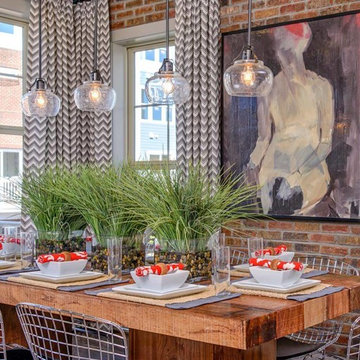8,990 Home Design Photos
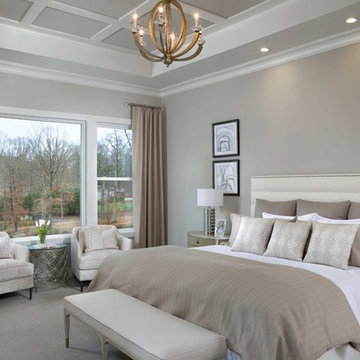
Photo of a beach style master bedroom in Other with grey walls, carpet, no fireplace and grey floor.
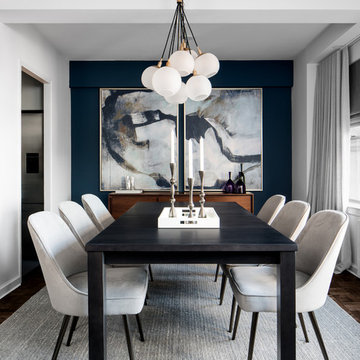
New Yorkers are always on the prowl for innovative ways to make the most of the space they have. An upper east side couple, challenged with a slightly narrow L shaped apartment sought out Decor Aid’s help to make the most of their Manhattan condo. Paired with one of our senior designer, Kimberly P., we learned that the clients wanted a space that looked beautiful, comfortable and also packed with functionality for everyday living.
“Immediately upon seeing the space, I knew that we needed to create a narrative that allowed the design to control how you moved through the space,” reports Kimberly, senior interior designer.
After surveying each room and learning a bit more about their personal style, we started with the living room remodel. It was clear that the couple wanted to infuse mid-century modern into the design plan. Sourcing the Room & Board Jasper Sofa with its narrow arms and tapered legs, it offered the mid-century look, with the modern comfort the clients are used to. Velvet accent pillows from West Elm and Crate & Barrel add pops of colors but also a subtle touch of luxury, while framed pictures from the couple’s honeymoon personalize the space.
Moving to the dining room next, Kimberly decided to add a blue accent wall to emphasize the Horchow two piece Percussion framed art that was to be the focal point of the dining area. The Seno sideboard from Article perfectly accentuated the mid-century style the clients loved while providing much-needed storage space. The palette used throughout both rooms were very New York style, grays, blues, beiges, and whites, to add depth, Kimberly sourced decorative pieces in a mixture of different metals.
“The artwork above their bureau in the bedroom is photographs that her father took,”
Moving into the bedroom renovation, our designer made sure to continue to stick to the client’s style preference while once again creating a personalized, warm and comforting space by including the photographs taken by the client’s father. The Avery bed added texture and complimented the other colors in the room, while a hidden drawer at the foot pulls out for attached storage, which thrilled the clients. A deco-inspired Faceted mirror from West Elm was a perfect addition to the bedroom due to the illusion of space it provides. The result was a bedroom that was full of mid-century design, personality, and area so they can freely move around.
The project resulted in the form of a layered mid-century modern design with touches of luxury but a space that can not only be lived in but serves as an extension of the people who live there. Our designer was able to take a very narrowly shaped Manhattan apartment and revamp it into a spacious home that is great for sophisticated entertaining or comfortably lazy nights in.
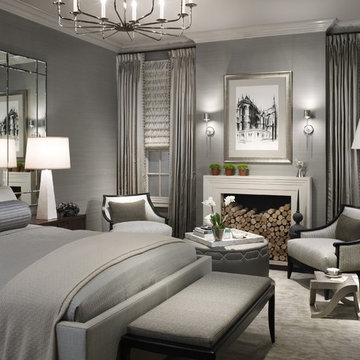
Inspiration for a transitional bedroom in Chicago with grey walls and a standard fireplace.
Find the right local pro for your project
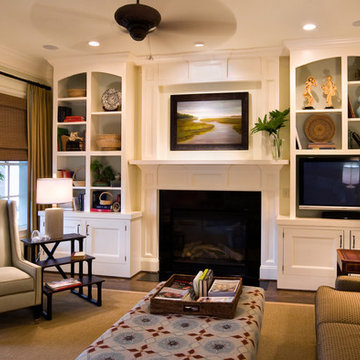
In this combination living room/ family room, form vs function is at it's best.. Formal enough to host a cocktail party, and comfortable enough to host a football game. The wrap around sectional accommodates 5-6 people and the oversized ottoman has room enough for everyone to put their feet up! The high back, stylized wing chair offers comfort and a lamp for reading. Decorative accessories are placed in the custom built bookcases freeing table top space for drinks, books, etc. Magazines and current reading are neatly placed in the rattan tray for easy access. The overall neutral color palette is punctuated by soft shades of blue around the room.
LORRAINE G VALE
photo by Michael Costa
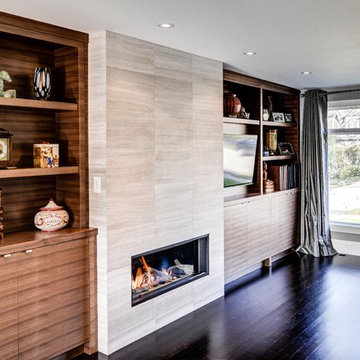
Caralyn Ing Photography-
This is an example of a contemporary family room in Toronto with a tile fireplace surround.
This is an example of a contemporary family room in Toronto with a tile fireplace surround.
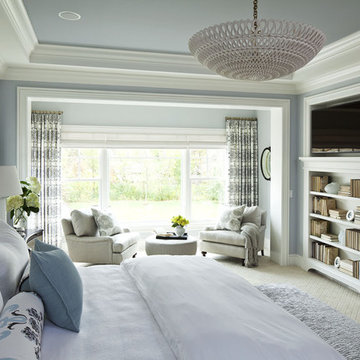
This tranquil master bedroom suite includes a small seating area, beautiful views and an interior hallway to the master bathroom & closet.
All furnishings in this space are available through Martha O'Hara Interiors. www.oharainteriors.com - 952.908.3150
Martha O'Hara Interiors, Interior Selections & Furnishings | Charles Cudd De Novo, Architecture | Troy Thies Photography | Shannon Gale, Photo Styling
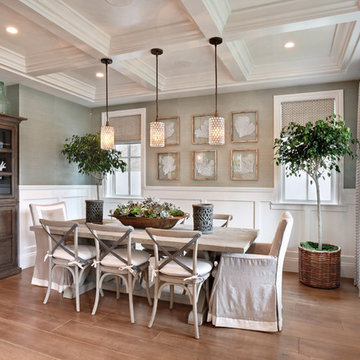
Architect: Brandon Architects Inc.
Contractor/Interior Designer: Patterson Construction, Newport Beach, CA.
Photos by: Jeri Keogel
Design ideas for a beach style dining room in Orange County with grey walls, medium hardwood floors and beige floor.
Design ideas for a beach style dining room in Orange County with grey walls, medium hardwood floors and beige floor.
Reload the page to not see this specific ad anymore
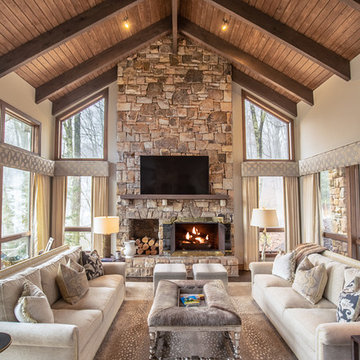
Burton Photography
Photo of a large country open concept family room in Charlotte with a stone fireplace surround, white walls, a standard fireplace and a wall-mounted tv.
Photo of a large country open concept family room in Charlotte with a stone fireplace surround, white walls, a standard fireplace and a wall-mounted tv.
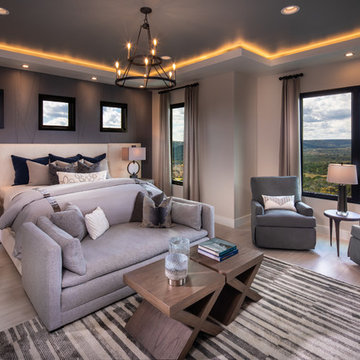
Wallpaper: York 63356 Lounge Leather
Paint: Egret White Sw 7570,
Cove Lighting Paint: Network Gray Sw 7073
Photographer: Steve Chenn
Photo of a large contemporary master bedroom in Austin with porcelain floors, beige walls, no fireplace and beige floor.
Photo of a large contemporary master bedroom in Austin with porcelain floors, beige walls, no fireplace and beige floor.
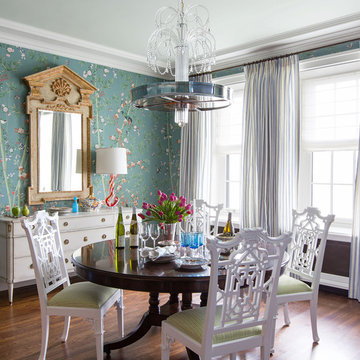
Josh Thornton
Inspiration for a mid-sized eclectic dining room in Chicago with dark hardwood floors, no fireplace, brown floor and multi-coloured walls.
Inspiration for a mid-sized eclectic dining room in Chicago with dark hardwood floors, no fireplace, brown floor and multi-coloured walls.
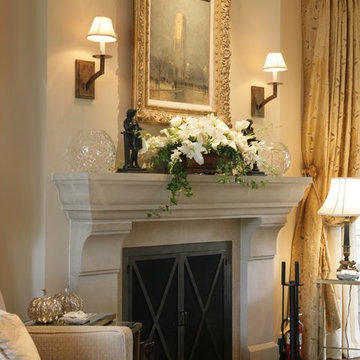
Some of my bedrooms.
This is an example of a traditional bedroom in Los Angeles with a standard fireplace and beige walls.
This is an example of a traditional bedroom in Los Angeles with a standard fireplace and beige walls.
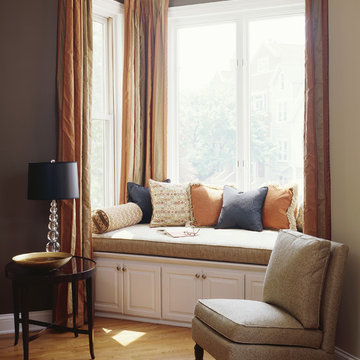
This is an example of a contemporary living room in Chicago with medium hardwood floors and brown walls.
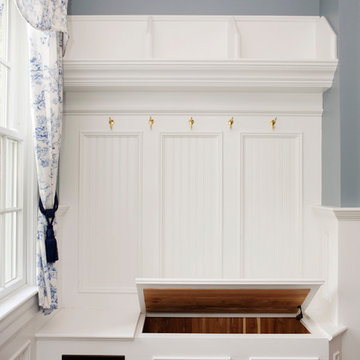
www.robertlowellphotography.com
Mid-sized traditional mudroom in New York with slate floors and blue walls.
Mid-sized traditional mudroom in New York with slate floors and blue walls.
Reload the page to not see this specific ad anymore
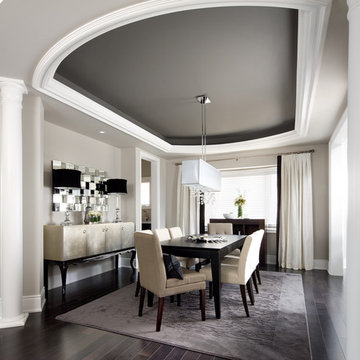
Jane Lockhart's award winning luxury model home for Kylemore Communities. Won the 2011 BILT award for best model home.
Photography, Brandon Barré
This is an example of a transitional dining room in Toronto with grey walls, dark hardwood floors and black floor.
This is an example of a transitional dining room in Toronto with grey walls, dark hardwood floors and black floor.
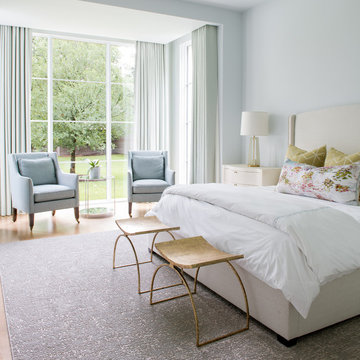
Inspiration for a large mediterranean guest bedroom in Dallas with blue walls and light hardwood floors.
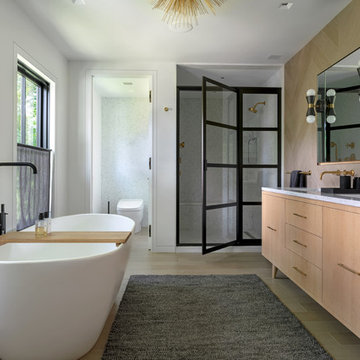
Photo of a country master bathroom in New York with light wood cabinets, a freestanding tub, an alcove shower, white walls, an undermount sink, beige floor, a hinged shower door, grey benchtops and flat-panel cabinets.
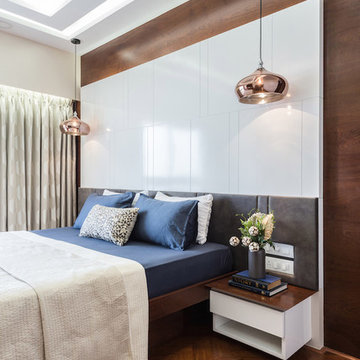
Photo of a contemporary master bedroom in Mumbai with brown walls, dark hardwood floors and brown floor.
8,990 Home Design Photos
Reload the page to not see this specific ad anymore
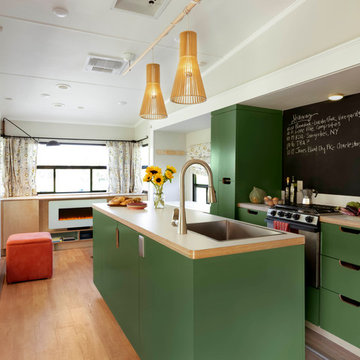
Note our custom-designed lighting solution!
Inspiration for a midcentury open plan kitchen in Miami with a single-bowl sink, flat-panel cabinets, green cabinets, stainless steel appliances, medium hardwood floors and with island.
Inspiration for a midcentury open plan kitchen in Miami with a single-bowl sink, flat-panel cabinets, green cabinets, stainless steel appliances, medium hardwood floors and with island.
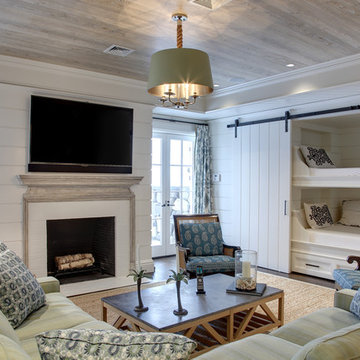
Ship-lap walls and sliding barn doors add a rustic flair to the kid-friendly recreational space.
Design ideas for a large traditional family room in New York with a standard fireplace, a brick fireplace surround, white walls, medium hardwood floors and brown floor.
Design ideas for a large traditional family room in New York with a standard fireplace, a brick fireplace surround, white walls, medium hardwood floors and brown floor.
1



















