Modern House Exterior Design Ideas
Refine by:
Budget
Sort by:Popular Today
81 - 100 of 30,853 photos
Item 1 of 3
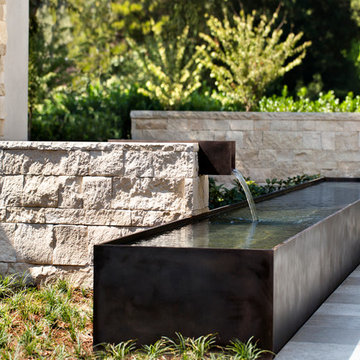
Bernard Andre Photography
Design ideas for a large modern two-storey beige house exterior in San Francisco with a metal roof.
Design ideas for a large modern two-storey beige house exterior in San Francisco with a metal roof.
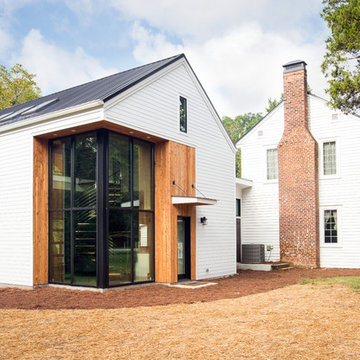
Justin Evans Photography
This is an example of a mid-sized modern two-storey white house exterior in Atlanta with a gable roof and a metal roof.
This is an example of a mid-sized modern two-storey white house exterior in Atlanta with a gable roof and a metal roof.
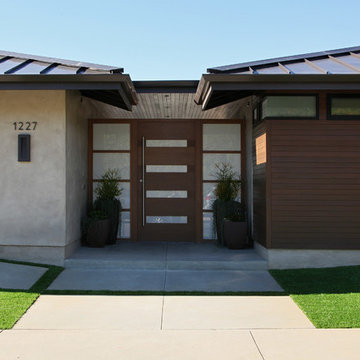
Photography by Aidin Mariscal
Inspiration for a mid-sized modern one-storey grey house exterior in Orange County with wood siding, a hip roof and a metal roof.
Inspiration for a mid-sized modern one-storey grey house exterior in Orange County with wood siding, a hip roof and a metal roof.
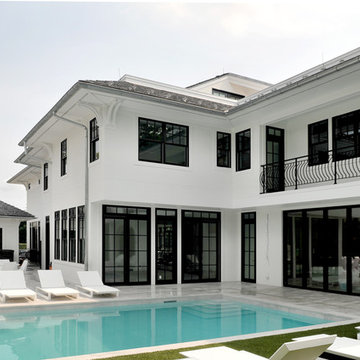
Camara Slate Roof with 6" Zinc 1/2 round gutters, seiger snow guards on home and garage. More Core Construction 732-531-5500 Exterior Experts. All types of Roofing! Slate, Copper, Tile, shingles! Photo by Lou Handwerker
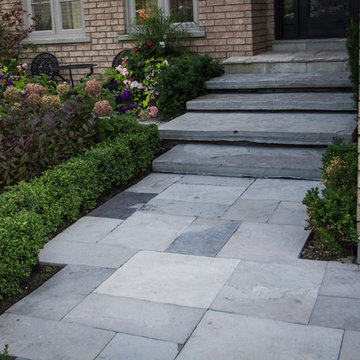
plutadesigns
Design ideas for a mid-sized modern two-storey brick beige house exterior in Toronto with a gable roof and a shingle roof.
Design ideas for a mid-sized modern two-storey brick beige house exterior in Toronto with a gable roof and a shingle roof.

The client’s request was quite common - a typical 2800 sf builder home with 3 bedrooms, 2 baths, living space, and den. However, their desire was for this to be “anything but common.” The result is an innovative update on the production home for the modern era, and serves as a direct counterpoint to the neighborhood and its more conventional suburban housing stock, which focus views to the backyard and seeks to nullify the unique qualities and challenges of topography and the natural environment.
The Terraced House cautiously steps down the site’s steep topography, resulting in a more nuanced approach to site development than cutting and filling that is so common in the builder homes of the area. The compact house opens up in very focused views that capture the natural wooded setting, while masking the sounds and views of the directly adjacent roadway. The main living spaces face this major roadway, effectively flipping the typical orientation of a suburban home, and the main entrance pulls visitors up to the second floor and halfway through the site, providing a sense of procession and privacy absent in the typical suburban home.
Clad in a custom rain screen that reflects the wood of the surrounding landscape - while providing a glimpse into the interior tones that are used. The stepping “wood boxes” rest on a series of concrete walls that organize the site, retain the earth, and - in conjunction with the wood veneer panels - provide a subtle organic texture to the composition.
The interior spaces wrap around an interior knuckle that houses public zones and vertical circulation - allowing more private spaces to exist at the edges of the building. The windows get larger and more frequent as they ascend the building, culminating in the upstairs bedrooms that occupy the site like a tree house - giving views in all directions.
The Terraced House imports urban qualities to the suburban neighborhood and seeks to elevate the typical approach to production home construction, while being more in tune with modern family living patterns.
Overview
Elm Grove
Size
2,800 sf
3 bedrooms, 2 bathrooms
Completion Date
September 2014
Services
Architecture, Landscape Architecture
Interior Consultants: Amy Carman Design
Steve Gotter
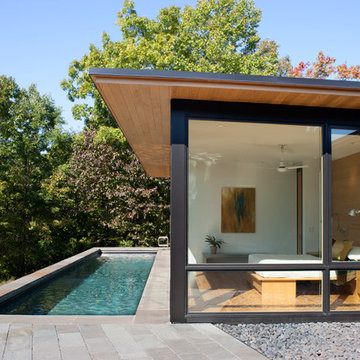
This modern lake house is located in the foothills of the Blue Ridge Mountains. The residence overlooks a mountain lake with expansive mountain views beyond. The design ties the home to its surroundings and enhances the ability to experience both home and nature together. The entry level serves as the primary living space and is situated into three groupings; the Great Room, the Guest Suite and the Master Suite. A glass connector links the Master Suite, providing privacy and the opportunity for terrace and garden areas.
Won a 2013 AIANC Design Award. Featured in the Austrian magazine, More Than Design. Featured in Carolina Home and Garden, Summer 2015.
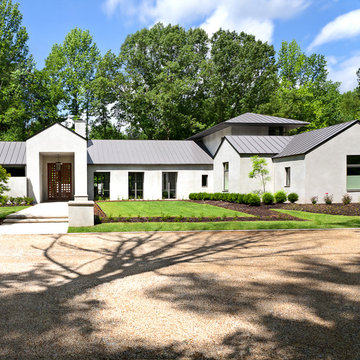
Chad Mellon
This is an example of a mid-sized modern one-storey stucco grey house exterior in Nashville with a gable roof and a metal roof.
This is an example of a mid-sized modern one-storey stucco grey house exterior in Nashville with a gable roof and a metal roof.
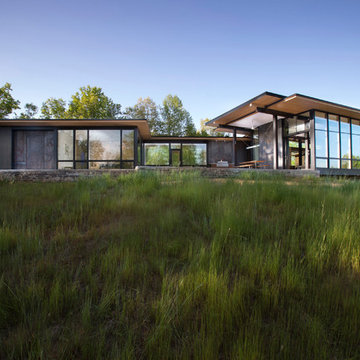
This modern lake house is located in the foothills of the Blue Ridge Mountains. The residence overlooks a mountain lake with expansive mountain views beyond. The design ties the home to its surroundings and enhances the ability to experience both home and nature together. The entry level serves as the primary living space and is situated into three groupings; the Great Room, the Guest Suite and the Master Suite. A glass connector links the Master Suite, providing privacy and the opportunity for terrace and garden areas.
Won a 2013 AIANC Design Award. Featured in the Austrian magazine, More Than Design. Featured in Carolina Home and Garden, Summer 2015.
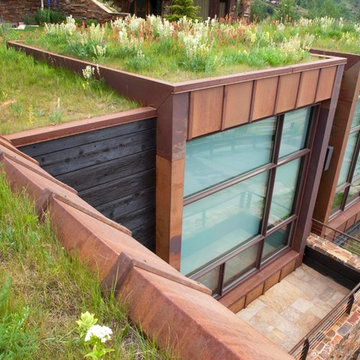
This small guest house is built into the side of the hill and opens up to majestic views of Vail Mountain. The living room cantilevers over the garage below and helps create the feeling of the room floating over the valley below. The house also features a green roof to help minimize the impacts on the house above.
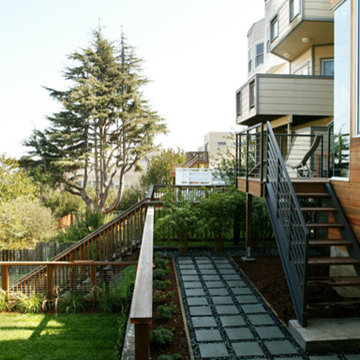
Paul Dyer, Photography
Mid-sized modern two-storey beige house exterior in San Francisco with wood siding.
Mid-sized modern two-storey beige house exterior in San Francisco with wood siding.
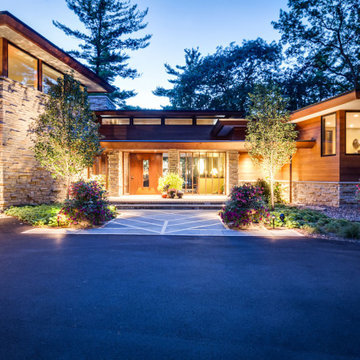
Overview
Chenequa, WI
Size
6,863sf
Services
Architecture, Landscape Architecture
Photo of a large modern two-storey multi-coloured house exterior in Milwaukee with mixed siding and a flat roof.
Photo of a large modern two-storey multi-coloured house exterior in Milwaukee with mixed siding and a flat roof.
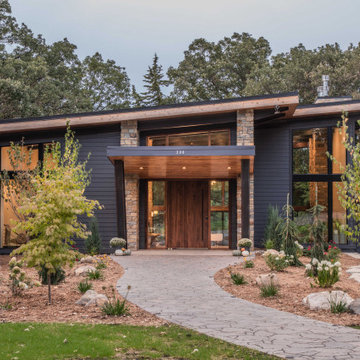
Design ideas for a large modern three-storey multi-coloured house exterior in Other with mixed siding, a flat roof and a mixed roof.
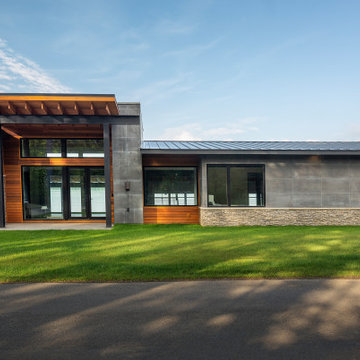
Inspiration for a large modern two-storey brown house exterior in Other with wood siding, a shed roof and a metal roof.
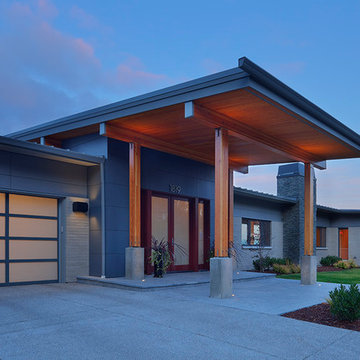
Photo by Dan Tyrpak photographic
Inspiration for a large modern one-storey grey house exterior in Seattle with mixed siding and a flat roof.
Inspiration for a large modern one-storey grey house exterior in Seattle with mixed siding and a flat roof.

Photo of a large modern one-storey beige house exterior in Orange County with stone veneer, a shed roof, a metal roof and a grey roof.

Mid-sized modern two-storey brick orange house exterior in Other with a gable roof, a metal roof and a black roof.

This is an example of a modern one-storey stucco white house exterior in San Francisco with a gable roof, a shingle roof, a black roof and shingle siding.
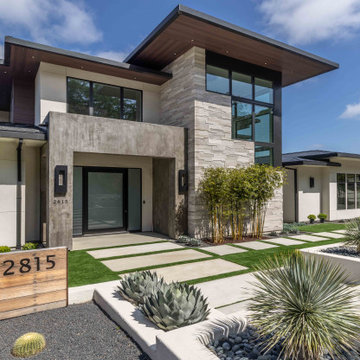
Large modern two-storey stucco white house exterior in Sacramento with a hip roof and a black roof.
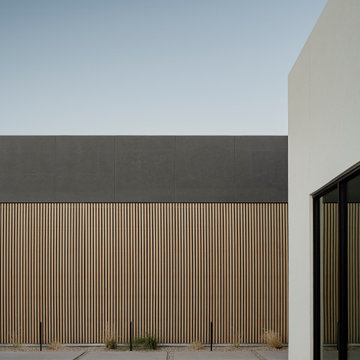
Photos by Roehner + Ryan
Photo of a large modern one-storey stucco white house exterior in Phoenix with a flat roof.
Photo of a large modern one-storey stucco white house exterior in Phoenix with a flat roof.
Modern House Exterior Design Ideas
5