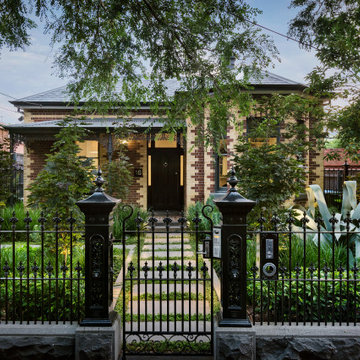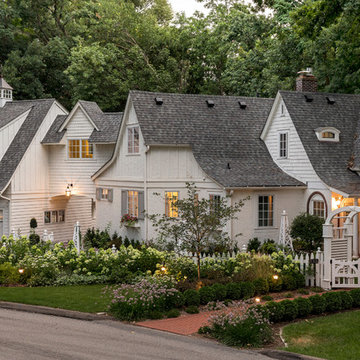Traditional House Exterior Design Ideas
Refine by:
Budget
Sort by:Popular Today
1 - 20 of 45,286 photos
Item 1 of 3
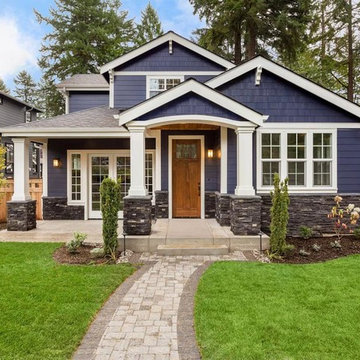
This is an example of a mid-sized traditional two-storey blue house exterior in San Francisco with a shingle roof, mixed siding and a hip roof.
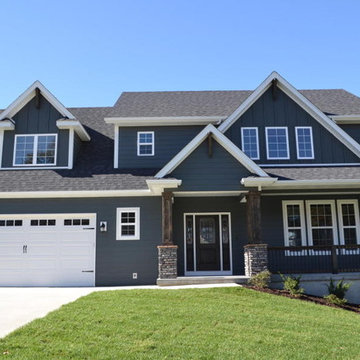
This is an example of a mid-sized traditional two-storey blue house exterior in Other with vinyl siding, a clipped gable roof and a mixed roof.
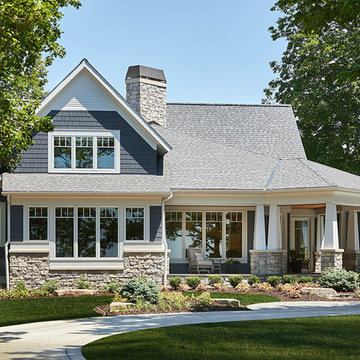
One of the few truly American architectural styles, the Craftsman/Prairie style was developed around the turn of the century by a group of Midwestern architects who drew their inspiration from the surrounding landscape. The spacious yet cozy Thompson draws from features from both Craftsman/Prairie and Farmhouse styles for its all-American appeal. The eye-catching exterior includes a distinctive side entrance and stone accents as well as an abundance of windows for both outdoor views and interior rooms bathed in natural light.
The floor plan is equally creative. The large floor porch entrance leads into a spacious 2,400-square-foot main floor plan, including a living room with an unusual corner fireplace. Designed for both ease and elegance, it also features a sunroom that takes full advantage of the nearby outdoors, an adjacent private study/retreat and an open plan kitchen and dining area with a handy walk-in pantry filled with convenient storage. Not far away is the private master suite with its own large bathroom and closet, a laundry area and a 800-square-foot, three-car garage. At night, relax in the 1,000-square foot lower level family room or exercise space. When the day is done, head upstairs to the 1,300 square foot upper level, where three cozy bedrooms await, each with its own private bath.
Photographer: Ashley Avila Photography
Builder: Bouwkamp Builders
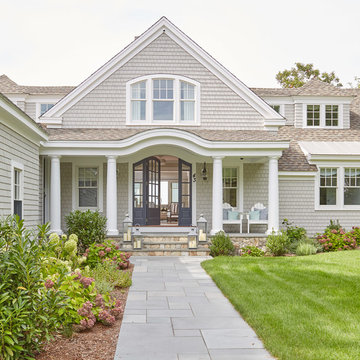
This is an example of a mid-sized traditional two-storey grey house exterior in Boston with a gable roof and a shingle roof.
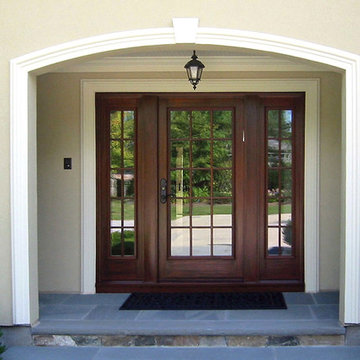
new construction / builder - cmd corp.
This is an example of an expansive traditional three-storey stucco beige house exterior in Boston with a gable roof and a shingle roof.
This is an example of an expansive traditional three-storey stucco beige house exterior in Boston with a gable roof and a shingle roof.

Одноэтажный дом с мансардой, общей площадью 374 м2.
Изначально стояла задача построить гостевой дом с большим гаражом, помещением для персонала и гостевыми спальнями на мансарде. При этом необходимо было расположить дом так, чтобы сохранить двухсотлетний дуб, не повредив его при строительстве и сделать его центром всей композиции.
Дуб явился вдохновителем, как архитектурного стиля, так и внутренних интерьеров.
В процессе стройки задачи изменились. Заказчику понравился его новый дом, что он решил временно его занять, чтобы сделать реконструкцию старого дома на том же участке.
На первом этаже дома находятся гараж, котельная, гостевой санузел, прихожая и отдельная жилая зона для персонала. На мансарде располагаются основные хозяйские помещения – три спальни, санузлы, открытая зона гостиной, объединенная с кухней и столовой.
Благодаря использованным технологиям, удалось весь проект реализовать меньше чем за год. Дом построен по каркасной технологии на фундаменте УШП, снаружи облицован клинкерной плиткой и натуральным камнем. Для внутренней отделке дома использовалась вагонка штиль, покрашенная в заводских условиях, по предварительно согласованным выкрасам. Плитка и керамогранит на полу всех помещений и стенах санузлов, выбирались из скаладских запасов компаний, что так же способствовало сокращению времени отделки.
Внутренний интерьер дома созвучен с его экстерьером. В обстановке и декоре использовано много вещей, которые уже давно принадлежат хозяевам, поэтому интерьер не смотрится ново делом. Только некоторые вещи были сделаны специально для него. Это кухонная мебель, гардеробные, встроенные книжные стеллажи вдоль всех стен гостиной и холла.
Проектные работы заняли 4 месяца. Строительные и отделочные работы шли 7 месяцев.
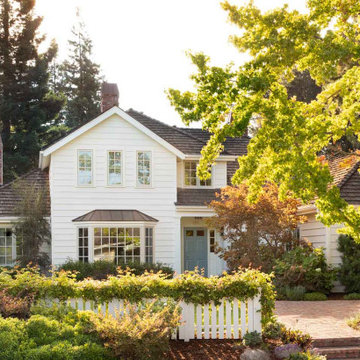
The family living in this shingled roofed home on the Peninsula loves color and pattern. At the heart of the two-story house, we created a library with high gloss lapis blue walls. The tête-à-tête provides an inviting place for the couple to read while their children play games at the antique card table. As a counterpoint, the open planned family, dining room, and kitchen have white walls. We selected a deep aubergine for the kitchen cabinetry. In the tranquil master suite, we layered celadon and sky blue while the daughters' room features pink, purple, and citrine.
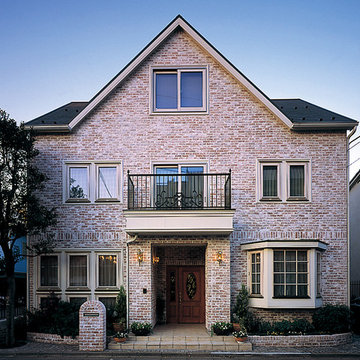
キャン’エンタープライゼズ(CAN'BRICK - STANDARD)
This is an example of a traditional three-storey brick pink house exterior in Other with a gable roof.
This is an example of a traditional three-storey brick pink house exterior in Other with a gable roof.
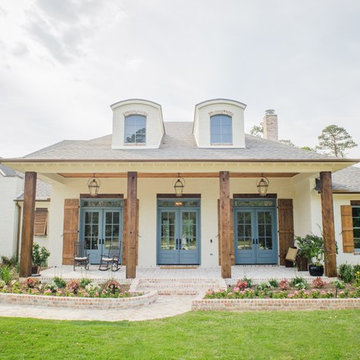
Photo of a large traditional two-storey brick white house exterior in Houston with a gable roof and a shingle roof.
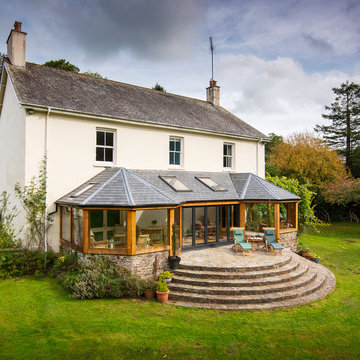
Large traditional two-storey stucco white house exterior in Buckinghamshire with a gable roof.
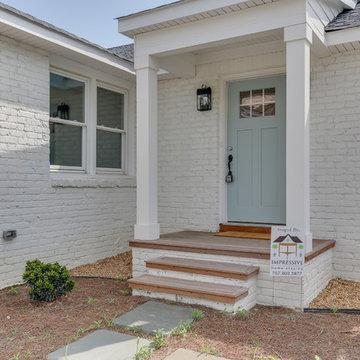
This is an example of a mid-sized traditional one-storey white house exterior in Other with mixed siding, a gable roof and a shingle roof.
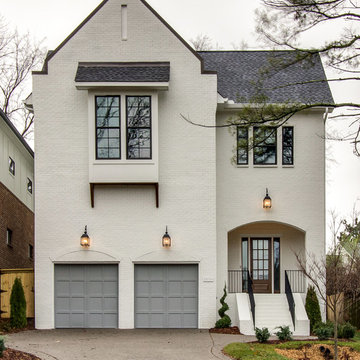
Brick, Siding, Fascia, and Vents
Manufacturer:Sherwin Williams
Color No.:SW 6203
Color Name.:Spare White
Garage Doors
Manufacturer:Sherwin Williams
Color No.:SW 7067
Color Name.:Cityscape
Railings
Manufacturer:Sherwin Williams
Color No.:SW 7069
Color Name.:Iron Ore
Exterior Doors
Manufacturer:Sherwin Williams
Color No.:SW 3026
Color Name.:King’s Canyon
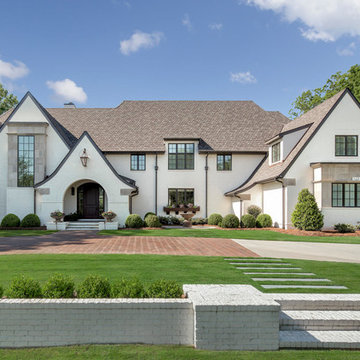
Photo courtesy of Joe Purvis Photos
Inspiration for a large traditional three-storey brick white house exterior in Charlotte with a shingle roof.
Inspiration for a large traditional three-storey brick white house exterior in Charlotte with a shingle roof.
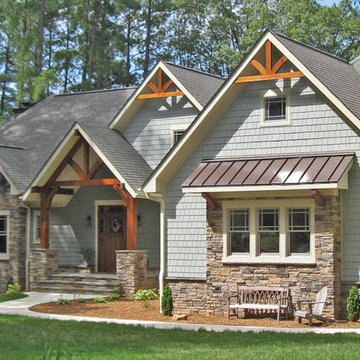
Photo of a mid-sized traditional two-storey brick beige house exterior in Charlotte with a gable roof and a shingle roof.
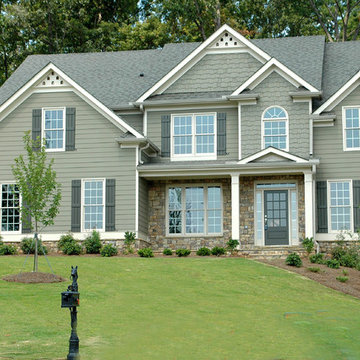
Design ideas for a large traditional two-storey green house exterior in Atlanta with wood siding, a gable roof and a shingle roof.
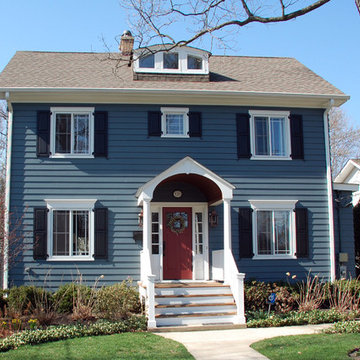
This Glencoe, IL Colonial Style Home was remodeled by Siding & Windows Group. We installed Marvin Ultimate Clad Windows, Fypon Shutters in Black, Premium James Hardie Artisan Lap Siding in ColorPlus Technology Color Evening Blue. Installed James Hardie Artisan Accent Trim in ColorPlus Technology Color Arctic White, Hardie Soffit & Fascia in Arctic White. Also remodeled Front Entry Portico with Wood Columns and Railings.
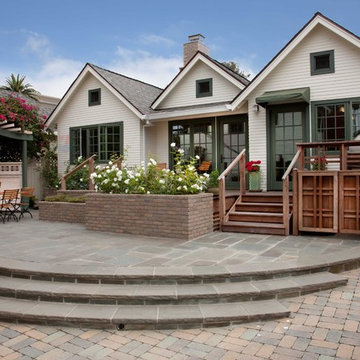
Photo by Ed Gohlich
Design ideas for a small traditional one-storey white house exterior in San Diego with wood siding, a gable roof and a shingle roof.
Design ideas for a small traditional one-storey white house exterior in San Diego with wood siding, a gable roof and a shingle roof.
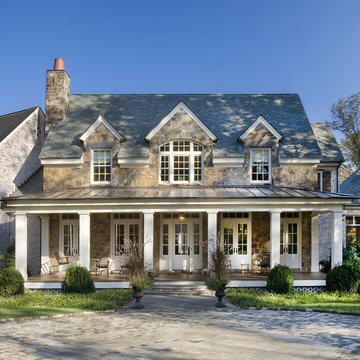
A traditional house that meanders around courtyards built as though it where built in stages over time. Well proportioned and timeless. Presenting its modest humble face this large home is filled with surprises as it demands that you take your time to experience it.
Traditional House Exterior Design Ideas
1
