Modern Kitchen with Brick Splashback Design Ideas
Refine by:
Budget
Sort by:Popular Today
21 - 40 of 629 photos
Item 1 of 3
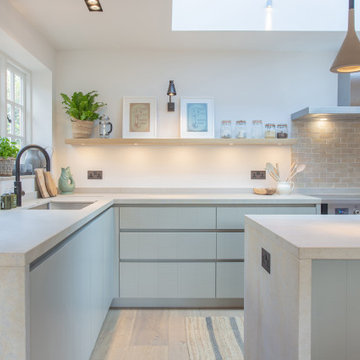
Range - Modern Bespoke
Finish - Rough sawn sprayed veneer
Appliances - Bertazzoni
Worktops - Caesarstone composite stone
Inspiration for a modern u-shaped eat-in kitchen in Hampshire with an integrated sink, flat-panel cabinets, green cabinets, quartz benchtops, beige splashback, brick splashback, stainless steel appliances, medium hardwood floors, with island and beige benchtop.
Inspiration for a modern u-shaped eat-in kitchen in Hampshire with an integrated sink, flat-panel cabinets, green cabinets, quartz benchtops, beige splashback, brick splashback, stainless steel appliances, medium hardwood floors, with island and beige benchtop.
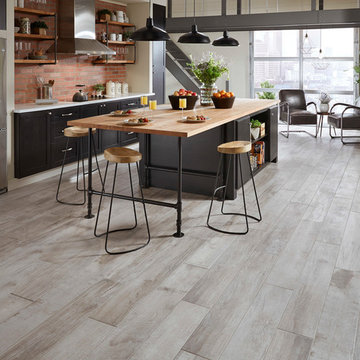
This is an example of a modern kitchen in Other with brick splashback, stainless steel appliances, porcelain floors, with island and grey floor.
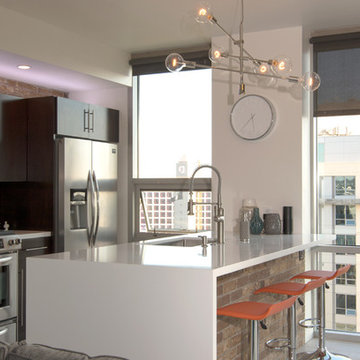
Photo of a mid-sized modern galley separate kitchen in San Diego with an undermount sink, flat-panel cabinets, dark wood cabinets, solid surface benchtops, red splashback, brick splashback, stainless steel appliances, no island, porcelain floors and white floor.
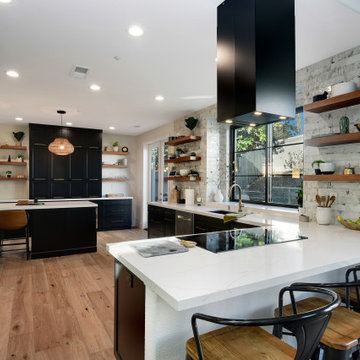
This Gorgeous Boho Chic Kitchen has Black Shaker Cabinets, White Quartz Countertops, Natural Wood Tone Floating Shelves and a Weathered Brick Backsplash. The Brushed Gold Faucet and Cabinet Pulls put the finishing touch on this Amazing Kitchen.
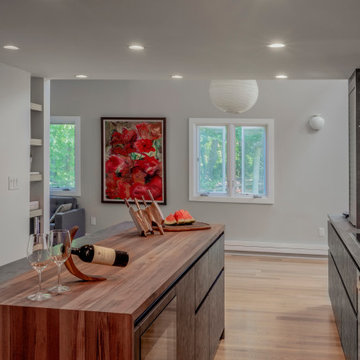
Burmese Teak Kitchen Island Waterfall Countertop designed by Samantha DeMarco of Divine Design Center.
#SamanthaDeMarco #DivineDesignCenter #Grothouse #glumber
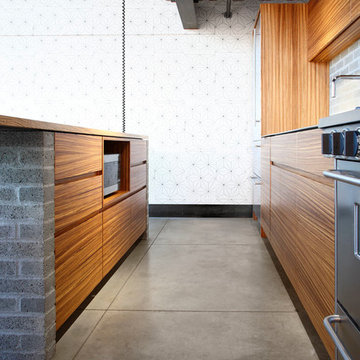
The size of the island was carefully mapped out and practical details were added such as a built-in microwave and informal seating for four to subtly flush out the amount of storage required for a functional kitchen; while installing a playful curly cord to connect power to the new island.
Photo Credit: Mark Woods
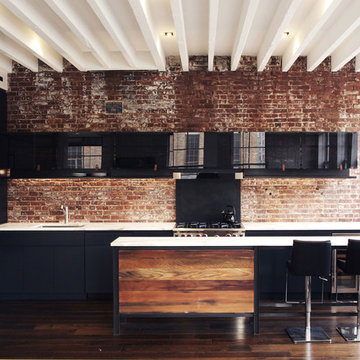
Design ideas for a small modern single-wall open plan kitchen in New York with glass-front cabinets, black cabinets, marble benchtops, with island, an undermount sink, red splashback, brick splashback, black appliances, dark hardwood floors and brown floor.
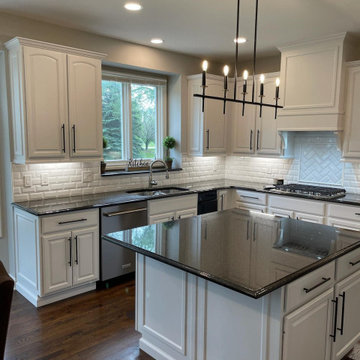
Cabinets - Snowbound (Sherwin Williams)
Photo of a mid-sized modern kitchen in Detroit with white cabinets, granite benchtops, white splashback, brick splashback, with island and black benchtop.
Photo of a mid-sized modern kitchen in Detroit with white cabinets, granite benchtops, white splashback, brick splashback, with island and black benchtop.
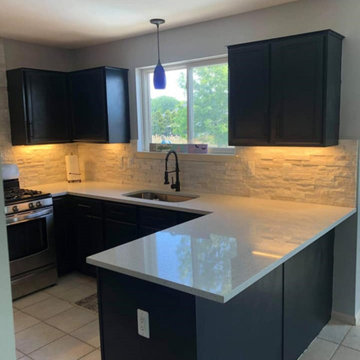
"Arctic Ice" quartz countertops
Inspiration for a modern eat-in kitchen in Detroit with an undermount sink, black cabinets, quartz benchtops, white splashback, brick splashback, stainless steel appliances, a peninsula and white benchtop.
Inspiration for a modern eat-in kitchen in Detroit with an undermount sink, black cabinets, quartz benchtops, white splashback, brick splashback, stainless steel appliances, a peninsula and white benchtop.
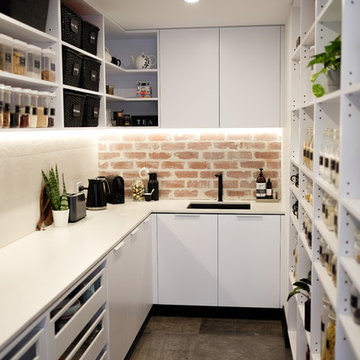
Lulu Cavanagh Aesthete Collective
Inspiration for a mid-sized modern u-shaped kitchen pantry in Perth with an undermount sink, open cabinets, white cabinets, quartz benchtops, multi-coloured splashback, brick splashback, porcelain floors, grey floor and white benchtop.
Inspiration for a mid-sized modern u-shaped kitchen pantry in Perth with an undermount sink, open cabinets, white cabinets, quartz benchtops, multi-coloured splashback, brick splashback, porcelain floors, grey floor and white benchtop.
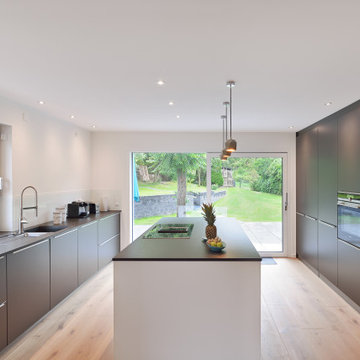
Durch den Wegfall der beiden Loggien konnten Küche und Esszimmer vergrößert werden. Außerdem wurden die Räume durch einen Wanddurchbruch vereint – der Blick reicht nun vom Esszimmer bis in den Garten.
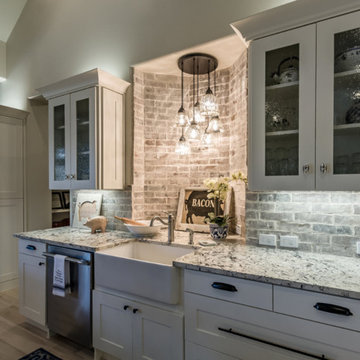
This is an example of a large modern u-shaped kitchen pantry in Dallas with a farmhouse sink, shaker cabinets, white cabinets, granite benchtops, grey splashback, brick splashback, stainless steel appliances, light hardwood floors, with island, brown floor, grey benchtop and exposed beam.
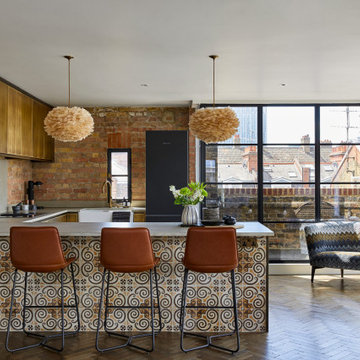
Warm and welcoming are just two of the words that first come to mind when you set your eyes on this stunning space. Known for its culture and art exhibitions, Whitechapel is a vibrant district in the East End of London and this property reflects just that.
If you’re a fan of The Main Company, you will know that we are passionate about rustic, reclaimed materials and this space comprises everything that we love, mixing natural textures like concrete, brick, and wood, and the end result is outstanding.
Floor to ceiling Crittal style windows create a light and airy space, allowing the homeowners to go for darker, bolder accent colours throughout the penthouse apartment. The kitchen cabinetry has a Brushed Brass Finish, complementing the surrounding exposed brick perfectly, adding a vintage feel to the space along with other features such as a classic Butler sink. The handless cupboards add a modern touch, creating a kitchen that will last for years to come. The handless cabinetry and solid oaks drawers have been topped with concrete worktops as well as a concrete splashback beneath the Elica extractor.
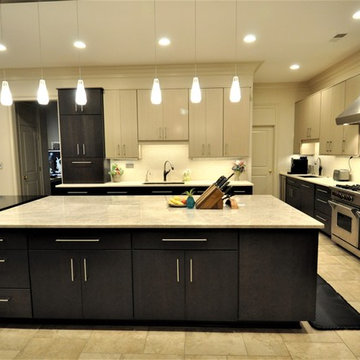
Inspiration for a large modern u-shaped eat-in kitchen in Other with an undermount sink, flat-panel cabinets, light wood cabinets, brick splashback, stainless steel appliances, porcelain floors, with island, beige floor and beige benchtop.
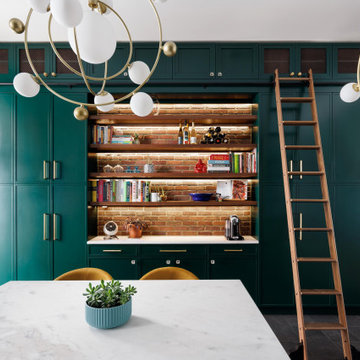
Design ideas for a mid-sized modern single-wall eat-in kitchen in DC Metro with shaker cabinets, green cabinets, brick splashback, grey floor and white benchtop.
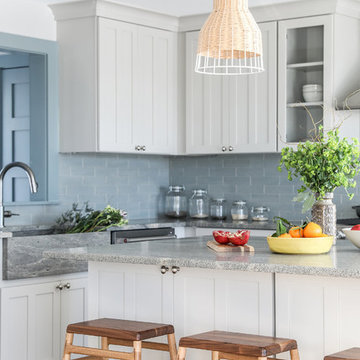
A beach house inspired by its surroundings and elements. Doug fir accents salvaged from the original structure and a fireplace created from stones pulled from the beach. Laid-back living in vibrant surroundings. A collaboration with Kevin Browne Architecture and Sylvain and Sevigny. Photos by Erin Little.
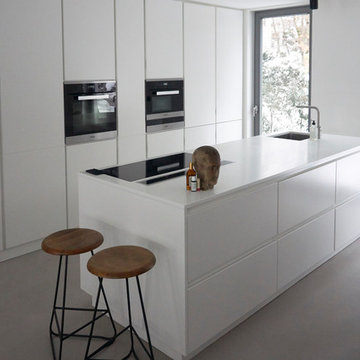
Diese Küche wurde von uns entworfen. Der grosszügige Einbauschrank fügt sich bestens in die ehemalige Nische. Er bietet genug Raum für einen Putzschrank, 1 1,80m hohen Kühlschrank, daneben Backofen, ausziehbarer Apothekerschrank, Dampfgarer und Wärmeschublade, dahinter ein Schrank mit integrierter Kitchenaid und Espressomaschine. Der Schrank ist teilweise nur optisch auf Höhe der Kücheninsel getrennt, teilweise lassen sich die oberen Schranktüren von den unteren getrennt von einander öffnen. Oben sind Regale unten Schubladen. Davor steht die grosszügige KochinselInduktionsfeld und Dunstabzug, sowie das Waschbecken wurden flächenbündig in die Melaminplatte integriert. Unter dem Waschbecken befindet sich ein Müllcontainer, daneben die Einbauspülmaschine, daneben 2 Schränke mit 3 Schubladen, die oberen für Besteck und unter dem Induktionsfeld für Gewürze. Auf der zum Esstisch zugewandten Seite, ist genug Platz für Geschirr, integriertem Toaster, WLAN-Schublade etc.
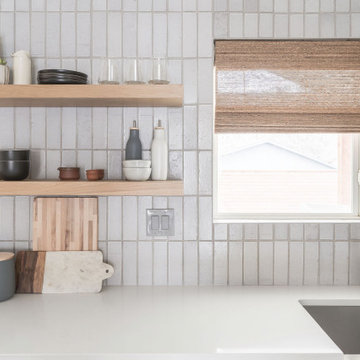
Inspiration for a mid-sized modern l-shaped kitchen in Austin with shaker cabinets, white cabinets, quartz benchtops, grey splashback, brick splashback, stainless steel appliances, light hardwood floors, with island and white benchtop.
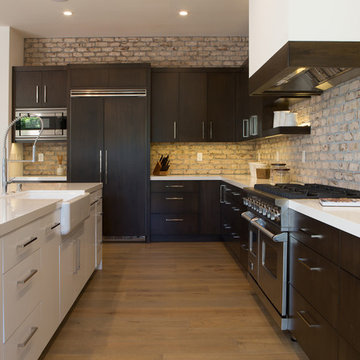
Photo of a modern l-shaped kitchen in Orange County with a farmhouse sink, flat-panel cabinets, dark wood cabinets, brick splashback, panelled appliances, light hardwood floors and with island.
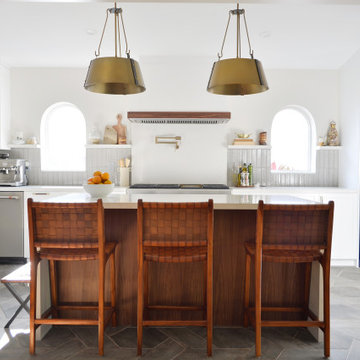
This area used to be a small garage in a typical Miami house. The floor was raised to be at the same level as the rest of the house. Arched side windows were created to allow natural light to come in. A designated wine area was also included in this design.
Modern Kitchen with Brick Splashback Design Ideas
2