Modern Kitchen with Brick Splashback Design Ideas
Refine by:
Budget
Sort by:Popular Today
61 - 80 of 631 photos
Item 1 of 3
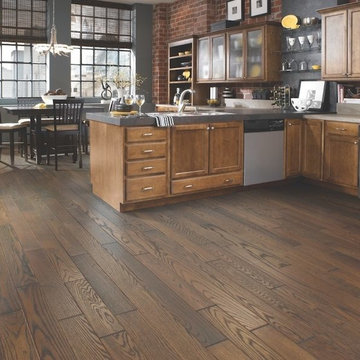
Large modern l-shaped open plan kitchen in San Francisco with medium wood cabinets, stainless steel appliances, dark hardwood floors, no island, a double-bowl sink, beaded inset cabinets and brick splashback.
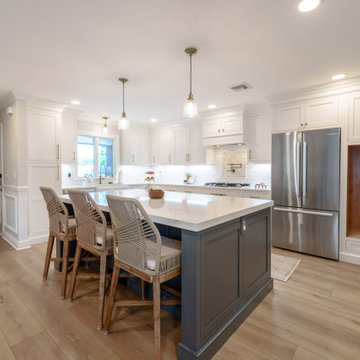
Inspired by sandy shorelines on the California coast, this beachy blonde vinyl floor brings just the right amount of variation to each room. With the Modin Collection, we have raised the bar on luxury vinyl plank. The result is a new standard in resilient flooring. Modin offers true embossed in register texture, a low sheen level, a rigid SPC core, an industry-leading wear layer, and so much more.
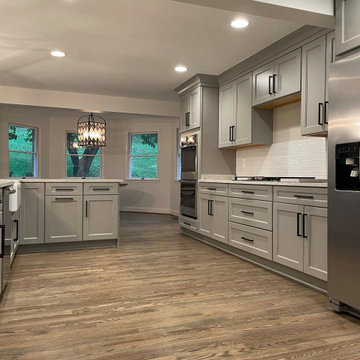
Total remodel including relocation of all fixtures. We removed the diving dining room wall to make one large kitchen.
Photo of a modern eat-in kitchen in Other with an integrated sink, grey cabinets, quartzite benchtops, white splashback, brick splashback, stainless steel appliances, dark hardwood floors, with island, brown floor and multi-coloured benchtop.
Photo of a modern eat-in kitchen in Other with an integrated sink, grey cabinets, quartzite benchtops, white splashback, brick splashback, stainless steel appliances, dark hardwood floors, with island, brown floor and multi-coloured benchtop.
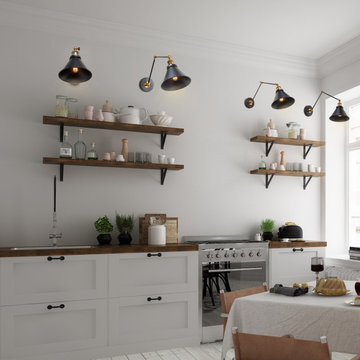
Love this modern kitchen setting! The light features 2-in-1 design look that you could install it as plug-in or hardwired as you like. And it could hang on a sloped wall or ceiling. With the long lasting steel in handmade painting black& brass finish, it is a sustainable perfection for your modern kitchen counter, bedside reading, headboard, bedroom, bathroom, dining room, living room, corridor, staircase, office, loft, cafe, craft room, bar, restaurant, club and more.
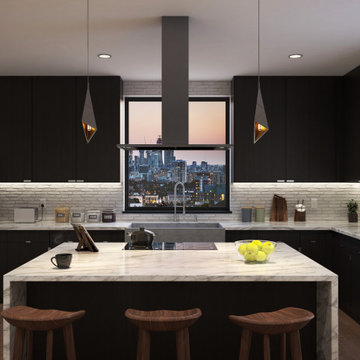
A 3D Concept of a modern cooking space composed mainly with two contrasting shades Black cabinets and white painted brick with a walnut wood as accent texture. The counter tops are marble-Look quartz with waterfall island hovered by two pendant lights (Stainless steel with copper).
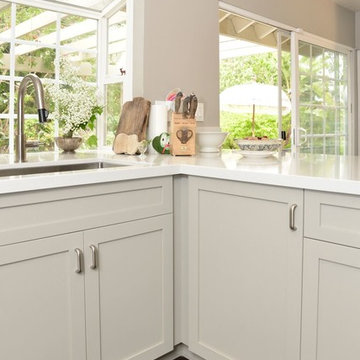
A kitchen gets a bright and airy remodel after a dividing wall between the family room and kitchen is taken down. Light from the garden filters through the kitchen and into the main living space, creating one large room for the entire family to enjoy. Classic Shaker style cabinetry painted in a soft Moonstone grey, paired with white quartz countertops, blends harmoniously with the soft Sherwin Williams grey on the walls. Warm wood floors, a worn wooden table and vintage brass candle holders and accessories lend warmth and character to this clean and modern cooking space. The white La Cornue range with gold accents acts as a focal point to the new island that overlooks the family room. A hood is installed flush into the ceiling, creating a free and clear view into the living space below, the perfect place for the Mom of three, and avid food blogger, to spend her time.
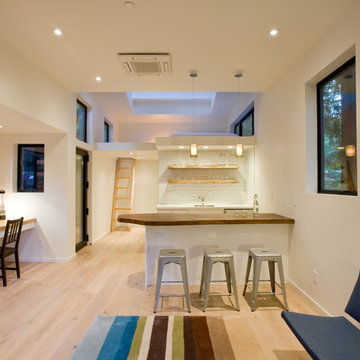
This is an example of a small modern single-wall open plan kitchen in San Francisco with open cabinets, light wood cabinets, wood benchtops, white splashback, brick splashback, stainless steel appliances, light hardwood floors, a peninsula and beige floor.
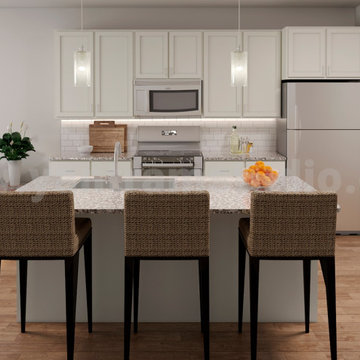
Unit kitchen Interior rendering trendy concept design ideas by Architectural Modeling Firm
Photo of a mid-sized modern single-wall eat-in kitchen in Milan with a drop-in sink, recessed-panel cabinets, white cabinets, marble benchtops, white splashback, brick splashback, stainless steel appliances, medium hardwood floors, multiple islands, brown floor, multi-coloured benchtop and wood.
Photo of a mid-sized modern single-wall eat-in kitchen in Milan with a drop-in sink, recessed-panel cabinets, white cabinets, marble benchtops, white splashback, brick splashback, stainless steel appliances, medium hardwood floors, multiple islands, brown floor, multi-coloured benchtop and wood.
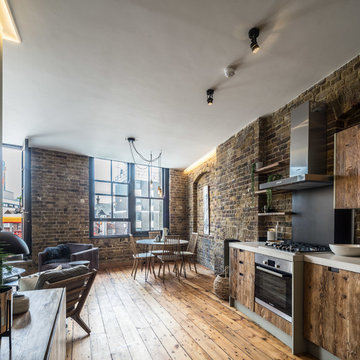
This warehouse conversion uses joists, reclaimed from the original building and given new life as the bespoke kitchen doors and shelves. This open plan kitchen and living room with original floor boards, exposed brick, and reclaimed bespoke kitchen unites the activities of cooking, relaxing and living in this home. The kitchen optimises the Brandler London look of raw wood with the industrial aura of the home’s setting.
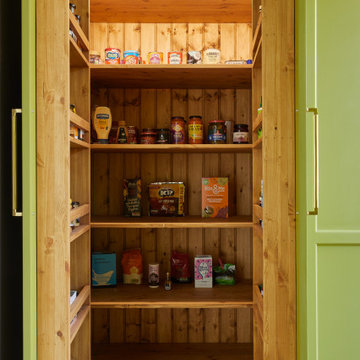
We completed a project in the charming city of York. This kitchen seamlessly blends style, functionality, and a touch of opulence. From the glass roof that bathes the space in natural light to the carefully designed feature wall for a captivating bar area, this kitchen is a true embodiment of sophistication. The first thing that catches your eye upon entering this kitchen is the striking lime green cabinets finished in Little Greene ‘Citrine’, adorned with elegant brushed golden handles from Heritage Brass.
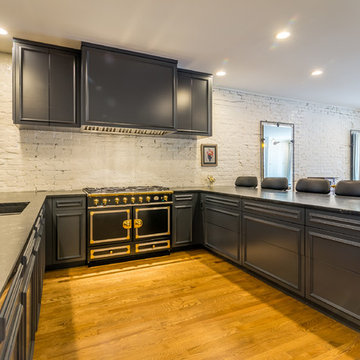
JxP Multimedia
Design ideas for a large modern u-shaped eat-in kitchen in Chicago with glass-front cabinets, black cabinets, granite benchtops, white splashback, brick splashback, multiple islands and black benchtop.
Design ideas for a large modern u-shaped eat-in kitchen in Chicago with glass-front cabinets, black cabinets, granite benchtops, white splashback, brick splashback, multiple islands and black benchtop.
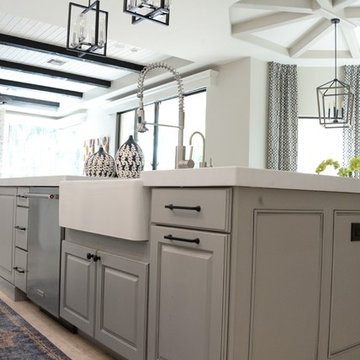
Re-constructed this grand kitchen with painting the perimeter cabinets in white and soft glaze in grey to match the islands. Replacing the islands with two long islands in grey and a darker grey glaze. Black hardware and light fixtures. Brick subway back splash.
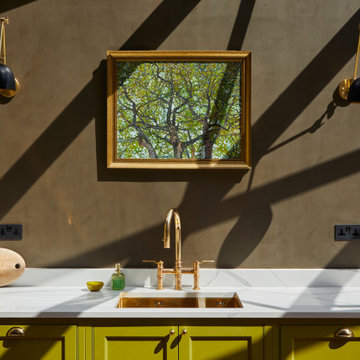
We completed a project in the charming city of York. This kitchen seamlessly blends style, functionality, and a touch of opulence. From the glass roof that bathes the space in natural light to the carefully designed feature wall for a captivating bar area, this kitchen is a true embodiment of sophistication. The first thing that catches your eye upon entering this kitchen is the striking lime green cabinets finished in Little Greene ‘Citrine’, adorned with elegant brushed golden handles from Heritage Brass.
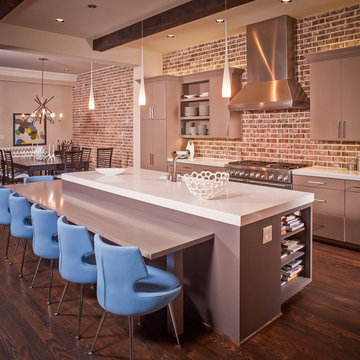
This is an example of a large modern u-shaped open plan kitchen in New York with an undermount sink, flat-panel cabinets, grey cabinets, quartz benchtops, brick splashback, stainless steel appliances, dark hardwood floors, with island and brown floor.
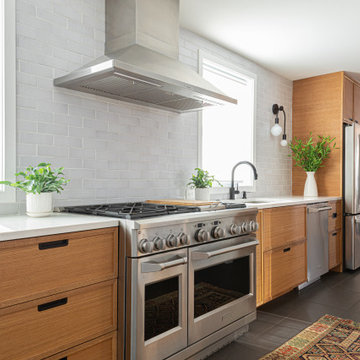
Sprinkled with variation, the white thin brick backsplash gives heirloom quality to this modern kitchen.
DESIGN
Foreground Design
PHOTOS
Steve Belkowitz
Tile Shown: Glazed Thin Brick in White Mountains
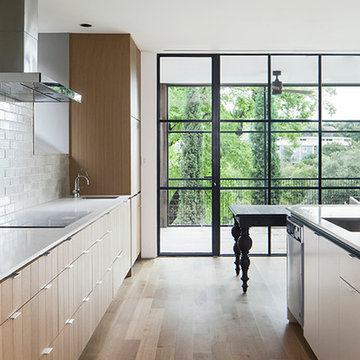
Screened Porch Beyond overlooks pool.
Inspiration for a modern galley eat-in kitchen in Austin with an undermount sink, light wood cabinets, quartz benchtops, grey splashback, brick splashback, panelled appliances and light hardwood floors.
Inspiration for a modern galley eat-in kitchen in Austin with an undermount sink, light wood cabinets, quartz benchtops, grey splashback, brick splashback, panelled appliances and light hardwood floors.
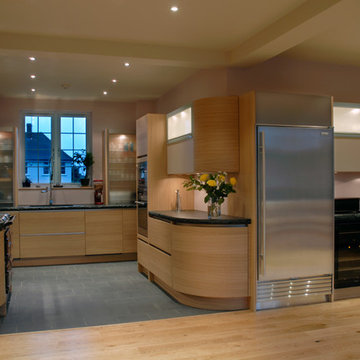
Design ideas for a mid-sized modern u-shaped open plan kitchen in Hertfordshire with a drop-in sink, flat-panel cabinets, light wood cabinets, granite benchtops, red splashback, brick splashback, stainless steel appliances, light hardwood floors and no island.
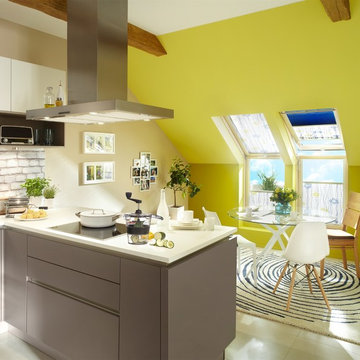
Modern kitchen with stainless steel and quartz countertops. The bottom up top down operating blinds give the room a fun feel and are very functional. The perfect place to hang out with friends and family.
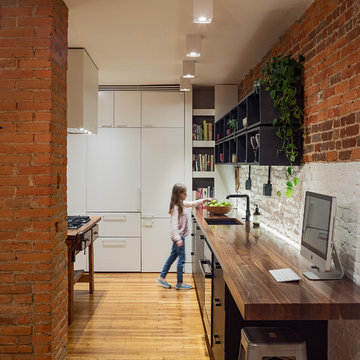
Photo by Sam Oberter
This is an example of a mid-sized modern eat-in kitchen in Philadelphia with an undermount sink, flat-panel cabinets, black cabinets, wood benchtops, white splashback, brick splashback, black appliances, medium hardwood floors, with island, brown floor and brown benchtop.
This is an example of a mid-sized modern eat-in kitchen in Philadelphia with an undermount sink, flat-panel cabinets, black cabinets, wood benchtops, white splashback, brick splashback, black appliances, medium hardwood floors, with island, brown floor and brown benchtop.
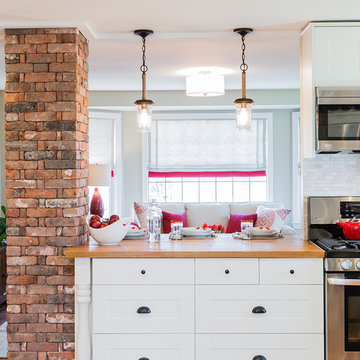
This is one of our favorite projects because of the dry-stacked brick. This method was very creative and brought a totally different and unique look to this modern kitchen space.
Modern Kitchen with Brick Splashback Design Ideas
4