Modern Kitchen with Concrete Floors Design Ideas
Refine by:
Budget
Sort by:Popular Today
221 - 240 of 6,093 photos
Item 1 of 3
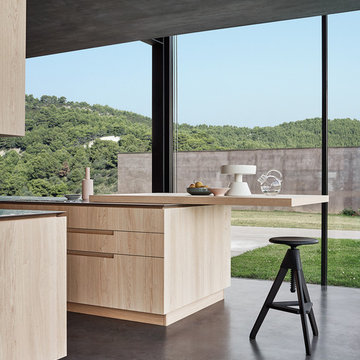
Design ideas for a large modern l-shaped eat-in kitchen in Sydney with an integrated sink, flat-panel cabinets, light wood cabinets, stainless steel benchtops, grey splashback, porcelain splashback, stainless steel appliances, concrete floors, with island, grey floor and grey benchtop.
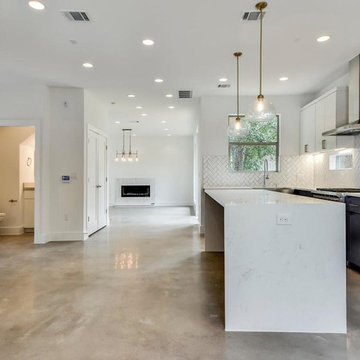
Design ideas for a mid-sized modern l-shaped open plan kitchen in Austin with a farmhouse sink, flat-panel cabinets, white cabinets, marble benchtops, grey splashback, porcelain splashback, stainless steel appliances, concrete floors, with island, grey floor and white benchtop.
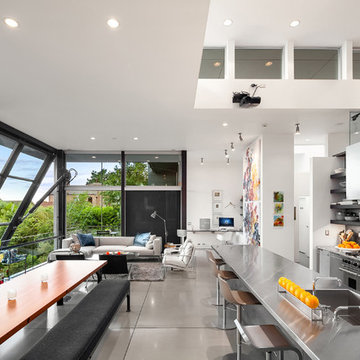
matthew gallant
Expansive modern single-wall open plan kitchen in Seattle with an integrated sink, flat-panel cabinets, stainless steel cabinets, stainless steel benchtops, metallic splashback, metal splashback, stainless steel appliances, concrete floors, with island, grey floor and grey benchtop.
Expansive modern single-wall open plan kitchen in Seattle with an integrated sink, flat-panel cabinets, stainless steel cabinets, stainless steel benchtops, metallic splashback, metal splashback, stainless steel appliances, concrete floors, with island, grey floor and grey benchtop.
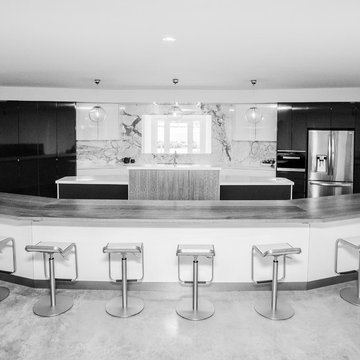
Kristy White Photography
Expansive modern galley open plan kitchen in Other with an undermount sink, flat-panel cabinets, white cabinets, white splashback, marble splashback, stainless steel appliances, concrete floors and multiple islands.
Expansive modern galley open plan kitchen in Other with an undermount sink, flat-panel cabinets, white cabinets, white splashback, marble splashback, stainless steel appliances, concrete floors and multiple islands.
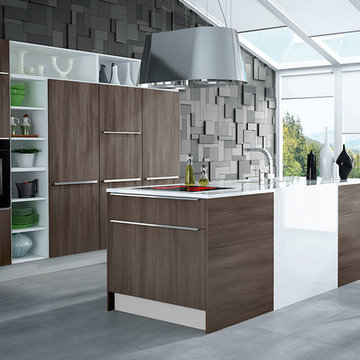
Design ideas for a modern single-wall eat-in kitchen in Other with an undermount sink, flat-panel cabinets, medium wood cabinets, wood benchtops, brown splashback, timber splashback, stainless steel appliances, concrete floors, with island and grey floor.
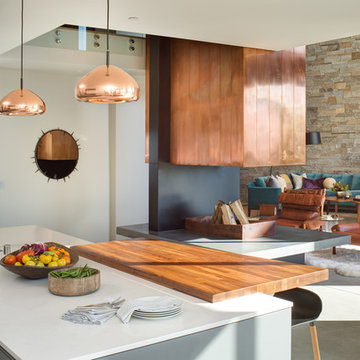
Brady Architectural Photography
Mid-sized modern galley eat-in kitchen in San Diego with an undermount sink, flat-panel cabinets, white cabinets, solid surface benchtops, stainless steel appliances, concrete floors, with island and grey floor.
Mid-sized modern galley eat-in kitchen in San Diego with an undermount sink, flat-panel cabinets, white cabinets, solid surface benchtops, stainless steel appliances, concrete floors, with island and grey floor.
![Miton. Collection H78 [81]. Model LIMHA ACRILICO.](https://st.hzcdn.com/fimgs/a211006406197ff8_6671-w360-h360-b0-p0--.jpg)
Design ideas for a small modern galley open plan kitchen in Los Angeles with flat-panel cabinets, stainless steel appliances, concrete floors and with island.
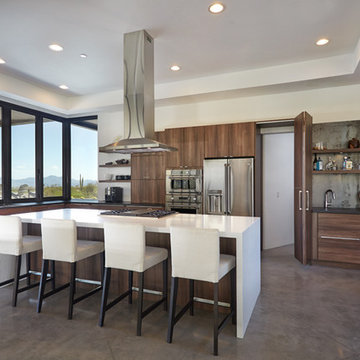
Inspiration for a large modern l-shaped eat-in kitchen in Phoenix with an undermount sink, flat-panel cabinets, dark wood cabinets, quartz benchtops, metallic splashback, metal splashback, stainless steel appliances, concrete floors and with island.
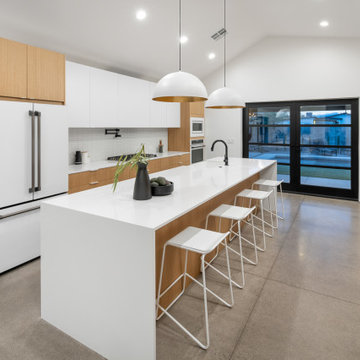
Photo of a modern open plan kitchen in Phoenix with light wood cabinets, white splashback, subway tile splashback, white appliances, concrete floors, with island, grey floor, white benchtop and vaulted.

Inspiration for a mid-sized modern single-wall eat-in kitchen in Newcastle - Maitland with a drop-in sink, dark wood cabinets, concrete benchtops, window splashback, concrete floors, with island, grey floor, grey benchtop and vaulted.
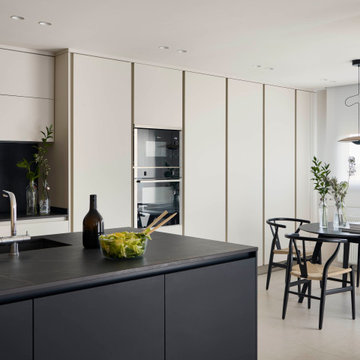
Large modern kitchen in Other with recessed-panel cabinets, white cabinets, concrete floors, with island and grey floor.
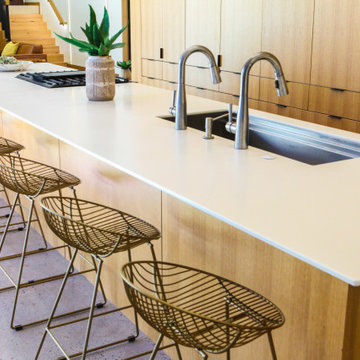
Fully integrated kitchen with hidden access to walk through pantry. 18' high ceilings with 16' length of cabinetry
Inspiration for a large modern single-wall eat-in kitchen in Oklahoma City with an undermount sink, flat-panel cabinets, light wood cabinets, quartz benchtops, stainless steel appliances, concrete floors, with island, grey floor and white benchtop.
Inspiration for a large modern single-wall eat-in kitchen in Oklahoma City with an undermount sink, flat-panel cabinets, light wood cabinets, quartz benchtops, stainless steel appliances, concrete floors, with island, grey floor and white benchtop.
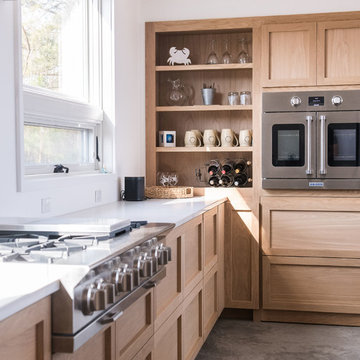
Kitchen. Photo by Danny Bostwick.
This is an example of a small modern u-shaped open plan kitchen in Other with an undermount sink, recessed-panel cabinets, light wood cabinets, quartz benchtops, stainless steel appliances, concrete floors, with island, grey floor and white benchtop.
This is an example of a small modern u-shaped open plan kitchen in Other with an undermount sink, recessed-panel cabinets, light wood cabinets, quartz benchtops, stainless steel appliances, concrete floors, with island, grey floor and white benchtop.
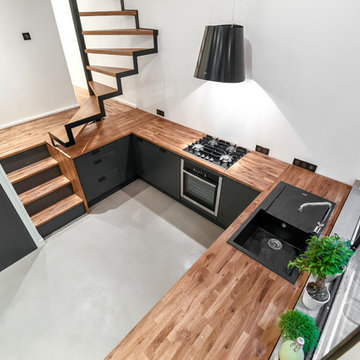
Cette cuisine atypique est sans doute la pièce phare de cet appartement du 9ème arrondissement de Paris. Voici ses caractéristiques :
- Cuisine en U avec verrière donnant sur un patio
- Escalier en colimaçon fait sur mesure
- Sol en béton ciré
Elle s'inscrit dans la tendance des cuisines dans les tons de noirs, et de bois.
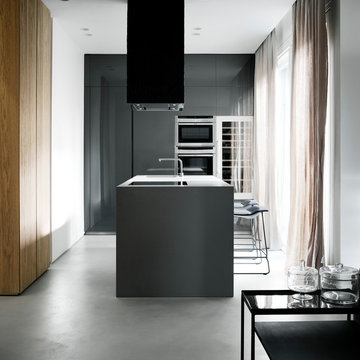
Inspiration for a mid-sized modern kitchen in Milan with an integrated sink, flat-panel cabinets, grey cabinets, stainless steel appliances, concrete floors and with island.
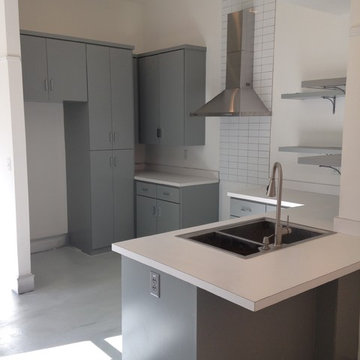
This is an example of a modern kitchen in Little Rock with a drop-in sink, flat-panel cabinets, grey cabinets, laminate benchtops, white splashback, subway tile splashback, stainless steel appliances and concrete floors.
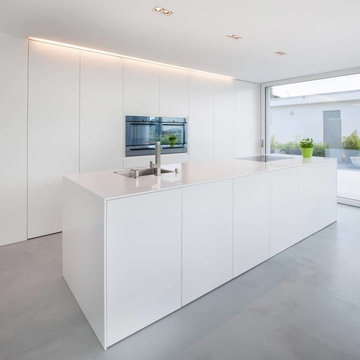
Die Küche ist extrem zurückgenommen, erkennbar nur durch ihre Geräte: Backofen und Mikrowelle sind in die weiße, scheinbar geschlossene Wand eingebaut. Auf den zweiten Blick fallen die großflächigen, deckenhohen und grifflosen Schranktüren ins Auge, die das Küchenequipment verbergen. Ein schlichter weißer Block mit Spülbecken und Ceranfeld teilt den großen Raum. Für seine Abdeckung und Fronten sowie das Griffprofil um die Geräte herum wurde HI-MACS ausgewählt. Der Mineralwerkstoff passt mit seiner feinen Haptik und schlichten Ausstrahlung perfekt in das Konzept des Einfamilienhauses. Sein Farbton Nordic White stand von Beginn an fest und bestimmte die komplette Farbgestaltung der Innenräume. Über die ästhetischen Eigenschaften hinaus ist der porenlose Acrylstein sehr hygienisch und pflegeleicht. Foto: Zuberbühler Fotographie AG
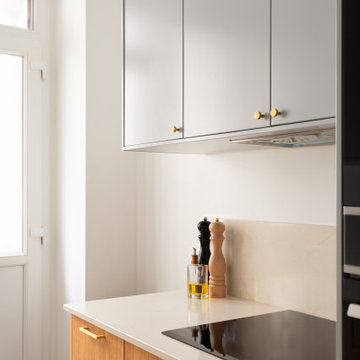
La cuisine est sobre, élégante et lumineuse.
Les façades gris clair, associés au quartz aspect marbre, sont réchauffés par les façades basses en chêne. En y ajoutant quelques touches de laiton, la cuisine devient ainsi un espace moderne sophistiqué et accueillant.
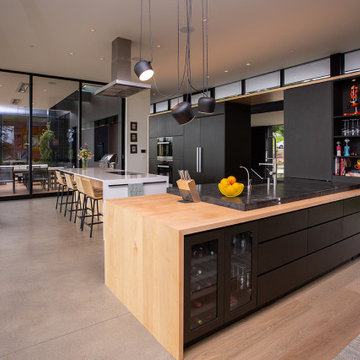
Modern kitchen cabinets with flat panel doors. We used Richlite material and maple for the cabinetry and countertops.
Photo of a modern l-shaped eat-in kitchen in Portland with flat-panel cabinets, black cabinets, wood benchtops, with island, a drop-in sink, panelled appliances, concrete floors and black benchtop.
Photo of a modern l-shaped eat-in kitchen in Portland with flat-panel cabinets, black cabinets, wood benchtops, with island, a drop-in sink, panelled appliances, concrete floors and black benchtop.
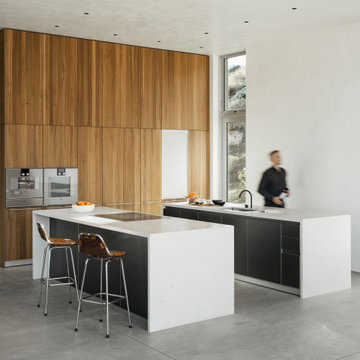
View of kitchen.
(Photography by Lance Gerber)
Design ideas for a modern open plan kitchen in Los Angeles with an undermount sink, flat-panel cabinets, medium wood cabinets, concrete floors, multiple islands, grey floor and white benchtop.
Design ideas for a modern open plan kitchen in Los Angeles with an undermount sink, flat-panel cabinets, medium wood cabinets, concrete floors, multiple islands, grey floor and white benchtop.
Modern Kitchen with Concrete Floors Design Ideas
12