Modern Kitchen with Concrete Floors Design Ideas
Refine by:
Budget
Sort by:Popular Today
141 - 160 of 6,042 photos
Item 1 of 3
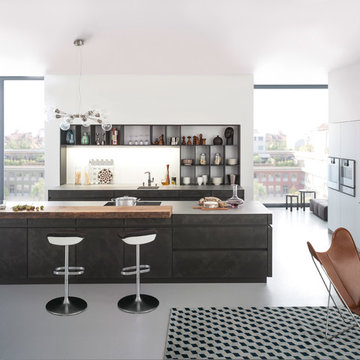
Design ideas for a mid-sized modern galley open plan kitchen in New York with flat-panel cabinets, an undermount sink, grey cabinets, concrete benchtops, white splashback, stainless steel appliances, concrete floors and with island.
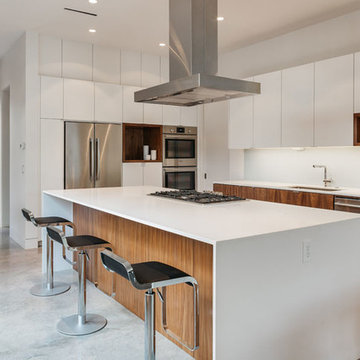
Ben Hill Photography
Photo of a modern galley eat-in kitchen in Houston with an undermount sink, flat-panel cabinets, medium wood cabinets, white splashback, glass sheet splashback, stainless steel appliances, concrete floors and with island.
Photo of a modern galley eat-in kitchen in Houston with an undermount sink, flat-panel cabinets, medium wood cabinets, white splashback, glass sheet splashback, stainless steel appliances, concrete floors and with island.
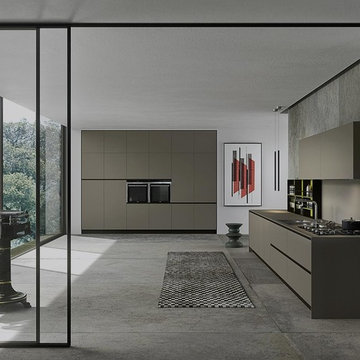
Functional and design kitchens
With 3.1, copatlife continues its march into the creation of definite relations between function and form, derived from a culture of industrial design.
It uses elements and materials able to create an idea of kitchen space suited for its lifestyle, where design and technology give to the project security and contemporary solutions.
copatlife designs solutions and forms in order to help to live this space as unique and special.
A continuous research to find formal and aesthetic solutions capable of resolving and characterizing.
Contents and forms to interpret at best the multiple needs of our daily lives.
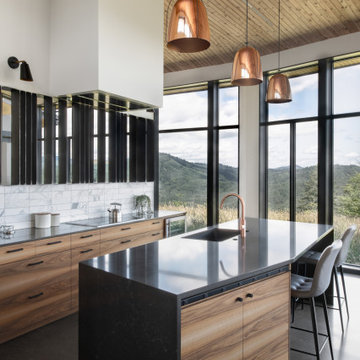
Photo of a modern l-shaped eat-in kitchen in Portland with an undermount sink, flat-panel cabinets, medium wood cabinets, quartz benchtops, white splashback, marble splashback, concrete floors, with island, black benchtop and vaulted.
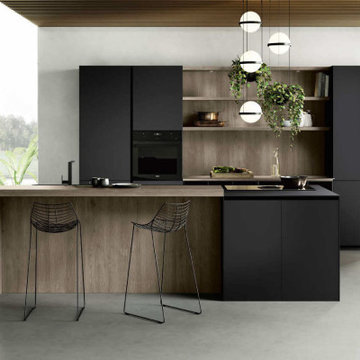
The columns are TILO 2.0 matt glass Nero traffico with matt black aluminum frame, the shelves and the back panels are in Rovere Nechinger wood bilaminate.
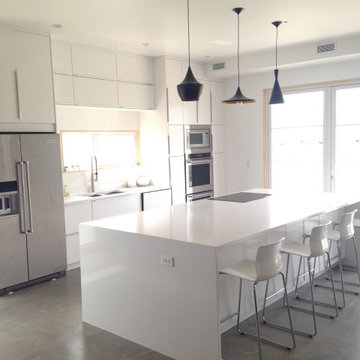
This is an example of a modern galley eat-in kitchen in Salt Lake City with an undermount sink, flat-panel cabinets, white cabinets, quartzite benchtops, stainless steel appliances, concrete floors, with island, grey floor and white benchtop.
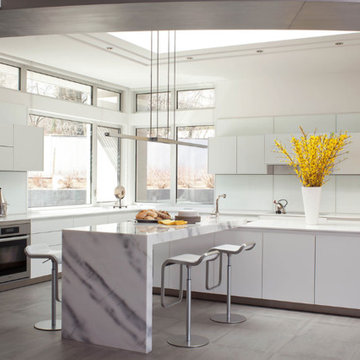
Inspiration for a large modern l-shaped open plan kitchen in Denver with flat-panel cabinets, white cabinets, granite benchtops, stainless steel appliances, with island, grey floor, white benchtop, an undermount sink, white splashback and concrete floors.
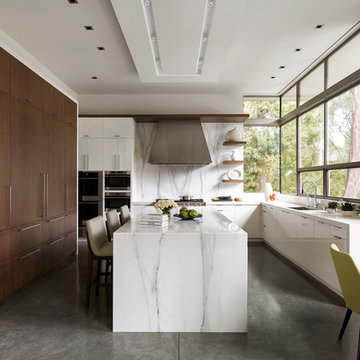
Thibault Cartier
Design ideas for a large modern u-shaped open plan kitchen in San Francisco with a single-bowl sink, flat-panel cabinets, marble benchtops, white splashback, marble splashback, stainless steel appliances, concrete floors, with island, grey floor and white benchtop.
Design ideas for a large modern u-shaped open plan kitchen in San Francisco with a single-bowl sink, flat-panel cabinets, marble benchtops, white splashback, marble splashback, stainless steel appliances, concrete floors, with island, grey floor and white benchtop.
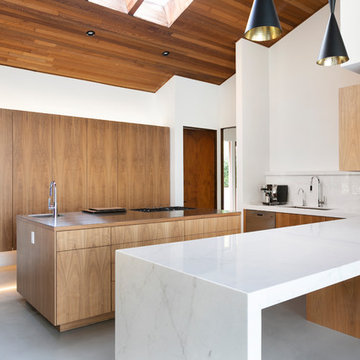
Photo of a modern u-shaped kitchen in Los Angeles with an undermount sink, flat-panel cabinets, medium wood cabinets, white splashback, stainless steel appliances, concrete floors, with island, grey floor and white benchtop.
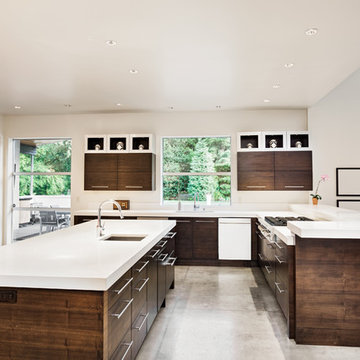
Inspiration for a mid-sized modern l-shaped open plan kitchen in Los Angeles with an undermount sink, flat-panel cabinets, dark wood cabinets, solid surface benchtops, white appliances, concrete floors, with island, grey floor and white benchtop.
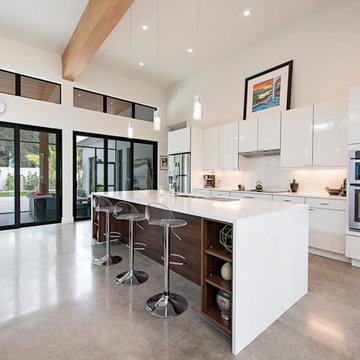
Photo of a mid-sized modern galley eat-in kitchen in Miami with an integrated sink, flat-panel cabinets, white cabinets, quartzite benchtops, white splashback, stainless steel appliances, concrete floors and with island.
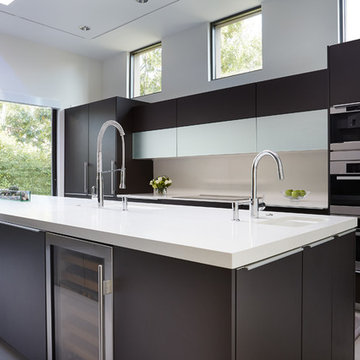
Jill Broussard Photography
Photo of a mid-sized modern kitchen in Dallas with a single-bowl sink, flat-panel cabinets, brown cabinets, quartz benchtops, white splashback, stainless steel appliances, concrete floors and with island.
Photo of a mid-sized modern kitchen in Dallas with a single-bowl sink, flat-panel cabinets, brown cabinets, quartz benchtops, white splashback, stainless steel appliances, concrete floors and with island.
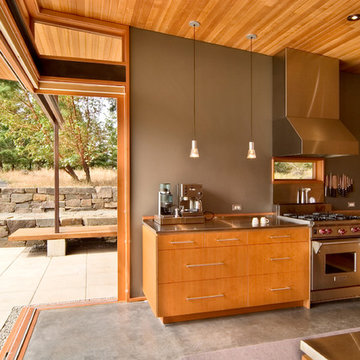
Photographer: Michael Skott
Design ideas for a small modern single-wall open plan kitchen in Seattle with flat-panel cabinets, medium wood cabinets, stainless steel benchtops, stainless steel appliances, concrete floors and with island.
Design ideas for a small modern single-wall open plan kitchen in Seattle with flat-panel cabinets, medium wood cabinets, stainless steel benchtops, stainless steel appliances, concrete floors and with island.
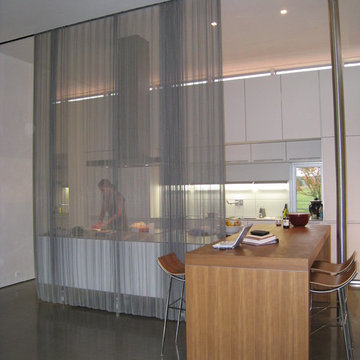
The kitchen is as minimalist as the rest of the house. A metal mesh curtain provides a subtle division between work and living areas. The curtain is retractable and stores out of the way in a wall pocket when not is use.
Photo: Ben Rahn
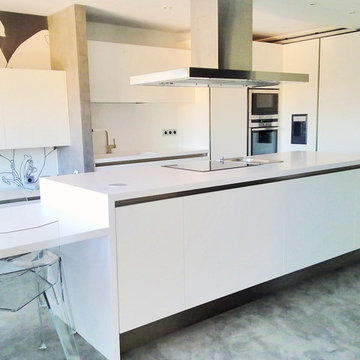
Isolina Mallon Interiors remodel this kitchen to create a perfect room for the family to share and live.
Design ideas for a mid-sized modern l-shaped eat-in kitchen in San Francisco with a single-bowl sink, flat-panel cabinets, white cabinets, quartz benchtops, white splashback, stainless steel appliances, with island, concrete floors and grey floor.
Design ideas for a mid-sized modern l-shaped eat-in kitchen in San Francisco with a single-bowl sink, flat-panel cabinets, white cabinets, quartz benchtops, white splashback, stainless steel appliances, with island, concrete floors and grey floor.

Open plan modern family kitchen with galley working area, breakfast bar with stools on marble island and zoned family dining area.
Inspiration for an expansive modern l-shaped open plan kitchen in London with a drop-in sink, flat-panel cabinets, black cabinets, marble benchtops, white splashback, black appliances, concrete floors, with island, grey floor and white benchtop.
Inspiration for an expansive modern l-shaped open plan kitchen in London with a drop-in sink, flat-panel cabinets, black cabinets, marble benchtops, white splashback, black appliances, concrete floors, with island, grey floor and white benchtop.
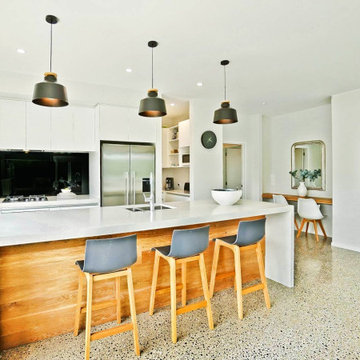
Design ideas for a mid-sized modern galley eat-in kitchen in Auckland with a double-bowl sink, flat-panel cabinets, white cabinets, quartz benchtops, black splashback, white appliances, concrete floors, with island and white benchtop.
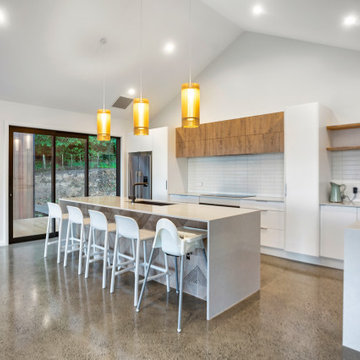
Light with warm wood tones, this kitchen is simple but well thought through, with dedicated working spaces and utilise the entire space well.
Photo of a mid-sized modern l-shaped eat-in kitchen in Hamilton with white splashback, stainless steel appliances, concrete floors and with island.
Photo of a mid-sized modern l-shaped eat-in kitchen in Hamilton with white splashback, stainless steel appliances, concrete floors and with island.
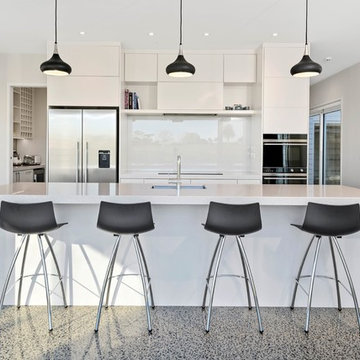
An open plan kitchen houses a scullery and large island. It neighbours a large decking creates a year-round entertainment zone complete with a wine fridge.
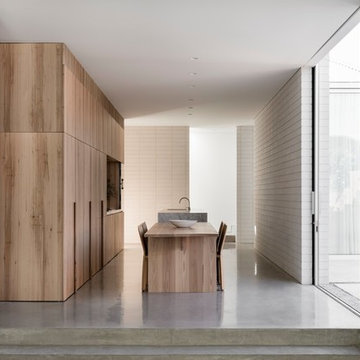
This is an example of a modern eat-in kitchen in Sydney with flat-panel cabinets, light wood cabinets, concrete floors, with island and grey floor.
Modern Kitchen with Concrete Floors Design Ideas
8