Modern Kitchen with Linoleum Floors Design Ideas
Refine by:
Budget
Sort by:Popular Today
81 - 100 of 770 photos
Item 1 of 3
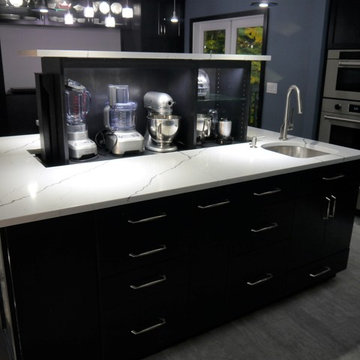
Cabinets are Maple with a dark gray stain in Truffle, uppers in Artesia style and lowers in a slab. Pental countertops in Arezzo polished, Tierra Sol backsplash in Illusion glass mosaic in Palladium, and Armstrong Luxury vinyl tile flooring in Cinder Forest Cosmic Grey.
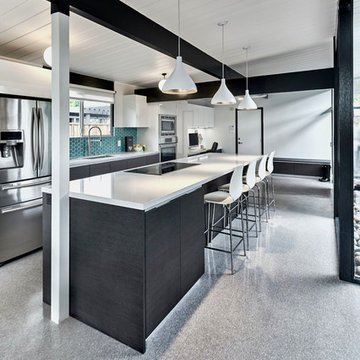
Mark Pinkerton
This is an example of a large modern single-wall eat-in kitchen in San Francisco with a single-bowl sink, flat-panel cabinets, grey cabinets, quartz benchtops, blue splashback, ceramic splashback, stainless steel appliances, linoleum floors, with island and grey floor.
This is an example of a large modern single-wall eat-in kitchen in San Francisco with a single-bowl sink, flat-panel cabinets, grey cabinets, quartz benchtops, blue splashback, ceramic splashback, stainless steel appliances, linoleum floors, with island and grey floor.
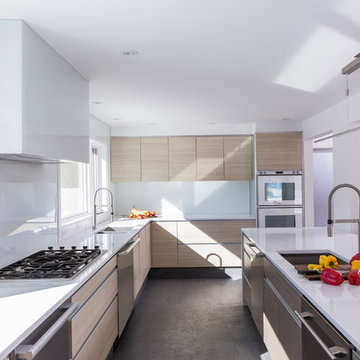
BC Residence - Kitchen
Modern u-shaped kitchen in Cincinnati with an undermount sink, flat-panel cabinets, light wood cabinets, quartz benchtops, white splashback, glass sheet splashback, stainless steel appliances, linoleum floors, with island, grey floor and white benchtop.
Modern u-shaped kitchen in Cincinnati with an undermount sink, flat-panel cabinets, light wood cabinets, quartz benchtops, white splashback, glass sheet splashback, stainless steel appliances, linoleum floors, with island, grey floor and white benchtop.
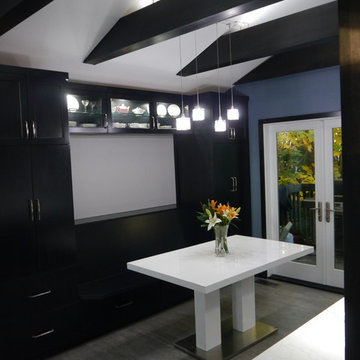
Cabinets are Maple with a dark gray stain in Truffle, uppers in Artesia style and lowers in a slab. Pental countertops in Arezzo polished, Tierra Sol backsplash in Illusion glass mosaic in Palladium, and Armstrong Luxury vinyl tile flooring in Cinder Forest Cosmic Grey.
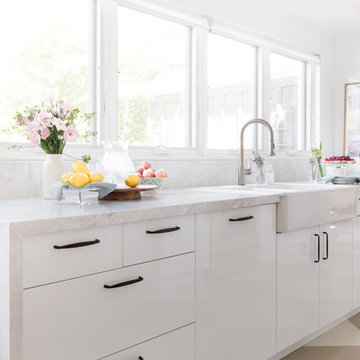
Inspiration for a mid-sized modern galley eat-in kitchen in Toronto with a farmhouse sink, flat-panel cabinets, white cabinets, marble benchtops, grey splashback, marble splashback, white appliances, linoleum floors, with island and beige floor.
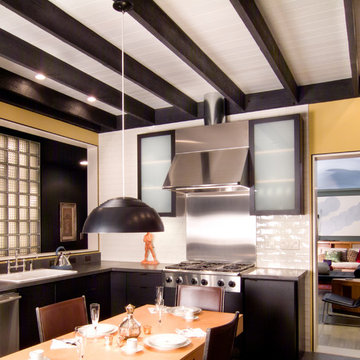
Photography by Nathan Webb, AIA
Photo of a modern l-shaped separate kitchen in DC Metro with a farmhouse sink, glass-front cabinets, black cabinets, concrete benchtops, white splashback, ceramic splashback, stainless steel appliances and linoleum floors.
Photo of a modern l-shaped separate kitchen in DC Metro with a farmhouse sink, glass-front cabinets, black cabinets, concrete benchtops, white splashback, ceramic splashback, stainless steel appliances and linoleum floors.
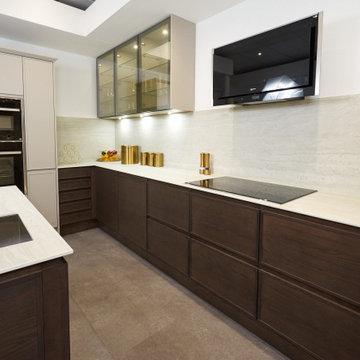
Inspiration for a mid-sized modern l-shaped eat-in kitchen in Cheshire with a drop-in sink, flat-panel cabinets, dark wood cabinets, quartz benchtops, beige splashback, panelled appliances, linoleum floors, with island, grey floor and white benchtop.
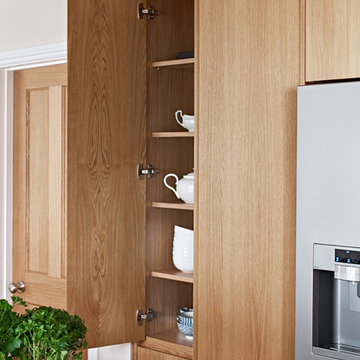
Adam Carter
This is an example of a mid-sized modern u-shaped kitchen in Wiltshire with a double-bowl sink, flat-panel cabinets, solid surface benchtops, brown splashback, stone slab splashback, black appliances, linoleum floors, with island, brown floor and brown benchtop.
This is an example of a mid-sized modern u-shaped kitchen in Wiltshire with a double-bowl sink, flat-panel cabinets, solid surface benchtops, brown splashback, stone slab splashback, black appliances, linoleum floors, with island, brown floor and brown benchtop.
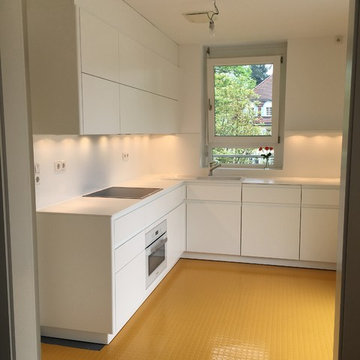
Keine Griffe, keine Farbe, nur Form und Struktur, edler Lack in Seidenmatt mit samtiger Corian-Arbeitsplatte. Das Alles auf einem bestehenden Fußboden in sonnenstrahlengelb.
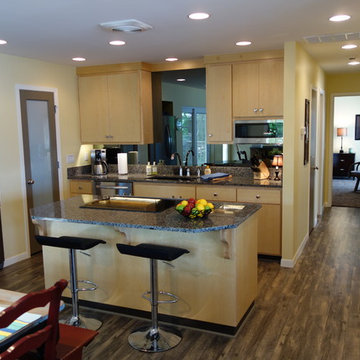
The original tiny kitchen was gutted...the wall by the microwave originally extended to past the end of the island. The addition includes the space for the large refrigerator and a door to a walk-in pantry with window, granite counter and plenty of shelving. The smoked mirrors reflect the light from behind and offer a retro-80's effect in a modern makeover.
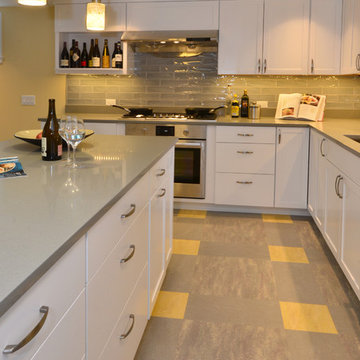
Gregg Krogstad Photography
Mid-sized modern l-shaped open plan kitchen in Seattle with an undermount sink, recessed-panel cabinets, white cabinets, quartz benchtops, grey splashback, ceramic splashback, stainless steel appliances, linoleum floors and with island.
Mid-sized modern l-shaped open plan kitchen in Seattle with an undermount sink, recessed-panel cabinets, white cabinets, quartz benchtops, grey splashback, ceramic splashback, stainless steel appliances, linoleum floors and with island.
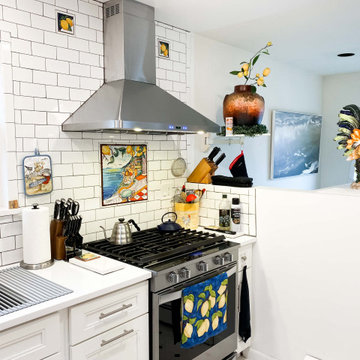
The PLJW 129 is a powerful wall mounted range hood. It pulls an impressive 900 CFM of air – this is enough power to cover a wide variety of foods: shrimp, stir fry, steaks, soups, sauces, greasy foods, and much more. One cool feature of the PLJW 129 is that it doesn't have to be running at 900 CFM all the time. Change the speed using the stainless steel push buttons in the front of the hood. There's four different levels!
You'll surely have a smooth cooking experience thanks to four long-lasting LED lights. These provide great coverage of your range! Once you've finished cooking, turn your lights off using the control panel. Then, simply toss the stainless steel baffle filters into your dishwasher. It's that easy!
To browse these products, visit the link below.
https://www.prolinerangehoods.com/catalogsearch/result/?q=pljw%20129
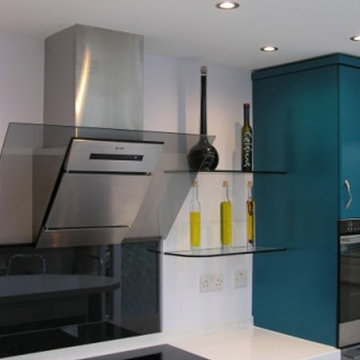
Floating.shaped glass Shelves
Inspiration for a modern kitchen in Other with with island, flat-panel cabinets, turquoise cabinets, solid surface benchtops, glass sheet splashback, an undermount sink and linoleum floors.
Inspiration for a modern kitchen in Other with with island, flat-panel cabinets, turquoise cabinets, solid surface benchtops, glass sheet splashback, an undermount sink and linoleum floors.
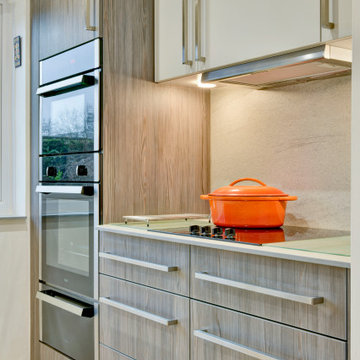
The Project
Una and Pat bought this house with their young family and spent many happy years bringing up their children in this home. Now their children have grown up and moved away, it was time to update the house to fit their new lives and refresh their style.
Awkward Space
They had already undertaken some large projects years beforehand, adding a wrap around extension that linked their kitchen and garage together, whilst providing a dining room and utility space. However, by keeping the original kitchen, guests were squeezed passed the chef by the door, shown through the utility room before sitting down for their meal in a room that felt quite isolated from the rest of the house. It was clear that the flow just wasnt working.
By taking the rather radical step of knocking through an old window that had been blocked up during the extension, we could move the doorway towards the centre of the house and create a much better flow between the rooms.
Zoning
At first Una was worried that she would be getting a much smaller kitchen as it was now fitting into the utility room. However, she didn't worry long as we carefully zoned each area, putting the sink and hob in the brightest areas of the room and the storage in the darker, higher traffic areas that had been in the old kitchen.
To make sure that this space worked efficiently, we acted out everyday tasks to make sure that everything was going to be in the right space for THEM.
Colours & Materials
Because we used a local cabinetmaker to turn plans into reality, Una had an almost unlimited choice of doors to choose from. As a keen amature artist, she had a great eye for colour but she was even braver than I had expected. I love the smoked woodgrain door that she chose for the base units. To keep the bright and calm feel, we paired it with a soft grey door on the wall and tall units and also used it on the plinth to create a floating feel.
Una and Pat used a new worktop material called Compact Laminate which is only 12mm thick and is a brilliant new affordable solid worktop. We also used it as a splashback behind the sink and hob for a practical and striking finish.
Supporting Local
Because we used a local cabinetmaker, they could add some great twists that we couldn't have had from buying off the shelf. There is actually a hidden cupboard in the area going through the arch, a handle would have been a hip bruiser so we used a secret push to open mechanism instead.
They also took that extra care when making the units, if you look carefully on the drawers, you will see the same grain runs down all three drawers which is beautiful.
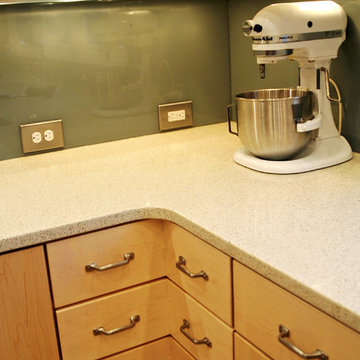
Modern kitchen in a 1906 home with glass backsplash, caesarstone counters, plugmold outlet strips, electrolux appliances, corner drawers and a revamped fireplace combining antique elements with modern
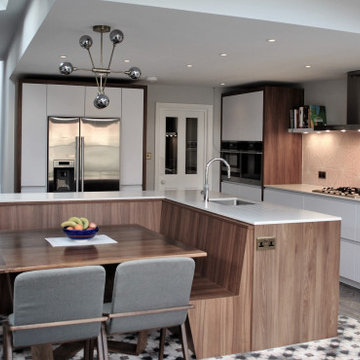
This modern handles kitchen has been designed to maximise the space. Well proportioned L-shaped island with built in table is in the heart of the room providing wonderful space for the young family where cooking, eating and entertaining can take place.
This design successfully provides and an excellent alternative to the classic rectangular Island and separate dinning table. It provides not just an additional work surface for preparations of family meals, but also combines the areas well still providing lots of space at the garden end for a busy young family and entertaining.
A natural beauty of wood grain brings warmth to this matt white cabinets by use of thick walnut framing around the tall units and incorporating it into the island, table and bench seating. Using 12mm porcelain worktop in Pure white which peacefully blends with the kitchen also meant that clients were able to use pattern tiles as wall splash back and on the floor to define the island in the middle of the room.
Materials used:
• Rational cabinets in mat white
• Walnut island and framing
• Integrated Miele appliances
• 12mm porcelain white worktop
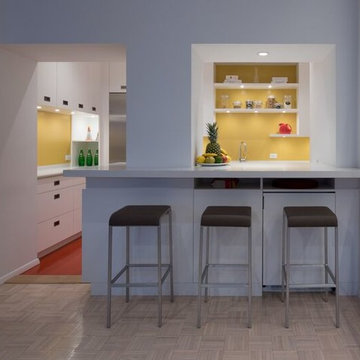
Photo by Natalie Schueller
This is an example of a small modern u-shaped separate kitchen in New York with flat-panel cabinets, white cabinets, solid surface benchtops, a peninsula, an undermount sink, yellow splashback, glass sheet splashback, stainless steel appliances, linoleum floors and red floor.
This is an example of a small modern u-shaped separate kitchen in New York with flat-panel cabinets, white cabinets, solid surface benchtops, a peninsula, an undermount sink, yellow splashback, glass sheet splashback, stainless steel appliances, linoleum floors and red floor.
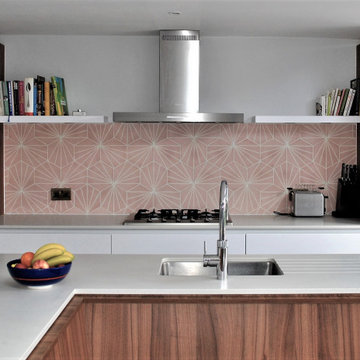
This modern handles kitchen has been designed to maximise the space. Well proportioned L-shaped island with built in table is in the heart of the room providing wonderful space for the young family where cooking, eating and entertaining can take place.
This design successfully provides and an excellent alternative to the classic rectangular Island and separate dinning table. It provides not just an additional work surface for preparations of family meals, but also combines the areas well still providing lots of space at the garden end for a busy young family and entertaining.
A natural beauty of wood grain brings warmth to this matt white cabinets by use of thick walnut framing around the tall units and incorporating it into the island, table and bench seating. Using 12mm porcelain worktop in Pure white which peacefully blends with the kitchen also meant that clients were able to use pattern tiles as wall splash back and on the floor to define the island in the middle of the room.
Materials used:
• Rational cabinets in mat white
• Walnut island and framing
• Integrated Miele appliances
• 12mm porcelain white worktop
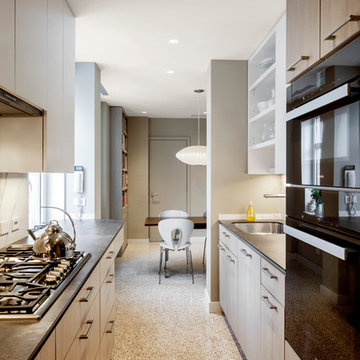
Photo of a large modern galley separate kitchen in New York with an undermount sink, flat-panel cabinets, grey cabinets, soapstone benchtops, white splashback, stone slab splashback, panelled appliances, linoleum floors, no island and multi-coloured floor.
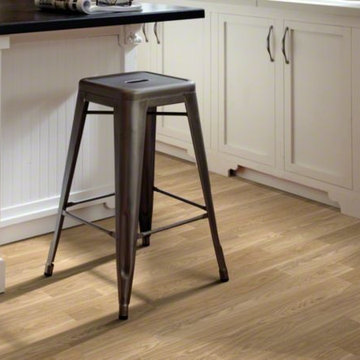
Shaw Avaitor Plank LVT Flooring...0247V-231 Color: Atmosphere. Buy online at FloorMania.com
Shaw Aviator Plank Luxury Vinyl Tile is a new locking product that is 3m thick, 6” wide, and 48” long.
While at a value price, this product is nicely styled and offers six color/species
options, including scraped hickory, European oak, and fashion-forward limed hickory. Tones range from golden to walnut to limed (or white-filled), and include vivid exotic colorations. With this exciting array of choices, there’s something for all tastes.
Extra long four foot planks for a realistic hardwood appearance.
Warm underfoot for the cold winter days, and cool underfoot in the hot months.
Spill a glass of water? No worries. The water will not harm your Aviator Plank.
Take your time wiping it up.
The locking mechanism on all VersaLock products passes the same tough standards as our laminate flooring. Shaw exceeds 25,000 cycles during NALFA's Caster Chair Test. Competitive products have been shown to fail below 5,000 cycles
Modern Kitchen with Linoleum Floors Design Ideas
5