Modern Kitchen with Painted Wood Floors Design Ideas
Refine by:
Budget
Sort by:Popular Today
21 - 40 of 743 photos
Item 1 of 3
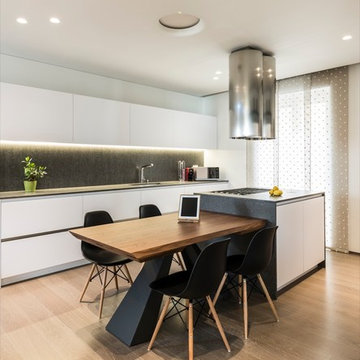
Design ideas for a mid-sized modern single-wall open plan kitchen in Bari with an integrated sink, open cabinets, white cabinets, quartz benchtops, stainless steel appliances, painted wood floors and with island.
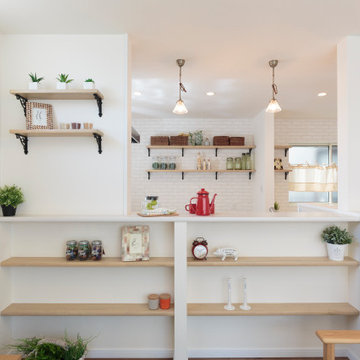
キッチン背面を造作しました。
This is an example of a modern single-wall kitchen in Other with painted wood floors.
This is an example of a modern single-wall kitchen in Other with painted wood floors.
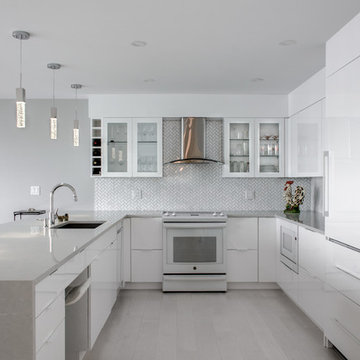
Inspiration for a mid-sized modern u-shaped eat-in kitchen in Providence with an undermount sink, flat-panel cabinets, white cabinets, quartz benchtops, grey splashback, white appliances, painted wood floors, grey floor and grey benchtop.
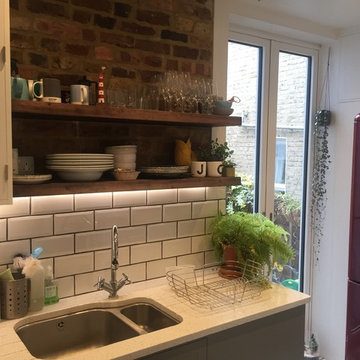
Small modern galley separate kitchen in London with a double-bowl sink, shaker cabinets, grey cabinets, quartzite benchtops, white splashback, subway tile splashback, painted wood floors, no island, white floor and yellow benchtop.
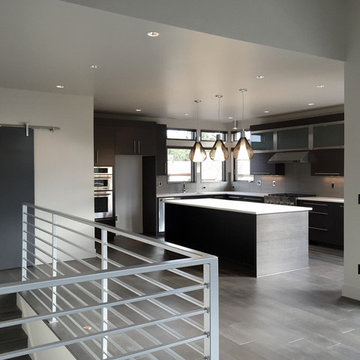
Photo of a mid-sized modern l-shaped open plan kitchen in Other with a drop-in sink, flat-panel cabinets, black cabinets, solid surface benchtops, white splashback, stone tile splashback, stainless steel appliances, painted wood floors and with island.
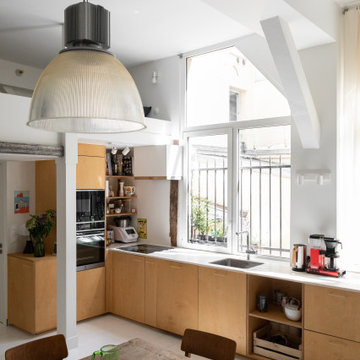
Volontairement sobre, la cuisine IKEA a été habillée de portes en contreplaqué de bouleau. Disposition en L sous la mezzanine et devant les fenêtres. Plan en Corian marbré (Witch Hazel).
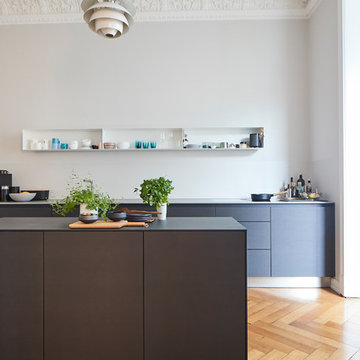
Photo of a large modern single-wall open plan kitchen in Hamburg with a drop-in sink, flat-panel cabinets, grey cabinets, wood benchtops, grey splashback, painted wood floors, with island, brown floor and grey benchtop.
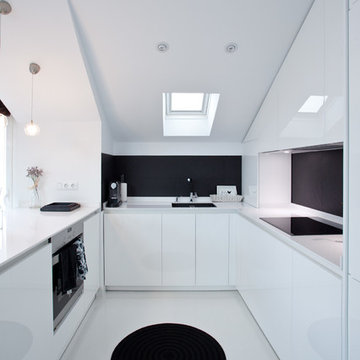
Inspiration for a mid-sized modern u-shaped open plan kitchen in Madrid with an undermount sink, flat-panel cabinets, quartz benchtops, black splashback, ceramic splashback, panelled appliances, painted wood floors, a peninsula and white benchtop.
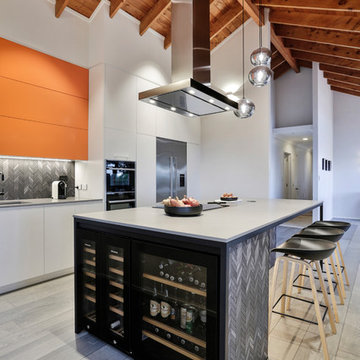
Designed by Natalie Du Bois of Du Bois Design
Photo taken by Jamie Cobel
Inspiration for a mid-sized modern galley eat-in kitchen in Auckland with a single-bowl sink, flat-panel cabinets, orange cabinets, quartz benchtops, black splashback, porcelain splashback, black appliances, painted wood floors, with island, grey floor and grey benchtop.
Inspiration for a mid-sized modern galley eat-in kitchen in Auckland with a single-bowl sink, flat-panel cabinets, orange cabinets, quartz benchtops, black splashback, porcelain splashback, black appliances, painted wood floors, with island, grey floor and grey benchtop.
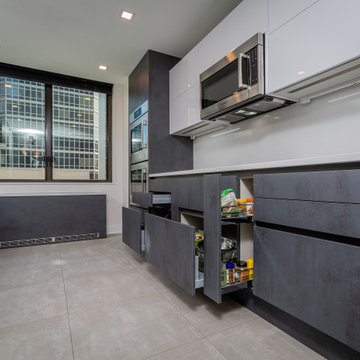
Small modern galley eat-in kitchen in New York with an undermount sink, flat-panel cabinets, grey cabinets, quartz benchtops, white splashback, engineered quartz splashback, panelled appliances, painted wood floors, with island, grey floor and white benchtop.
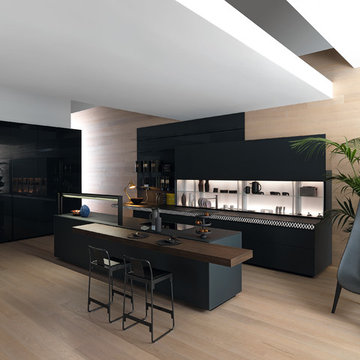
Valcucineの新たな代表的シリーズ「Genius Loci」。非日常的で新たな価値を提供します。
Photo of a modern galley kitchen in Tokyo with a single-bowl sink, flat-panel cabinets, black cabinets, painted wood floors, with island and beige floor.
Photo of a modern galley kitchen in Tokyo with a single-bowl sink, flat-panel cabinets, black cabinets, painted wood floors, with island and beige floor.
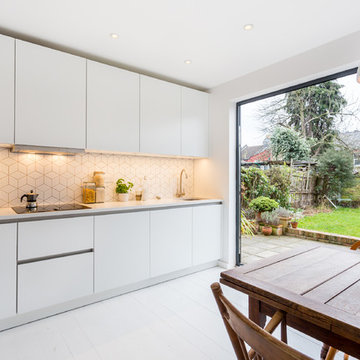
A Beautiful Handleless Nolte Soft Lac Kitchen in Papyrus Grey and White.
This is an example of a mid-sized modern single-wall eat-in kitchen in London with flat-panel cabinets, white cabinets, quartzite benchtops, no island, white splashback, black appliances, painted wood floors and white floor.
This is an example of a mid-sized modern single-wall eat-in kitchen in London with flat-panel cabinets, white cabinets, quartzite benchtops, no island, white splashback, black appliances, painted wood floors and white floor.
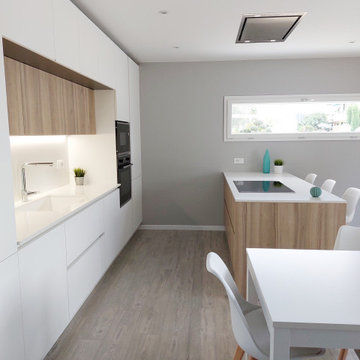
Cucina bianca e legno con cottura a induzione sulla penisola. Elegante e luminosa questa cucina è estremamente comoda e funzionale, proprio come la voleva il nostro cliente!
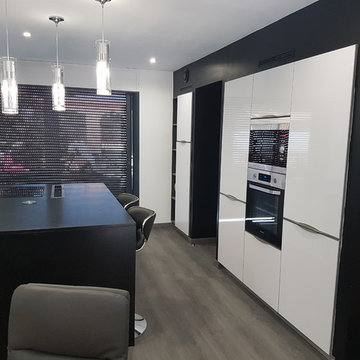
Inspiration for a mid-sized modern galley open plan kitchen with a single-bowl sink, white cabinets, black splashback, stainless steel appliances, painted wood floors, with island, grey floor and black benchtop.
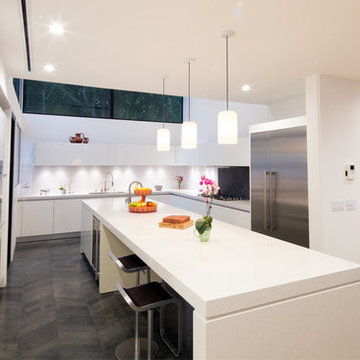
Alloi
Design ideas for a large modern u-shaped eat-in kitchen in Los Angeles with an undermount sink, flat-panel cabinets, white cabinets, solid surface benchtops, white splashback, stone tile splashback, stainless steel appliances, painted wood floors and with island.
Design ideas for a large modern u-shaped eat-in kitchen in Los Angeles with an undermount sink, flat-panel cabinets, white cabinets, solid surface benchtops, white splashback, stone tile splashback, stainless steel appliances, painted wood floors and with island.
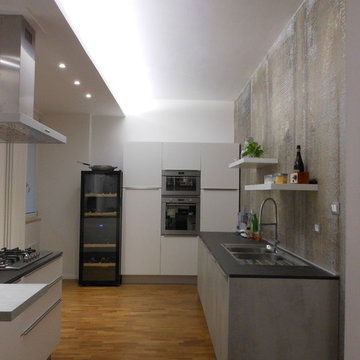
La cucina moderna dai richiami indiani a parete è stata progettata in uno spazio lungo e stretto, ma fortunatamente luminoso grazie alla presenza di più finestre. Il committente desiderava suddividere l'ambiente cucina in 3 zone: la dispensa, il piano di lavoro dedicato alla preparazione e al lavaggio e la zona cottura. In questo modo lo spazio è stato sfruttato in tutta la lunghezza lasciando ampio spazio alla portafinestra. Nella parete in fondo sono state collocate le colonne per il frigo, i forni, la cantinetta e la dispensa; a ridosso della parete di destra, decorata con carta da parati lavabile dai toni caldi, è stato sviluppato il piano di lavoro con lavello; e per finire, è stata realizzato una sorta di isola adiacente al muro di sinistra che contiene il piano cottura e lo snack per i pasti veloci, sovrastato da un'opera in cartongesso su cui sono fissat la cappa e l'illuminazione. Le mensole a parete completano la scena. Per rispettare il budget del cliente le finiture delle ante sono state scelte in melaminico e il top in laminato, il tutto di buona qualità.
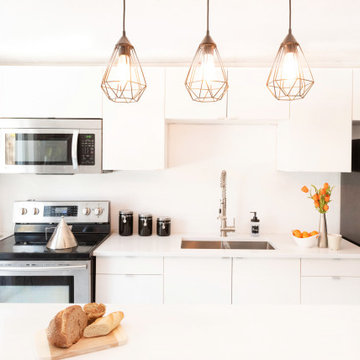
Minimalist kitchen uses economical Ikea cabinetry to make a clean and functional space.
Photo of a small modern galley eat-in kitchen in Ottawa with a double-bowl sink, flat-panel cabinets, white cabinets, quartzite benchtops, white splashback, glass sheet splashback, stainless steel appliances, painted wood floors, with island, white floor, white benchtop and recessed.
Photo of a small modern galley eat-in kitchen in Ottawa with a double-bowl sink, flat-panel cabinets, white cabinets, quartzite benchtops, white splashback, glass sheet splashback, stainless steel appliances, painted wood floors, with island, white floor, white benchtop and recessed.
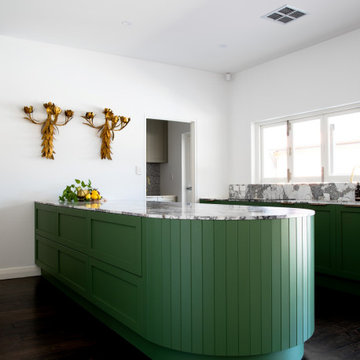
With a carefully executed choice of colour to provide a true feature point in the some what
monochromatic home.
With ultra rich cote de’zure marble tops, such a stunning contrast to this open plan living
space oozing drama and a sense of quirkiness.
A simple yet highly functional and timeless design.
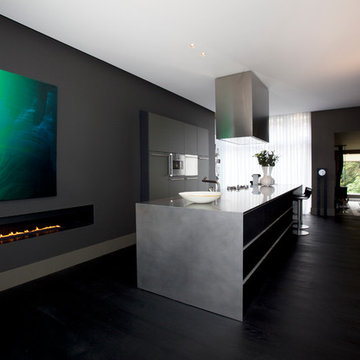
This is an example of a large modern galley open plan kitchen in Amsterdam with a single-bowl sink, louvered cabinets, grey cabinets, black appliances, painted wood floors and with island.
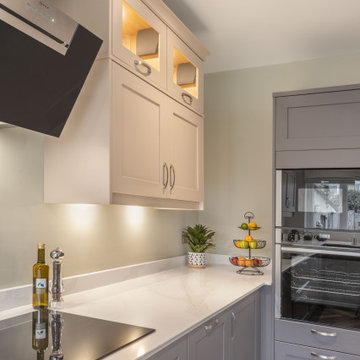
Ash painted modern shaker style kitchen in gentle nuetral grey tones with striking grey and gold veined quartz worktops.
In order to create this open and inviting kitchen/dinner we made some drastic changes. Blocking up doors and windows, adding a new large picture window offering a view towards the garden and removing a dividing internal wall. The space has changed dramaticaly, and the home owner has fallen back in love with their home.
Modern Kitchen with Painted Wood Floors Design Ideas
2