Modern Living Design Ideas
Refine by:
Budget
Sort by:Popular Today
161 - 180 of 8,479 photos
Item 1 of 3
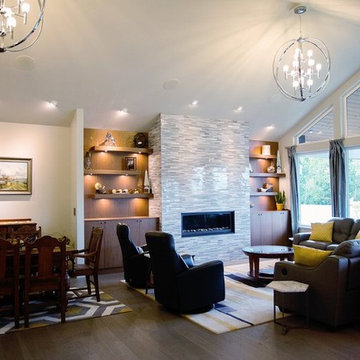
Mosaic marble wrapping the fireplace and cut at 45 degrees in order to avoid tile edge.
Call us today for a free estimate! (778) 317-5014
Designed by 9Design
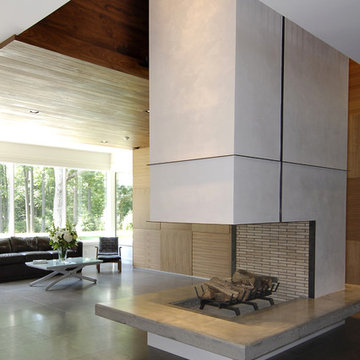
Architecture as a Backdrop for Living™
©2015 Carol Kurth Architecture, PC
www.carolkurtharchitects.com
(914) 234-2595 | Bedford, NY
Photography by Peter Krupenye
Construction by Legacy Construction Northeast
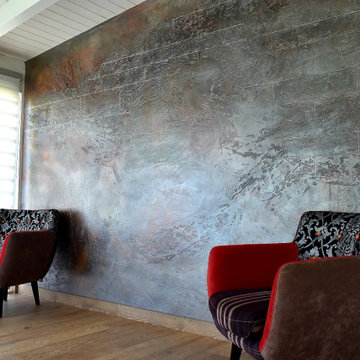
Beautuful accent wall in a living room .
Here we made a stone textured effect.
This desgn can be done for any commercial, residential amd hospitality space.
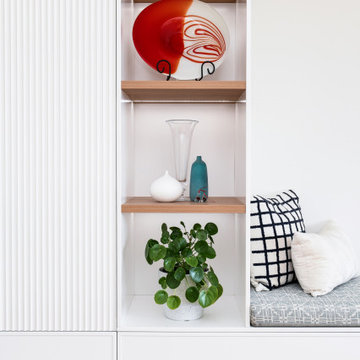
Custom TV Unit Storage. This custom with concaved fluted door panels and generous seating area is the perfect addition to any living space.
This is an example of a mid-sized modern open concept family room in Sydney with white walls, a wall-mounted tv and brown floor.
This is an example of a mid-sized modern open concept family room in Sydney with white walls, a wall-mounted tv and brown floor.

VERY TALL MODERN CONCRETE CAST STONE FIREPLACE MANTEL FOR OUR SPECIAL BUILDER CLIENT.
THIS MANTELPIECE IS TWO SIDED AND OVER TWENTY FEET TALL ON ONE SIDE
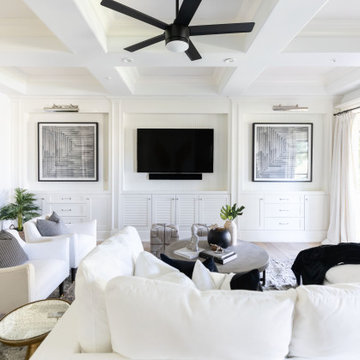
LIVING ROOM DEN AREA HAS BEAUTIFUL BUILT INS. REST AND RELAX IN A QUIET AREA ON A PLUSH SOFA.
Design ideas for a modern living room in Phoenix with a wall-mounted tv, coffered and decorative wall panelling.
Design ideas for a modern living room in Phoenix with a wall-mounted tv, coffered and decorative wall panelling.
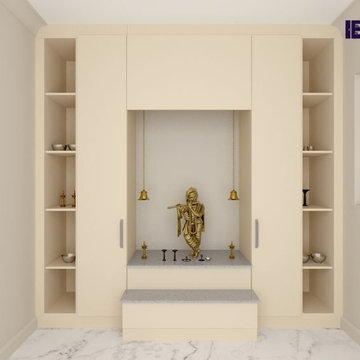
Inspire Elements brings you our all-new Home Temple Design, unique to our clients in London. Our team created this unique mandir unit in a sand beige finish. Our designers provide free home design visits to our clients in London. With bespoke shelves on the side along with custom drawers and LED lights, you can design your home temple just the way you like.

Ansicht des wandhängenden Wohnzimmermöbels in Räuchereiche. Barschrank in teiloffenem Zustand. Dieser ist im Innenbereich mit Natur-Eiche ausgestattet. Eine Spiegelrückwand und integrierte Lichtleisten geben dem Schrank Tiefe und Lebendigkeit. Die Koffertüren besitzen Einsätze für Gläser und Flaschen. Sideboard mit geschlossenen Schubkästen.
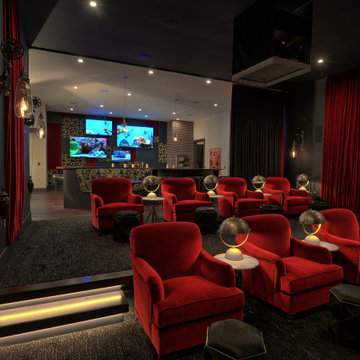
This theater has custom lighting and a curtain that closes it off from the rest of the lower level. Wall sconces and hanging lights outside the theater have a steampunk vibe that takes modern to a new level. This truly takes "movie watching" into the realm of luxury with velvet seats and stools.
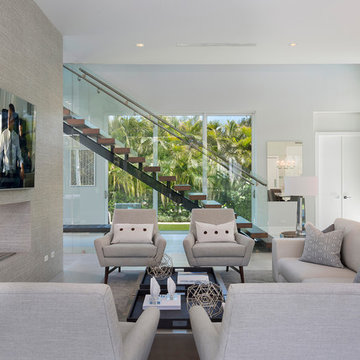
Living Room
This is an example of a large modern formal open concept living room in Miami with grey walls, porcelain floors, a two-sided fireplace, a wall-mounted tv, grey floor and a plaster fireplace surround.
This is an example of a large modern formal open concept living room in Miami with grey walls, porcelain floors, a two-sided fireplace, a wall-mounted tv, grey floor and a plaster fireplace surround.
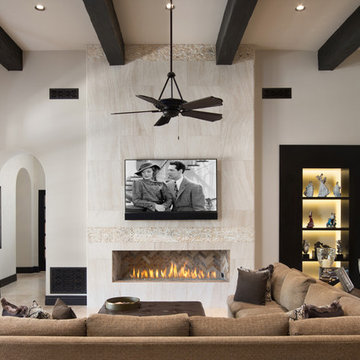
Modern style electric fireplace in casual family room with high ceilings and exposed wooden beams.
Photo of an expansive modern open concept family room in Phoenix with beige walls, dark hardwood floors, a ribbon fireplace, a tile fireplace surround, a wall-mounted tv and multi-coloured floor.
Photo of an expansive modern open concept family room in Phoenix with beige walls, dark hardwood floors, a ribbon fireplace, a tile fireplace surround, a wall-mounted tv and multi-coloured floor.
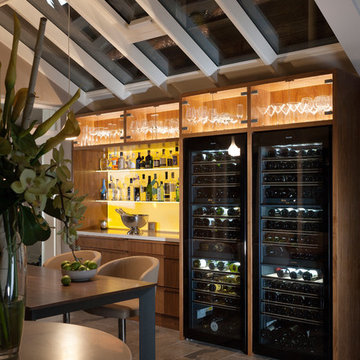
A luxury conservatory extension with bar and hot tub - perfect for entertaining on even the cloudiest days. Hand-made, bespoke design from our top consultants.
Beautifully finished in engineered hardwood with two-tone microporous stain.
Photo Colin Bell
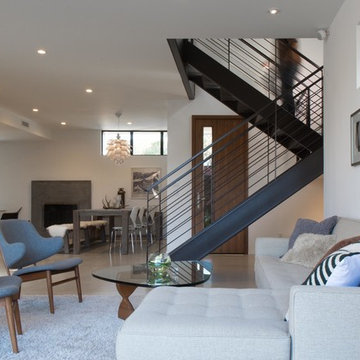
Photo by Bogdan Tomalvski
Design ideas for a large modern formal open concept living room in Los Angeles with white walls, ceramic floors, no fireplace and no tv.
Design ideas for a large modern formal open concept living room in Los Angeles with white walls, ceramic floors, no fireplace and no tv.
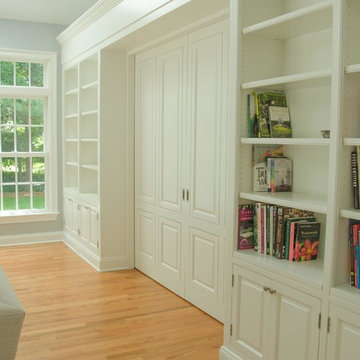
Design ideas for a large modern enclosed family room in New York with blue walls, light hardwood floors and a wall-mounted tv.
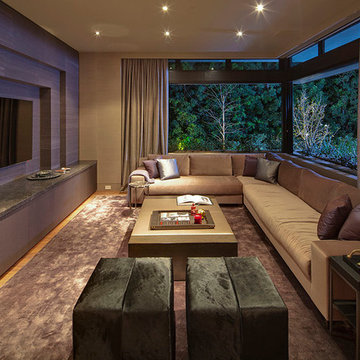
Nick Springett
Inspiration for a large modern open concept family room in Los Angeles with purple walls, medium hardwood floors and a built-in media wall.
Inspiration for a large modern open concept family room in Los Angeles with purple walls, medium hardwood floors and a built-in media wall.
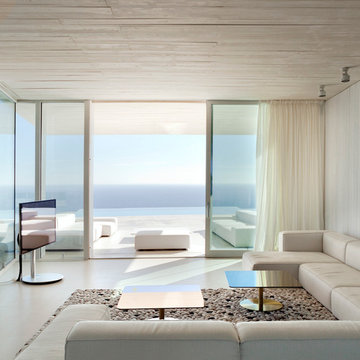
Mariela Apollonio
Design ideas for an expansive modern formal enclosed living room in Alicante-Costa Blanca with white walls, light hardwood floors, a freestanding tv and no fireplace.
Design ideas for an expansive modern formal enclosed living room in Alicante-Costa Blanca with white walls, light hardwood floors, a freestanding tv and no fireplace.
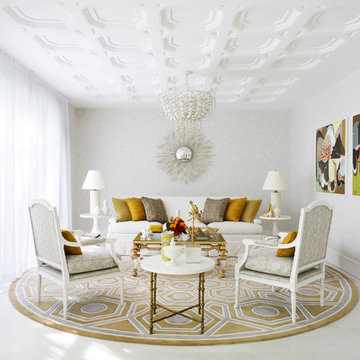
Anson Smart
Photo of a large modern formal enclosed living room in Sydney with no tv, marble floors and grey walls.
Photo of a large modern formal enclosed living room in Sydney with no tv, marble floors and grey walls.
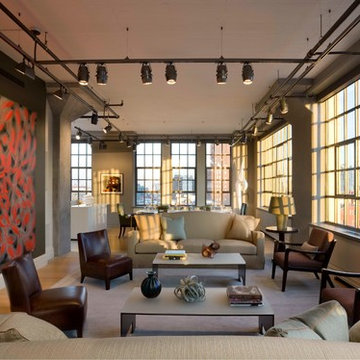
Photo of a large modern formal loft-style living room in New York with beige walls, light hardwood floors, no fireplace and no tv.
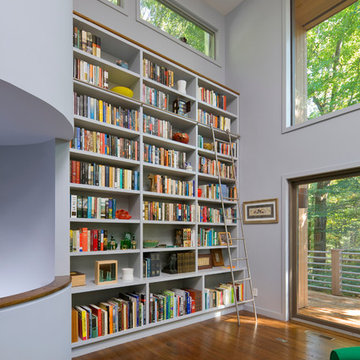
Architecture as a Backdrop for Living™
©2015 Carol Kurth Architecture, PC
www.carolkurtharchitects.com
(914) 234-2595 | Bedford, NY
Photography by Albert Vecerka/ESTO
Construction by Taconic Builders

Open floor plan formal living room with modern fireplace.
Large modern formal open concept living room in Miami with beige walls, light hardwood floors, a standard fireplace, no tv, beige floor, vaulted and panelled walls.
Large modern formal open concept living room in Miami with beige walls, light hardwood floors, a standard fireplace, no tv, beige floor, vaulted and panelled walls.
Modern Living Design Ideas
9



