Modern Living Room Design Photos with Ceramic Floors
Refine by:
Budget
Sort by:Popular Today
61 - 80 of 2,445 photos
Item 1 of 3
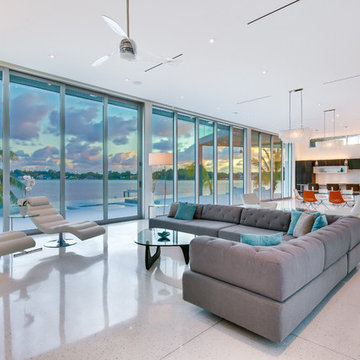
Ryan Gamma Photography
Expansive modern formal open concept living room in Tampa with white walls, ceramic floors, no fireplace and no tv.
Expansive modern formal open concept living room in Tampa with white walls, ceramic floors, no fireplace and no tv.
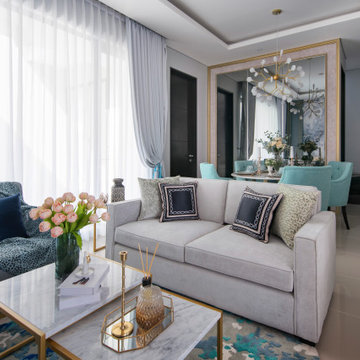
Explore the concept of modern luxury, translating it into a more tangible approach through marble pattern, textured glass, playing with silver and gold accent on basic french grey furniture. Gradient of blue and turquoise balanced the whole arrangement, creating a sense of serenity in this welcoming foyer and living area
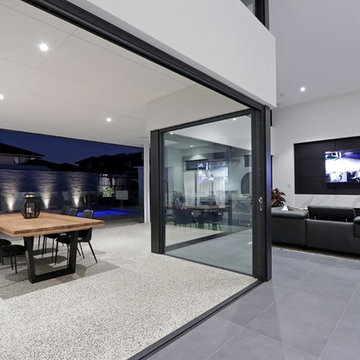
Large modern open concept living room in Perth with white walls, ceramic floors, a ribbon fireplace, a brick fireplace surround, a built-in media wall and grey floor.
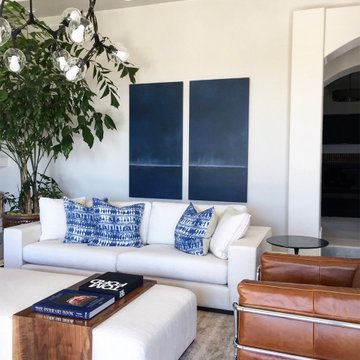
Design ideas for a large modern formal open concept living room in Orange County with beige walls, ceramic floors, a standard fireplace, a stone fireplace surround, a wall-mounted tv and beige floor.
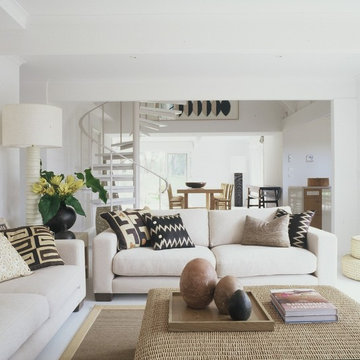
Design ideas for a small modern formal open concept living room in Melbourne with white walls, ceramic floors, no fireplace and a freestanding tv.
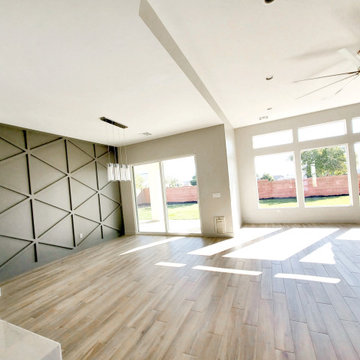
Open floor plan ceramic tile flooring sunlight windows accent wall
Design ideas for a modern open concept living room in Salt Lake City with grey walls, ceramic floors, brown floor, coffered and wood walls.
Design ideas for a modern open concept living room in Salt Lake City with grey walls, ceramic floors, brown floor, coffered and wood walls.
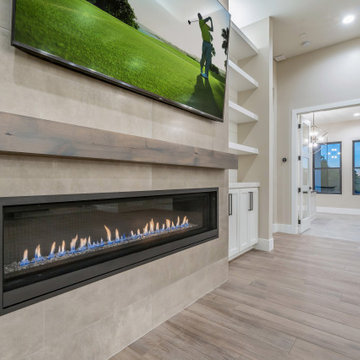
Design ideas for a large modern open concept living room in Phoenix with a home bar, white walls, ceramic floors, a standard fireplace, a concrete fireplace surround, a built-in media wall, timber and planked wall panelling.
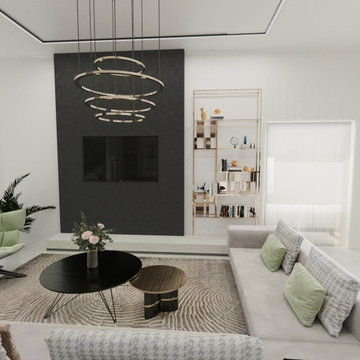
Main living room
Mid-sized modern open concept living room in Los Angeles with white walls, ceramic floors, a wall-mounted tv and grey floor.
Mid-sized modern open concept living room in Los Angeles with white walls, ceramic floors, a wall-mounted tv and grey floor.
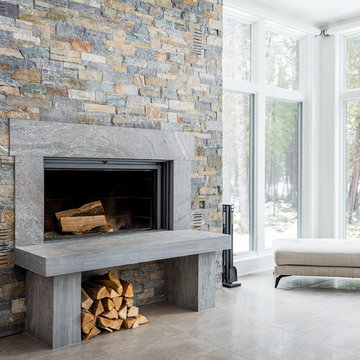
Elizabeth Pedinotti Haynes
Inspiration for a mid-sized modern open concept living room in Burlington with white walls, ceramic floors, a wood stove, a stone fireplace surround, no tv and beige floor.
Inspiration for a mid-sized modern open concept living room in Burlington with white walls, ceramic floors, a wood stove, a stone fireplace surround, no tv and beige floor.
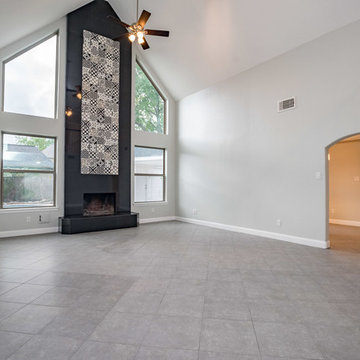
Ammar Selo
Inspiration for an expansive modern formal open concept living room in Houston with grey walls, ceramic floors, a standard fireplace, a tile fireplace surround and no tv.
Inspiration for an expansive modern formal open concept living room in Houston with grey walls, ceramic floors, a standard fireplace, a tile fireplace surround and no tv.
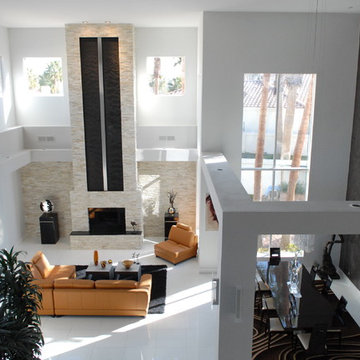
This is an example of a modern living room in San Francisco with ceramic floors, a standard fireplace, a tile fireplace surround and white floor.

本計画は名古屋市の歴史ある閑静な住宅街にあるマンションのリノベーションのプロジェクトで、夫婦と子ども一人の3人家族のための住宅である。
設計時の要望は大きく2つあり、ダイニングとキッチンが豊かでゆとりある空間にしたいということと、物は基本的には表に見せたくないということであった。
インテリアの基本構成は床をオーク無垢材のフローリング、壁・天井は塗装仕上げとし、その壁の随所に床から天井までいっぱいのオーク無垢材の小幅板が現れる。LDKのある主室は黒いタイルの床に、壁・天井は寒水入りの漆喰塗り、出入口や家具扉のある長手一面をオーク無垢材が7m以上連続する壁とし、キッチン側の壁はワークトップに合わせて御影石としており、各面に異素材が対峙する。洗面室、浴室は壁床をモノトーンの磁器質タイルで統一し、ミニマルで洗練されたイメージとしている。
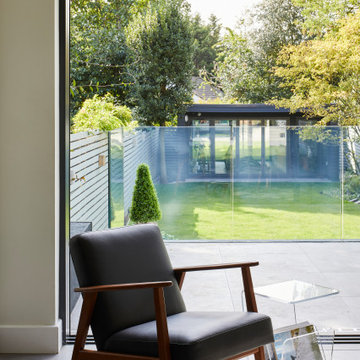
Inspiration for a modern living room in London with ceramic floors.
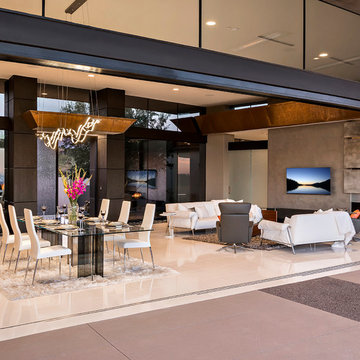
Inspiration for a large modern loft-style living room in Phoenix with grey walls, ceramic floors and no fireplace.
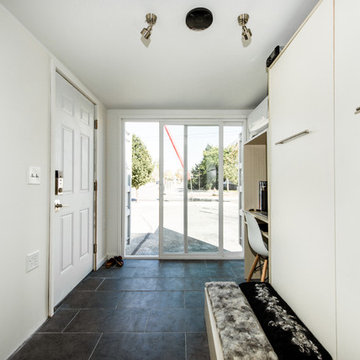
Small modern open concept living room in Columbus with white walls, ceramic floors and black floor.
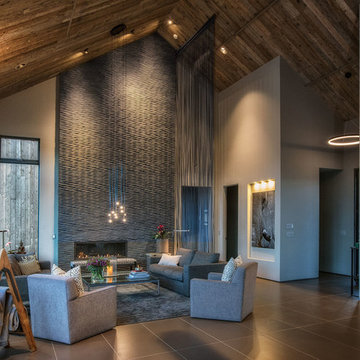
Brent Bingham Photography: http://www.brentbinghamphoto.com/
Photo of a large modern formal open concept living room in Denver with grey walls, a ribbon fireplace, a tile fireplace surround, no tv, ceramic floors and grey floor.
Photo of a large modern formal open concept living room in Denver with grey walls, a ribbon fireplace, a tile fireplace surround, no tv, ceramic floors and grey floor.
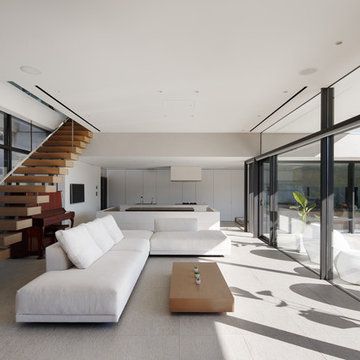
恵まれた眺望を活かす、開放的な 空間。
斜面地に計画したRC+S造の住宅。恵まれた眺望を活かすこと、庭と一体となった開放的な空間をつくることが望まれた。そこで高低差を利用して、道路から一段高い基壇を設け、その上にフラットに広がる芝庭と主要な生活空間を配置した。庭を取り囲むように2つのヴォリュームを組み合わせ、そこに生まれたL字型平面にフォーマルリビング、ダイニング、キッチン、ファミリーリビングを設けている。これらはひとつながりの空間であるが、フロアレベルに細やかな高低差を設けることで、パブリックからプライベートへ、少しずつ空間の親密さが変わるように配慮した。家族のためのプライベートルームは、2階に浮かべたヴォリュームの中におさめてあり、眼下に広がる眺望を楽しむことができる。
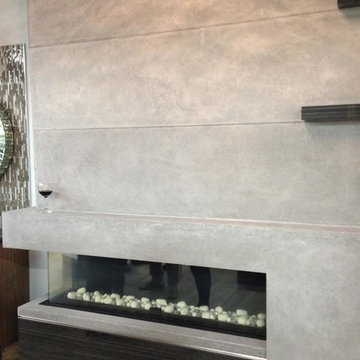
Corner Fireplace. Fireplace. Cast Stone. Cast Stone Mantels. Fireplace. Fireplace Mantels. Fireplace Surrounds. Mantels Design. Omega. Modern Fireplace. Contemporary Fireplace. Contemporary Living room. Gas Fireplace. Linear. Linear Fireplace. Linear Mantels. Fireplace Makeover. Fireplace Linear Modern. Omega Mantels. Fireplace Design Ideas.
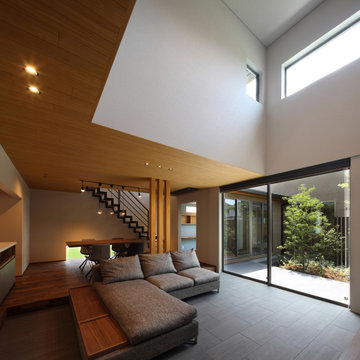
庭住の舎|Studio tanpopo-gumi
撮影|野口 兼史
豊かな自然を感じる中庭を内包する住まい。空を望めるハイサイドライトから降り注ぐ光。
日々の何気ない日常を 四季折々に 豊かに・心地良く・・・
Large modern loft-style living room in Other with beige walls, ceramic floors, no fireplace, a wall-mounted tv, grey floor, timber and wallpaper.
Large modern loft-style living room in Other with beige walls, ceramic floors, no fireplace, a wall-mounted tv, grey floor, timber and wallpaper.
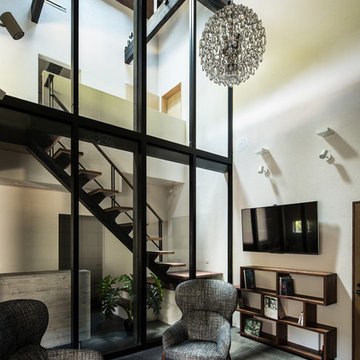
Photo:笹の倉舎/笹倉洋平
Photo of a large modern enclosed living room in Kyoto with a home bar, ceramic floors, a wall-mounted tv, grey floor, white walls and no fireplace.
Photo of a large modern enclosed living room in Kyoto with a home bar, ceramic floors, a wall-mounted tv, grey floor, white walls and no fireplace.
Modern Living Room Design Photos with Ceramic Floors
4