Modern Living Room Design Photos with Slate Floors
Refine by:
Budget
Sort by:Popular Today
41 - 60 of 227 photos
Item 1 of 3
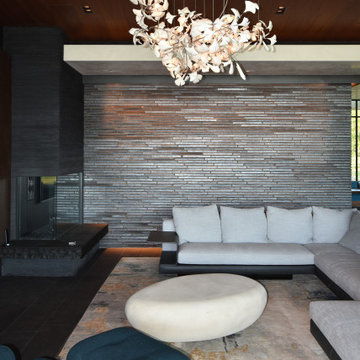
Large modern formal open concept living room in Houston with brown walls, slate floors, a corner fireplace, a tile fireplace surround, a built-in media wall, black floor, wood and brick walls.
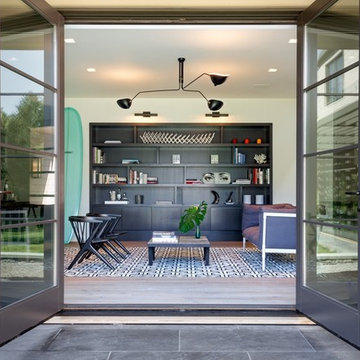
Modern, airy and calming beach retreat designed by Sharon Bonnemazou of Mode Interior Designs. Collin Miller photography
Expansive modern open concept living room in New York with a library, white walls, slate floors and grey floor.
Expansive modern open concept living room in New York with a library, white walls, slate floors and grey floor.
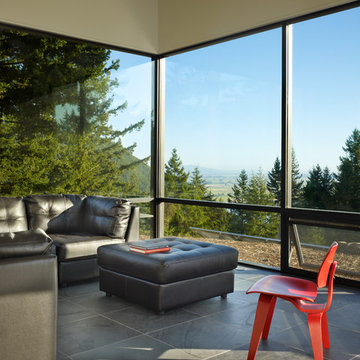
Photographer: Benjamin Benschneider
Photo of a mid-sized modern open concept living room in Seattle with white walls and slate floors.
Photo of a mid-sized modern open concept living room in Seattle with white walls and slate floors.
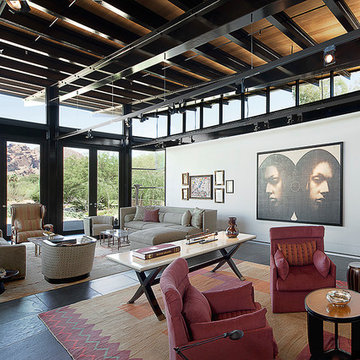
Drew Semel/IlluminArts
Inspiration for an expansive modern open concept living room in Phoenix with grey walls and slate floors.
Inspiration for an expansive modern open concept living room in Phoenix with grey walls and slate floors.
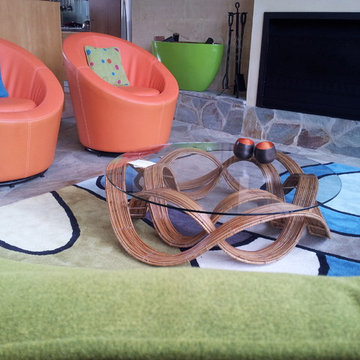
Interior design - despina design
furniture design - despina design
upholsterers- Everest Design
Inspiration for a large modern formal open concept living room in Perth with beige walls, slate floors, a standard fireplace and a stone fireplace surround.
Inspiration for a large modern formal open concept living room in Perth with beige walls, slate floors, a standard fireplace and a stone fireplace surround.
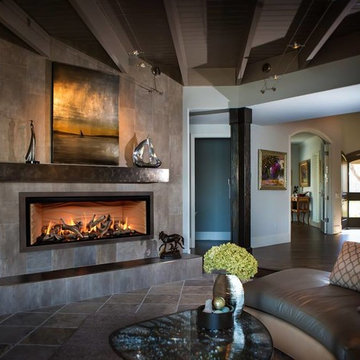
This is an example of a modern open concept living room in Other with slate floors, a standard fireplace, a tile fireplace surround and brown floor.
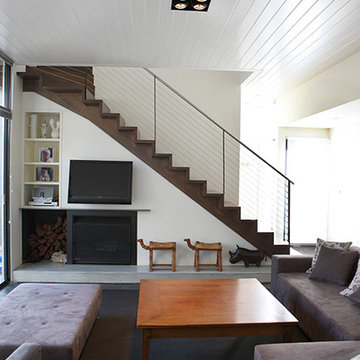
Evelyn Rose Photography
Inspiration for a mid-sized modern enclosed living room in Melbourne with white walls, slate floors, a wood stove, a metal fireplace surround and a wall-mounted tv.
Inspiration for a mid-sized modern enclosed living room in Melbourne with white walls, slate floors, a wood stove, a metal fireplace surround and a wall-mounted tv.
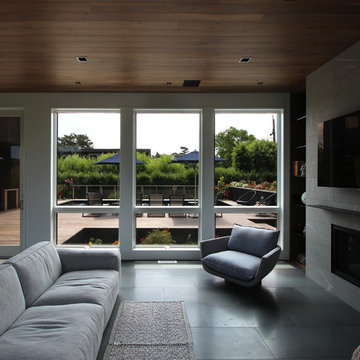
Living Room
Coughlin Architecture
Inspiration for a modern open concept living room in New York with slate floors, a ribbon fireplace, a stone fireplace surround, a wall-mounted tv and grey floor.
Inspiration for a modern open concept living room in New York with slate floors, a ribbon fireplace, a stone fireplace surround, a wall-mounted tv and grey floor.
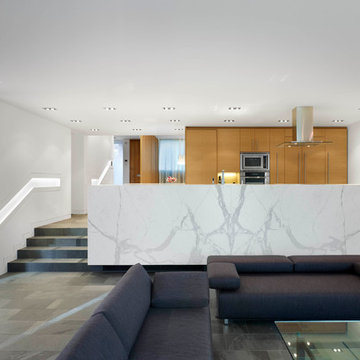
This single family home sits on a tight, sloped site. Within a modest budget, the goal was to provide direct access to grade at both the front and back of the house.
The solution is a multi-split-level home with unconventional relationships between floor levels. Between the entrance level and the lower level of the family room, the kitchen and dining room are located on an interstitial level. Within the stair space “floats” a small bathroom.
The generous stair is celebrated with a back-painted red glass wall which treats users to changing refractive ambient light throughout the house.
Black brick, grey-tinted glass and mirrors contribute to the reasonably compact massing of the home. A cantilevered upper volume shades south facing windows and the home’s limited material palette meant a more efficient construction process. Cautious landscaping retains water run-off on the sloping site and home offices reduce the client’s use of their vehicle.
The house achieves its vision within a modest footprint and with a design restraint that will ensure it becomes a long-lasting asset in the community.
Photo by Tom Arban
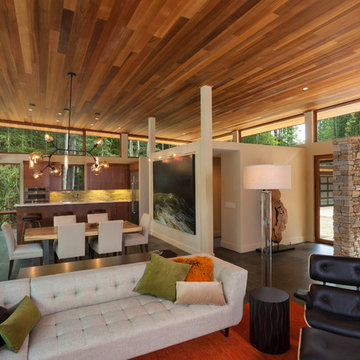
Mitchell Kearney Photography
This is an example of a large modern formal open concept living room in Charlotte with beige walls, slate floors, a standard fireplace, a stone fireplace surround, a built-in media wall and grey floor.
This is an example of a large modern formal open concept living room in Charlotte with beige walls, slate floors, a standard fireplace, a stone fireplace surround, a built-in media wall and grey floor.
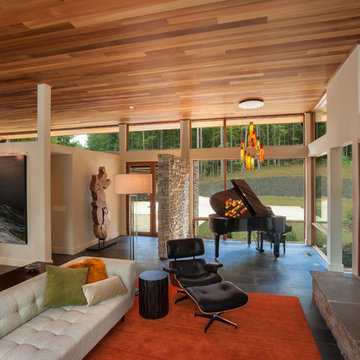
Mitchell Kearney Photography
This is an example of a large modern formal open concept living room in Charlotte with beige walls, slate floors, a standard fireplace, a stone fireplace surround, a built-in media wall and grey floor.
This is an example of a large modern formal open concept living room in Charlotte with beige walls, slate floors, a standard fireplace, a stone fireplace surround, a built-in media wall and grey floor.
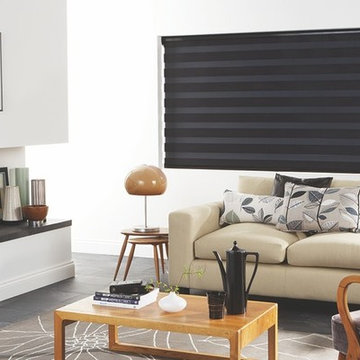
When closed, zebra shades can provide full privacy and light control.
Photo of a mid-sized modern enclosed living room in Denver with white walls, slate floors, a plaster fireplace surround, no tv and black floor.
Photo of a mid-sized modern enclosed living room in Denver with white walls, slate floors, a plaster fireplace surround, no tv and black floor.
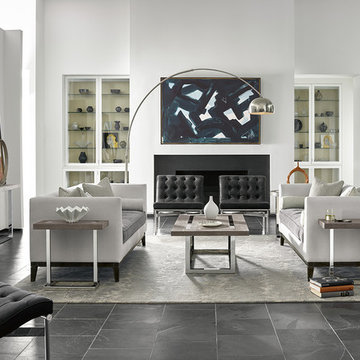
The entire Modern furniture collection is sophisticated, clean and simple, bold and a bit daring. It honors its roots in Modernism but has been adapted for today's life and activities, in action and rest. It focuses on livability and usability, making it comfortable enough for everyday.
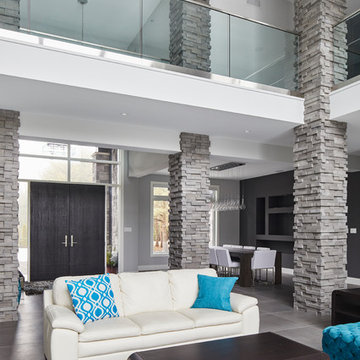
Cool grey stone pillars are used throughout the room for both modern aesthetic and to segment the open concept design to create a better flow within the space.
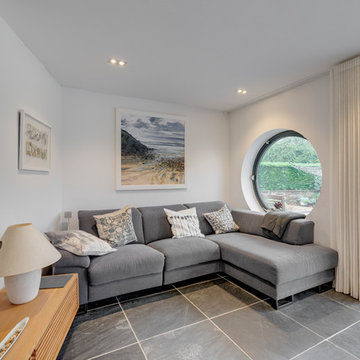
Scarratt and Martyn were commissioned to design an extension to a house in a small village near the Tamar Valley whose occupants had out grown all available space. The main requirement was for a large, open-plan kitchen dining room with seating area and utility. The clients wanted a modern design that was light and airy and connected with the house with the garden.
Richard Downer Photographer
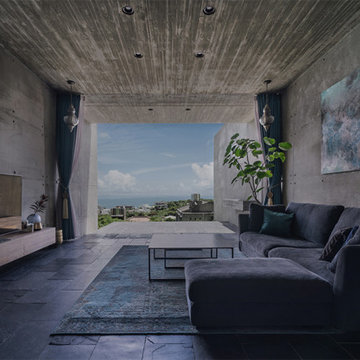
Photo of a modern open concept living room in Other with grey walls, slate floors, a freestanding tv and black floor.
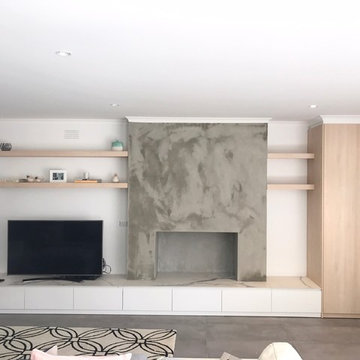
TV unit and entry storage combined in Beaumaris. 2-Pac painted drawer fronts incorporating Polytec Nordic oak woodmatt to flow through from kitchen to tall storage unit and floating shelves, allowing the Quantum quartz QSix+ statuario honed porcelain benchtop to be the show piece.
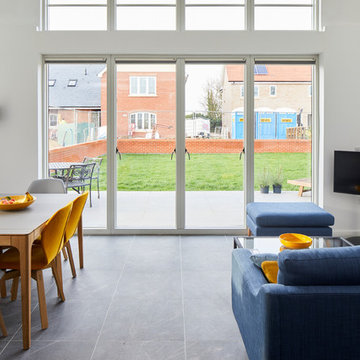
Chris Snook
Photo of a modern living room in Other with white walls, slate floors, a freestanding tv and grey floor.
Photo of a modern living room in Other with white walls, slate floors, a freestanding tv and grey floor.
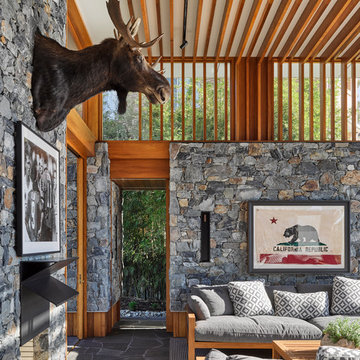
Christopher Frederick Jones
This is an example of a modern open concept living room in Brisbane with a home bar, grey walls, slate floors, a standard fireplace and a stone fireplace surround.
This is an example of a modern open concept living room in Brisbane with a home bar, grey walls, slate floors, a standard fireplace and a stone fireplace surround.
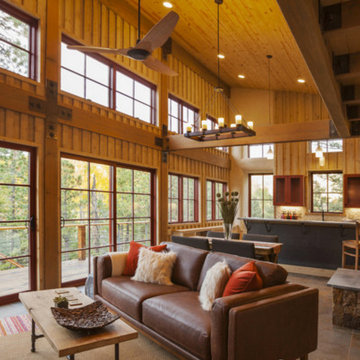
This is an example of a large modern formal open concept living room in Albuquerque with slate floors.
Modern Living Room Design Photos with Slate Floors
3