Modern Living Room Design Photos with Terra-cotta Floors
Refine by:
Budget
Sort by:Popular Today
1 - 20 of 100 photos
Item 1 of 3
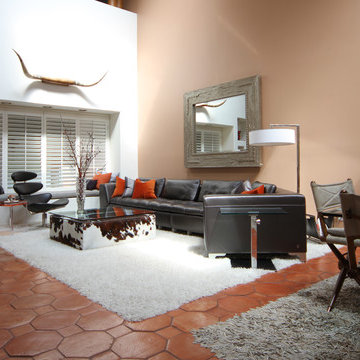
Design ideas for a large modern formal open concept living room in Dallas with orange walls, terra-cotta floors, no fireplace and no tv.
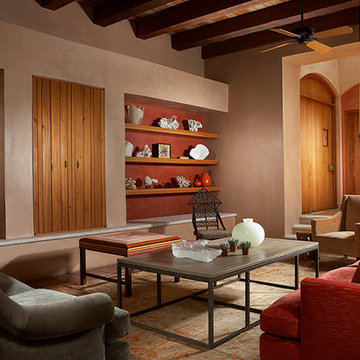
Daniel Newcomb
Photo of a large modern formal open concept living room in New York with beige walls, terra-cotta floors and a concealed tv.
Photo of a large modern formal open concept living room in New York with beige walls, terra-cotta floors and a concealed tv.
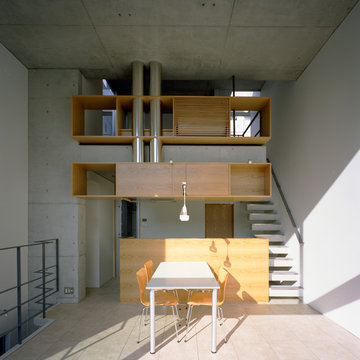
3階 リビング
Photo of a small modern open concept living room in Tokyo with white walls, beige floor, no fireplace, a plaster fireplace surround and terra-cotta floors.
Photo of a small modern open concept living room in Tokyo with white walls, beige floor, no fireplace, a plaster fireplace surround and terra-cotta floors.
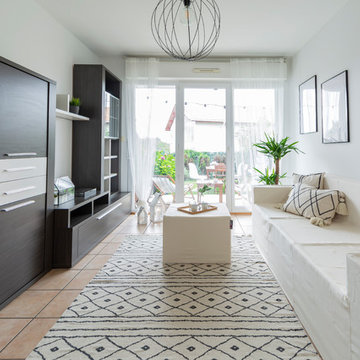
Mid-sized modern open concept living room in Other with white walls, terra-cotta floors and beige floor.
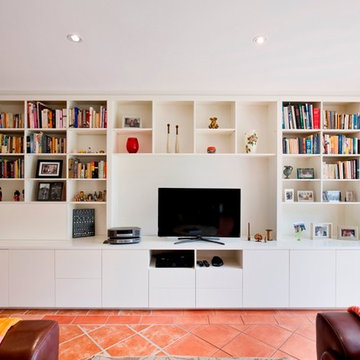
Floor to ceiling built in entertainment and shelving unit with drop down desk. Four file drawers and pull out shelf for printer. Adjustable shelves throughout.
Size: 5.6m wide x 2.4m high x 0.6m deep
Materials: Painted Dulux Off White with 30% gloss finish.
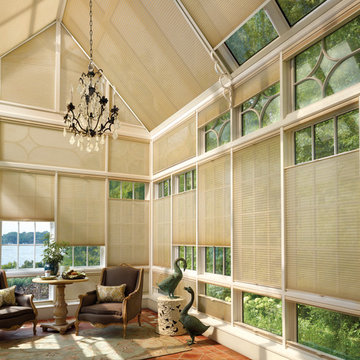
Luminette® For wide windows and sliding doors, our Luminette® Privacy Sheers come in an array of sheer and drapery-like fabrics for unlimited light-control and privacy options.
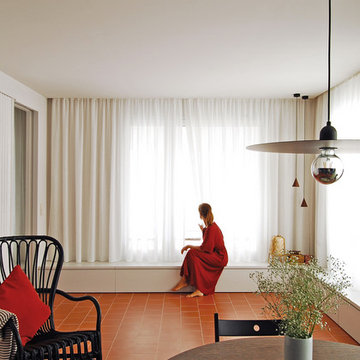
Design ideas for a mid-sized modern open concept living room in Malaga with white walls, terra-cotta floors, no fireplace, a wall-mounted tv and brown floor.
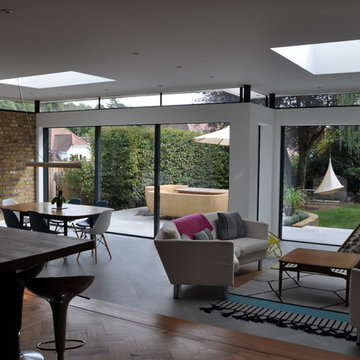
Two sets of minimal windows sliding doors were installed to the rear extension of this beautiful cottage in Buckinghamshire. This allowed light to pass through the internal space filling it with light and colour.
To bring more light into the property, slim and frameless clerestory windows were installed above the all the ground floor glazing.
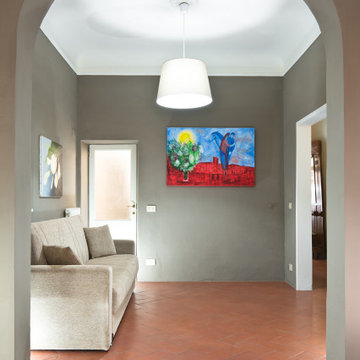
Committenti: Fabio & Ilaria. Ripresa fotografica: impiego obiettivo 28mm su pieno formato; macchina su treppiedi con allineamento ortogonale dell'inquadratura; impiego luce naturale esistente con l'ausilio di luci flash e luci continue 5500°K. Post-produzione: aggiustamenti base immagine; fusione manuale di livelli con differente esposizione per produrre un'immagine ad alto intervallo dinamico ma realistica; rimozione elementi di disturbo. Obiettivo commerciale: realizzazione fotografie di complemento ad annunci su siti web di affitti come Airbnb, Booking, eccetera; pubblicità su social network.
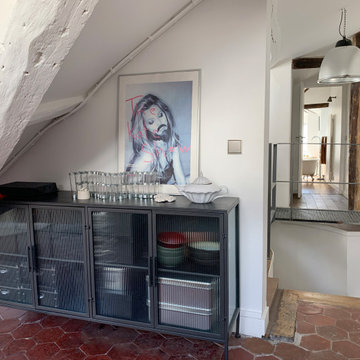
Dans le salon, les murs sous pente s'arrondissent comme un bateau renversé. Les tomettes ont été conservées et es poutres rehaussent le charme de cet appartement atypique. Un buffet vitré vient se loger sous la poutre et le mur sous pente, décoré du vase d'avril des designer Tse Tse et d'une théière Astier de Villatte. En arrière plan l'escalier privatif qui accède à la cuisine et au salon est surplombé d'une suspension industrielle en métal.
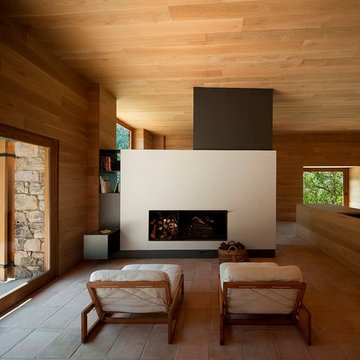
This is an example of a mid-sized modern formal open concept living room in Barcelona with brown walls, terra-cotta floors, a standard fireplace, no tv and a plaster fireplace surround.
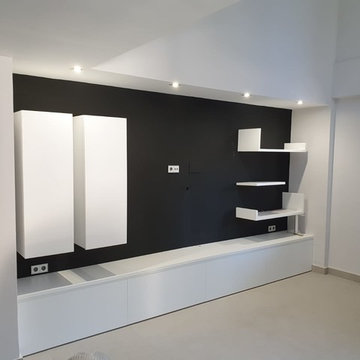
Muebles a medida para salón-comedor.
Photo of a small modern enclosed living room in Valencia with black walls, terra-cotta floors, a wall-mounted tv and beige floor.
Photo of a small modern enclosed living room in Valencia with black walls, terra-cotta floors, a wall-mounted tv and beige floor.
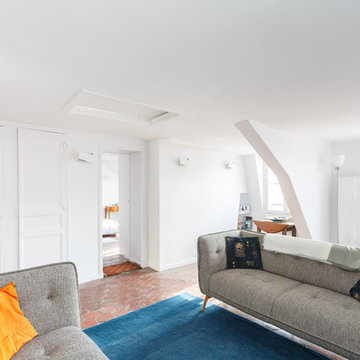
Mid-sized modern enclosed living room in Other with white walls, terra-cotta floors, no fireplace, a freestanding tv and red floor.
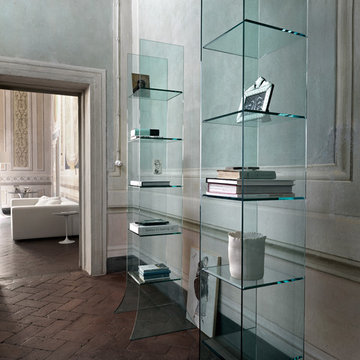
Founded in 1973, Fiam Italia is a global icon of glass culture with four decades of glass innovation and design that produced revolutionary structures and created a new level of utility for glass as a material in residential and commercial interior decor. Fiam Italia designs, develops and produces items of furniture in curved glass, creating them through a combination of craftsmanship and industrial processes, while merging tradition and innovation, through a hand-crafted approach.
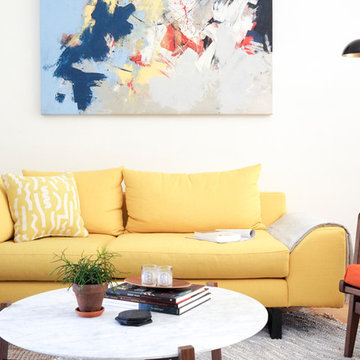
Brooklyn Co-op: Living Room
Inspiration for a mid-sized modern formal open concept living room with white walls, terra-cotta floors, no fireplace, no tv and red floor.
Inspiration for a mid-sized modern formal open concept living room with white walls, terra-cotta floors, no fireplace, no tv and red floor.
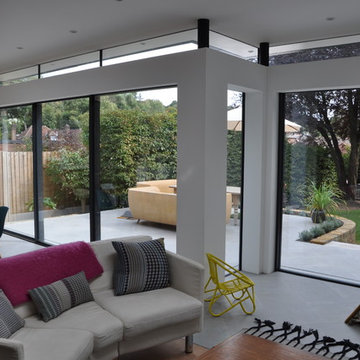
Two sets of minimal windows sliding doors were installed to the rear extension of this beautiful cottage in Buckinghamshire. This allowed light to pass through the internal space filling it with light and colour.
To bring more light into the property, slim and frameless clerestory windows were installed above the all the ground floor glazing.
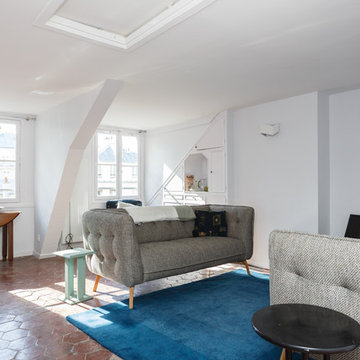
This is an example of a mid-sized modern enclosed living room in Other with white walls, terra-cotta floors, no fireplace, a freestanding tv and red floor.
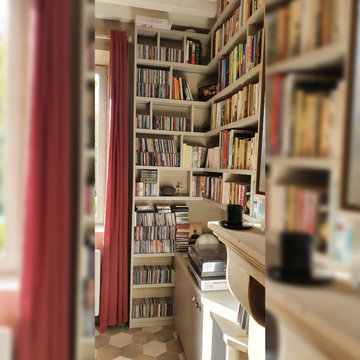
Photo of a large modern open concept living room in Paris with a library, grey walls, terra-cotta floors, a standard fireplace, a stone fireplace surround, no tv, grey floor and exposed beam.
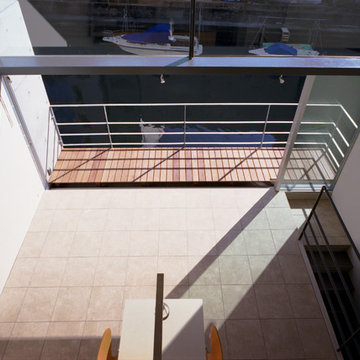
3階 リビング
Design ideas for a small modern open concept living room in Tokyo with a music area, white walls, terra-cotta floors, no fireplace, a plaster fireplace surround, a freestanding tv and beige floor.
Design ideas for a small modern open concept living room in Tokyo with a music area, white walls, terra-cotta floors, no fireplace, a plaster fireplace surround, a freestanding tv and beige floor.
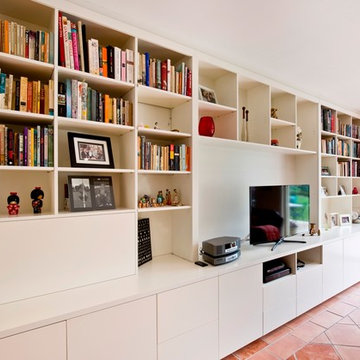
Floor to ceiling built in entertainment and shelving unit with drop down desk. Four file drawers and pull out shelf for printer. Adjustable shelves throughout.
Size: 5.6m wide x 2.4m high x 0.6m deep
Materials: Painted Dulux Off White with 30% gloss finish.
Modern Living Room Design Photos with Terra-cotta Floors
1