Modern Living Room Design Photos with Wood
Refine by:
Budget
Sort by:Popular Today
21 - 40 of 790 photos
Item 1 of 3
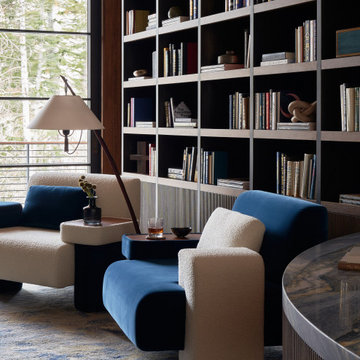
Inspiration for an expansive modern open concept living room in Salt Lake City with a library, brown walls, carpet, a standard fireplace, brown floor, wood and planked wall panelling.
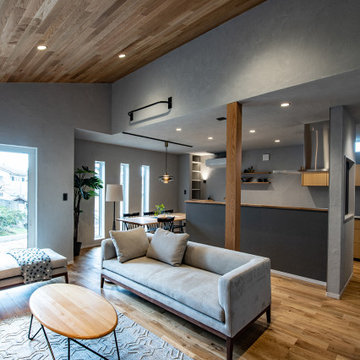
Photo of a mid-sized modern open concept living room in Fukuoka with medium hardwood floors, brown floor and wood.
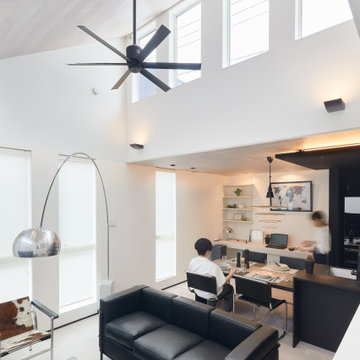
Inspiration for a large modern formal open concept living room in Tokyo Suburbs with white walls, plywood floors, a corner tv, grey floor, wood and wallpaper.
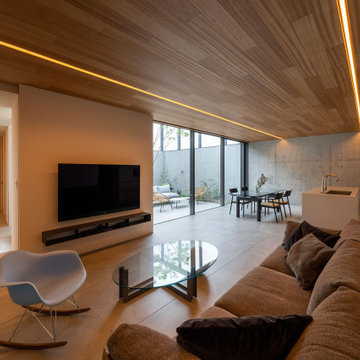
© photo Yasunori Shimomura
Large modern open concept living room in Other with beige walls, ceramic floors, a wall-mounted tv, grey floor and wood.
Large modern open concept living room in Other with beige walls, ceramic floors, a wall-mounted tv, grey floor and wood.
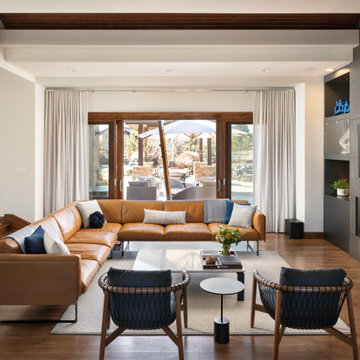
Inspiration for a modern open concept living room in Denver with medium hardwood floors, a ribbon fireplace, a concrete fireplace surround, a wall-mounted tv and wood.
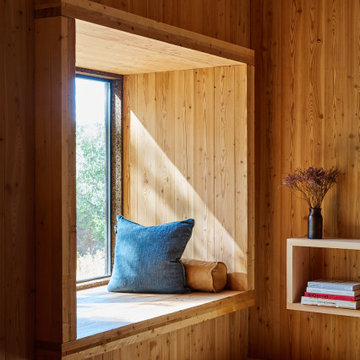
Snuggle up with a good book and read by natural light in this reading nook oasis, built into a niche in the wall.
Small modern loft-style living room in Austin with light hardwood floors, wood and wood walls.
Small modern loft-style living room in Austin with light hardwood floors, wood and wood walls.
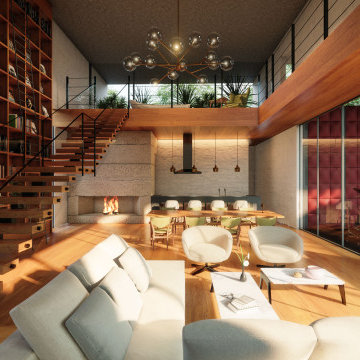
郊外の避暑地に建つ別荘の計画案である。
バンド仲間の施主2人がそれぞれの家族と週末を過ごしつつ、楽曲制作や親しい友人を招いてのライブ・セッションを行える場所を設計した。
建物全体は、各々の施主が棲まう左右2つの棟と、それらを接続する中央のステージから構成されている。棟毎に独立したエントランスがあり、LDK、主寝室、浴室、洗面室、テラス等の他に、専用の駐車場と来客が宿泊できるゲストルームを備えている。
開放的な吹抜けを持つリビングは、スタジオと隣接させ、ガラス越しにお気に入りの楽器を眺めながら過ごすことができる計画とした。反対側の壁には、作詞作曲のインスピレーションにつながるような、大型本を並べられる本棚を一面に設けている。
主寝室は、緑色基調の部屋とした。草木染めで着色した天然の木材と、経年変化で鈍く光る真鍮の目地を合わせて用いることで、画一化されていない素材の美しさを感じられる。ベッドの足元には大型TVとスタンドスピーカーを置ける空間を確保しつつ、上下には大容量の隠し収納を造作している。床面は上下足どちらの生活スタイルにも対応できる床暖房付きの石張り仕上げとした。
2階には、大自然を眺めながら寛げるベイバルコニーも設けている。ラタンを用いた屋外用ソファやシュロの植栽で、やや異国風の雰囲気とした。閉鎖的な空間になりがちな浴室・洗面コーナーもテラスに面してレイアウトした他、バスタブにはゆったり寛げるラウンド型を採用し、さらにバルコニーに張り出させることで2面採光を確保している。
外部からも直接出入りできる正面のスタジオは、赤いレザーと灰色の神代杉をストライプ状に用いた壁面から構成されており、スタジオの裏手には簡易なレコーディングにも対応できるミキサー室も設けている。
豊かな緑に囲まれたこの場所は、施主が同じ趣味を仲間と共有し、家族や友人を招いて週末を過ごすことのできる理想の棲み処である。
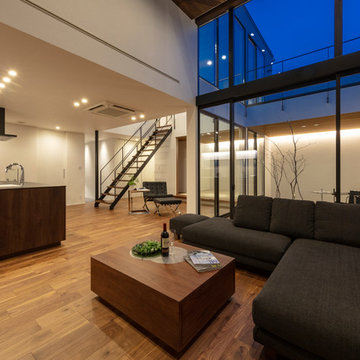
This is an example of a large modern open concept living room in Other with white walls, brown floor, dark hardwood floors, wood and panelled walls.
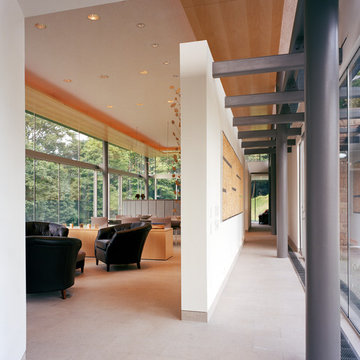
Inspiration for a large modern formal open concept living room in Philadelphia with white walls, marble floors, no tv, grey floor and wood.
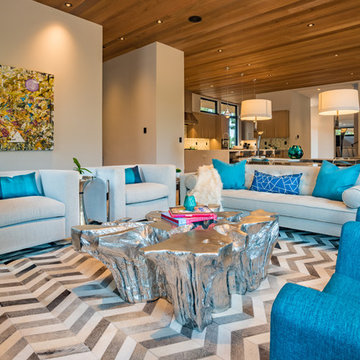
Colorful, vibrant, inviting and cozy was the design vision for this great room. Ample seating for everyone to enjoy movie time or staying warm by the fireplace. A combination of a large sofa, side chairs and swivel/rocking chairs anchored by a chevron hair on hide area rug and a resin cast tree trunk coffee table.
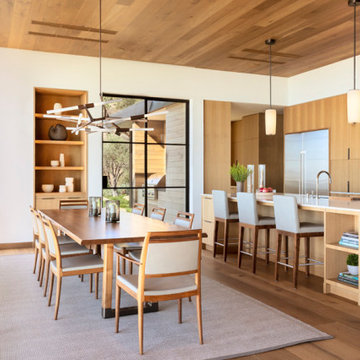
This is an example of a mid-sized modern open concept living room in Santa Barbara with a stone fireplace surround, wood, wood walls and light hardwood floors.
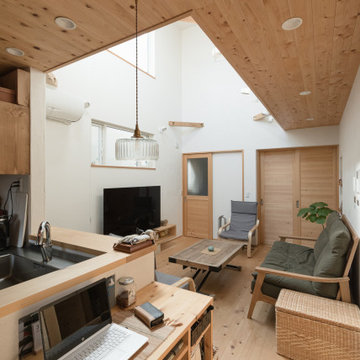
キッチン横のPCスペースが嬉しい
Inspiration for a modern living room in Other with white walls, medium hardwood floors and wood.
Inspiration for a modern living room in Other with white walls, medium hardwood floors and wood.
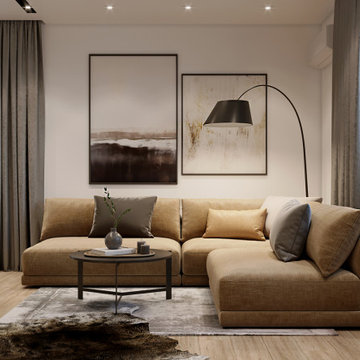
Modern style livingroom
Photo of a large modern formal open concept living room in Other with grey walls, laminate floors, a corner fireplace, a stone fireplace surround, a built-in media wall, yellow floor, wood and wallpaper.
Photo of a large modern formal open concept living room in Other with grey walls, laminate floors, a corner fireplace, a stone fireplace surround, a built-in media wall, yellow floor, wood and wallpaper.
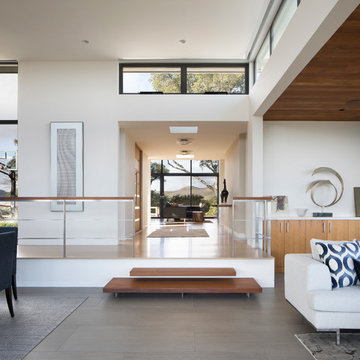
The game room with views to the hills beyond as seen from the living room area. The entry hallway connects the two spaces. High clerestory windows frame views of the surrounding oak trees.
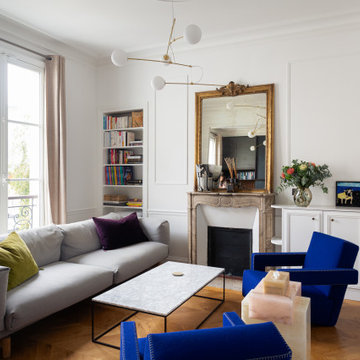
Le salon se pare de rangements discrets et élégants. On retrouve des moulures sur les portes dans la continuité des décors muraux.
Mid-sized modern open concept living room in Paris with a library, white walls, medium hardwood floors, a standard fireplace, a stone fireplace surround, no tv, wood and decorative wall panelling.
Mid-sized modern open concept living room in Paris with a library, white walls, medium hardwood floors, a standard fireplace, a stone fireplace surround, no tv, wood and decorative wall panelling.

Design ideas for a mid-sized modern open concept living room in Other with a home bar, orange walls, plywood floors, a wall-mounted tv, grey floor, wood and brick walls.

This is an example of a mid-sized modern open concept living room in Paris with white walls, dark hardwood floors, a standard fireplace, no tv, brown floor, wood and decorative wall panelling.
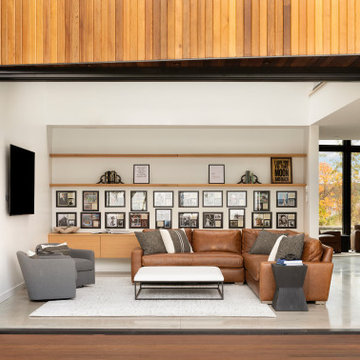
Modern open concept living room in Minneapolis with white walls, concrete floors, a wall-mounted tv, grey floor and wood.
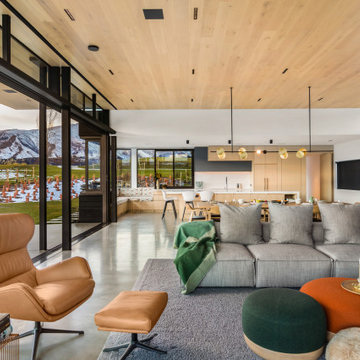
Expansive modern open concept living room in Other with white walls, concrete floors, a standard fireplace, grey floor and wood.
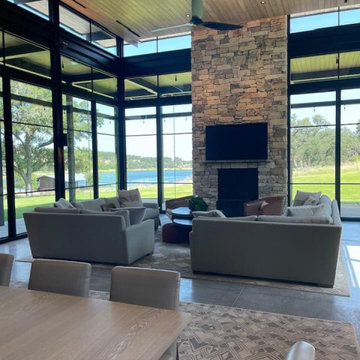
Steel glass with stone fireplace
Modern open concept living room with concrete floors and wood.
Modern open concept living room with concrete floors and wood.
Modern Living Room Design Photos with Wood
2