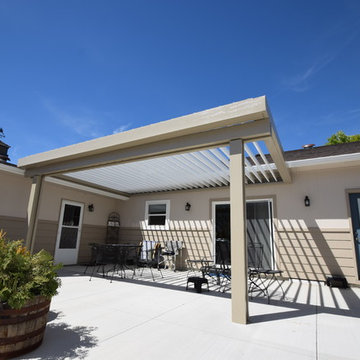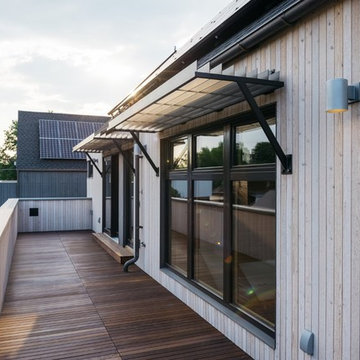Refine by:
Budget
Sort by:Popular Today
81 - 100 of 1,224 photos
Item 1 of 3
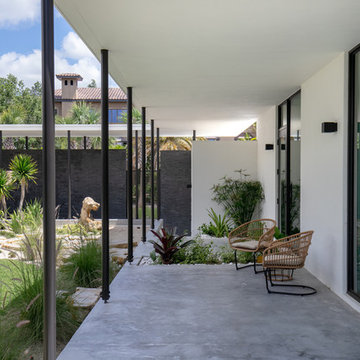
SeaThru is a new, waterfront, modern home. SeaThru was inspired by the mid-century modern homes from our area, known as the Sarasota School of Architecture.
This homes designed to offer more than the standard, ubiquitous rear-yard waterfront outdoor space. A central courtyard offer the residents a respite from the heat that accompanies west sun, and creates a gorgeous intermediate view fro guest staying in the semi-attached guest suite, who can actually SEE THROUGH the main living space and enjoy the bay views.
Noble materials such as stone cladding, oak floors, composite wood louver screens and generous amounts of glass lend to a relaxed, warm-contemporary feeling not typically common to these types of homes.
Photos by Ryan Gamma Photography
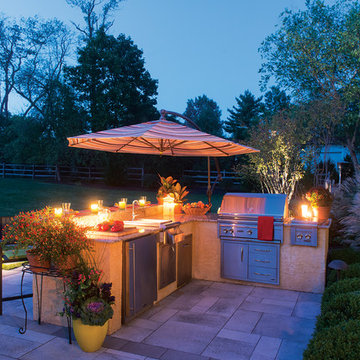
This outdoor kitchen has all the amenities!
Inspiration for a mid-sized modern backyard patio in Philadelphia with an outdoor kitchen, concrete pavers and an awning.
Inspiration for a mid-sized modern backyard patio in Philadelphia with an outdoor kitchen, concrete pavers and an awning.
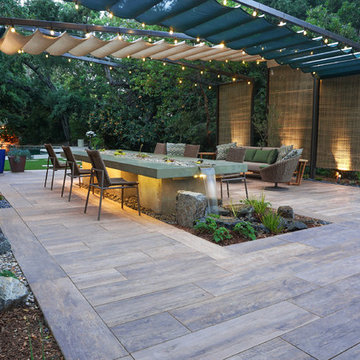
Modern backyard patio in Los Angeles with a water feature, natural stone pavers and an awning.
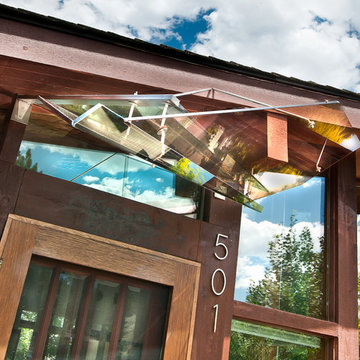
The front awning was reinterpreted for this mid-century home. The three layer water spout feature of it is on display in this view.
Daniel O'Connor Photography
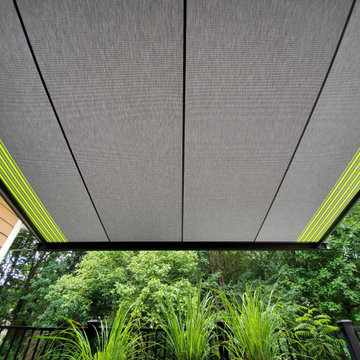
Design, Style, and High End Luxury, are some of the attributes of our Exclusive retractable awnings. Every customer is unique and receives the best custom made Luxury Retractable Awning along with its top notch German technology. In other words each of our awnings reflect the signature and personality of its owner. Welcome to the best retractable Awnings in the World. Dare to brake free from tradition.
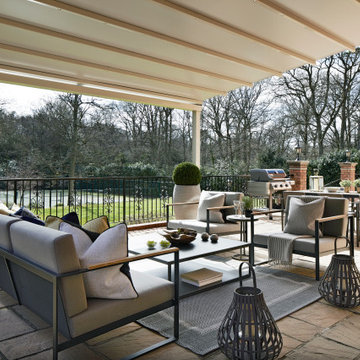
Patio
Inspiration for a large modern backyard patio in Surrey with natural stone pavers and an awning.
Inspiration for a large modern backyard patio in Surrey with natural stone pavers and an awning.
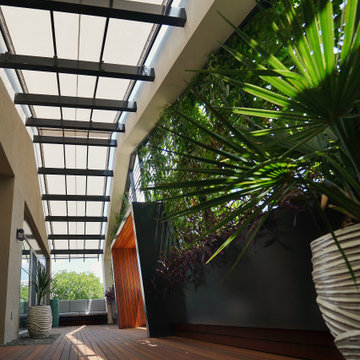
Overly dramatic view of the space featuring the Sunbrella shade fabric awning, dappled sunlight, and warm ipe wood deck.
Smash Design Build
This is an example of a mid-sized modern courtyard patio in Austin with a vertical garden, decking and an awning.
This is an example of a mid-sized modern courtyard patio in Austin with a vertical garden, decking and an awning.
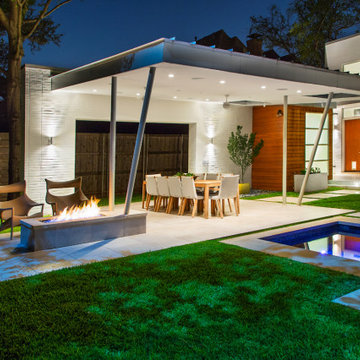
Design ideas for a mid-sized modern backyard patio in Dallas with an outdoor kitchen, decking and an awning.
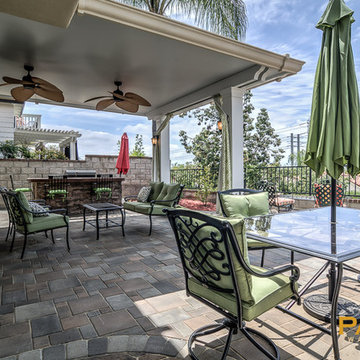
Patio Warehouse Inc. designed & built this backyard remodeling job including Belgard pavers, Elitewood patio cover, BBQ Island & custom firepit.
Inspiration for a large modern backyard patio in Orange County with an outdoor kitchen, concrete pavers and an awning.
Inspiration for a large modern backyard patio in Orange County with an outdoor kitchen, concrete pavers and an awning.
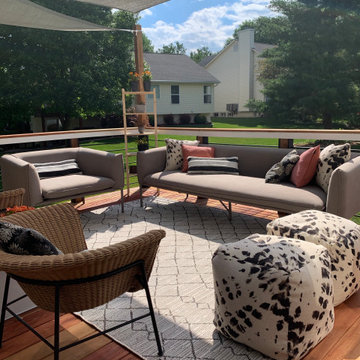
Hidden Door for Access Under Deck
Large modern backyard deck in St Louis with a fire feature and an awning.
Large modern backyard deck in St Louis with a fire feature and an awning.
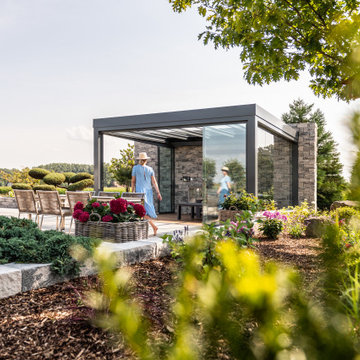
Idylle im Grünen: Das kubische Glashaus Acubis von Solarlux.
Photo of a modern deck in Other with an awning.
Photo of a modern deck in Other with an awning.
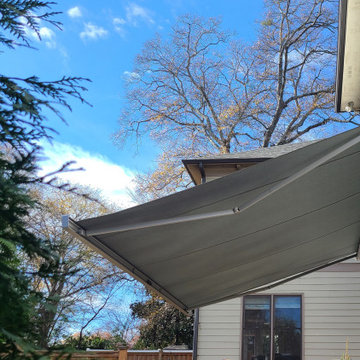
Design, Style, and High End Luxury, are some of the attributes of our Exclusive retractable awnings. Every customer is unique and receives the best custom made Luxury Retractable Awning along with its top notch German technology. In other words each of our awnings reflect the signature and personality of its owner. Welcome to the best retractable Awnings in the World. Dare to brake free from tradition.
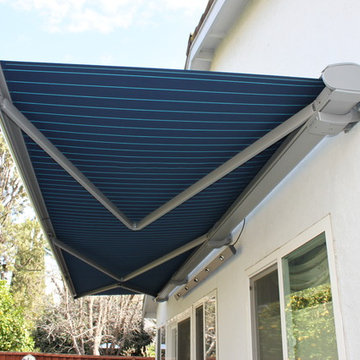
Markilux M6000 Full-Cassette Motorized Retractable Awning, San Jose, CA
Inspiration for a large modern backyard patio in San Francisco with an awning.
Inspiration for a large modern backyard patio in San Francisco with an awning.
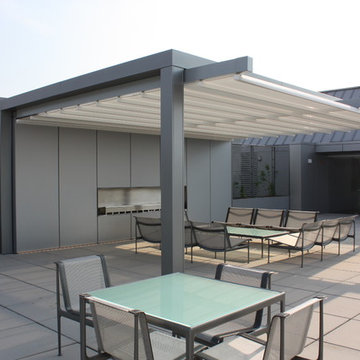
Our Rimini model was attached to a clients steel structure which was powder coated the same color as the guides. All our retractable patio cover systems are for excellent sun, uv and glare, heavy rain and even hail protection and are all Beaufort wind load approved.
See the link below for the Rimini model. We offer 17 other retractable patio cover models.
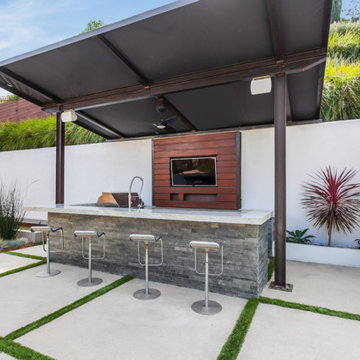
This was an exterior remodel and backyard renovation, added pool, bbq, etc.
Large modern backyard patio in Los Angeles with an outdoor kitchen, concrete pavers and an awning.
Large modern backyard patio in Los Angeles with an outdoor kitchen, concrete pavers and an awning.
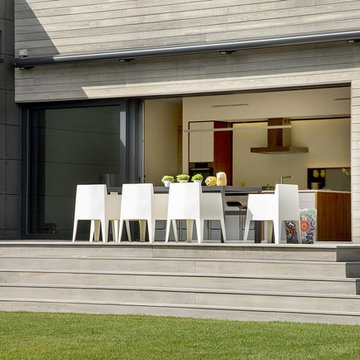
ZeroEnergy Design (ZED) created this modern home for a progressive family in the desirable community of Lexington.
Thoughtful Land Connection. The residence is carefully sited on the infill lot so as to create privacy from the road and neighbors, while cultivating a side yard that captures the southern sun. The terraced grade rises to meet the house, allowing for it to maintain a structured connection with the ground while also sitting above the high water table. The elevated outdoor living space maintains a strong connection with the indoor living space, while the stepped edge ties it back to the true ground plane. Siting and outdoor connections were completed by ZED in collaboration with landscape designer Soren Deniord Design Studio.
Exterior Finishes and Solar. The exterior finish materials include a palette of shiplapped wood siding, through-colored fiber cement panels and stucco. A rooftop parapet hides the solar panels above, while a gutter and site drainage system directs rainwater into an irrigation cistern and dry wells that recharge the groundwater.
Cooking, Dining, Living. Inside, the kitchen, fabricated by Henrybuilt, is located between the indoor and outdoor dining areas. The expansive south-facing sliding door opens to seamlessly connect the spaces, using a retractable awning to provide shade during the summer while still admitting the warming winter sun. The indoor living space continues from the dining areas across to the sunken living area, with a view that returns again to the outside through the corner wall of glass.
Accessible Guest Suite. The design of the first level guest suite provides for both aging in place and guests who regularly visit for extended stays. The patio off the north side of the house affords guests their own private outdoor space, and privacy from the neighbor. Similarly, the second level master suite opens to an outdoor private roof deck.
Light and Access. The wide open interior stair with a glass panel rail leads from the top level down to the well insulated basement. The design of the basement, used as an away/play space, addresses the need for both natural light and easy access. In addition to the open stairwell, light is admitted to the north side of the area with a high performance, Passive House (PHI) certified skylight, covering a six by sixteen foot area. On the south side, a unique roof hatch set flush with the deck opens to reveal a glass door at the base of the stairwell which provides additional light and access from the deck above down to the play space.
Energy. Energy consumption is reduced by the high performance building envelope, high efficiency mechanical systems, and then offset with renewable energy. All windows and doors are made of high performance triple paned glass with thermally broken aluminum frames. The exterior wall assembly employs dense pack cellulose in the stud cavity, a continuous air barrier, and four inches exterior rigid foam insulation. The 10kW rooftop solar electric system provides clean energy production. The final air leakage testing yielded 0.6 ACH 50 - an extremely air tight house, a testament to the well-designed details, progress testing and quality construction. When compared to a new house built to code requirements, this home consumes only 19% of the energy.
Architecture & Energy Consulting: ZeroEnergy Design
Landscape Design: Soren Deniord Design
Paintings: Bernd Haussmann Studio
Photos: Eric Roth Photography
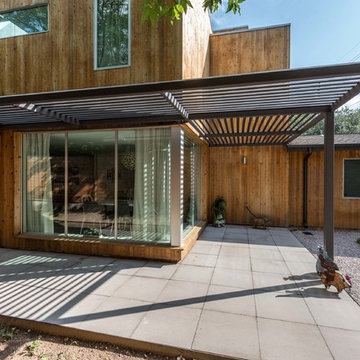
This is an example of a mid-sized modern front yard verandah in Austin with concrete pavers and an awning.
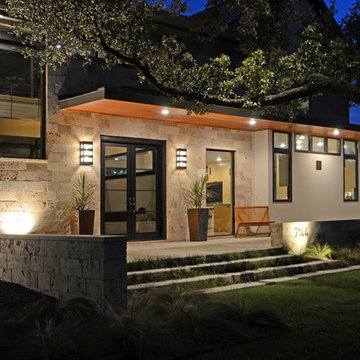
Photo of a large modern front yard verandah in Dallas with concrete slab and an awning.
Modern Outdoor Design Ideas with an Awning
5






