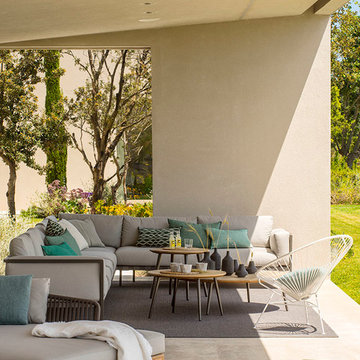Modern Patio Design Ideas with a Roof Extension
Refine by:
Budget
Sort by:Popular Today
141 - 160 of 4,101 photos
Item 1 of 3
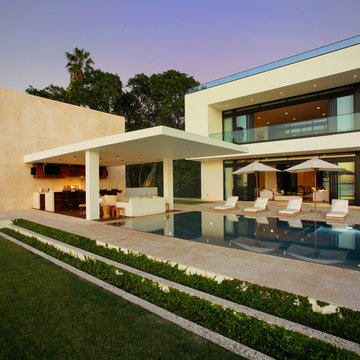
Coral Stone
Inspiration for a mid-sized modern backyard patio in Miami with an outdoor kitchen, tile and a roof extension.
Inspiration for a mid-sized modern backyard patio in Miami with an outdoor kitchen, tile and a roof extension.
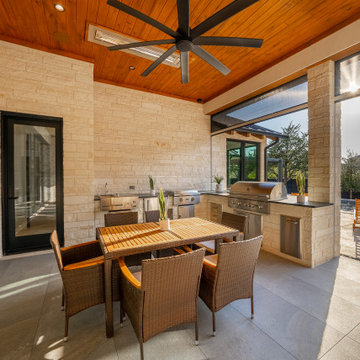
This is an example of a modern backyard patio in Dallas with an outdoor kitchen, stamped concrete and a roof extension.
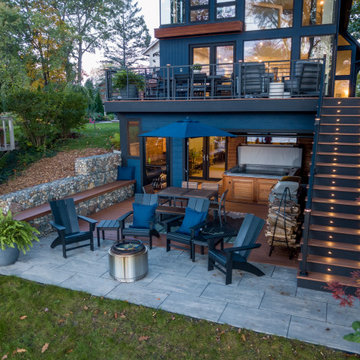
Our design team was tasked with updating the existing 25+ year old deck and outdoor entertainment area for a lake front home.
Photo of a mid-sized modern front yard patio in Grand Rapids with a fire feature, concrete pavers and a roof extension.
Photo of a mid-sized modern front yard patio in Grand Rapids with a fire feature, concrete pavers and a roof extension.
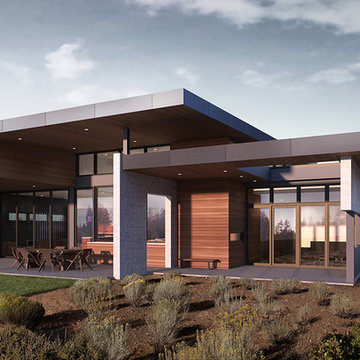
John Brockway
Large modern backyard patio in Other with a fire feature, concrete slab and a roof extension.
Large modern backyard patio in Other with a fire feature, concrete slab and a roof extension.
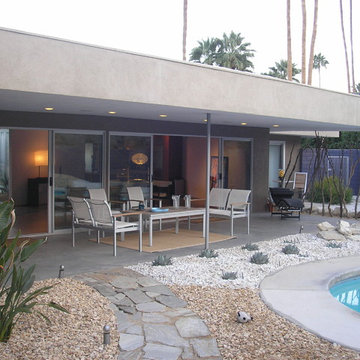
Sylvia Elizondo Interior Design
Inspiration for a modern backyard patio in Los Angeles with concrete slab and a roof extension.
Inspiration for a modern backyard patio in Los Angeles with concrete slab and a roof extension.
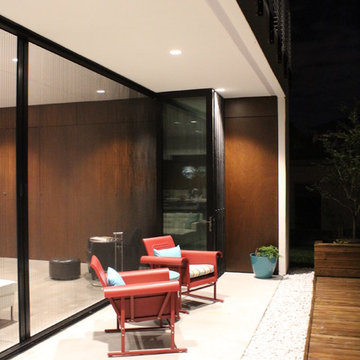
Inspiration for a large modern backyard patio in Tampa with decking and a roof extension.
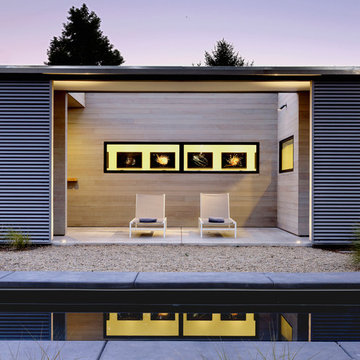
Matthew Millman
Design ideas for a small modern courtyard patio in San Francisco with an outdoor shower, concrete slab and a roof extension.
Design ideas for a small modern courtyard patio in San Francisco with an outdoor shower, concrete slab and a roof extension.
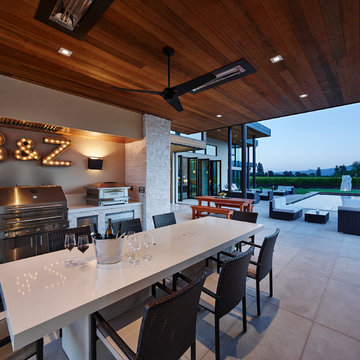
Adrian Gregorutti
Large modern backyard patio in San Francisco with an outdoor kitchen, concrete slab and a roof extension.
Large modern backyard patio in San Francisco with an outdoor kitchen, concrete slab and a roof extension.
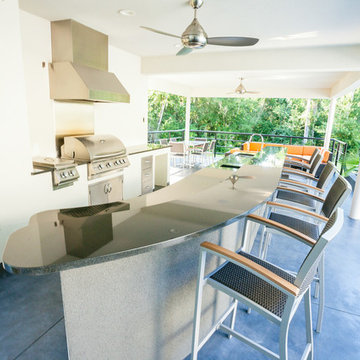
Photgraphy by Chris Redd
Mid-sized modern backyard patio in Orlando with an outdoor kitchen, concrete slab and a roof extension.
Mid-sized modern backyard patio in Orlando with an outdoor kitchen, concrete slab and a roof extension.
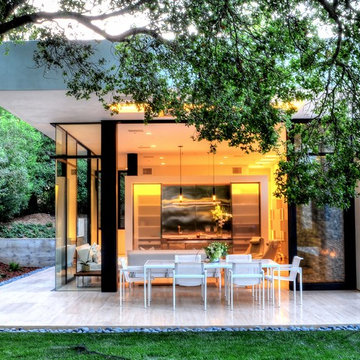
Exterior shot of Glass House-Inspired Montecito Residence. Open Concept Patio, Living Room, Kitchen/Bar.
Large modern side yard patio in Santa Barbara with natural stone pavers and a roof extension.
Large modern side yard patio in Santa Barbara with natural stone pavers and a roof extension.
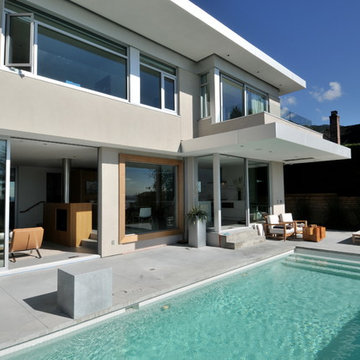
The site’s steep rocky landscape, overlooking the Straight of Georgia, was the inspiration for the design of the residence. The main floor is positioned between a steep rock face and an open swimming pool / view deck facing the ocean and is essentially a living space sitting within this landscape. The main floor is conceived as an open plinth in the landscape, with a box hovering above it housing the private spaces for family members. Due to large areas of glass wall, the landscape appears to flow right through the main floor living spaces.
The house is designed to be naturally ventilated with ease by opening the large glass sliders on either side of the main floor. Large roof overhangs significantly reduce solar gain in summer months. Building on a steep rocky site presented construction challenges. Protecting as much natural rock face as possible was desired, resulting in unique outdoor patio areas and a strong physical connection to the natural landscape at main and upper levels.
The beauty of the floor plan is the simplicity in which family gathering spaces are very open to each other and to the outdoors. The large open spaces were accomplished through the use of a structural steel skeleton and floor system for the building; only partition walls are framed. As a result, this house is extremely flexible long term in that it could be partitioned in a large number of ways within its structural framework.
This project was selected as a finalist in the 2010 Georgie Awards.
Photo Credit: Frits de Vries
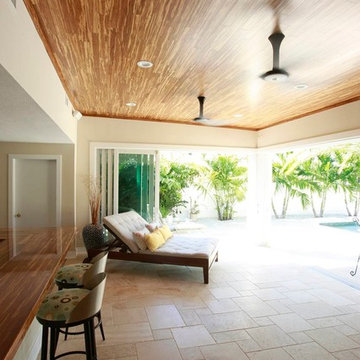
This is an example of a mid-sized modern backyard patio in Tampa with tile and a roof extension.
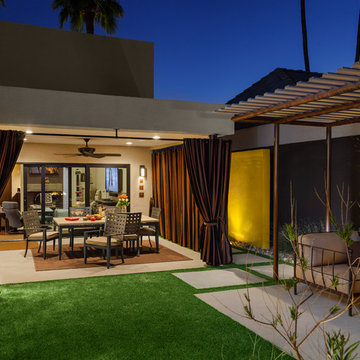
Leland Gebhardt
Large modern backyard patio in Phoenix with a fire feature and a roof extension.
Large modern backyard patio in Phoenix with a fire feature and a roof extension.
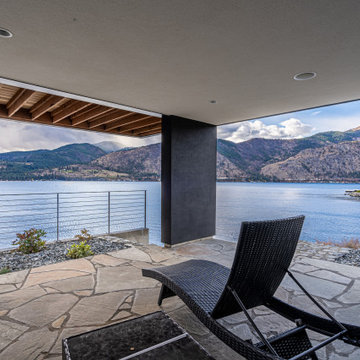
Patio looking out to Lake Chelan, Washington.
This is an example of a mid-sized modern side yard patio in Seattle with natural stone pavers and a roof extension.
This is an example of a mid-sized modern side yard patio in Seattle with natural stone pavers and a roof extension.
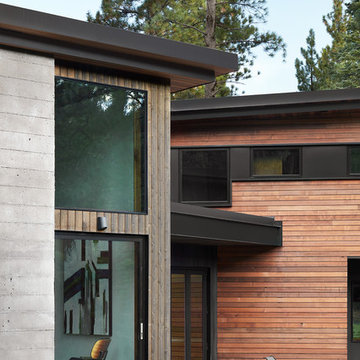
Photo: Lisa Petrole
This is an example of an expansive modern backyard patio in San Francisco with concrete slab and a roof extension.
This is an example of an expansive modern backyard patio in San Francisco with concrete slab and a roof extension.
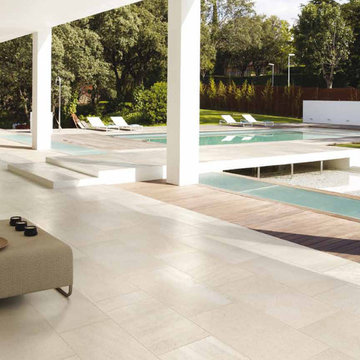
This modern open patio has a white porcelain tile that leads into the pool area. Lightly textured, this porcelain tile is beautiful for both the inside and outside. This color is called Ivory and there are different colors and sizes to choose from.
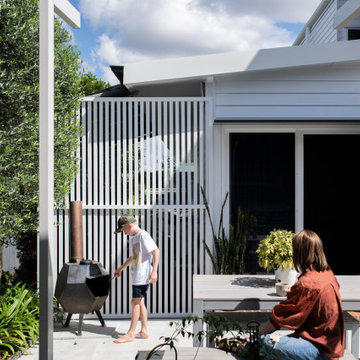
Mid-century meets modern – this project demonstrates the potential of a heritage renovation that builds upon the past. The major renovations and extension encourage a strong relationship between the landscape, as part of daily life, and cater to a large family passionate about their neighbourhood and entertaining.
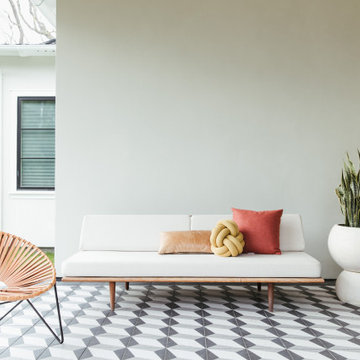
This project was a complete gut remodel of the owner's childhood home. They demolished it and rebuilt it as a brand-new two-story home to house both her retired parents in an attached ADU in-law unit, as well as her own family of six. Though there is a fire door separating the ADU from the main house, it is often left open to create a truly multi-generational home. For the design of the home, the owner's one request was to create something timeless, and we aimed to honor that.
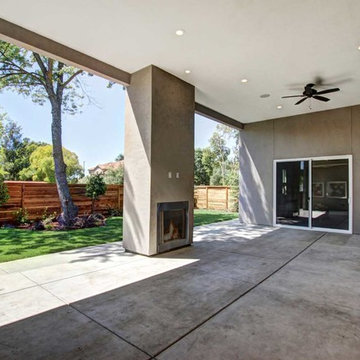
Covered Patio, Folding Doors, Patio Fireplace
This is an example of an expansive modern backyard patio in Sacramento with with fireplace, a roof extension and concrete slab.
This is an example of an expansive modern backyard patio in Sacramento with with fireplace, a roof extension and concrete slab.
Modern Patio Design Ideas with a Roof Extension
8
