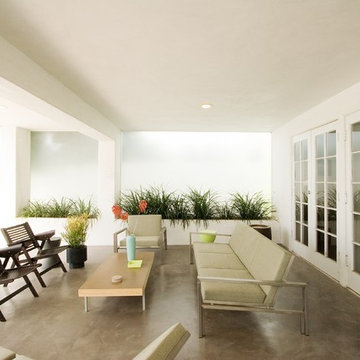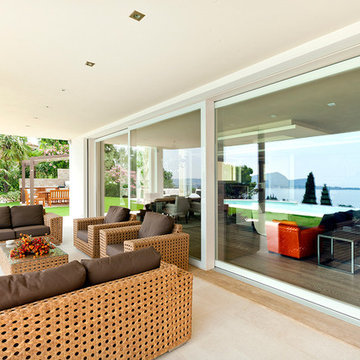Modern Patio Design Ideas with a Roof Extension
Refine by:
Budget
Sort by:Popular Today
161 - 180 of 4,093 photos
Item 1 of 3
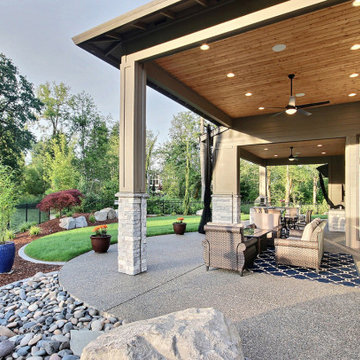
This Modern Multi-Level Home Boasts Master & Guest Suites on The Main Level + Den + Entertainment Room + Exercise Room with 2 Suites Upstairs as Well as Blended Indoor/Outdoor Living with 14ft Tall Coffered Box Beam Ceilings!
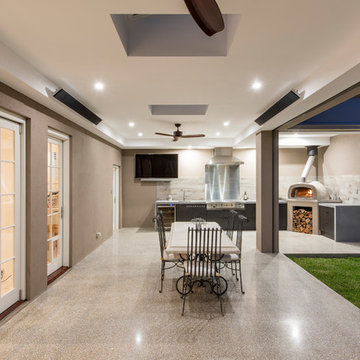
David Sievers Photography
Design ideas for a large modern backyard patio in Adelaide with an outdoor kitchen, concrete slab and a roof extension.
Design ideas for a large modern backyard patio in Adelaide with an outdoor kitchen, concrete slab and a roof extension.
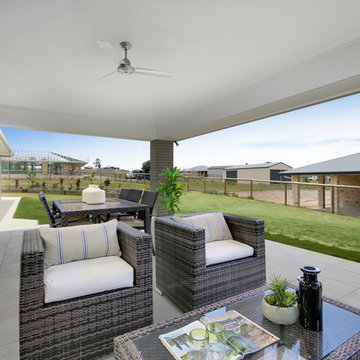
Outdoor Living area in the Sinclair 38 home design with virtual furniture
This is an example of an expansive modern backyard patio in Brisbane with tile and a roof extension.
This is an example of an expansive modern backyard patio in Brisbane with tile and a roof extension.
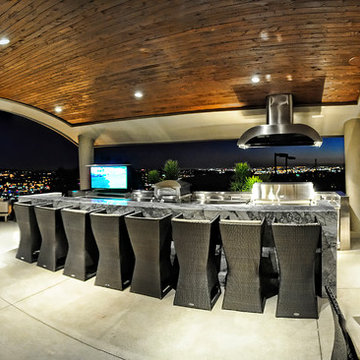
Outdoor kitchen with Nexus21 TV lift and BG Radia speakers
Roman Sebek
Large modern backyard patio in Orange County with an outdoor kitchen, concrete slab and a roof extension.
Large modern backyard patio in Orange County with an outdoor kitchen, concrete slab and a roof extension.
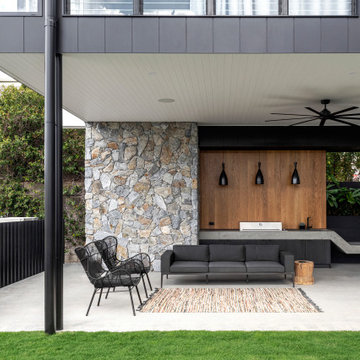
This is an example of a modern patio in Brisbane with concrete slab and a roof extension.
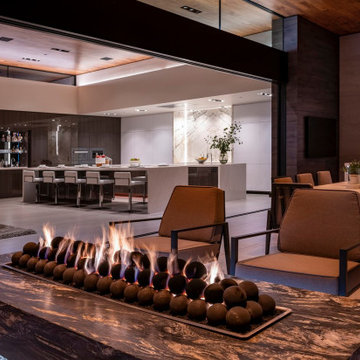
Bighorn Palm Desert modern home luxury outdoor terrace living. Photo by William MacCollum.
This is an example of an expansive modern backyard patio in Los Angeles with an outdoor kitchen, tile and a roof extension.
This is an example of an expansive modern backyard patio in Los Angeles with an outdoor kitchen, tile and a roof extension.
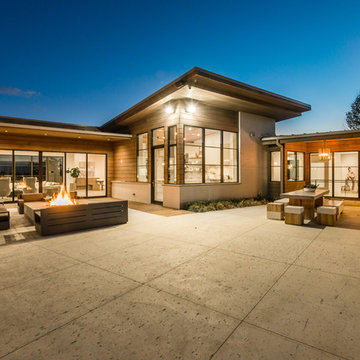
Photo of a large modern backyard patio in Salt Lake City with a fire feature, concrete slab and a roof extension.
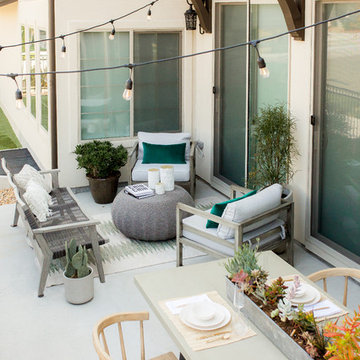
I was invited to style this patio which has views of the world-famous Red Rocks Amphitheater! It is a home in a modern mediterranean neighborhood, so my client wanted to still keep a bit of that vibe while adding modern touches. We are both very happy with the results!
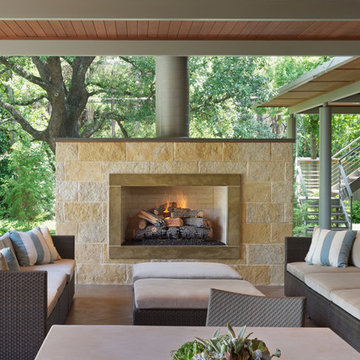
Stone fire place with cast in place concrete surround
This is an example of a mid-sized modern backyard patio in Dallas with an outdoor kitchen, concrete slab and a roof extension.
This is an example of a mid-sized modern backyard patio in Dallas with an outdoor kitchen, concrete slab and a roof extension.
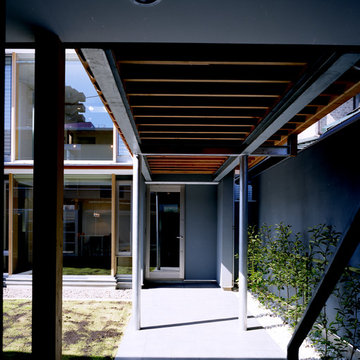
Design ideas for a mid-sized modern courtyard patio in Tokyo with a vegetable garden, tile and a roof extension.
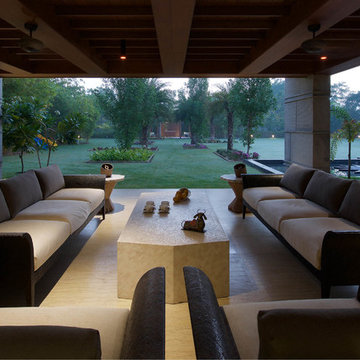
http://www.phxindia.in/
Inspiration for a large modern backyard patio in Ahmedabad with a water feature, decomposed granite and a roof extension.
Inspiration for a large modern backyard patio in Ahmedabad with a water feature, decomposed granite and a roof extension.
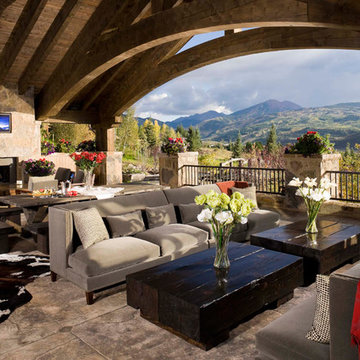
The outdoor living space complete with fireplace lounge area, dining table and seating area gives this modern home a complete living space that takes full advantage of the breathtaking mountain scenery. Curved timber trusses and designer home furnishings complete the mountain modern design.
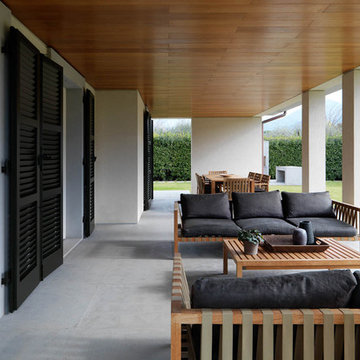
Adriano Pecchio
Mid-sized modern patio in Milan with concrete pavers and a roof extension.
Mid-sized modern patio in Milan with concrete pavers and a roof extension.
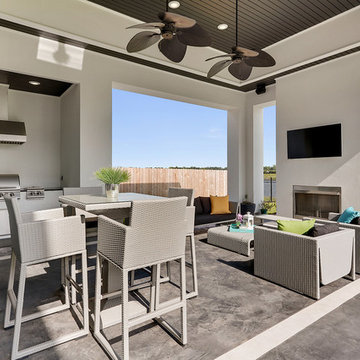
Inspiration for a large modern backyard patio in New Orleans with concrete pavers, an outdoor kitchen and a roof extension.
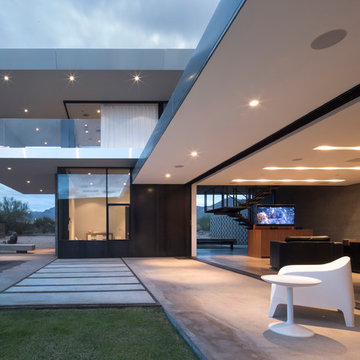
The main living space is configured as one uninterrupted volume of space. These public spaces open immediately to the pool and backyard living areas by means of sliding glass panels that fully disappear and accentuate the indoor to outdoor relationship.
Winquist Photography, Matt Winquist
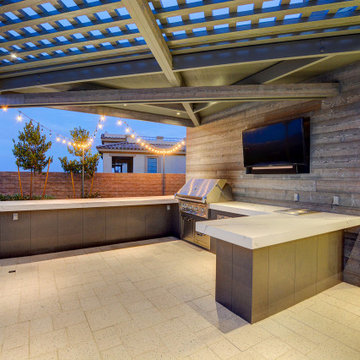
Dekton Countertop with Wood facia finish. Custom Outdoor Kitchen design & construction by Custom Outdoor Living of Southern Nevada
Expansive modern backyard patio in Las Vegas with an outdoor kitchen, concrete pavers and a roof extension.
Expansive modern backyard patio in Las Vegas with an outdoor kitchen, concrete pavers and a roof extension.
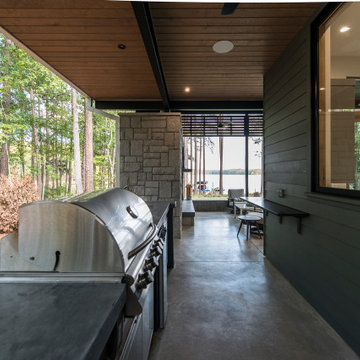
We designed this 3,162 square foot home for empty-nesters who love lake life. Functionally, the home accommodates multiple generations. Elderly in-laws stay for prolonged periods, and the homeowners are thinking ahead to their own aging in place. This required two master suites on the first floor. Accommodations were made for visiting children upstairs. Aside from the functional needs of the occupants, our clients desired a home which maximizes indoor connection to the lake, provides covered outdoor living, and is conducive to entertaining. Our concept celebrates the natural surroundings through materials, views, daylighting, and building massing.
We placed all main public living areas along the rear of the house to capitalize on the lake views while efficiently stacking the bedrooms and bathrooms in a two-story side wing. Secondary support spaces are integrated across the front of the house with the dramatic foyer. The front elevation, with painted green and natural wood siding and soffits, blends harmoniously with wooded surroundings. The lines and contrasting colors of the light granite wall and silver roofline draws attention toward the entry and through the house to the real focus: the water. The one-story roof over the garage and support spaces takes flight at the entry, wraps the two-story wing, turns, and soars again toward the lake as it approaches the rear patio. The granite wall extending from the entry through the interior living space is mirrored along the opposite end of the rear covered patio. These granite bookends direct focus to the lake.
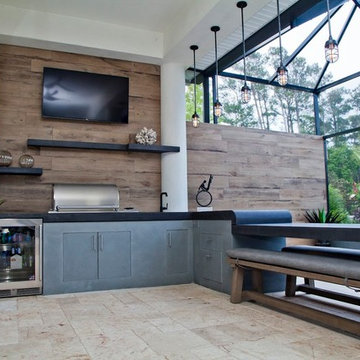
Modern outdoor kitchen constructed of glass fiber reinforced concrete (GFRC) with 4" double waterfall countertop. Kitchen includes seating with pendant lights overhead, teppanyaki grill, sink, gas grill and refrigerator. Privacy wall featuring wood-look porcelain tile, floating shelves and television.
Photo by Vania Hardtle
Modern Patio Design Ideas with a Roof Extension
9
