Modern Powder Room Design Ideas with an Undermount Sink
Refine by:
Budget
Sort by:Popular Today
141 - 160 of 968 photos
Item 1 of 3
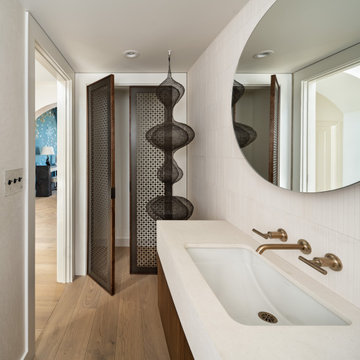
An Italian limestone tile, called “Raw”, with an interesting rugged hewn face provides the backdrop for a room where simplicity reigns. The pure geometries expressed in the perforated doors, the mirror, and the vanity play against the baroque plan of the room, the hanging organic sculptures and the bent wood planters.
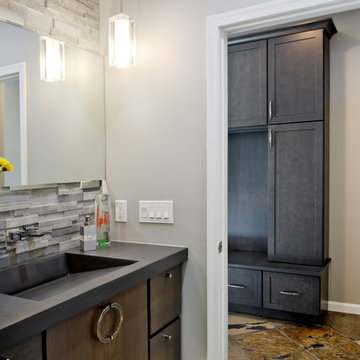
Side Addition to Oak Hill Home
After living in their Oak Hill home for several years, they decided that they needed a larger, multi-functional laundry room, a side entrance and mudroom that suited their busy lifestyles.
A small powder room was a closet placed in the middle of the kitchen, while a tight laundry closet space overflowed into the kitchen.
After meeting with Michael Nash Custom Kitchens, plans were drawn for a side addition to the right elevation of the home. This modification filled in an open space at end of driveway which helped boost the front elevation of this home.
Covering it with matching brick facade made it appear as a seamless addition.
The side entrance allows kids easy access to mudroom, for hang clothes in new lockers and storing used clothes in new large laundry room. This new state of the art, 10 feet by 12 feet laundry room is wrapped up with upscale cabinetry and a quartzite counter top.
The garage entrance door was relocated into the new mudroom, with a large side closet allowing the old doorway to become a pantry for the kitchen, while the old powder room was converted into a walk-in pantry.
A new adjacent powder room covered in plank looking porcelain tile was furnished with embedded black toilet tanks. A wall mounted custom vanity covered with stunning one-piece concrete and sink top and inlay mirror in stone covered black wall with gorgeous surround lighting. Smart use of intense and bold color tones, help improve this amazing side addition.
Dark grey built-in lockers complementing slate finished in place stone floors created a continuous floor place with the adjacent kitchen flooring.
Now this family are getting to enjoy every bit of the added space which makes life easier for all.
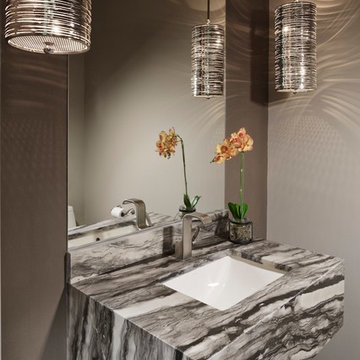
Kolanowski Studio
Photo of a small modern powder room in Houston with grey walls, ceramic floors, engineered quartz benchtops and an undermount sink.
Photo of a small modern powder room in Houston with grey walls, ceramic floors, engineered quartz benchtops and an undermount sink.
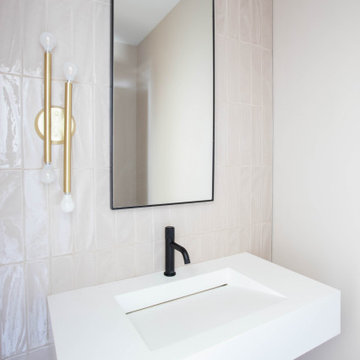
Photo of a small modern powder room in Minneapolis with pink tile, pink walls, medium hardwood floors, an undermount sink, grey floor and a floating vanity.
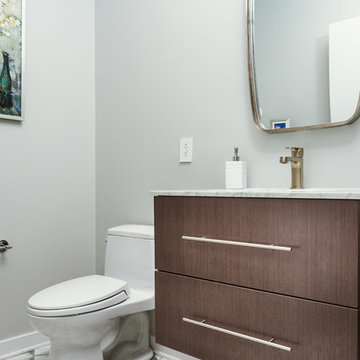
Inspiration for a small modern powder room in Baltimore with flat-panel cabinets, dark wood cabinets, a two-piece toilet, grey walls, ceramic floors, an undermount sink, marble benchtops, grey floor and white benchtops.
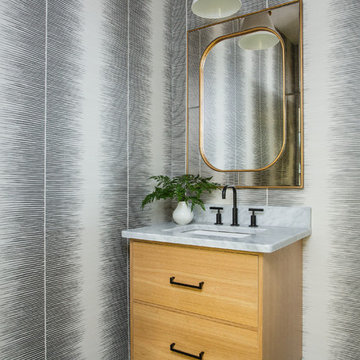
Custom built floating vanity, scalloped dark teal green tile, and Cole and Son plume wallpaper. Pendant light by Visual Comfort. Professional Photography by Selavie Photography.
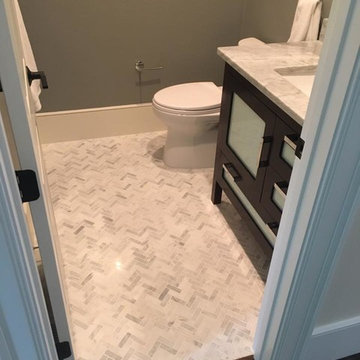
Modern half bath. Marble mosaic tile on the floor.
Small modern powder room in Boston with recessed-panel cabinets, dark wood cabinets, a two-piece toilet, white tile, stone tile, beige walls, marble floors, an undermount sink and engineered quartz benchtops.
Small modern powder room in Boston with recessed-panel cabinets, dark wood cabinets, a two-piece toilet, white tile, stone tile, beige walls, marble floors, an undermount sink and engineered quartz benchtops.
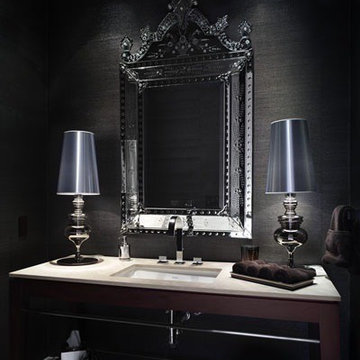
Mid-sized modern powder room in New York with open cabinets, grey walls, an undermount sink and engineered quartz benchtops.
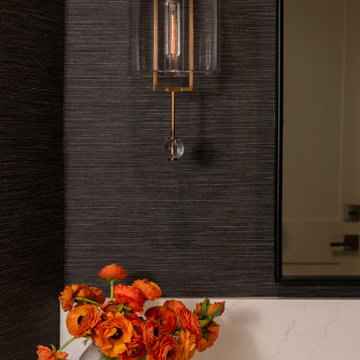
This powder bathroom has a bright white quartz countertop with gray veins for an elevated design.
Photo of a small modern powder room in Orange County with open cabinets, black walls, porcelain floors, an undermount sink, engineered quartz benchtops, beige floor, white benchtops and a floating vanity.
Photo of a small modern powder room in Orange County with open cabinets, black walls, porcelain floors, an undermount sink, engineered quartz benchtops, beige floor, white benchtops and a floating vanity.
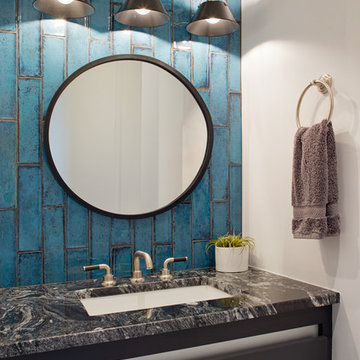
Design ideas for a large modern powder room in Other with flat-panel cabinets, grey cabinets, a one-piece toilet, blue tile, ceramic tile, grey walls, ceramic floors, an undermount sink, granite benchtops, white floor and black benchtops.
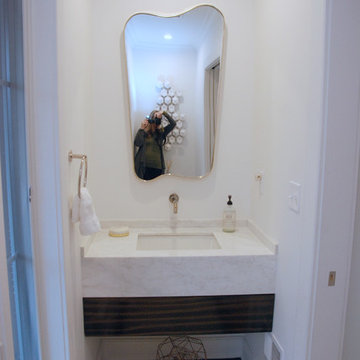
Robin Bailey
Inspiration for a small modern powder room in New York with flat-panel cabinets, brown cabinets, a one-piece toilet, white walls, ceramic floors, an undermount sink, marble benchtops, beige floor, white benchtops, a floating vanity and coffered.
Inspiration for a small modern powder room in New York with flat-panel cabinets, brown cabinets, a one-piece toilet, white walls, ceramic floors, an undermount sink, marble benchtops, beige floor, white benchtops, a floating vanity and coffered.
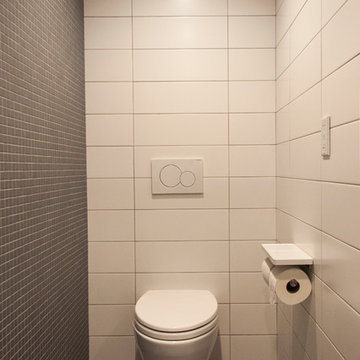
Family bathroom in mid-century renovation. High contrast tiles are used to color block the space. Photo by: Dwight Yee
Inspiration for a mid-sized modern powder room in Salt Lake City with flat-panel cabinets, medium wood cabinets, a wall-mount toilet, gray tile, ceramic tile, white walls, ceramic floors, an undermount sink and engineered quartz benchtops.
Inspiration for a mid-sized modern powder room in Salt Lake City with flat-panel cabinets, medium wood cabinets, a wall-mount toilet, gray tile, ceramic tile, white walls, ceramic floors, an undermount sink and engineered quartz benchtops.

This compact powder bath is gorgeous but hard to photograph. Not shown is fabulous Walker Zanger white marble floor tile with dark navy and light blue accents. (Same material can be seen on backsplash wall of Butler's Pantry in kitchen photo) Quartzite countertop is same as kitchen bar and niche buffet in dining room and has a 3" flat miter edge. Aged brass modern LED wall sconces are installed in mirror. Gray blue cork wallcovering has gold metal accents for added shimmer and modern flair.

Modern Powder Bathroom with floating wood vanity topped with chunky white countertop. Lighted vanity mirror washes light on decorative grey moroccan tile backsplash. White walls balanced with light hardwood floor and flat panel wood door.
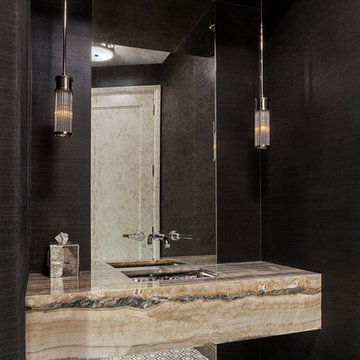
Powder room with floating onyx vanity
Design ideas for a mid-sized modern powder room in New York with open cabinets, ceramic floors, an undermount sink, onyx benchtops, multi-coloured floor and multi-coloured benchtops.
Design ideas for a mid-sized modern powder room in New York with open cabinets, ceramic floors, an undermount sink, onyx benchtops, multi-coloured floor and multi-coloured benchtops.
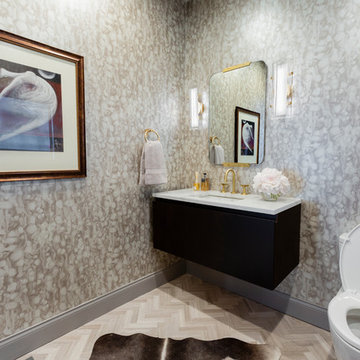
Inspiration for a large modern powder room in Denver with flat-panel cabinets, dark wood cabinets, a one-piece toilet, porcelain floors, an undermount sink, marble benchtops, beige floor and white benchtops.
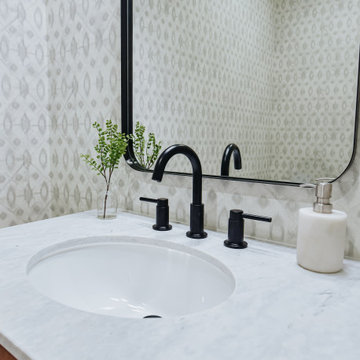
Modern Powder Bathroom
This is an example of a small modern powder room in Austin with flat-panel cabinets, medium wood cabinets, grey walls, ceramic floors, an undermount sink, marble benchtops, white floor, white benchtops, a freestanding vanity and wallpaper.
This is an example of a small modern powder room in Austin with flat-panel cabinets, medium wood cabinets, grey walls, ceramic floors, an undermount sink, marble benchtops, white floor, white benchtops, a freestanding vanity and wallpaper.
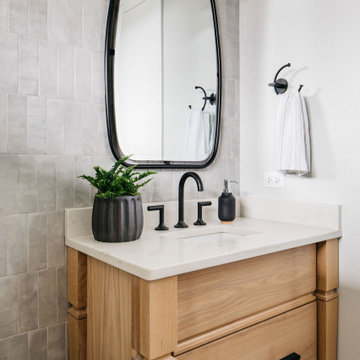
High quality & handmade ?
Every detail of this plain sawn white oak vanity is handcrafted by Trim Tech Designs expert artisans.
Design ideas for a modern powder room in Chicago with flat-panel cabinets, light wood cabinets, gray tile, an undermount sink, white benchtops and a built-in vanity.
Design ideas for a modern powder room in Chicago with flat-panel cabinets, light wood cabinets, gray tile, an undermount sink, white benchtops and a built-in vanity.
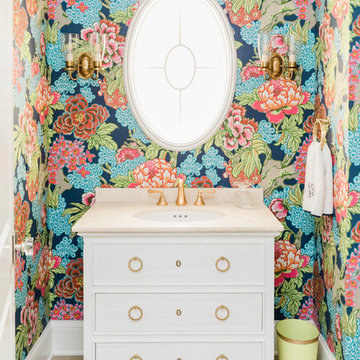
Wade Weissmann Architecture, Jorndt Builders LLC, Talia Laird Photography
Small modern powder room in Milwaukee with multi-coloured walls, ceramic floors, an undermount sink, beige floor and beige benchtops.
Small modern powder room in Milwaukee with multi-coloured walls, ceramic floors, an undermount sink, beige floor and beige benchtops.
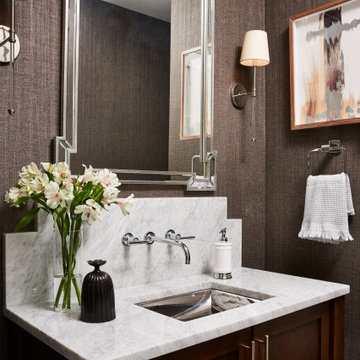
Photography: Alyssa Lee Photography
Photo of a mid-sized modern powder room in Minneapolis with recessed-panel cabinets, dark wood cabinets, grey walls, an undermount sink, marble benchtops, white benchtops, a built-in vanity and wallpaper.
Photo of a mid-sized modern powder room in Minneapolis with recessed-panel cabinets, dark wood cabinets, grey walls, an undermount sink, marble benchtops, white benchtops, a built-in vanity and wallpaper.
Modern Powder Room Design Ideas with an Undermount Sink
8