Modern Single-wall Kitchen Design Ideas
Refine by:
Budget
Sort by:Popular Today
161 - 180 of 20,245 photos
Item 1 of 3
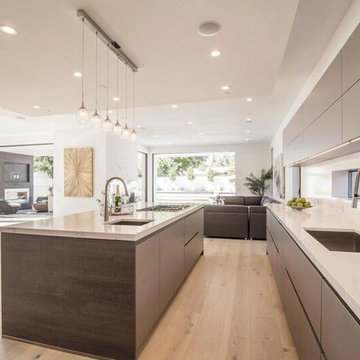
This is an example of a large modern single-wall open plan kitchen in Hawaii with an undermount sink, flat-panel cabinets, grey cabinets, quartzite benchtops, white splashback, stone slab splashback, medium hardwood floors, with island, brown floor and white benchtop.
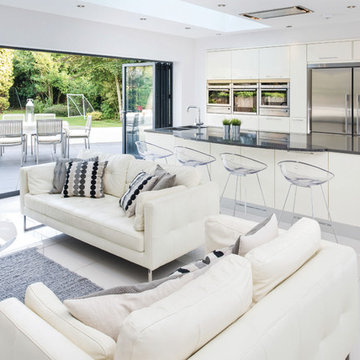
Design ideas for a large modern single-wall open plan kitchen in West Midlands with a double-bowl sink, beige cabinets, quartzite benchtops, stainless steel appliances, a peninsula, beige floor and black benchtop.
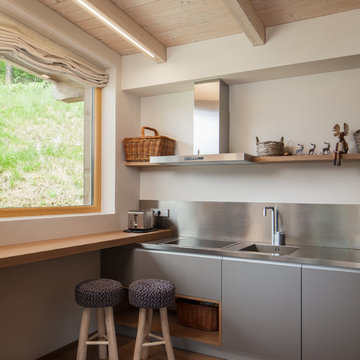
Andrea Zanchi Photography
Design ideas for a modern single-wall kitchen in Other with an integrated sink, flat-panel cabinets, grey cabinets, stainless steel benchtops, medium hardwood floors, no island, metallic splashback, metal splashback, stainless steel appliances, brown floor and grey benchtop.
Design ideas for a modern single-wall kitchen in Other with an integrated sink, flat-panel cabinets, grey cabinets, stainless steel benchtops, medium hardwood floors, no island, metallic splashback, metal splashback, stainless steel appliances, brown floor and grey benchtop.
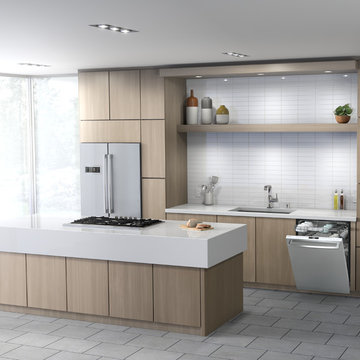
Inspiration for a small modern single-wall open plan kitchen in Atlanta with an undermount sink, flat-panel cabinets, light wood cabinets, quartz benchtops, stainless steel appliances, with island, grey floor and white benchtop.
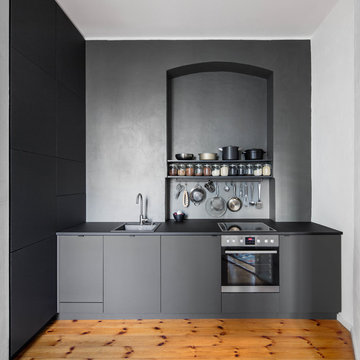
Copyright der Fotos: Andreas Meichsner
Die Schrankfronten haben eine matte Anti-Finger-Print Oberfläche. Hierdurch sieht man einerseits keine Fingerabdrücke, andererseits sind sie dadurch auch extrem unempfindlich gegen jede Form von Verschmutzungen.
Die Arbeitsplatte ist mit schwarzem Linoleum beschichtet. Hierbei handelt es sich um ein natürliches Material, das nicht nur einer wundervolle Haptik hat, sondern ebenso robust ist wie Massivholz.
Die Küchenrückwand ist mit einem ökologischem Wandwachs behandelt worden. Dieser hält sowohl Wasser als auch Fett ab sorgt für eine sehr leichte Reinigung der Wand.
Alle Küchengeräte sind hinter Frontblenden unter der Arbeitsplatte untergebracht. Hierdurch wird die Optik der Küche an keiner Stelle durchbrochen und es sind keine unansehnlichen Elektrogeräte zu sehen. Der Einbauschrank an der Linken Seite enthält genug Stauraum für alles, was man in der Küche so braucht.
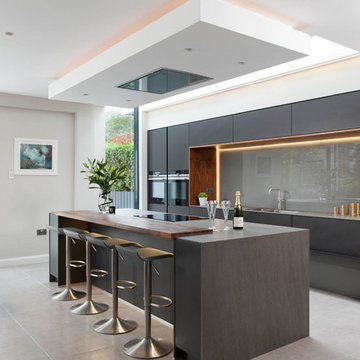
Rory Corrigan
This is an example of a large modern single-wall open plan kitchen in Belfast with glass-front cabinets and with island.
This is an example of a large modern single-wall open plan kitchen in Belfast with glass-front cabinets and with island.
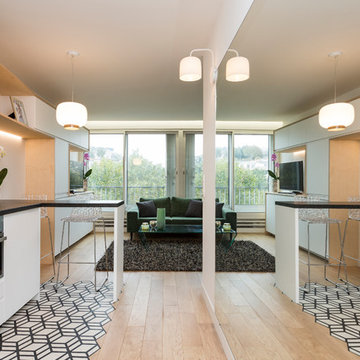
Inspiration for a small modern single-wall open plan kitchen in Paris with no island, an undermount sink, flat-panel cabinets, white cabinets, granite benchtops, black splashback, ceramic splashback, stainless steel appliances, cement tiles, multi-coloured floor and black benchtop.
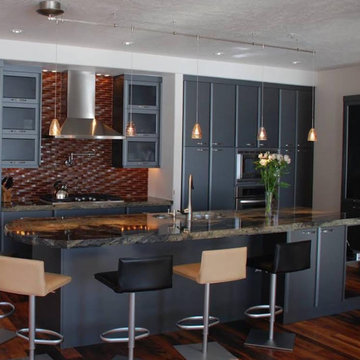
Inspiration for a mid-sized modern single-wall open plan kitchen in Salt Lake City with an undermount sink, flat-panel cabinets, blue cabinets, granite benchtops, brown splashback, stainless steel appliances, dark hardwood floors, with island, mosaic tile splashback, brown floor and brown benchtop.
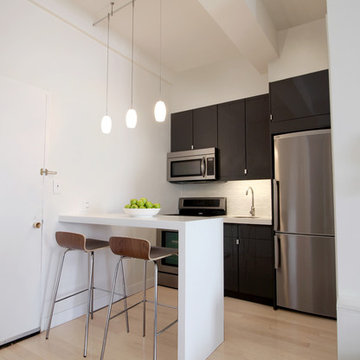
Inspiration for a small modern single-wall open plan kitchen in New York with an undermount sink, flat-panel cabinets, solid surface benchtops, white splashback, glass tile splashback, stainless steel appliances, light hardwood floors, with island and black cabinets.
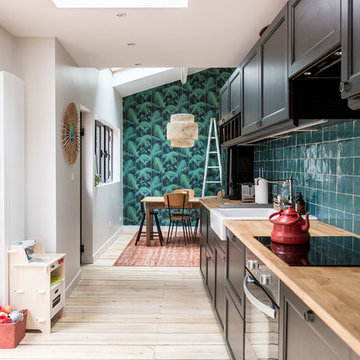
Cuisine linéaire avec au fond un espace repas marqué par un papier peint imprimé avec des palmiers qui permet de conduire le regard jusqu'au fond de la pièce. L'éclairage zénithal a été travaillé afin d'avoir un maximum de lumière dans ces espaces.
Louise Desrosiers
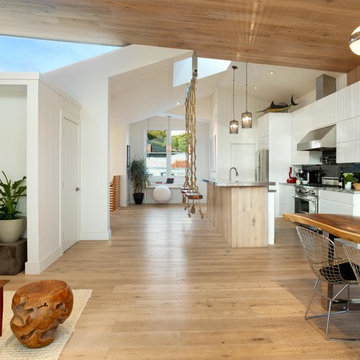
Cesar Rubio
Photo of a mid-sized modern single-wall open plan kitchen in San Francisco with flat-panel cabinets, white cabinets, grey splashback, subway tile splashback, stainless steel appliances, medium hardwood floors, with island and beige floor.
Photo of a mid-sized modern single-wall open plan kitchen in San Francisco with flat-panel cabinets, white cabinets, grey splashback, subway tile splashback, stainless steel appliances, medium hardwood floors, with island and beige floor.
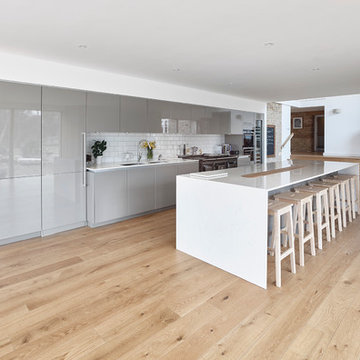
Contemporary kitchen complete with; warm grey gloss doors, Caesarstone quartz worktops, subway tiled backsplash, Aga, Siemens and Gaggenau appliances, champagne trough, concealed doorway to utility room.
Photography by Andy Haslam.
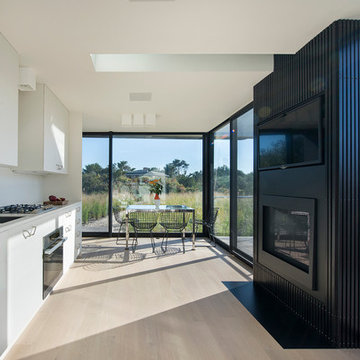
Inspiration for a small modern single-wall eat-in kitchen in New York with a drop-in sink, flat-panel cabinets, white cabinets, white splashback, white appliances, light hardwood floors, no island, solid surface benchtops, stone slab splashback and beige floor.
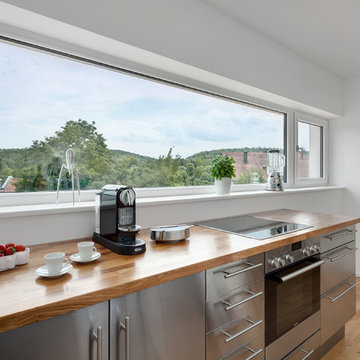
Photo of a small modern single-wall kitchen in Munich with panelled appliances, medium hardwood floors, flat-panel cabinets, stainless steel cabinets and wood benchtops.
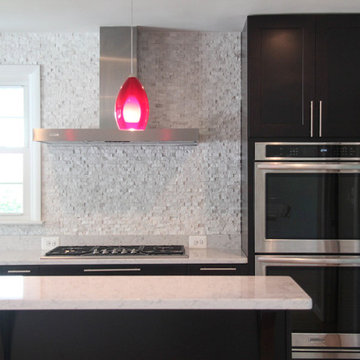
EN Architects
Photo of a mid-sized modern single-wall open plan kitchen in Baltimore with an undermount sink, shaker cabinets, dark wood cabinets, quartzite benchtops, white splashback, porcelain splashback, stainless steel appliances and with island.
Photo of a mid-sized modern single-wall open plan kitchen in Baltimore with an undermount sink, shaker cabinets, dark wood cabinets, quartzite benchtops, white splashback, porcelain splashback, stainless steel appliances and with island.
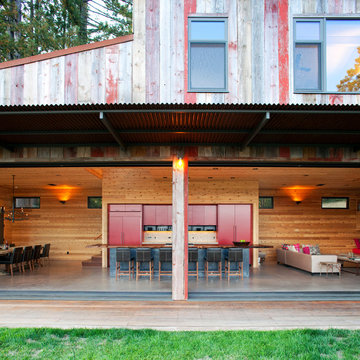
Diverse activities were part of the design program, including; entertaining, cooking, tanning, swimming, archery, horseshoes, gardening, and wood-splitting.
Photographer: Paul Dyer
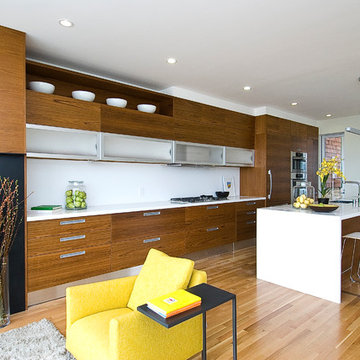
Full view of kitchen from fireplace and living area. Photography by Open Homes photography
Design ideas for a mid-sized modern single-wall open plan kitchen in San Francisco with a single-bowl sink, flat-panel cabinets, medium wood cabinets, white splashback, stainless steel appliances, light hardwood floors and with island.
Design ideas for a mid-sized modern single-wall open plan kitchen in San Francisco with a single-bowl sink, flat-panel cabinets, medium wood cabinets, white splashback, stainless steel appliances, light hardwood floors and with island.
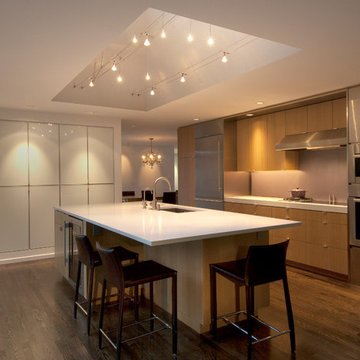
Lighting design and custom lighting arrangement for the skylight well by luminous nw.
Photo by Gregg Krogstad.
Photo of a large modern single-wall open plan kitchen in Seattle with a drop-in sink, flat-panel cabinets, light wood cabinets, granite benchtops, beige splashback, stainless steel appliances, medium hardwood floors and with island.
Photo of a large modern single-wall open plan kitchen in Seattle with a drop-in sink, flat-panel cabinets, light wood cabinets, granite benchtops, beige splashback, stainless steel appliances, medium hardwood floors and with island.
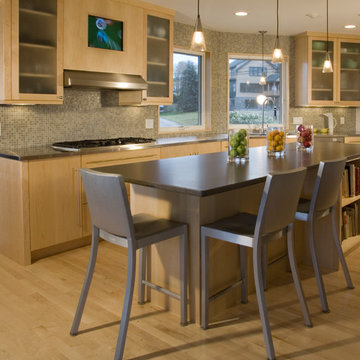
Modern kitchen in Rhode Island waterfront home
Design ideas for a mid-sized modern single-wall open plan kitchen in Salt Lake City with an undermount sink, glass-front cabinets, light wood cabinets, solid surface benchtops, multi-coloured splashback, cement tile splashback, stainless steel appliances, light hardwood floors, with island and black benchtop.
Design ideas for a mid-sized modern single-wall open plan kitchen in Salt Lake City with an undermount sink, glass-front cabinets, light wood cabinets, solid surface benchtops, multi-coloured splashback, cement tile splashback, stainless steel appliances, light hardwood floors, with island and black benchtop.
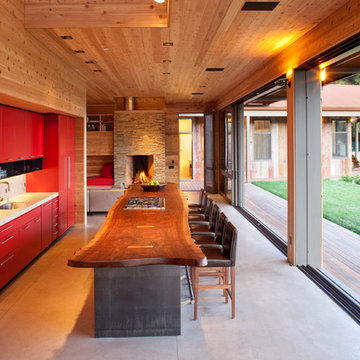
Diverse activities were part of the design program, including; entertaining, cooking, tanning, swimming, archery, horseshoes, gardening, and wood-splitting.
Photographer: Paul Dyer
Modern Single-wall Kitchen Design Ideas
9