All Ceiling Designs Modern Storage and Wardrobe Design Ideas
Refine by:
Budget
Sort by:Popular Today
41 - 60 of 410 photos
Item 1 of 3
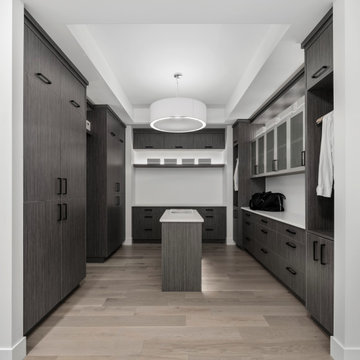
New build dreams always require a clear design vision and this 3,650 sf home exemplifies that. Our clients desired a stylish, modern aesthetic with timeless elements to create balance throughout their home. With our clients intention in mind, we achieved an open concept floor plan complimented by an eye-catching open riser staircase. Custom designed features are showcased throughout, combined with glass and stone elements, subtle wood tones, and hand selected finishes.
The entire home was designed with purpose and styled with carefully curated furnishings and decor that ties these complimenting elements together to achieve the end goal. At Avid Interior Design, our goal is to always take a highly conscious, detailed approach with our clients. With that focus for our Altadore project, we were able to create the desirable balance between timeless and modern, to make one more dream come true.
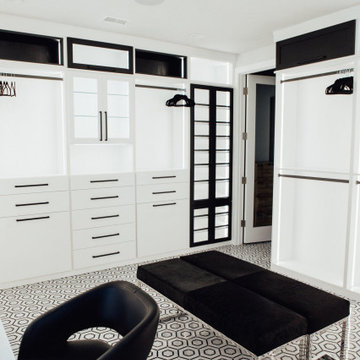
Expansive modern gender-neutral walk-in wardrobe in Orange County with flat-panel cabinets, white cabinets, carpet, multi-coloured floor and vaulted.
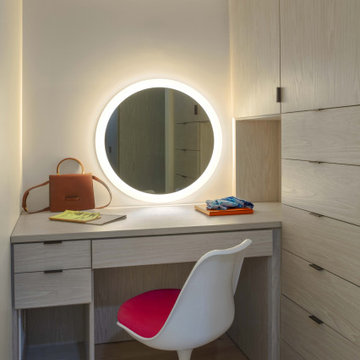
Photo of a mid-sized modern storage and wardrobe in New York with light hardwood floors and exposed beam.
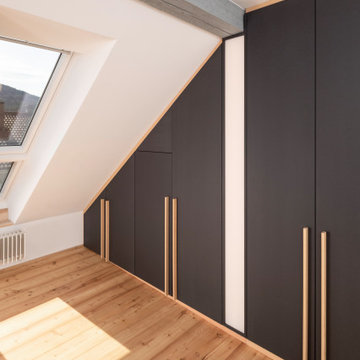
Im Zuge einer Generalrenovierung eines Dachgeschosses in einem Mehrfamilienwohnhaus aus der Jahrhundertwende, wurden die Innenräume neu strukturiert und gestaltet.
Im Ankleidezimmer wurde ein bewusster Kontrast zu den sehr hellen und freundlichen Räumen gewählt. Der Kleiderschrank ist komplett in schwarzem MDF hergestellt, die Oberfläche wurde mit einem naturmatten Lack spezialbehandelt, dadurch wirkt das MDF nahezu wie unbehandelt. Ein Akzent zur schwarzen Schrankfront setzen die gewählten Details der Passblenden und Griffleisten, die gleich zum Boden in einheimischer Lärche ausgebildet wurden. Ein weiterer Clou ist das indirekte LED-Lichtfeld, welches unterhalb des Holzbalkens angebracht wurde und den Schrank optisch in zwei Hälften trennt. Die Breite wurde konform des Deckenbalken gewählt zur optischen Fortführung, das Lichtfeld ist dimmbar mit einer gefrosteten Plexiglasblende ausgebildet. Die Schrankfronten sind mit dem Lichtfeld flächenbündig ausgebildet.
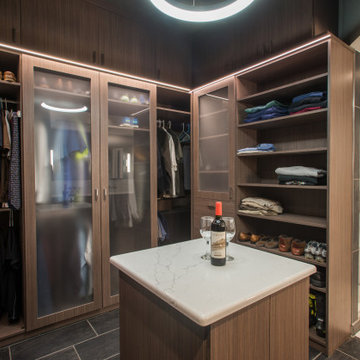
A modern and masculine walk-in closet in a downtown loft. The space became a combination of bathroom, closet, and laundry. The combination of wood tones, clean lines, and lighting creates a warm modern vibe.
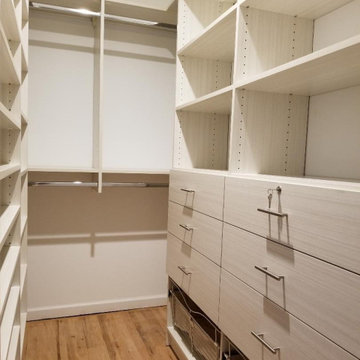
This Walk-In Closet Project, done in Etched White Chocolate finish was made to outfit mainly a 120" inch long wall and the perpendicular 60" inch wall, with a small 50" inch return wall used for Shoe Shelving. It features several Hanging Rods, 6 Drawers - one of which locks, two laundry baskets and a few private cabinets at the top.
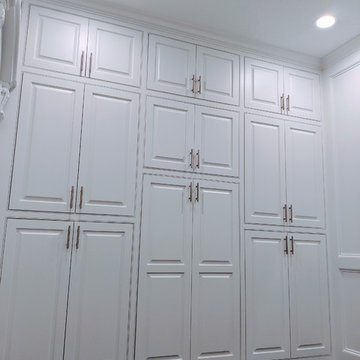
Flush inset with raised-panel doors/drawers
Design ideas for a large modern gender-neutral walk-in wardrobe in Houston with raised-panel cabinets, white cabinets, dark hardwood floors, brown floor and vaulted.
Design ideas for a large modern gender-neutral walk-in wardrobe in Houston with raised-panel cabinets, white cabinets, dark hardwood floors, brown floor and vaulted.
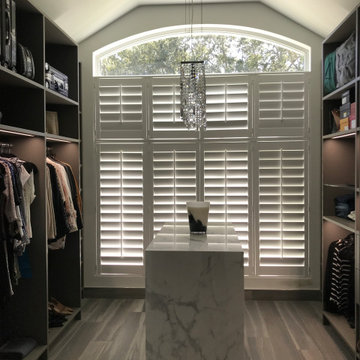
An existing window at the front of the home is incorporated into the Master Closet with Louvered Shutters providing privacy while allowing filtered natural light.
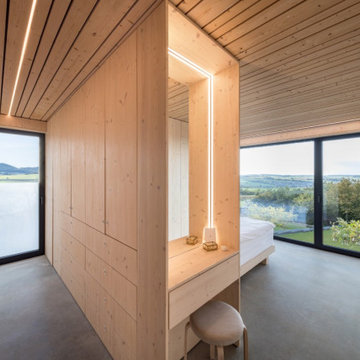
Inspiration for a mid-sized modern walk-in wardrobe in Frankfurt with flat-panel cabinets, light wood cabinets, concrete floors, grey floor and wood.
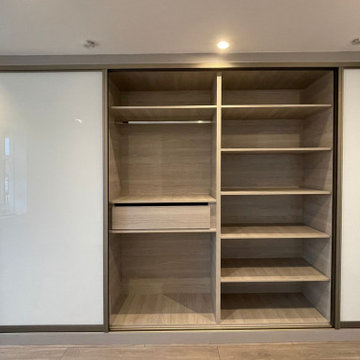
For our Brent customer, we designed and furnished a sliding door wardrobe with mirror, internal lights, etc.
To design and plan your Sliding Wardrobe, call our team at 0203 397 8387 and design your dream home at Inspired Elements.
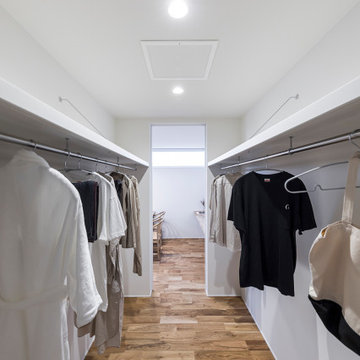
ウォークスルータイプのファミリークローゼット。寝室から洗面所の動線を活用しているので、身支度もしやすく廊下を有効活用できるので便利です。掛ける収納にすることで畳む手間がなく時短を叶えてくれます。
Photo of a modern gender-neutral walk-in wardrobe in Other with open cabinets, white cabinets, medium hardwood floors, brown floor and wallpaper.
Photo of a modern gender-neutral walk-in wardrobe in Other with open cabinets, white cabinets, medium hardwood floors, brown floor and wallpaper.
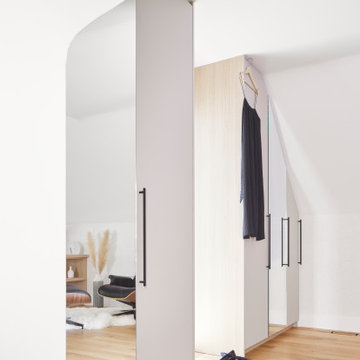
Design ideas for a small modern gender-neutral storage and wardrobe in Toronto with flat-panel cabinets, beige cabinets, light hardwood floors, beige floor and vaulted.
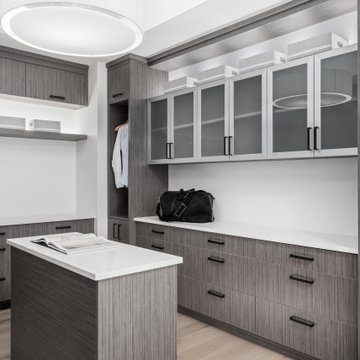
New build dreams always require a clear design vision and this 3,650 sf home exemplifies that. Our clients desired a stylish, modern aesthetic with timeless elements to create balance throughout their home. With our clients intention in mind, we achieved an open concept floor plan complimented by an eye-catching open riser staircase. Custom designed features are showcased throughout, combined with glass and stone elements, subtle wood tones, and hand selected finishes.
The entire home was designed with purpose and styled with carefully curated furnishings and decor that ties these complimenting elements together to achieve the end goal. At Avid Interior Design, our goal is to always take a highly conscious, detailed approach with our clients. With that focus for our Altadore project, we were able to create the desirable balance between timeless and modern, to make one more dream come true.
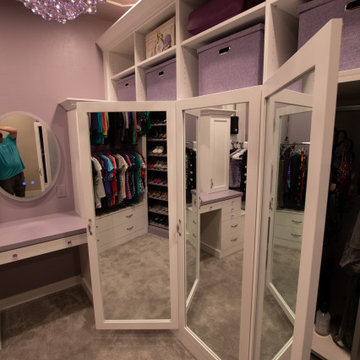
Much needed storage options for this medium sized walk-in master closet.
Custom tri-fold mirrors with plenty of storage behind them!
Design ideas for a large modern women's walk-in wardrobe in Salt Lake City with flat-panel cabinets, white cabinets, carpet, purple floor and coffered.
Design ideas for a large modern women's walk-in wardrobe in Salt Lake City with flat-panel cabinets, white cabinets, carpet, purple floor and coffered.
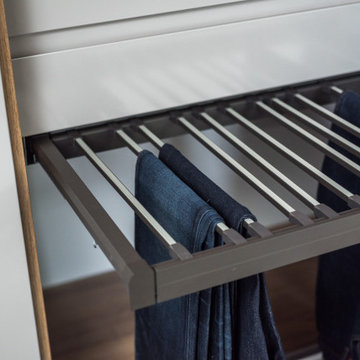
Check out this beautiful wardrobe project we just completed for our lovely returning client!
We have worked tirelessly to transform that awkward space under the sloped ceiling into a stunning, functional masterpiece. By collabortating with the client we've maximized every inch of that challenging area, creating a tailored wardrobe that seamlessly integrates with the unique architectural features of their home.
Don't miss out on the opportunity to enhance your living space. Contact us today and let us bring our expertise to your home, creating a customized solution that meets your unique needs and elevates your lifestyle. Let's make your home shine with smart spaces and bespoke designs!Contact us if you feel like your home would benefit from a one of a kind, signature furniture piece.
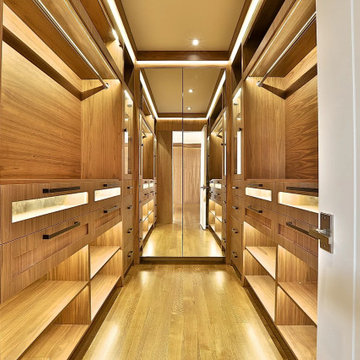
Walking Closet View
Photo of a large modern men's storage and wardrobe in Toronto with flat-panel cabinets, dark wood cabinets, medium hardwood floors, brown floor and recessed.
Photo of a large modern men's storage and wardrobe in Toronto with flat-panel cabinets, dark wood cabinets, medium hardwood floors, brown floor and recessed.
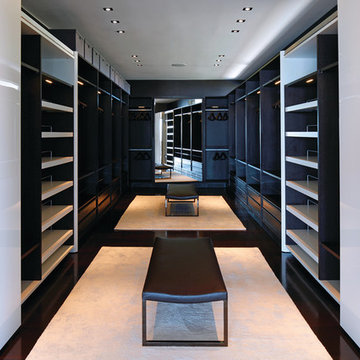
Laurel Way Beverly Hills modern home expansive primary bedroom suite dressing room & closet
Inspiration for an expansive modern gender-neutral dressing room in Los Angeles with open cabinets, dark wood cabinets, brown floor and recessed.
Inspiration for an expansive modern gender-neutral dressing room in Los Angeles with open cabinets, dark wood cabinets, brown floor and recessed.
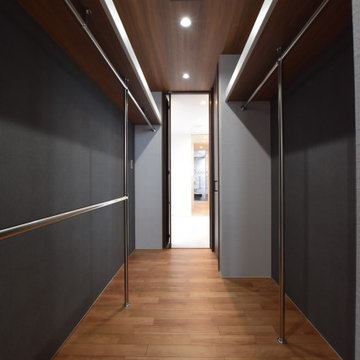
Design ideas for a modern storage and wardrobe in Other with plywood floors, brown floor and wallpaper.
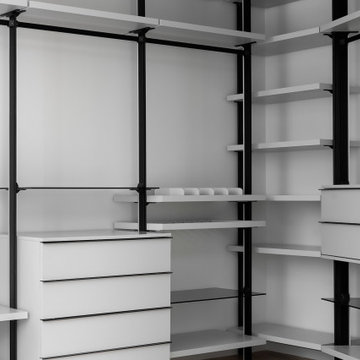
Open cabinetry, with white drawers and wood flooring a perfect Walk-in closet combo to the luxurious master bathroom.
Photo of a large modern gender-neutral walk-in wardrobe in Austin with open cabinets, white cabinets, medium hardwood floors, brown floor and recessed.
Photo of a large modern gender-neutral walk-in wardrobe in Austin with open cabinets, white cabinets, medium hardwood floors, brown floor and recessed.
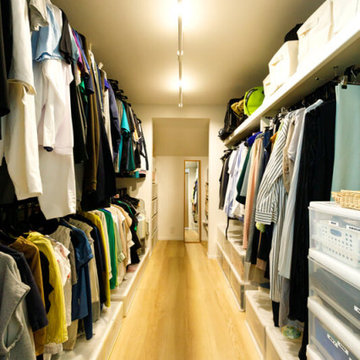
すっきりと整理された大容量のファミリークローゼット。ひと目で見渡せるのでコーディネートもしやすい。ハンガーに干した洗濯物をそのまま移すだけにして、家事を時短。
Mid-sized modern gender-neutral walk-in wardrobe in Tokyo Suburbs with open cabinets, light hardwood floors, beige floor and wallpaper.
Mid-sized modern gender-neutral walk-in wardrobe in Tokyo Suburbs with open cabinets, light hardwood floors, beige floor and wallpaper.
All Ceiling Designs Modern Storage and Wardrobe Design Ideas
3