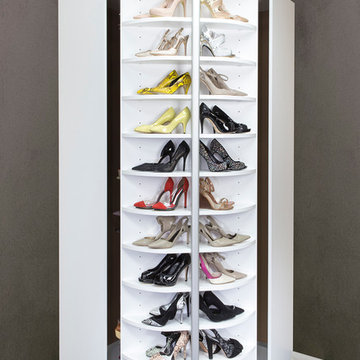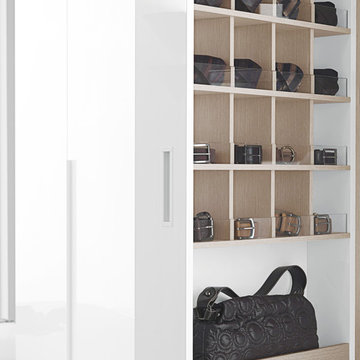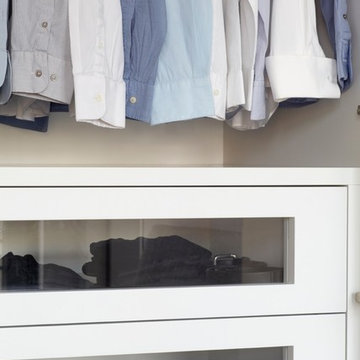Modern White Storage and Wardrobe Design Ideas
Refine by:
Budget
Sort by:Popular Today
21 - 40 of 4,402 photos
Item 1 of 3
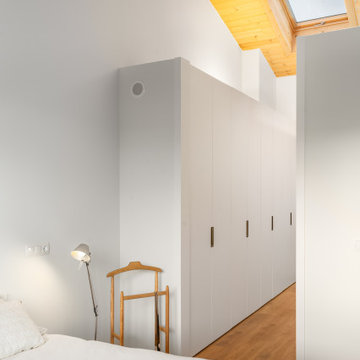
Design ideas for a large modern gender-neutral dressing room in Other with flat-panel cabinets, white cabinets and wood.
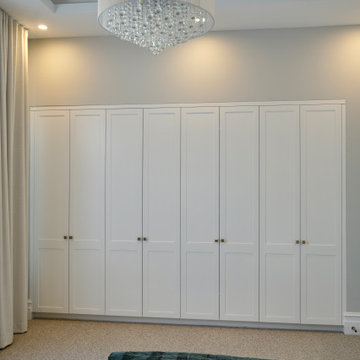
GRAND OPULANCE
- Tall custom designed and manufactured cabinetry, built in to wall
- White satin 'shaker' doors
- Blum hardware
Sheree Bounassif, Kitchens by Emanuel
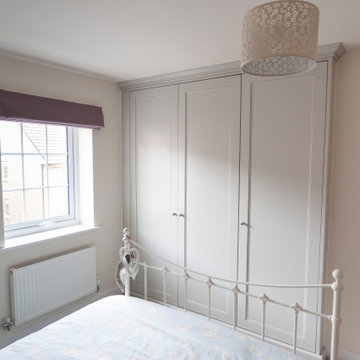
Shaker style wardrobes
Traditional moulding
Double height hanging rails
Drawers
Adjustable shelving
Fully spray painted to clients colour of choice
Farrow and Ball Cornforth white
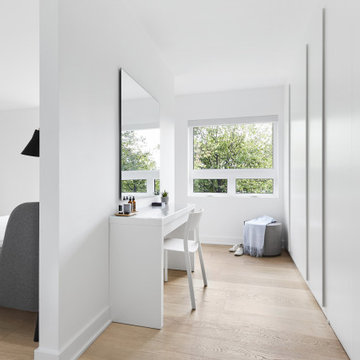
The decision to either renovate the upper and lower units of a duplex or convert them into a single-family home was a no-brainer. Situated on a quiet street in Montreal, the home was the childhood residence of the homeowner, where many memories were made and relationships formed within the neighbourhood. The prospect of living elsewhere wasn’t an option.
A complete overhaul included the re-configuration of three levels to accommodate the dynamic lifestyle of the empty nesters. The potential to create a luminous volume was evident from the onset. With the home backing onto a park, westerly views were exploited by oversized windows and doors. A massive window in the stairwell allows morning sunlight to filter in and create stunning reflections in the open concept living area below.
The staircase is an architectural statement combining two styles of steps, with the extended width of the lower staircase creating a destination to read, while making use of an otherwise awkward space.
White oak dominates the entire home to create a cohesive and natural context. Clean lines, minimal furnishings and white walls allow the small space to breathe.
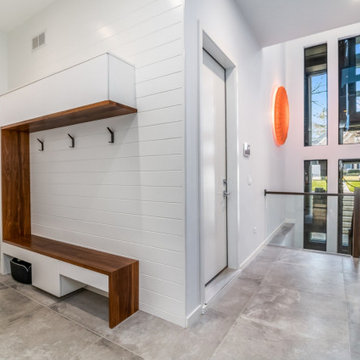
Mud Room with room for all seasons and sports equipment.
Photos: Reel Tour Media
Design ideas for a large modern gender-neutral walk-in wardrobe in Chicago with flat-panel cabinets, white cabinets, grey floor and porcelain floors.
Design ideas for a large modern gender-neutral walk-in wardrobe in Chicago with flat-panel cabinets, white cabinets, grey floor and porcelain floors.
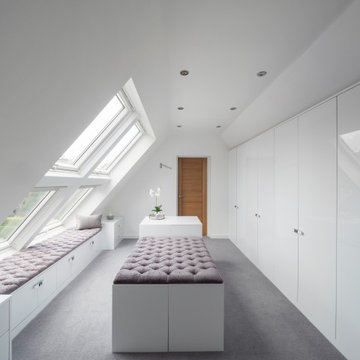
The project brief was to modernise, renovate and extend an existing property in Walsall, UK. Maintaining a classic but modern style, the property was extended and finished with a light grey render and grey stone slip cladding. Large windows, lantern-style skylights and roof skylights allow plenty of light into the open-plan spaces and rooms.
The full-height stone clad gable to the rear houses the main staircase, receiving plenty of daylight
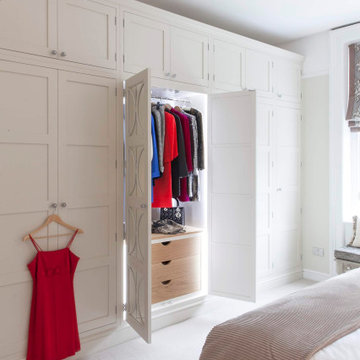
Shaker style his and her wardrobes.
For her wardrobe in F&B colour matched shadow white with Swaraski handles.
For his F&B colour matched Purbeck Stone with Carlisle Brass knobs.
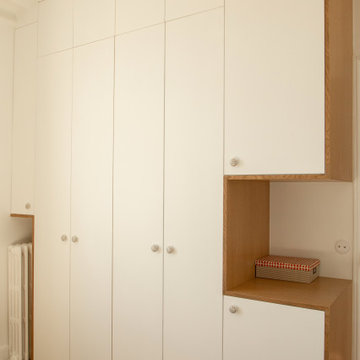
Ce projet nous a été confié par une famille qui a décidé d'investir dans une maison spacieuse à Maison Lafitte. L'objectif était de rénover cette maison de 160 m2 en lui redonnant des couleurs et un certain cachet. Nous avons commencé par les pièces principales. Nos clients ont apprécié l'exécution qui s'est faite en respectant les délais et le budget.
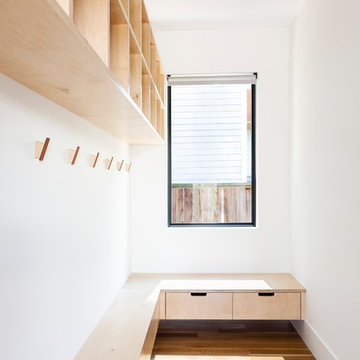
A mud room for a modern family with cubbies for hats, scarves, helmets, and drawers for shoes, conveniently at bench height for sitting/changing shoes. Hooks for coats complete the functionality. Carved out finger pulls made for easy access to drawers and tall doors. Made of maple and apple ply.
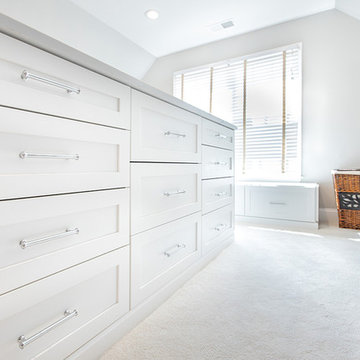
Photo of a large modern women's dressing room in DC Metro with shaker cabinets, white cabinets, carpet and beige floor.
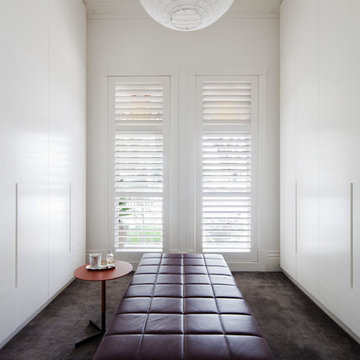
Photographer: Shannon McGrath
Modern gender-neutral walk-in wardrobe in Melbourne with flat-panel cabinets, white cabinets, carpet and brown floor.
Modern gender-neutral walk-in wardrobe in Melbourne with flat-panel cabinets, white cabinets, carpet and brown floor.
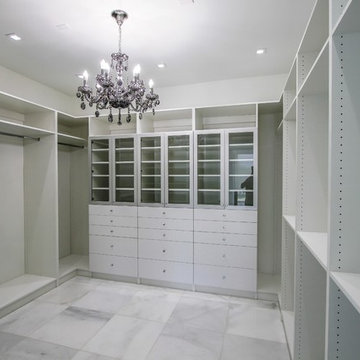
Design ideas for a large modern gender-neutral dressing room in Miami with flat-panel cabinets, white cabinets, marble floors and white floor.
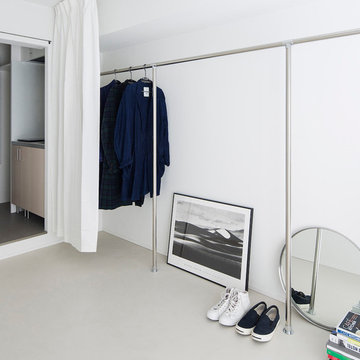
photo by Kenta Hasegawa
Design ideas for a modern storage and wardrobe in Tokyo with open cabinets and beige floor.
Design ideas for a modern storage and wardrobe in Tokyo with open cabinets and beige floor.
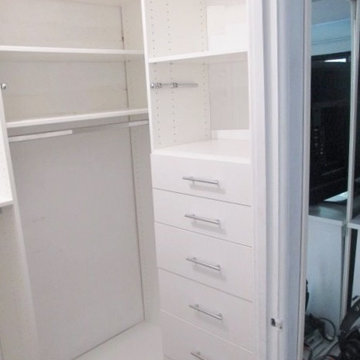
The challenge here was to get this small closet space to be functional for the new owner of the condo. Plenty of shelving, drawers and hanging space packed into a small area. And there's still ample room to access all areas of the closet.
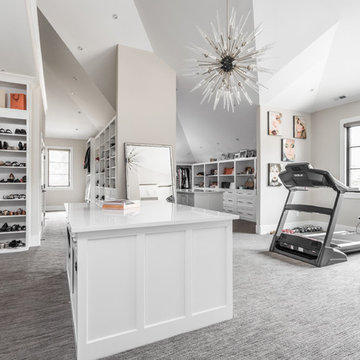
The goal in building this home was to create an exterior esthetic that elicits memories of a Tuscan Villa on a hillside and also incorporates a modern feel to the interior.
Modern aspects were achieved using an open staircase along with a 25' wide rear folding door. The addition of the folding door allows us to achieve a seamless feel between the interior and exterior of the house. Such creates a versatile entertaining area that increases the capacity to comfortably entertain guests.
The outdoor living space with covered porch is another unique feature of the house. The porch has a fireplace plus heaters in the ceiling which allow one to entertain guests regardless of the temperature. The zero edge pool provides an absolutely beautiful backdrop—currently, it is the only one made in Indiana. Lastly, the master bathroom shower has a 2' x 3' shower head for the ultimate waterfall effect. This house is unique both outside and in.
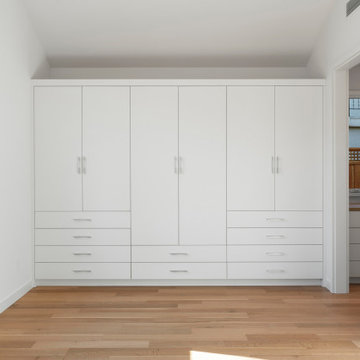
Photography by Open Homes
Inspiration for a small modern storage and wardrobe in San Francisco with white cabinets, light hardwood floors and brown floor.
Inspiration for a small modern storage and wardrobe in San Francisco with white cabinets, light hardwood floors and brown floor.
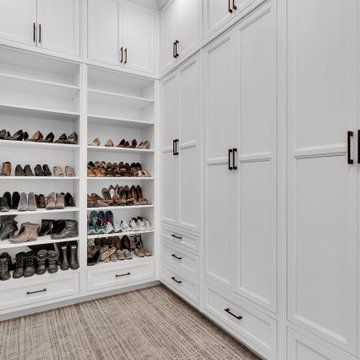
master closet with 10' ceilings and built-in cabinets to ceiling
Expansive modern women's walk-in wardrobe in Other with shaker cabinets, white cabinets, carpet and multi-coloured floor.
Expansive modern women's walk-in wardrobe in Other with shaker cabinets, white cabinets, carpet and multi-coloured floor.
Modern White Storage and Wardrobe Design Ideas
2
