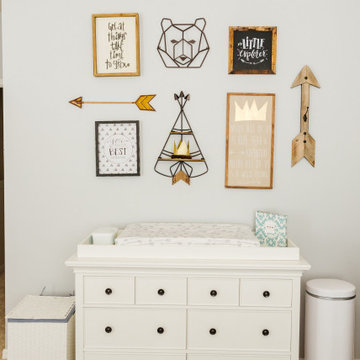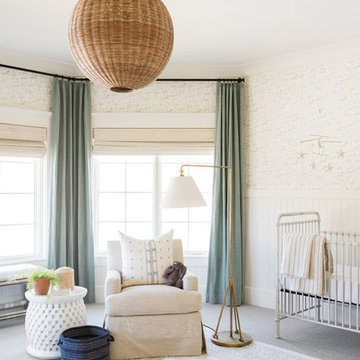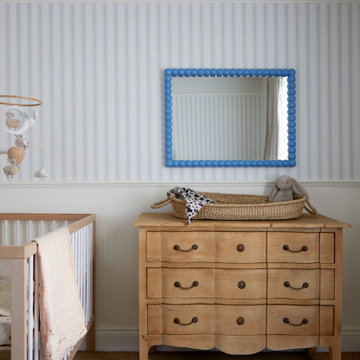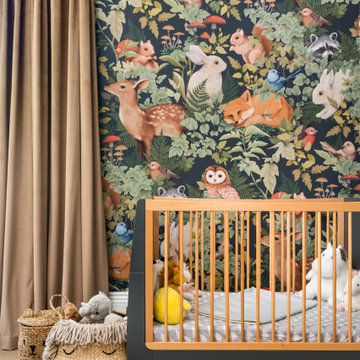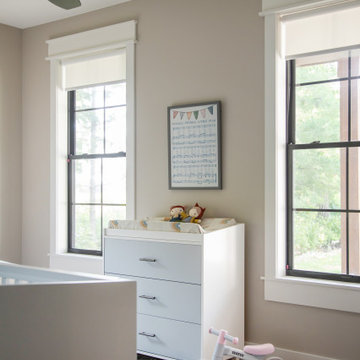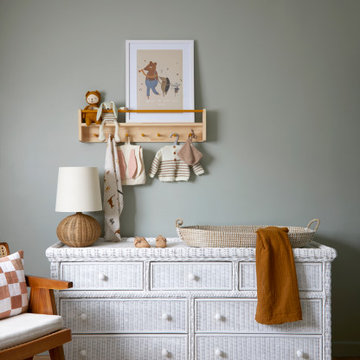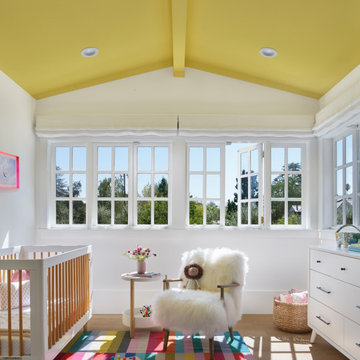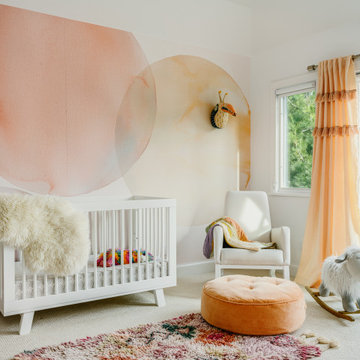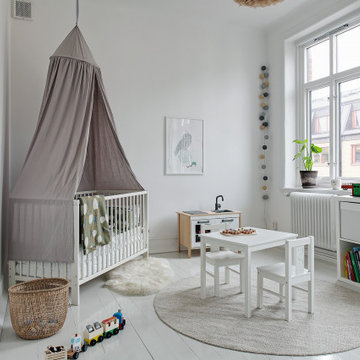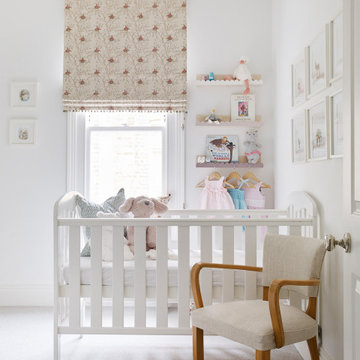Nursery Design Ideas
Refine by:
Budget
Sort by:Popular Today
1 - 20 of 35,342 photos
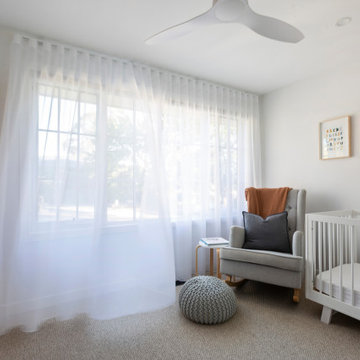
The simple vision to open up this old home in Weston to add an extra bedroom, ensuite, and garage, has resulted in a superb extension, and entire house renovation.
The home was extended out to the side, to include two new bedrooms, an ensuite and walk-in robe, built over a new double garage, whilst the internal remodeling saw the complete opening up of the kitchen, dining and living areas. The living area flows onto a new deck and pergola that overlooks stuning gardens, including a fire-pit and semi-round, stone clad seating area.
Designed and built with the clients love of entertaining in mind, the house also features a custom built wine cellar with bold, double glazed, black doors off the dining area, as well as a built-in gas fireplace, and a beautiful, open kitchen, with a large, uninterrupted island bench.
The build was structurally complex, with the added challenge of unseasonal rain adding to the already large amount of excavation required to achieve the lower-level garage. Throughout the build, New Spaces worked closely with architect Zok Designs and engineers to maximise the structural integrity of the extension and the existing home, and provide the owners with additional garage storage.
New Spaces worked closely with the owners throughout the build to accomodate a large number of design and finish changes, as well as scope changes, to ensure that we delivered a polished, turn-key house that our clients are now so proud to call their home.

Check out our latest nursery room project for lifestyle influencer Dani Austin. Art deco meets Palm Springs baby! This room is full of whimsy and charm. Soft plush velvet, a feathery chandelier, and pale nit rug add loads of texture to this room. We could not be more in love with how it turned out!
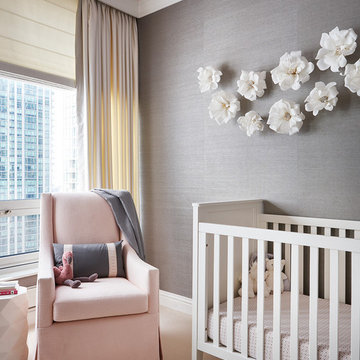
Photography: Ryan McDonald
This is an example of a nursery for girls in Chicago with grey walls, carpet and beige floor.
This is an example of a nursery for girls in Chicago with grey walls, carpet and beige floor.
Find the right local pro for your project
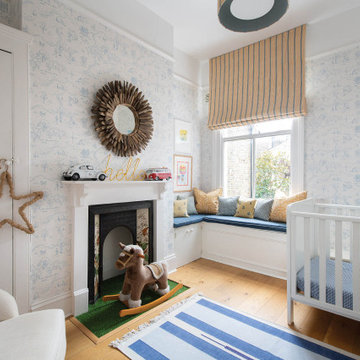
This is an example of a traditional nursery for boys in London with multi-coloured walls and light hardwood floors.
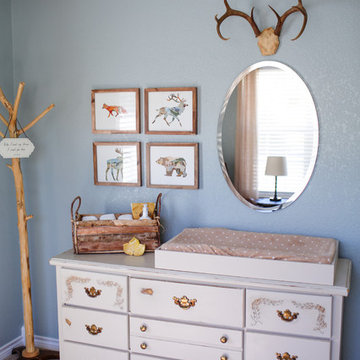
Lauren Spindle
Inspiration for a mid-sized country nursery for boys in Austin with blue walls and carpet.
Inspiration for a mid-sized country nursery for boys in Austin with blue walls and carpet.
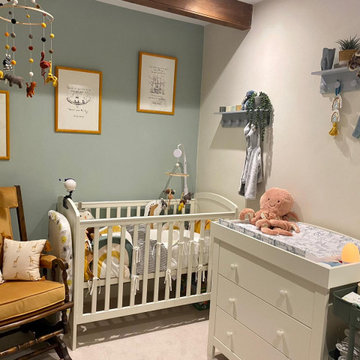
A baby boy's bedroom inspired by safari and jungle animals.
Small transitional nursery in Cornwall with green walls, carpet, beige floor and exposed beam for boys.
Small transitional nursery in Cornwall with green walls, carpet, beige floor and exposed beam for boys.
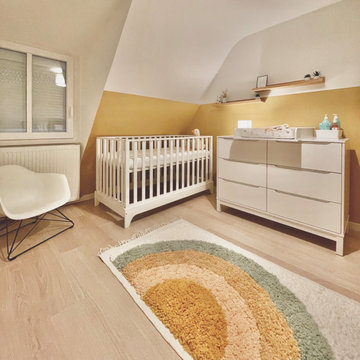
Située dans un appartement en duplex, au troisième étage d’un immeuble de 1923, ma mission était de transformer cette ancienne salle de jeux de 9.1 m² en une chambre d’enfant.
L’objectif étant de permettre aux futurs et heureux parents d’accueillir leur premier enfant, en toute quiétude. Bébé n’ayant pas encore révélé son secret à Papa et Maman au moment du projet, il était important de créer un environnement mixte, cosy et lumineux.
La surface demandait à ce qu’on l’optimise et à ce qu’on la rende la plus fonctionnelle possible.
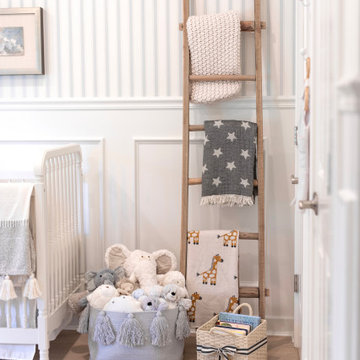
Stuffed animals and blankets arranged artfully in Olivia Rink's nursery design.
Mid-sized country nursery in Louisville with light hardwood floors, beige floor, multi-coloured walls and wallpaper for boys.
Mid-sized country nursery in Louisville with light hardwood floors, beige floor, multi-coloured walls and wallpaper for boys.
Nursery Design Ideas
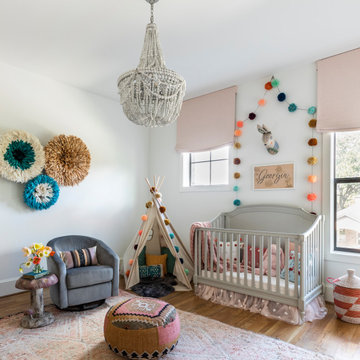
Photo of a transitional nursery in Houston with white walls, medium hardwood floors and brown floor.
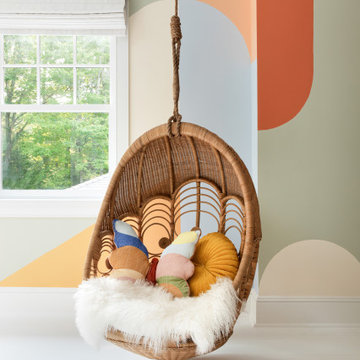
Architecture, construction management, and interior design by Chango & Co.
This is an example of a beach style nursery for girls in New York with painted wood floors.
This is an example of a beach style nursery for girls in New York with painted wood floors.
1
