Tiny House One-storey Exterior Design Ideas
Refine by:
Budget
Sort by:Popular Today
41 - 60 of 729 photos
Item 1 of 3

Conversion of a 1 car garage into an studio Additional Dwelling Unit
Small contemporary one-storey white exterior in DC Metro with mixed siding, a shed roof, a shingle roof and a black roof.
Small contemporary one-storey white exterior in DC Metro with mixed siding, a shed roof, a shingle roof and a black roof.

Inspiration for a small modern one-storey stucco white exterior in Los Angeles with a gable roof, a shingle roof and a black roof.
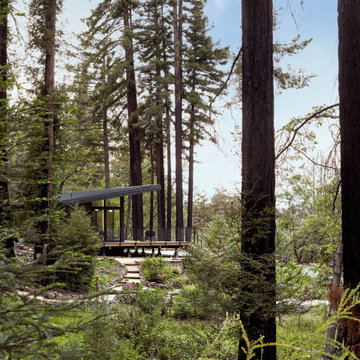
This is an example of a small one-storey black exterior in San Francisco with metal siding, a shed roof, a metal roof and a black roof.

New pool house with exposed wood beams, modern flat roof & red cedar siding.
Small contemporary one-storey exterior in San Francisco with wood siding, a flat roof, a metal roof, clapboard siding and a brown roof.
Small contemporary one-storey exterior in San Francisco with wood siding, a flat roof, a metal roof, clapboard siding and a brown roof.

A scandinavian modern inspired Cabin in the woods makes a perfect retreat from the city.
Design ideas for a small scandinavian one-storey brown exterior in Seattle with wood siding, a gable roof, a metal roof and a black roof.
Design ideas for a small scandinavian one-storey brown exterior in Seattle with wood siding, a gable roof, a metal roof and a black roof.
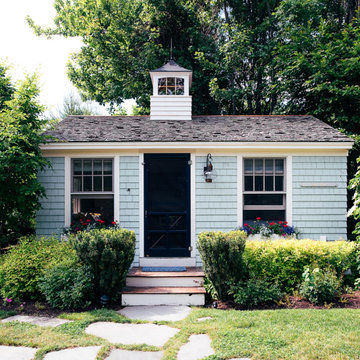
A tiny waterfront house in Kennebunkport, Maine.
Photos by James R. Salomon
Design ideas for a small beach style one-storey blue exterior in Portland Maine with wood siding, a hip roof and a shingle roof.
Design ideas for a small beach style one-storey blue exterior in Portland Maine with wood siding, a hip roof and a shingle roof.

This is an example of a mid-sized modern one-storey white exterior in Mexico City with mixed siding, a flat roof, a mixed roof and a white roof.
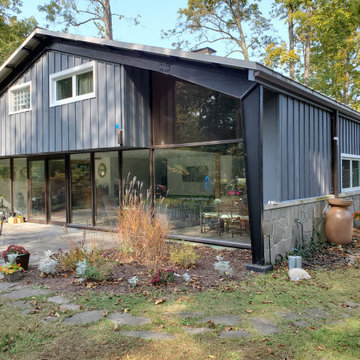
Took a worn out look on a home that needed a face lift standing between new homes. Kept the look and brought it into the 21st century, yet you can reminisce and feel like your back in the 50:s with todays conveniences.
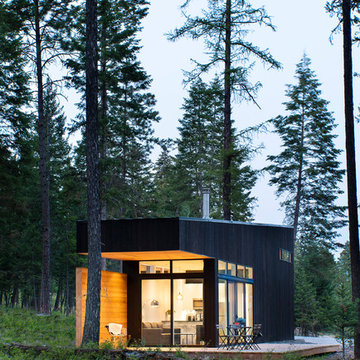
Photo of a country one-storey black exterior in Other with a flat roof.

Design ideas for a small industrial one-storey grey exterior in Other with metal siding, a flat roof, a metal roof and board and batten siding.
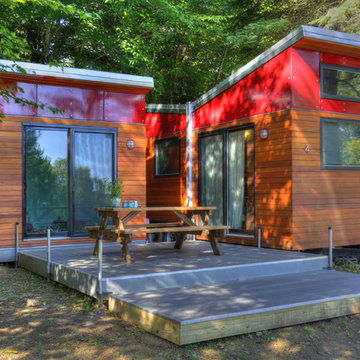
Russell Campaigne
Inspiration for a small modern one-storey red exterior in New York with mixed siding and a shed roof.
Inspiration for a small modern one-storey red exterior in New York with mixed siding and a shed roof.

Classic style meets master craftsmanship in every Tekton CA custom Accessory Dwelling Unit - ADU - new home build or renovation. This home represents the style and craftsmanship you can expect from our expert team. Our founders have over 100 years of combined experience bringing dreams to life!
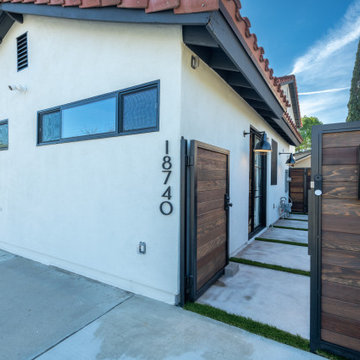
Convert Attached Garage to ADU (Accessory Dwelling Unit)
Design ideas for a small transitional one-storey stucco exterior in Los Angeles with a gable roof, a tile roof and a brown roof.
Design ideas for a small transitional one-storey stucco exterior in Los Angeles with a gable roof, a tile roof and a brown roof.

Design ideas for a small one-storey black exterior in San Francisco with metal siding, a shed roof, a metal roof and a black roof.

This Accessory Dwelling Unit (ADU) is a Cross Construction Ready-to-Build 2 bed / 1 bath 749 SF design. This classic San Diego Modern Farmhouse style ADU takes advantage of outdoor living while efficiently maximizing the indoor living space. This design is one of Cross Construction’s new line of ready-to-build ADU designs. This ADU has a custom look and is easily customizable to complement your home and style. Contact Cross Construction to learn more.
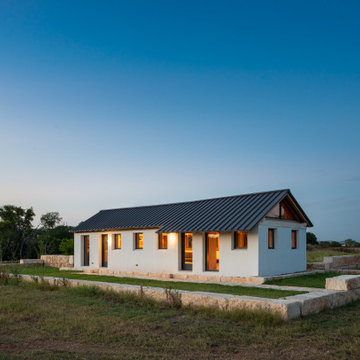
Outside, the barn received a new metal standing seam roof and perimeter chop-block limestone curb. Butterstick limestone walls form a grassy enclosed yard from which to sit and take in the sights and sounds of the Hill Country.

Arch Studio, Inc. designed a 730 square foot ADU for an artistic couple in Willow Glen, CA. This new small home was designed to nestle under the Oak Tree in the back yard of the main residence.

Exterior of 400 SF ADU. This project boasts a large vaulted living area in a one bed / one bath design.
ADUs can be rented out for additional income, which can help homeowners offset the cost of their mortgage or other expenses.
ADUs can provide extra living space for family members, guests, or renters.
ADUs can increase the value of a home, making it a wise investment.
Spacehouse ADUs are designed to make the most of every square foot, so you can enjoy all the comforts of home in a smaller space.

A new 800 square foot cabin on existing cabin footprint on cliff above Deception Pass Washington
Design ideas for a small beach style one-storey blue exterior in Seattle with wood siding, a clipped gable roof, a metal roof, a brown roof and clapboard siding.
Design ideas for a small beach style one-storey blue exterior in Seattle with wood siding, a clipped gable roof, a metal roof, a brown roof and clapboard siding.
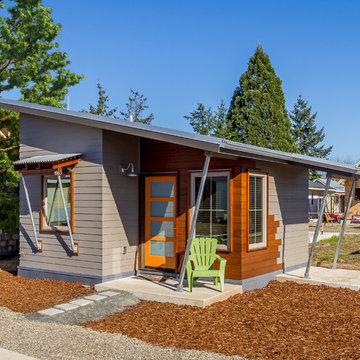
Erik Bishoff Photography
Inspiration for a small contemporary one-storey grey exterior in Other with wood siding, a shed roof and a metal roof.
Inspiration for a small contemporary one-storey grey exterior in Other with wood siding, a shed roof and a metal roof.
Tiny House One-storey Exterior Design Ideas
3