Tiny House One-storey Exterior Design Ideas
Refine by:
Budget
Sort by:Popular Today
61 - 80 of 729 photos
Item 1 of 3
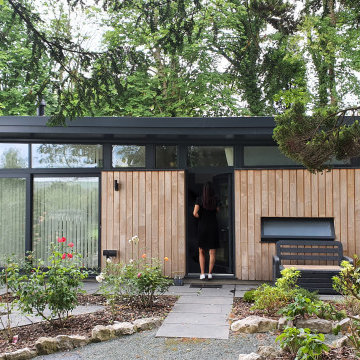
Photo of a small contemporary one-storey exterior in Other with wood siding, a flat roof, a green roof and board and batten siding.

Arch Studio, Inc. designed a 730 square foot ADU for an artistic couple in Willow Glen, CA. This new small home was designed to nestle under the Oak Tree in the back yard of the main residence.

When we designed this home in 2011, we ensured that the geothermal loop would avoid a future pool. Eleven years later, the dream is complete. Many of the cabana’s elements match the house. Adding a full outdoor kitchen complete with a 1/2 bath, sauna, outdoor shower, and water fountain with bottle filler, and lots of room for entertaining makes it the favorite family hangout. When viewed from the main house, one looks through the cabana into the virgin forest beyond.
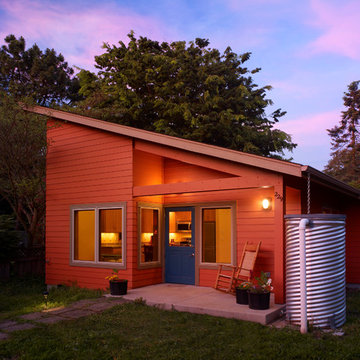
Steve Smith, ImaginePhotographics
Contemporary one-storey orange exterior in Other with a shed roof.
Contemporary one-storey orange exterior in Other with a shed roof.

Photo of a small country one-storey white exterior in Other with wood siding, a flat roof, a metal roof, a black roof and clapboard siding.

Exterior living area with open deck and outdoor servery.
Design ideas for a small modern one-storey grey exterior in Sydney with a flat roof, a metal roof, a grey roof and shingle siding.
Design ideas for a small modern one-storey grey exterior in Sydney with a flat roof, a metal roof, a grey roof and shingle siding.

Having just relocated to Cornwall, our homeowners Jo and Richard were eager to make the most of their beautiful, countryside surroundings. With a previously derelict outhouse on their property, they decided to transform this into a welcoming guest annex. Featuring natural materials and plenty of light, this barn conversion is complete with a patio from which to enjoy those stunning Cornish views.
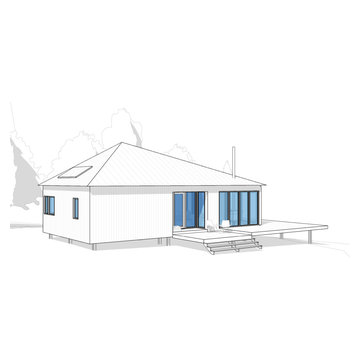
A concept design for a modest off-grid home that brings practical, modern design into reach. Intended to be self-built, the structure has a simple floor plan, efficient design, a limited material palette of local materials, and uses common construction methods.
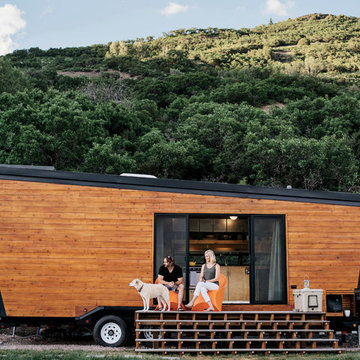
Photo by Benjamin Rasmussen for Dwell Magazine.
Small country one-storey brown exterior in Denver with a flat roof and wood siding.
Small country one-storey brown exterior in Denver with a flat roof and wood siding.

This is an example of a mid-sized scandinavian one-storey grey exterior in Gothenburg with wood siding, a clipped gable roof, a metal roof, a grey roof and clapboard siding.
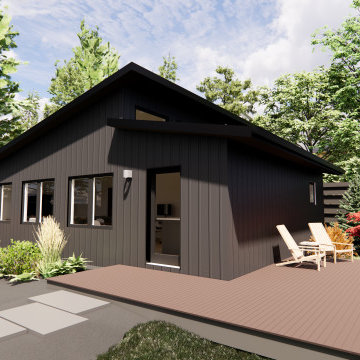
Exterior of 800 SF ADU. This project boasts a large vaulted living area with two bedrooms and one full bath.
Photo of a mid-sized contemporary one-storey black exterior in Portland with concrete fiberboard siding, a shed roof, a shingle roof, a black roof and board and batten siding.
Photo of a mid-sized contemporary one-storey black exterior in Portland with concrete fiberboard siding, a shed roof, a shingle roof, a black roof and board and batten siding.

Photos by Roehner + Ryan
Inspiration for a small modern one-storey concrete exterior in Phoenix with a flat roof.
Inspiration for a small modern one-storey concrete exterior in Phoenix with a flat roof.
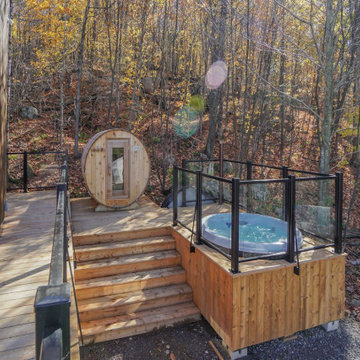
Round Open Space Pod by Lofty Pods - This Pod has an open floor plan. There are no walls separating the bedroom, living room and kitchen. With no room dividers and many windows, the Open Space pod stays bright with natural sunlight through the day.
More info at: https://loftypods.com/models/round-open-space
#homebuilders #modular #prefabhouse #construction #modernhouse #loftypods
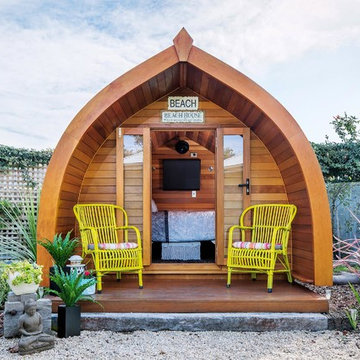
Hand build Western Red Cedar Ozshack crafted in Adelaide delivered nationwide
This is an example of a small beach style one-storey exterior in Adelaide with wood siding.
This is an example of a small beach style one-storey exterior in Adelaide with wood siding.
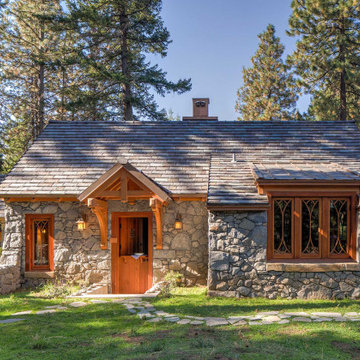
Side entry to the Hobbit House at Dragonfly Knoll with divided door.
Photo of an eclectic one-storey grey exterior in Portland with stone veneer, a gable roof, a tile roof and a grey roof.
Photo of an eclectic one-storey grey exterior in Portland with stone veneer, a gable roof, a tile roof and a grey roof.
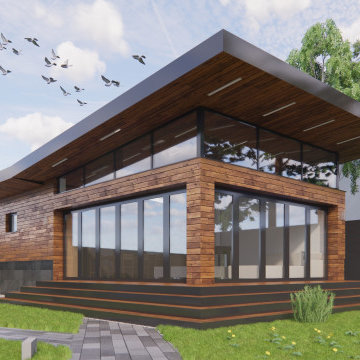
складные стеклянные двери
This is an example of a small one-storey black exterior in Moscow with wood siding, a shed roof, a metal roof, a black roof and clapboard siding.
This is an example of a small one-storey black exterior in Moscow with wood siding, a shed roof, a metal roof, a black roof and clapboard siding.
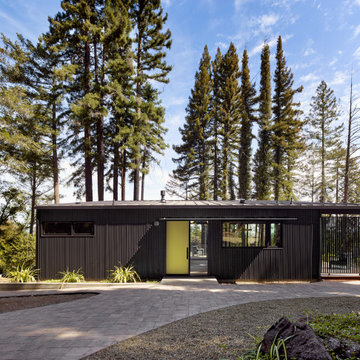
This is an example of a small one-storey black exterior in San Francisco with metal siding, a shed roof, a metal roof and a black roof.
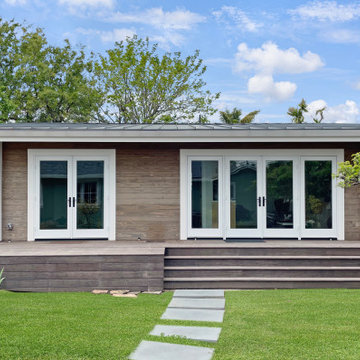
This HAUS+ Model 500 was completed in October 2022 in Corte Madera, California. Intended as both a home office and guest house, this modern and refined ADU features top-tier building techniques.
With a focus on durability, this HAUS+ is elevated above the flood plane, which created the opportunity for an expansive deck that provides outdoor living space. A robust foundation is designed to resist both settlement and earthquakes, while the exterior blends elegant design with fire protection.

Design ideas for a small country one-storey white exterior in Other with wood siding, a flat roof, a metal roof, a black roof and clapboard siding.
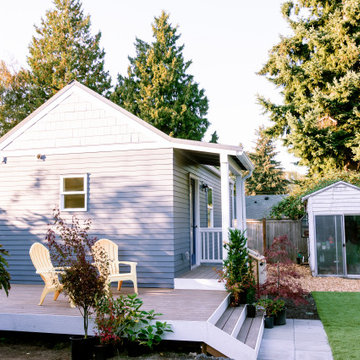
Model: Rainier Traditional.
This traditional, 423 square-foot Kabin has a bedroom that’s separate from the living and kitchen area, which has a vaulted ceiling. There is a partially vaulted loft above the bedroom and attic storage space over the bathroom. Additional features include a .75 bathroom and a 40 sq. ft. covered porch. This backyard cottage is constructed to Built Green’s 4-star standards.
Tiny House One-storey Exterior Design Ideas
4