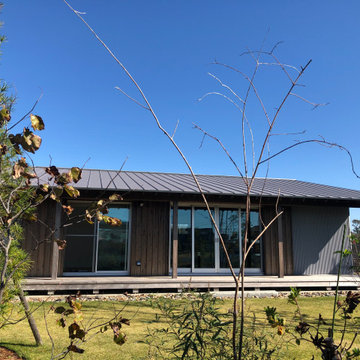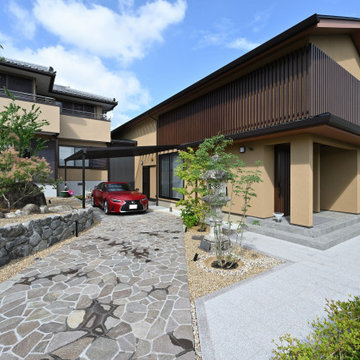One-storey Exterior Design Ideas with a Grey Roof
Refine by:
Budget
Sort by:Popular Today
141 - 160 of 3,839 photos
Item 1 of 3
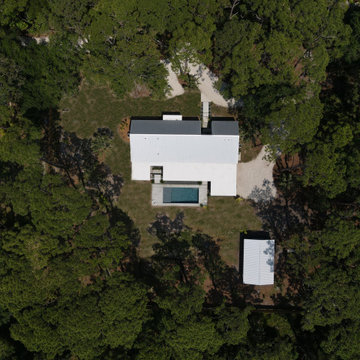
Design ideas for a mid-sized contemporary one-storey multi-coloured house exterior in Tampa with mixed siding, a gable roof, a metal roof and a grey roof.

A Washington State homeowner selected Steelscape’s Eternal Collection® Urban Slate to uplift the style of their home with a stunning new roof. Built in 1993, this home featured an original teal roof with outdated, inferior paint technology.
The striking new roof features Steelscape’s Urban Slate on a classic standing seam profile. Urban Slate is a semi translucent finish which provides a deeper color that changes dynamically with daylight. This engaging color in conjunction with the clean, crisp lines of the standing seam profile uplift the curb appeal of this home and improve the integration of the home with its lush environment.
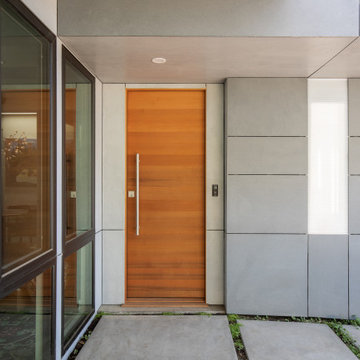
Photo of a mid-sized midcentury one-storey grey house exterior in San Francisco with concrete fiberboard siding, a flat roof, a mixed roof and a grey roof.
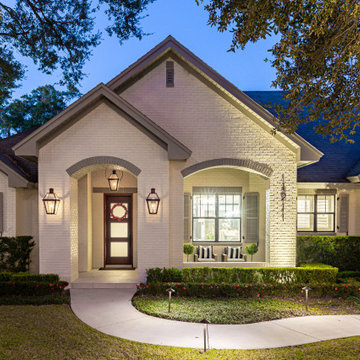
Modern Transitional Style home in Winter Park with full white brick exterior, gable roof, French Quarter bracket exterior lights, and gray accents.
This is an example of a large transitional one-storey brick white house exterior in Orlando with a gable roof, a shingle roof and a grey roof.
This is an example of a large transitional one-storey brick white house exterior in Orlando with a gable roof, a shingle roof and a grey roof.
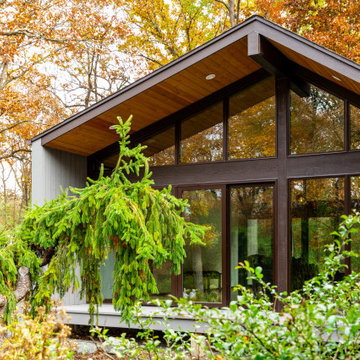
Family Room addition on modern house of cube spaces. Open walls of glass on either end open to 5 acres of woods. The mostly solid wall facing the street, in keeping with the existing architecture of the home.
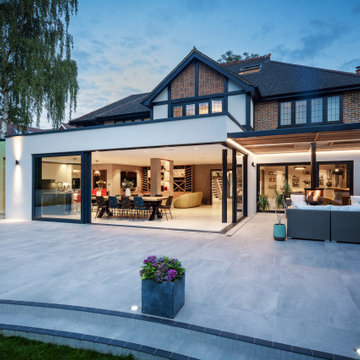
We worked with Concept Eight Architects to achieve the vision of the Glass Slot House. Glazing was a critical part of the vision for the large-scale renovation and extension. A full-width rear extension was added to the back of the property, creating a new, large open plan kitchen, living and dining space. It was vital that each of the architectural glazing elements featured created a consistent, modern aesthetic.
This photo displays the exterior view of the full extension including the eaves glazing and the floating corner sliding doors which were an integral part of the extension design, operating as a seamless link from the indoor to outdoor entertaining areas.
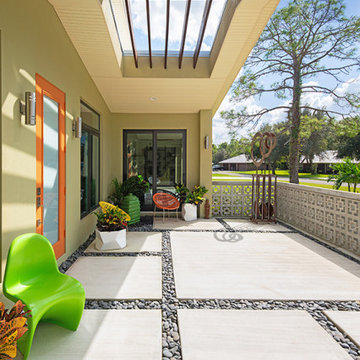
An open trellis cuts through the roof overhang that protects the spacious front porch.
Photo of a mid-sized midcentury one-storey stucco green house exterior in Other with a gable roof, a grey roof and a metal roof.
Photo of a mid-sized midcentury one-storey stucco green house exterior in Other with a gable roof, a grey roof and a metal roof.
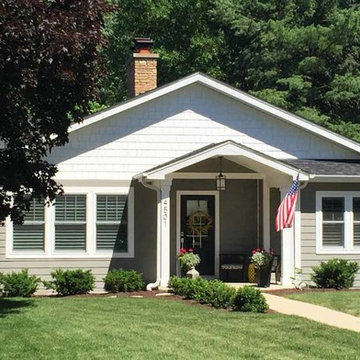
This family of 5 was quickly out-growing their 1,220sf ranch home on a beautiful corner lot. Rather than adding a 2nd floor, the decision was made to extend the existing ranch plan into the back yard, adding a new 2-car garage below the new space - for a new total of 2,520sf. With a previous addition of a 1-car garage and a small kitchen removed, a large addition was added for Master Bedroom Suite, a 4th bedroom, hall bath, and a completely remodeled living, dining and new Kitchen, open to large new Family Room. The new lower level includes the new Garage and Mudroom. The existing fireplace and chimney remain - with beautifully exposed brick. The homeowners love contemporary design, and finished the home with a gorgeous mix of color, pattern and materials.
The project was completed in 2011. Unfortunately, 2 years later, they suffered a massive house fire. The house was then rebuilt again, using the same plans and finishes as the original build, adding only a secondary laundry closet on the main level.
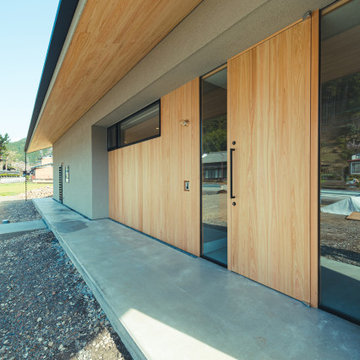
自然と共に暮らす家-和モダンの平屋
木造・平屋、和モダンの一戸建て住宅。
田園風景の中で、「建築・デザイン」×「自然・アウトドア」が融合し、「豊かな暮らし」を実現する住まいです。
Photo of a one-storey grey house exterior in Other with a gable roof, a tile roof and a grey roof.
Photo of a one-storey grey house exterior in Other with a gable roof, a tile roof and a grey roof.
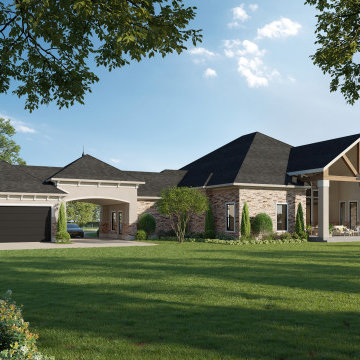
Custom Texas Homes by John Allen our Associate Architect Partner in Houston, Texas
Large one-storey brick beige house exterior in Houston with a hip roof, a shingle roof and a grey roof.
Large one-storey brick beige house exterior in Houston with a hip roof, a shingle roof and a grey roof.

This coastal farmhouse design is destined to be an instant classic. This classic and cozy design has all of the right exterior details, including gray shingle siding, crisp white windows and trim, metal roofing stone accents and a custom cupola atop the three car garage. It also features a modern and up to date interior as well, with everything you'd expect in a true coastal farmhouse. With a beautiful nearly flat back yard, looking out to a golf course this property also includes abundant outdoor living spaces, a beautiful barn and an oversized koi pond for the owners to enjoy.
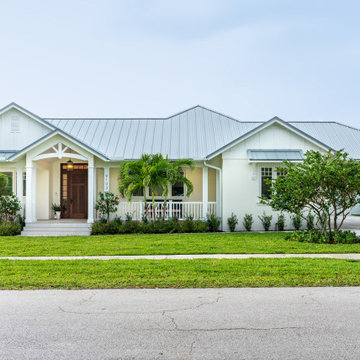
This is an example of a large tropical one-storey stucco white house exterior in Miami with a gable roof, a metal roof, a grey roof and board and batten siding.
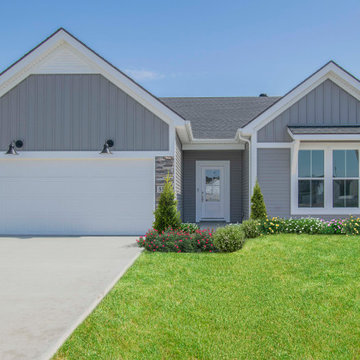
This is an example of a mid-sized country one-storey grey house exterior in Louisville with vinyl siding, a gable roof, a shingle roof, a grey roof and board and batten siding.
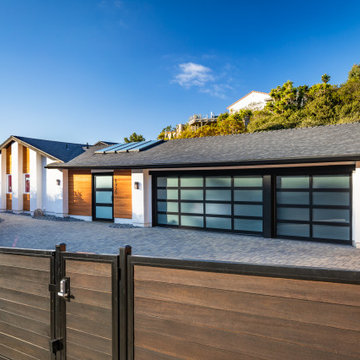
Photo of a large contemporary one-storey multi-coloured house exterior with mixed siding, a shingle roof and a grey roof.
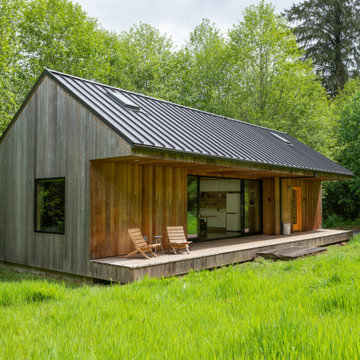
Photo of a small country one-storey house exterior in Portland with wood siding, a gable roof, a metal roof and a grey roof.
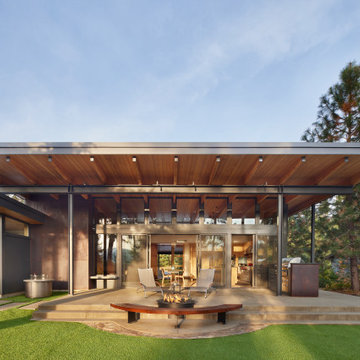
Photo by Benjamin Benschneider
Photo of a mid-sized modern one-storey house exterior in Seattle with wood siding, a shed roof, a metal roof and a grey roof.
Photo of a mid-sized modern one-storey house exterior in Seattle with wood siding, a shed roof, a metal roof and a grey roof.
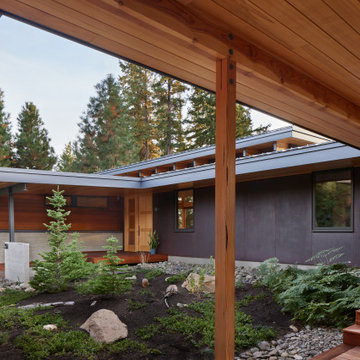
Photo by Benjamin Benschneider
This is an example of a mid-sized modern one-storey house exterior in Seattle with wood siding, a shed roof, a metal roof and a grey roof.
This is an example of a mid-sized modern one-storey house exterior in Seattle with wood siding, a shed roof, a metal roof and a grey roof.
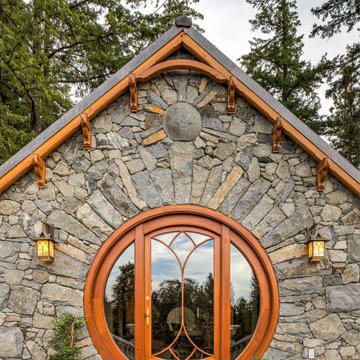
Rear entry to the Hobbit House at Dragonfly Knoll with custom designed rounded door opening with glass paned door and sidelights and curved mullions flanked by hanging lanterns. Beautiful stonework radiates from door opening and name stone placed above.
One-storey Exterior Design Ideas with a Grey Roof
8
