One-storey Exterior Design Ideas with a Grey Roof
Refine by:
Budget
Sort by:Popular Today
161 - 180 of 3,839 photos
Item 1 of 3
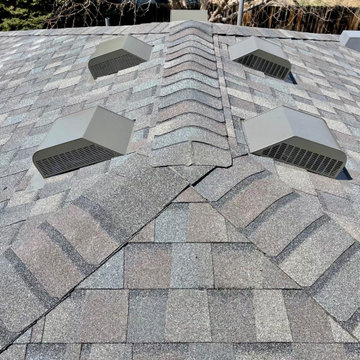
This roof in Longmont is a CertainTeed Landmark asphalt shingle roof in the color Driftwood.
Inspiration for a mid-sized one-storey blue house exterior in Denver with a hip roof, a shingle roof and a grey roof.
Inspiration for a mid-sized one-storey blue house exterior in Denver with a hip roof, a shingle roof and a grey roof.
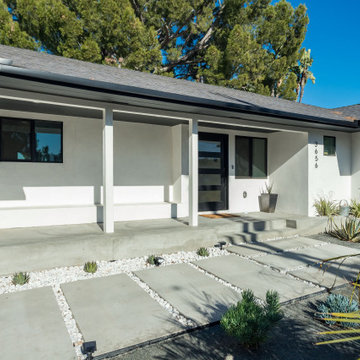
Front Yard cement With River Rock
Inspiration for a modern one-storey concrete grey house exterior in Los Angeles with a flat roof and a grey roof.
Inspiration for a modern one-storey concrete grey house exterior in Los Angeles with a flat roof and a grey roof.
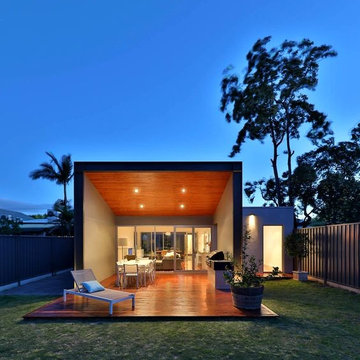
This project was the first under the Atelier Bond banner and was designed for a newlywed couple who took a wreck of a house and transformed it into an enviable property, undertaking much of the work themselves. Instead of the standard box addition, we created a linking glass corridor that allowed space for a landscaped courtyard that elevates the view outside.
Photo: Russell Millard
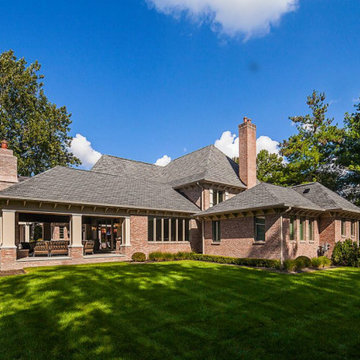
The 2007 French country home’s intricate details, including glazed brick designs and handcrafted corbels, were meticulously preserved to maintain its distinct charm during seamless integration of new additions.
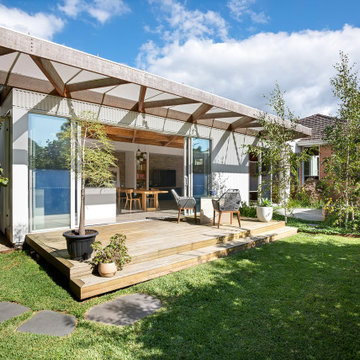
‘Oh What A Ceiling!’ ingeniously transformed a tired mid-century brick veneer house into a suburban oasis for a multigenerational family. Our clients, Gabby and Peter, came to us with a desire to reimagine their ageing home such that it could better cater to their modern lifestyles, accommodate those of their adult children and grandchildren, and provide a more intimate and meaningful connection with their garden. The renovation would reinvigorate their home and allow them to re-engage with their passions for cooking and sewing, and explore their skills in the garden and workshop.
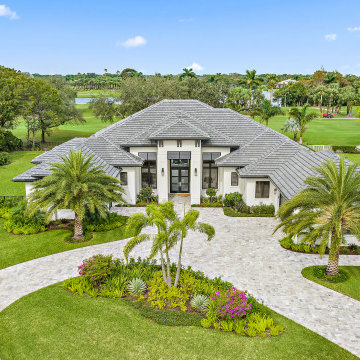
Large transitional one-storey stucco white house exterior in Miami with a tile roof and a grey roof.
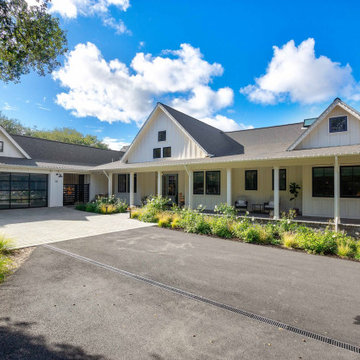
Inspiration for a large country one-storey white house exterior in San Francisco with wood siding, a gable roof, a shingle roof, a grey roof and board and batten siding.
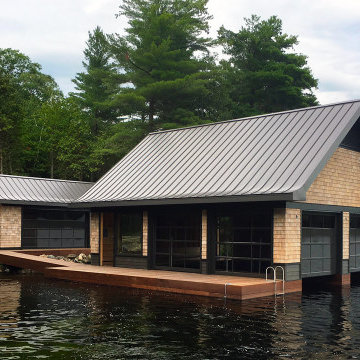
One-storey beige exterior in Toronto with wood siding, a gable roof, a metal roof, a grey roof and shingle siding.
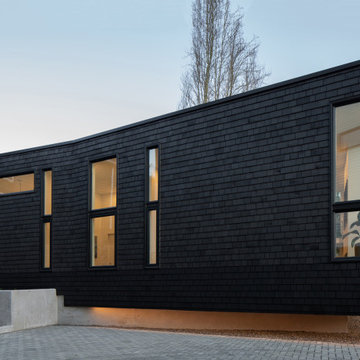
This is an example of a small one-storey black exterior in Seattle with wood siding, a flat roof, a grey roof and shingle siding.
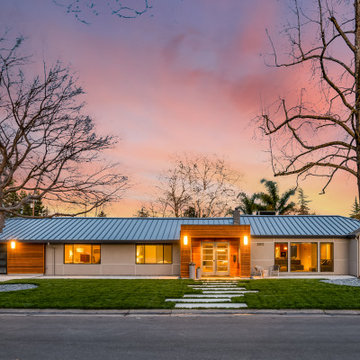
Design ideas for a large modern one-storey stucco grey house exterior in Sacramento with a metal roof and a grey roof.
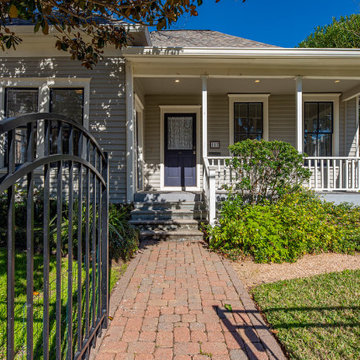
Gated entry to yard and welcoming porch.
Mid-sized eclectic one-storey grey house exterior in Houston with wood siding, a shingle roof and a grey roof.
Mid-sized eclectic one-storey grey house exterior in Houston with wood siding, a shingle roof and a grey roof.

This is an example of a large midcentury one-storey brown house exterior in San Francisco with wood siding, a hip roof, a metal roof, a grey roof and board and batten siding.
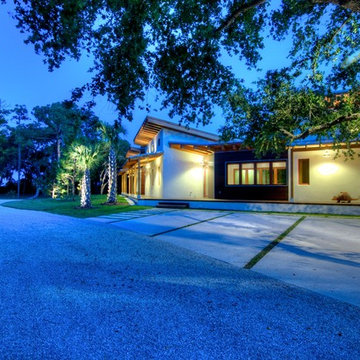
Passive heating, cooling, lighting and ventilation. Contemporary Cracker style design. Long cypress timber eaves. Metal roof. Integrated solar panels. Working horse ranch. LEED Platinum home.
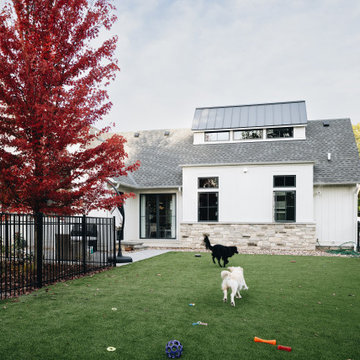
This is an example of a large transitional one-storey white house exterior in Chicago with a clipped gable roof and a grey roof.
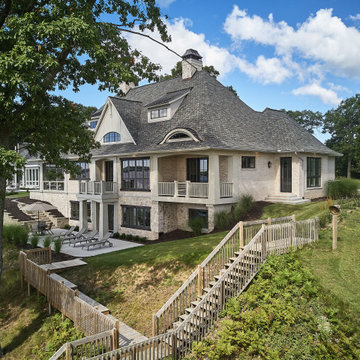
Photo of a large one-storey beige house exterior in Grand Rapids with mixed siding, a gambrel roof, a shingle roof and a grey roof.
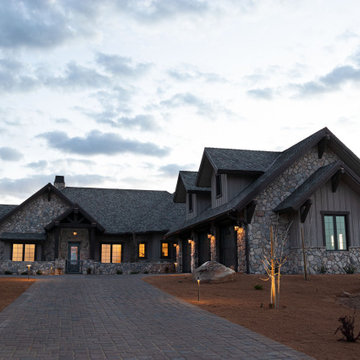
Front view of the home.
Inspiration for a large country one-storey grey house exterior in Phoenix with wood siding, a gable roof, a shingle roof, a grey roof and board and batten siding.
Inspiration for a large country one-storey grey house exterior in Phoenix with wood siding, a gable roof, a shingle roof, a grey roof and board and batten siding.
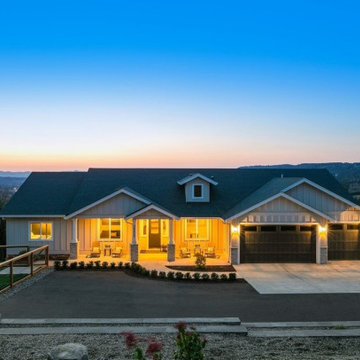
This lovely shot shows off the entire front elevation of this one story rustic ranch home, including the attached three car garage and the large front porch.
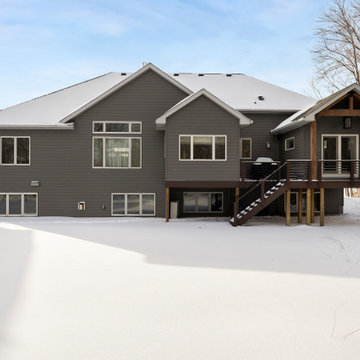
This was a whole home renovation with an addition and was phased over two and a half years. It included the kitchen, living room, primary suite, basement family room and wet bar, plus the addition of his and hers office space, along with a sunscreen. This modern rambler is transitional style at its best!
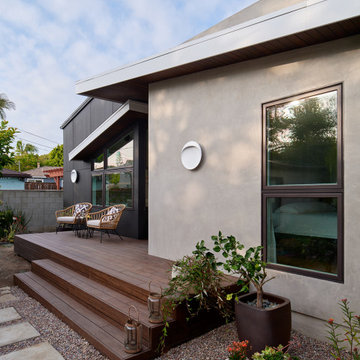
Home is about creating a sense of place. Little moments add up to a sense of well being, such as looking out at framed views of the garden, or feeling the ocean breeze waft through the house. This connection to place guided the overall design, with the practical requirements to add a bedroom and bathroom quickly ( the client was pregnant!), and in a way that allowed the couple to live at home during the construction. The design also focused on connecting the interior to the backyard while maintaining privacy from nearby neighbors.
Sustainability was at the forefront of the project, from choosing green building materials to designing a high-efficiency space. The composite bamboo decking, cork and bamboo flooring, tiles made with recycled content, and cladding made of recycled paper are all examples of durable green materials that have a wonderfully rich tactility to them.
This addition was a second phase to the Mar Vista Sustainable Remodel, which took a tear-down home and transformed it into this family's forever home.
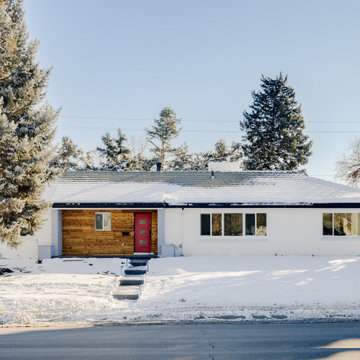
Just Listed in Park Hill! Semi-custom from the studs up remodel, with 4 bedrooms & 5 bathrooms. Many updates: new electrical, HVAC, plumbing, landscaping, fencing, concrete, windows, and carpet. Fresh interior & exterior paint, refinished hardwoods, concrete roof, and concrete window wells. Three bright bedrooms conveniently on main level. Every bedroom has an ensuite, with heated floors + 2nd laundry hookup in the primary bath. Finished basement, complete with fireplace insert & wet bar. Perfect for game nights & entertaining guests.
2820 Monaco Parkway | 4 br 5 ba | 3,184 sq ft | pending
#ParkHillHomes #DenverParkHill #StunningRemodel #ArtofHome
One-storey Exterior Design Ideas with a Grey Roof
9