Open Concept Family Room Design Photos with Concrete Floors
Refine by:
Budget
Sort by:Popular Today
61 - 80 of 2,445 photos
Item 1 of 3
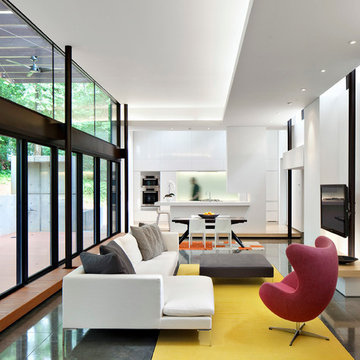
The interior Great Room opens to a private below-grade porch on the east via an operable glass wall that frames the rear yard, existing tree trunks and dappled daylight. Harsh western sun is kindly baffled through a recessed light well and operable clerestory windows.
© Mark Herboth Photography
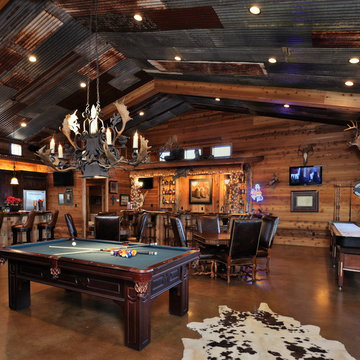
Such a fun gathering and entertaining space at the ranch complete with a bar.
Inspiration for an expansive traditional open concept family room in Houston with a game room, a built-in media wall, concrete floors, a standard fireplace and a stone fireplace surround.
Inspiration for an expansive traditional open concept family room in Houston with a game room, a built-in media wall, concrete floors, a standard fireplace and a stone fireplace surround.

The walkout lower level could be a separate suite. The media room shown here has French doors that invite you to the forest and hot tub just steps away, while inside you'll find a full bath and another bunk room, this one a full-over-full offset style.
Sectional from Article.
Designed as a family vacation home and offered as a vacation rental through direct booking at www.staythehockinghills.com and on Airbnb.
Architecture and Interiors by Details Design.
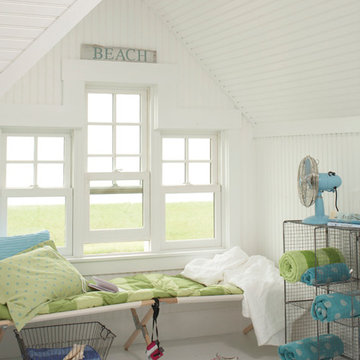
Inspiration for a mid-sized beach style open concept family room in Tampa with white walls, concrete floors, no fireplace and white floor.

Mid-sized modern open concept family room in Other with white walls, concrete floors, a freestanding tv, white floor and wood walls.
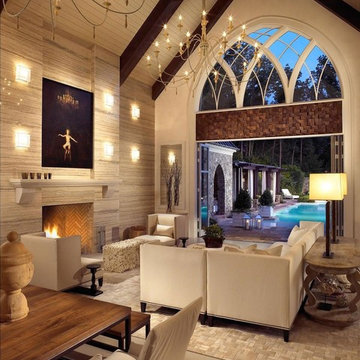
The Family Room is the central space of the pool house and incorporates durable materials such as concrete floor, granite walls, and wood ceilings to withstand the high use yet maintain a unique but formal feel.
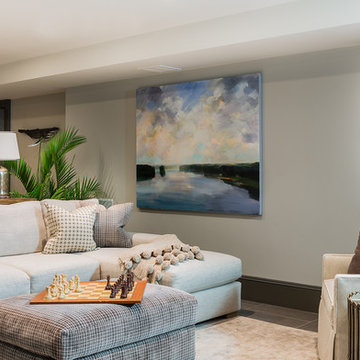
Michael J. Lee Photography
This is an example of a large transitional open concept family room in Boston with beige walls, concrete floors, no fireplace and a wall-mounted tv.
This is an example of a large transitional open concept family room in Boston with beige walls, concrete floors, no fireplace and a wall-mounted tv.
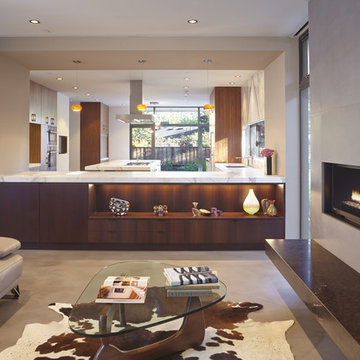
Atherton has many large substantial homes - our clients purchased an existing home on a one acre flag-shaped lot and asked us to design a new dream home for them. The result is a new 7,000 square foot four-building complex consisting of the main house, six-car garage with two car lifts, pool house with a full one bedroom residence inside, and a separate home office /work out gym studio building. A fifty-foot swimming pool was also created with fully landscaped yards.
Given the rectangular shape of the lot, it was decided to angle the house to incoming visitors slightly so as to more dramatically present itself. The house became a classic u-shaped home but Feng Shui design principals were employed directing the placement of the pool house to better contain the energy flow on the site. The main house entry door is then aligned with a special Japanese red maple at the end of a long visual axis at the rear of the site. These angles and alignments set up everything else about the house design and layout, and views from various rooms allow you to see into virtually every space tracking movements of others in the home.
The residence is simply divided into two wings of public use, kitchen and family room, and the other wing of bedrooms, connected by the living and dining great room. Function drove the exterior form of windows and solid walls with a line of clerestory windows which bring light into the middle of the large home. Extensive sun shadow studies with 3D tree modeling led to the unorthodox placement of the pool to the north of the home, but tree shadow tracking showed this to be the sunniest area during the entire year.
Sustainable measures included a full 7.1kW solar photovoltaic array technically making the house off the grid, and arranged so that no panels are visible from the property. A large 16,000 gallon rainwater catchment system consisting of tanks buried below grade was installed. The home is California GreenPoint rated and also features sealed roof soffits and a sealed crawlspace without the usual venting. A whole house computer automation system with server room was installed as well. Heating and cooling utilize hot water radiant heated concrete and wood floors supplemented by heat pump generated heating and cooling.
A compound of buildings created to form balanced relationships between each other, this home is about circulation, light and a balance of form and function.
Photo by John Sutton Photography.
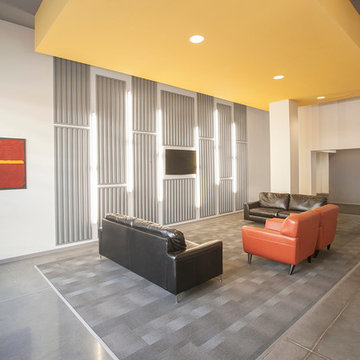
Kurt Johnson Photography
Inspiration for a contemporary open concept family room in Omaha with white walls and concrete floors.
Inspiration for a contemporary open concept family room in Omaha with white walls and concrete floors.
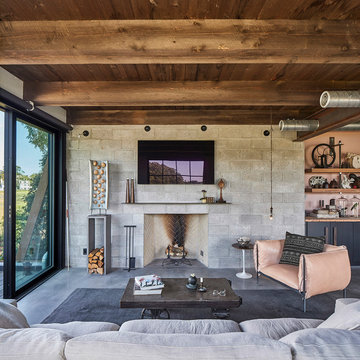
Best in Show/Overall winner for The Best of LaCantina Design Competition 2018 | Beinfield Architecture PC | Robert Benson Photography
Photo of an industrial open concept family room in New York with grey walls, concrete floors, a standard fireplace, a stone fireplace surround, a wall-mounted tv and grey floor.
Photo of an industrial open concept family room in New York with grey walls, concrete floors, a standard fireplace, a stone fireplace surround, a wall-mounted tv and grey floor.
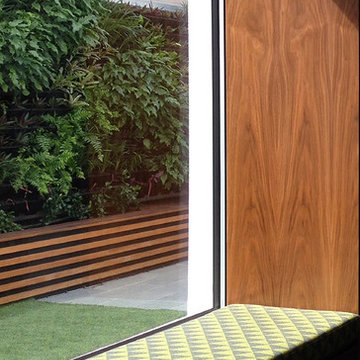
Black Bamboo Ceiling Fan & Dramatic Natural light set the scene... The Walnut Veneer Wall with timber stairs from locally sourced Spotted Gum sits in juxtaposition to the raw concrete floor
Photography by Melbourne Design Studios
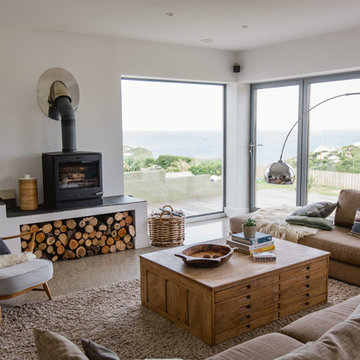
Highviews Lounge by Mint House Interiors
Photo of a contemporary open concept family room in Other with white walls, a wall-mounted tv and concrete floors.
Photo of a contemporary open concept family room in Other with white walls, a wall-mounted tv and concrete floors.
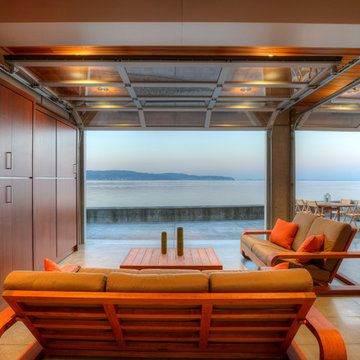
Lower level cabana. Photography by Lucas Henning.
This is an example of a small contemporary open concept family room in Seattle with beige walls, concrete floors, a built-in media wall and beige floor.
This is an example of a small contemporary open concept family room in Seattle with beige walls, concrete floors, a built-in media wall and beige floor.

The spacious "great room" combines an open kitchen, living, and dining areas as well as a small work desk. The vaulted ceiling gives the room a spacious feel while the large windows connect the interior to the surrounding garden.
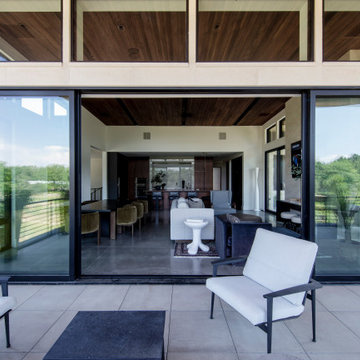
Beautiful Modern Home with Steel Facia, Limestone, Steel Stones, Concrete Floors,modern kitchen
Photo of an expansive modern open concept family room in Denver with concrete floors, grey floor and wood.
Photo of an expansive modern open concept family room in Denver with concrete floors, grey floor and wood.
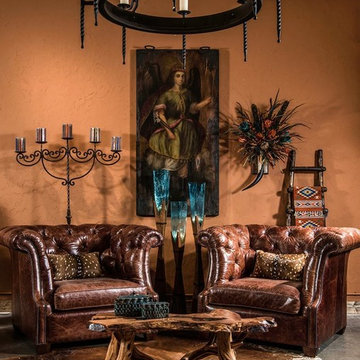
Mid-sized country open concept family room in Dallas with beige walls, concrete floors, no fireplace, no tv and grey floor.
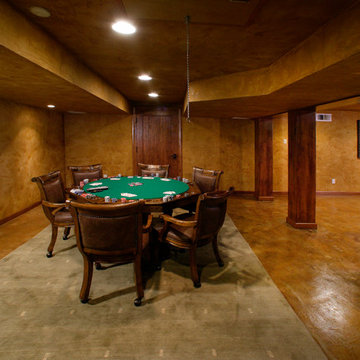
This basement was turned into the ultimate man's cave and wine cellar. Beautiful wood everywhere. This room is very understated making the game table the focal point, until you look across the room to the wonderful wine cellar.
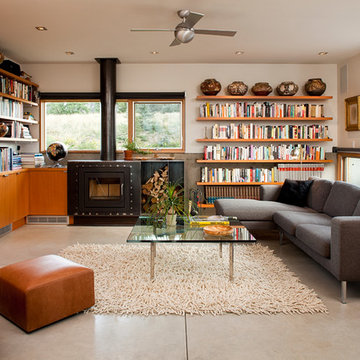
ceiling fan, floating shelves, glass top coffee table, bookshelves, firewood storage, concrete slab, gray sectional sofa
Small contemporary open concept family room in Denver with concrete floors, a built-in media wall, white walls and a standard fireplace.
Small contemporary open concept family room in Denver with concrete floors, a built-in media wall, white walls and a standard fireplace.
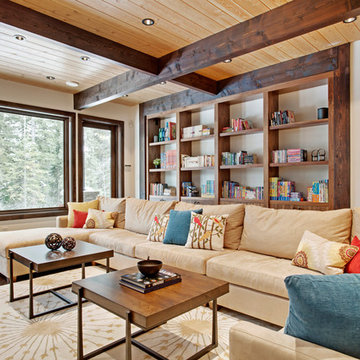
Jamie Bezemer, Zoon Media
Inspiration for an expansive country open concept family room in Vancouver with white walls, concrete floors and a wall-mounted tv.
Inspiration for an expansive country open concept family room in Vancouver with white walls, concrete floors and a wall-mounted tv.
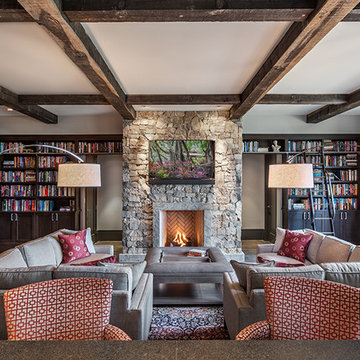
Living Room | Custom home Studio of LS3P ASSOCIATES LTD. | Photo by Inspiro8 Studio.
This is an example of a large country open concept family room in Other with a library, grey walls, concrete floors, a standard fireplace, a stone fireplace surround, a wall-mounted tv and grey floor.
This is an example of a large country open concept family room in Other with a library, grey walls, concrete floors, a standard fireplace, a stone fireplace surround, a wall-mounted tv and grey floor.
Open Concept Family Room Design Photos with Concrete Floors
4