Open Concept Family Room Design Photos with Concrete Floors
Refine by:
Budget
Sort by:Popular Today
1 - 20 of 2,442 photos
Item 1 of 3

Photo of a mid-sized tropical open concept family room in Geelong with white walls, concrete floors, a standard fireplace, a plaster fireplace surround, grey floor and vaulted.
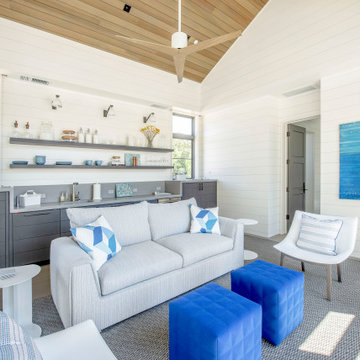
Guest Studio with cedar clad ceiling, shiplap walls and gray stained kitchen cabinets
Expansive country open concept family room in San Francisco with white walls, concrete floors, no fireplace, no tv, grey floor, wood and planked wall panelling.
Expansive country open concept family room in San Francisco with white walls, concrete floors, no fireplace, no tv, grey floor, wood and planked wall panelling.
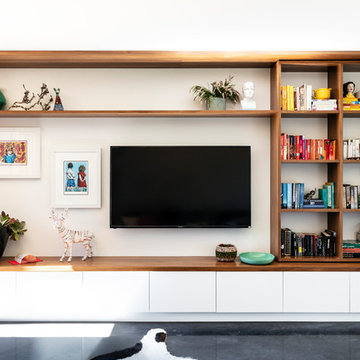
Modern media room joinery white drawers, tallowwood joinery and burnished concrete floor
Photo by Tom Ferguson
Design ideas for a large contemporary open concept family room in Other with white walls, concrete floors, a built-in media wall and black floor.
Design ideas for a large contemporary open concept family room in Other with white walls, concrete floors, a built-in media wall and black floor.
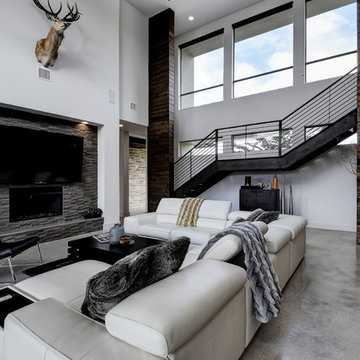
This is an example of a large contemporary open concept family room in Austin with white walls, concrete floors, a standard fireplace, a tile fireplace surround, a wall-mounted tv and grey floor.
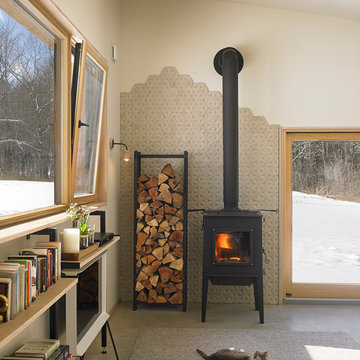
Architect: In. Site: Architecture.
Photo: Tim Wilkes Photography
Inspiration for a small contemporary open concept family room in New York with beige walls, concrete floors, a wood stove and a tile fireplace surround.
Inspiration for a small contemporary open concept family room in New York with beige walls, concrete floors, a wood stove and a tile fireplace surround.
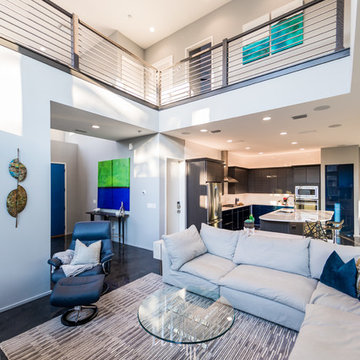
This modern beach house in Jacksonville Beach features a large, open entertainment area consisting of great room, kitchen, dining area and lanai. A unique second-story bridge over looks both foyer and great room. Polished concrete floors and horizontal aluminum stair railing bring a contemporary feel. The kitchen shines with European-style cabinetry and GE Profile appliances. The private upstairs master suite is situated away from other bedrooms and features a luxury master shower and floating double vanity. Two roomy secondary bedrooms share an additional bath. Photo credit: Deremer Studios
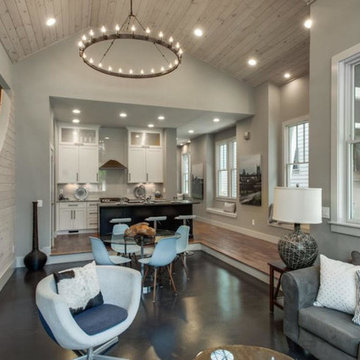
Design ideas for a small country open concept family room in Nashville with grey walls, concrete floors, a built-in media wall, no fireplace and black floor.
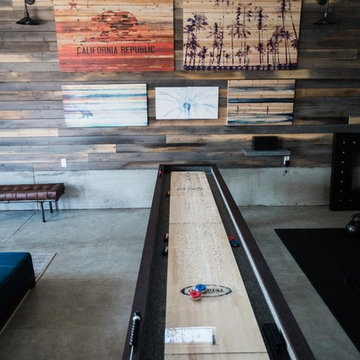
Lindsay Long Photography
Inspiration for a large industrial open concept family room in Other with a game room, white walls, concrete floors, no fireplace, a wall-mounted tv and grey floor.
Inspiration for a large industrial open concept family room in Other with a game room, white walls, concrete floors, no fireplace, a wall-mounted tv and grey floor.
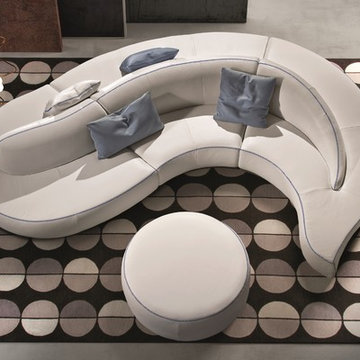
Wave Leather Sectional Sofa combines modern elements for a whimsical, somewhat unconventional layout and visual effect. Italian by origin, Wave Sectional is made by Gamma Arredamenti, juxtaposing sculptural shape with rich exquisite details. Designed to offer a 360 degree access, Wave Sectional befits any lobby or entrance hall as well as galleries that promote spherical vistas.
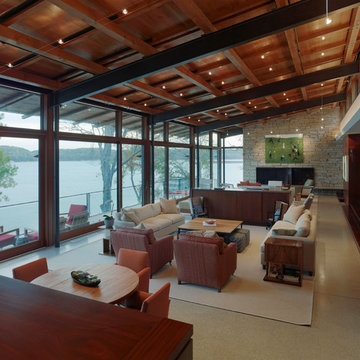
Timothy Hursley
Modern recreational lakeside retreat.
Located in the South Main Arts District of Downtown Memphis, John Harrison Jones Architect is a full-service professional architectural firm serving the Southeast. The firm produces award-winning architecture that is artful, distinctive, sustainable, and uniquely tailored to our clients' needs. Please call, email, or visit our website for more information. We are happy to have a conversation about your design goals and how we might assist you with your project.
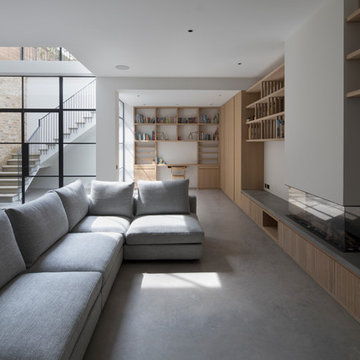
Inspiration for an expansive modern open concept family room in London with white walls, a ribbon fireplace, a plaster fireplace surround, concrete floors and grey floor.
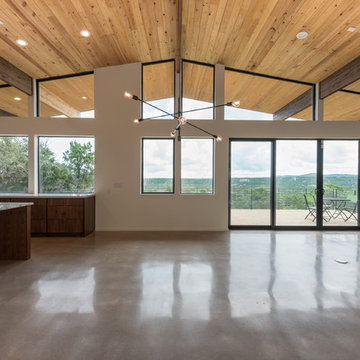
Amy Johnston Harper
Expansive midcentury open concept family room in Austin with a home bar, white walls, concrete floors, a standard fireplace, a brick fireplace surround and a wall-mounted tv.
Expansive midcentury open concept family room in Austin with a home bar, white walls, concrete floors, a standard fireplace, a brick fireplace surround and a wall-mounted tv.
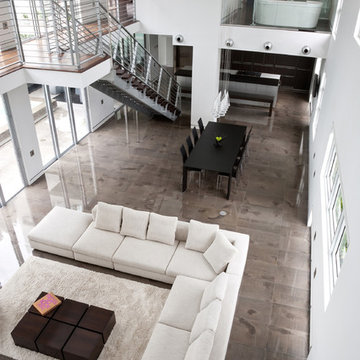
Great room and entertaining area for a modern luxury residence in Miami Beach, Florida.
Large modern open concept family room in Miami with white walls, concrete floors and a wall-mounted tv.
Large modern open concept family room in Miami with white walls, concrete floors and a wall-mounted tv.
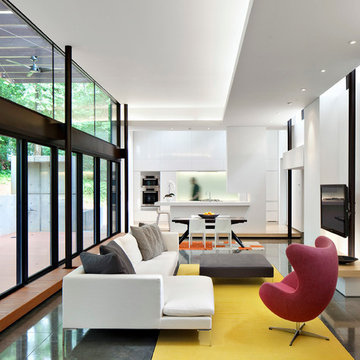
The interior Great Room opens to a private below-grade porch on the east via an operable glass wall that frames the rear yard, existing tree trunks and dappled daylight. Harsh western sun is kindly baffled through a recessed light well and operable clerestory windows.
© Mark Herboth Photography
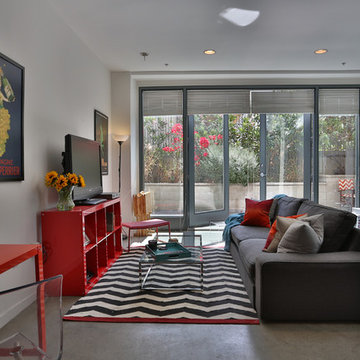
Tyler Henderson
tylermarkhenderson.com
Small industrial open concept family room in San Luis Obispo with white walls, concrete floors and a freestanding tv.
Small industrial open concept family room in San Luis Obispo with white walls, concrete floors and a freestanding tv.
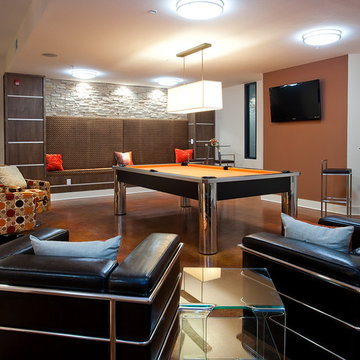
Large contemporary open concept family room in Los Angeles with a game room, orange walls, concrete floors, a wall-mounted tv, no fireplace and brown floor.
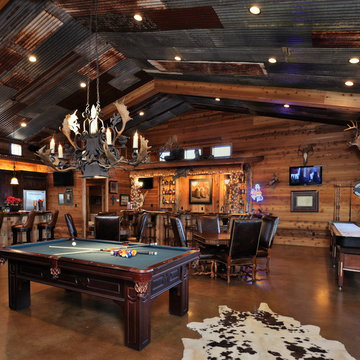
Such a fun gathering and entertaining space at the ranch complete with a bar.
Inspiration for an expansive traditional open concept family room in Houston with a game room, a built-in media wall, concrete floors, a standard fireplace and a stone fireplace surround.
Inspiration for an expansive traditional open concept family room in Houston with a game room, a built-in media wall, concrete floors, a standard fireplace and a stone fireplace surround.
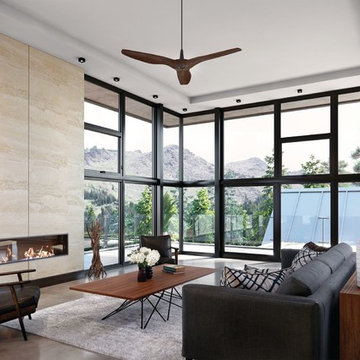
This is an example of a large contemporary open concept family room in Boston with white walls, a ribbon fireplace, a stone fireplace surround, grey floor and concrete floors.

The walkout lower level could be a separate suite. The media room shown here has French doors that invite you to the forest and hot tub just steps away, while inside you'll find a full bath and another bunk room, this one a full-over-full offset style.
Sectional from Article.
Designed as a family vacation home and offered as a vacation rental through direct booking at www.staythehockinghills.com and on Airbnb.
Architecture and Interiors by Details Design.
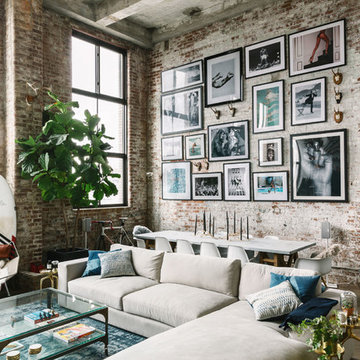
Photos by Julia Robbs for Homepolish
This is an example of an industrial open concept family room in Other with red walls, concrete floors, grey floor and a wall-mounted tv.
This is an example of an industrial open concept family room in Other with red walls, concrete floors, grey floor and a wall-mounted tv.
Open Concept Family Room Design Photos with Concrete Floors
1