Open Concept Family Room Design Photos with Concrete Floors
Refine by:
Budget
Sort by:Popular Today
121 - 140 of 2,445 photos
Item 1 of 3
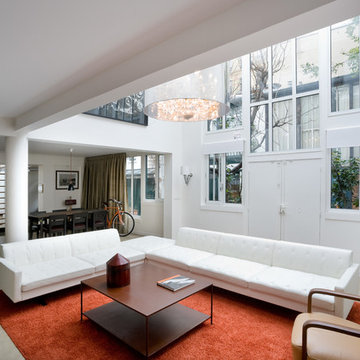
Rhéhabilitation d'ateliers d'artiste en loft d'habitation pour une famille.
Les espaces de jour sont ouverts et beneficient de grands volumes et de belles verrières. Les chambres sont isolées et accessibles par des coursives donnant dans le volume central.
Conçu et rénové comme un enchaînement de séquences alternant de grands volumes clairs et des espaces plus intimes, ce loft parisien est sublimé par un travail délicat sur les matières : sol en béton ciré et bois teck, escalier en bois ou encore plancher de verre forgent une identité forte jouant notamment sur la lumière.
Photo : Jérôme GALLAND
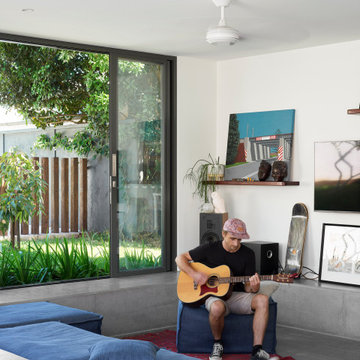
Sunken concrete lounge
This is an example of a contemporary open concept family room in Brisbane with white walls, concrete floors, a wall-mounted tv and grey floor.
This is an example of a contemporary open concept family room in Brisbane with white walls, concrete floors, a wall-mounted tv and grey floor.
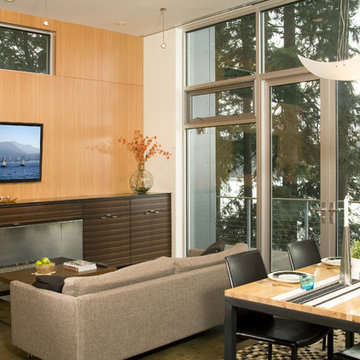
Exterior - photos by Andrew Waits
Interior - photos by Roger Turk - Northlight Photography
Photo of a mid-sized contemporary open concept family room in Seattle with beige walls, concrete floors, a standard fireplace, a wood fireplace surround, a wall-mounted tv and grey floor.
Photo of a mid-sized contemporary open concept family room in Seattle with beige walls, concrete floors, a standard fireplace, a wood fireplace surround, a wall-mounted tv and grey floor.
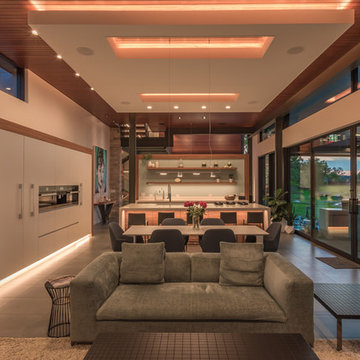
Photo of a large contemporary open concept family room in Miami with white walls, concrete floors, a ribbon fireplace, a stone fireplace surround, a wall-mounted tv and grey floor.
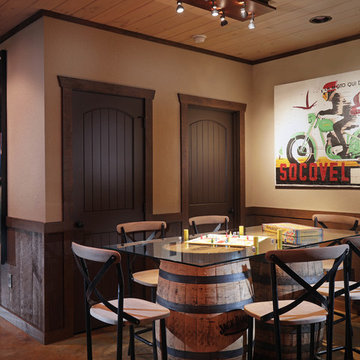
Country open concept family room in Atlanta with a game room, beige walls, concrete floors and brown floor.
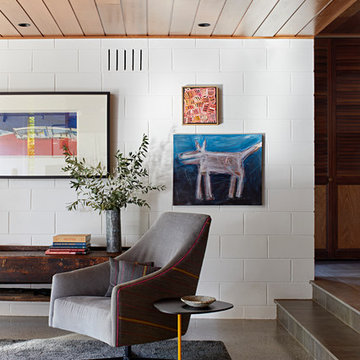
Tatjana Plitt
This is an example of a mid-sized midcentury open concept family room in Melbourne with white walls, concrete floors and grey floor.
This is an example of a mid-sized midcentury open concept family room in Melbourne with white walls, concrete floors and grey floor.
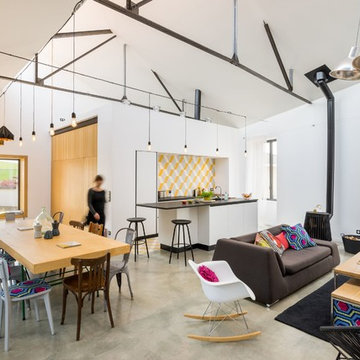
Aurélien Vivier © 2015 Houzz
Mid-sized eclectic open concept family room in Saint-Etienne with white walls, concrete floors and no tv.
Mid-sized eclectic open concept family room in Saint-Etienne with white walls, concrete floors and no tv.
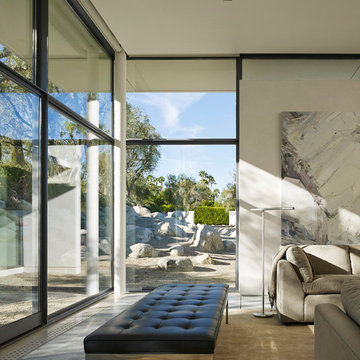
Anchored by the homeowner’s 42-foot-long painting, the interiors of this Palm Springs residence were designed to showcase the owner’s art collection, and create functional spaces for daily living that can be easily adapted for large social gatherings.
Referencing the environment and architecture in both form and material, the finishes and custom furnishings bring the interior to life. Alluding to the roofs that suspend over the building, the sofas seem to hover above the carpets while the knife-edge table top appears to float above a metal base. Bleached and cerused wood mimic the “desert effect” that would naturally occur in this environment, while the textiles on the sofa are the same shade as the rocks of the landscape.
Monolithic concrete floors connect all of the spaces while concealing mechanical systems, and stone thresholds signal vertical level changes and exterior transitions. Large wall masses provide the optimal backdrop for the homeowner’s oversized art. The wall structures ground the interior, while the opposing expanses of glass frame the desert views. The location and use of operable doors and windows allows the house to naturally ventilate, reducing cooling loads. The furnishings create spaces in an architectural fashion.
Designed and fabricated for flexibility, the pieces easily accommodate the owners’ large social gatherings. The dining table can be split into two and the sofas can be pushed out along the walls, opening the center of the space to entertain. The design of the interior spaces and furnishings seamlessly integrates the setting, architecture, artwork and spaces into a cohesive whole.
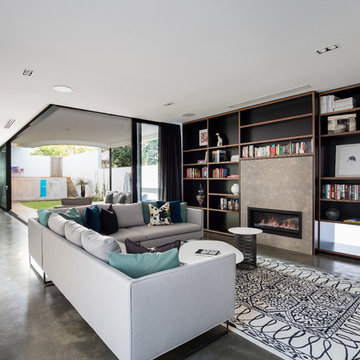
Art Haus and Co
Design ideas for a contemporary open concept family room in Perth with a library, black walls, concrete floors, a ribbon fireplace, a metal fireplace surround and grey floor.
Design ideas for a contemporary open concept family room in Perth with a library, black walls, concrete floors, a ribbon fireplace, a metal fireplace surround and grey floor.

Lower Level Living/Media Area features white oak walls, custom, reclaimed limestone fireplace surround, and media wall - Scandinavian Modern Interior - Indianapolis, IN - Trader's Point - Architect: HAUS | Architecture For Modern Lifestyles - Construction Manager: WERK | Building Modern - Christopher Short + Paul Reynolds - Photo: Premier Luxury Electronic Lifestyles
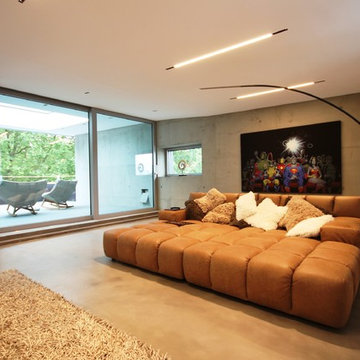
Design ideas for an expansive industrial open concept family room in Stuttgart with grey walls and concrete floors.
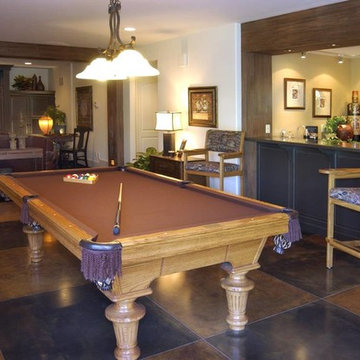
Photo of a large mediterranean open concept family room in Seattle with a game room, white walls, concrete floors and a built-in media wall.
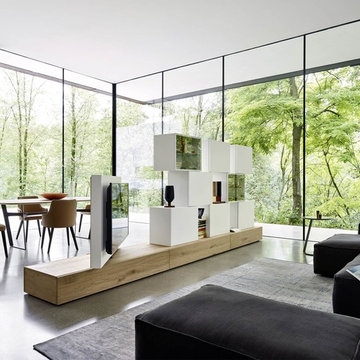
Zum Shop -> https://www.livarea.de/wohnwaende/livitalia-wohnwand-c46.html
TV Wohnwand modern Eine Designer Wohnwand schafft nicht nur den benötigten Stauraum in den eigenen Räumen, sondern ist auch optisch eine Bereicherung für jede Wohnung. Sie schafft versteckten Platz, sodass im Raum für die perfekte Ordnung gesorgt werden kann. Unsere Wohnwand in heller Eiche ist modern und rückt ihr Fernsehgerät ins richtige Licht - zwischen Ess- oder Wohnzimmer.
TV Wohnwand modern Eine Designer Wohnwand schafft nicht nur den benötigten Stauraum in den eigenen Räumen, sondern ist auch optisch eine Bereicherung für jede Wohnung. Sie schafft versteckten Platz, sodass im Raum für die perfekte Ordnung gesorgt werden kann. Unsere Wohnwand in heller Eiche ist modern und rückt ihr Fernsehgerät ins richtige Licht - zwischen Ess- oder Wohnzimmer.
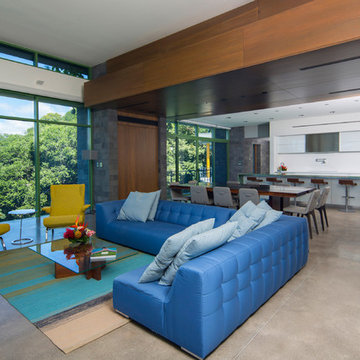
The spaces in the open plan living area are defined by the different ceiling heights and materials. The wood panel ceiling defines the dining area and the entire room enjoys the open views to the tropical jungle in Costa Rica.
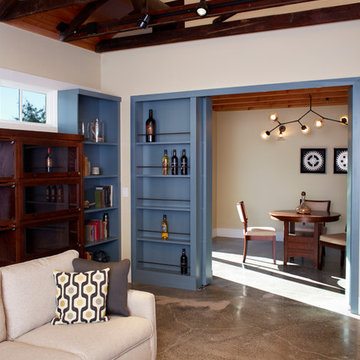
Large contemporary open concept family room in San Francisco with beige walls, concrete floors, no fireplace, no tv and grey floor.
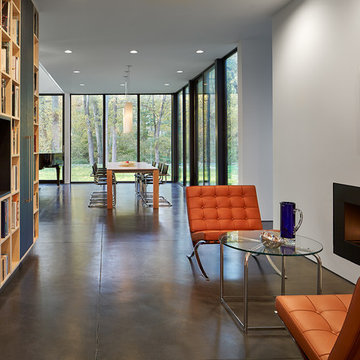
Anice Hoachlander
Inspiration for a contemporary open concept family room in DC Metro with a library, white walls, concrete floors, a ribbon fireplace, no tv and grey floor.
Inspiration for a contemporary open concept family room in DC Metro with a library, white walls, concrete floors, a ribbon fireplace, no tv and grey floor.
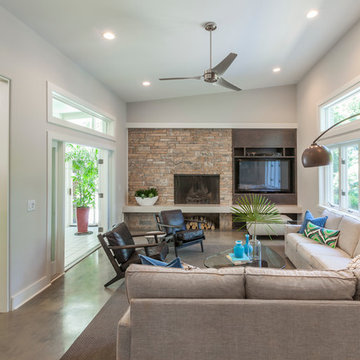
Custom built-ins for the media equipment and storage were provided by The Master's Touch.
Mid-sized midcentury open concept family room in Wilmington with grey walls, concrete floors, a stone fireplace surround, a standard fireplace and a wall-mounted tv.
Mid-sized midcentury open concept family room in Wilmington with grey walls, concrete floors, a stone fireplace surround, a standard fireplace and a wall-mounted tv.
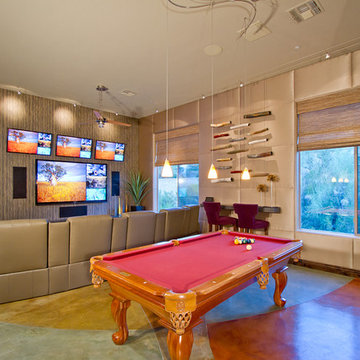
Photo of an expansive contemporary open concept family room in Phoenix with a game room, grey walls, concrete floors, no fireplace and a wall-mounted tv.
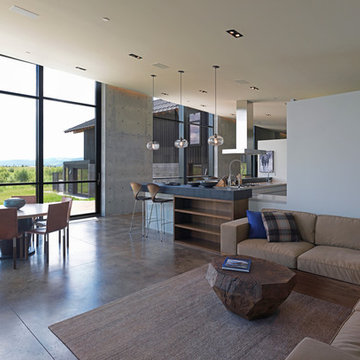
The central, public wing of this residence is elevated 4 feet above grade with a ceiling that rises to opposite corners – to the northwest for visual access to the mountain faces and to the south east for morning light. This is achieved by means of a diagonal valley extending from the southwest entry to the northeast family room. Offset in plan and section, two story, private wings extend north and south forming a ‘pinwheel’ plan which forms distinctly programmed garden spaces in each quadrant.
The exterior vocabulary creatively abides the traditional design guidelines of the subdivision, which required gable roofs and wood siding. Inside, the house is open and sleek, using concrete for shear walls and spatial divisions that allow the ceiling to freely sculpt the main space of the residence.
A.I.A Wyoming Chapter Design Award of Excellence 2017
Project Year: 2010
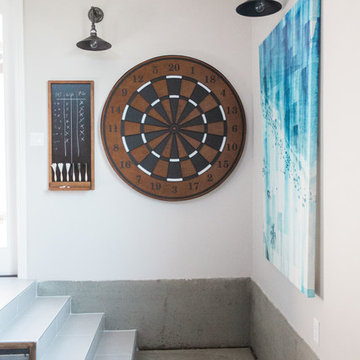
Lindsay Long Photography
Photo of a large industrial open concept family room in Other with a game room, white walls, concrete floors, no fireplace, a wall-mounted tv and grey floor.
Photo of a large industrial open concept family room in Other with a game room, white walls, concrete floors, no fireplace, a wall-mounted tv and grey floor.
Open Concept Family Room Design Photos with Concrete Floors
7