Open Concept Family Room Design Photos with Concrete Floors
Refine by:
Budget
Sort by:Popular Today
101 - 120 of 2,445 photos
Item 1 of 3
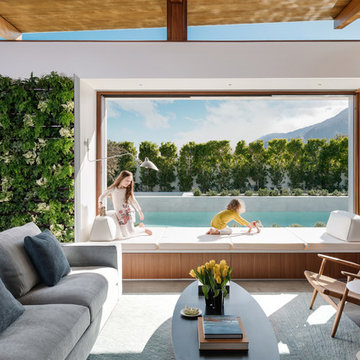
Axiom Desert House by Turkel Design in Palm Springs, California ; Photo by Chase Daniel ; custom cabinetry by Turkel Design ; lift-and-slide door by Marvin ; furnishings from Resource Furniture ; living wall by Suite Plants
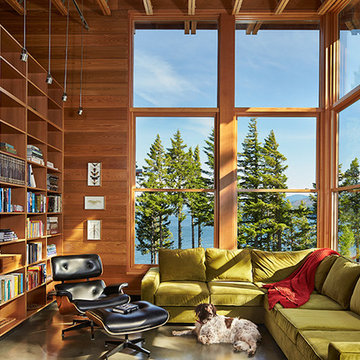
Ben Benschinder
Inspiration for a large modern open concept family room in Seattle with a library, brown walls, concrete floors, no fireplace and no tv.
Inspiration for a large modern open concept family room in Seattle with a library, brown walls, concrete floors, no fireplace and no tv.
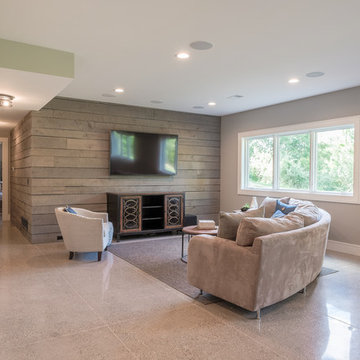
Design ideas for a mid-sized transitional open concept family room in Grand Rapids with a home bar, grey walls, concrete floors, no fireplace, a wall-mounted tv and beige floor.
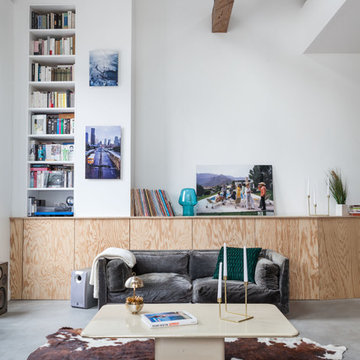
Ludo Martin
This is an example of a large contemporary open concept family room in Paris with a library, white walls, concrete floors and no fireplace.
This is an example of a large contemporary open concept family room in Paris with a library, white walls, concrete floors and no fireplace.
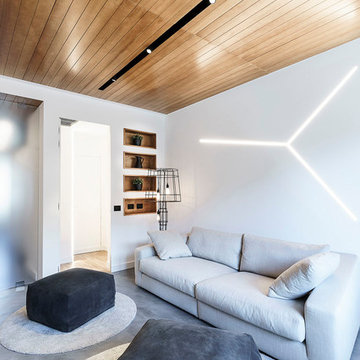
Small contemporary open concept family room in Rome with a music area, white walls, concrete floors, no fireplace, a wall-mounted tv and grey floor.
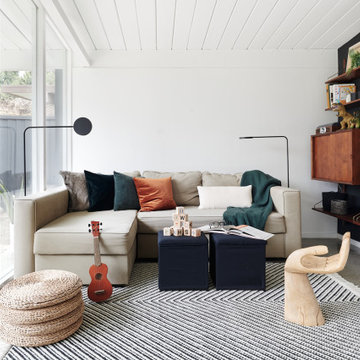
Inspiration for a midcentury open concept family room in San Francisco with white walls, concrete floors, grey floor and timber.
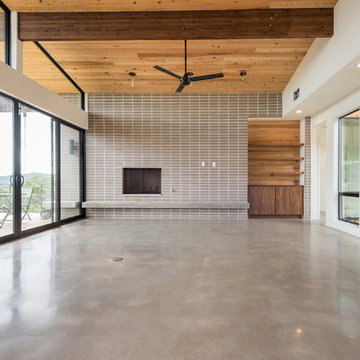
Amy Johnston Harper
This is an example of an expansive midcentury open concept family room in Austin with a home bar, white walls, concrete floors, a standard fireplace, a brick fireplace surround and a wall-mounted tv.
This is an example of an expansive midcentury open concept family room in Austin with a home bar, white walls, concrete floors, a standard fireplace, a brick fireplace surround and a wall-mounted tv.
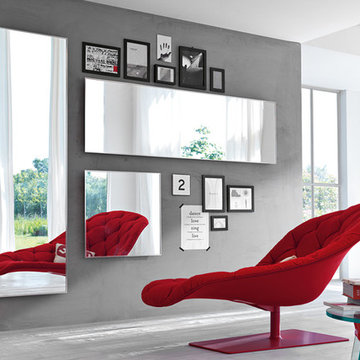
Founded in 1973, Fiam Italia is a global icon of glass culture with four decades of glass innovation and design that produced revolutionary structures and created a new level of utility for glass as a material in residential and commercial interior decor. Fiam Italia designs, develops and produces items of furniture in curved glass, creating them through a combination of craftsmanship and industrial processes, while merging tradition and innovation, through a hand-crafted approach.
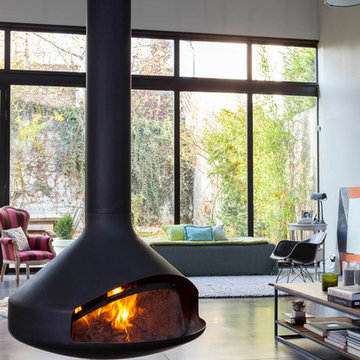
Photo of a large industrial open concept family room in Paris with white walls, concrete floors, a hanging fireplace, a metal fireplace surround and grey floor.
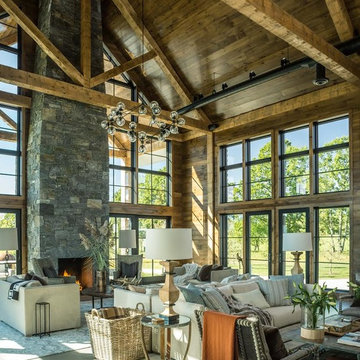
Design ideas for an expansive country open concept family room in Burlington with brown walls, concrete floors, a standard fireplace, a stone fireplace surround and no tv.
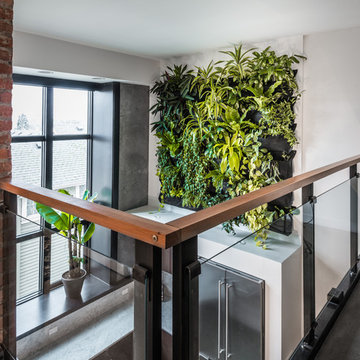
Photos by Andrew Giammarco Photography.
Photo of a mid-sized contemporary open concept family room in Seattle with white walls, concrete floors, no tv and brown floor.
Photo of a mid-sized contemporary open concept family room in Seattle with white walls, concrete floors, no tv and brown floor.
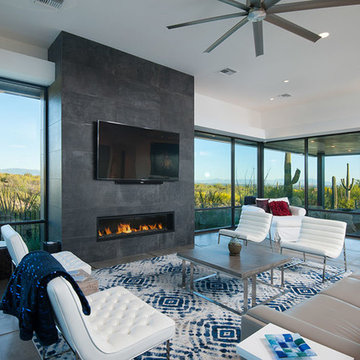
Large contemporary open concept family room in Phoenix with concrete floors, a ribbon fireplace, a tile fireplace surround, a wall-mounted tv and brown floor.
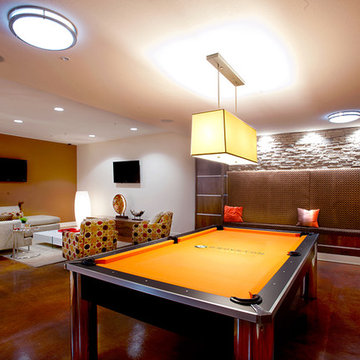
Photo of a large contemporary open concept family room in Los Angeles with a game room, orange walls, concrete floors, a wall-mounted tv, no fireplace and brown floor.
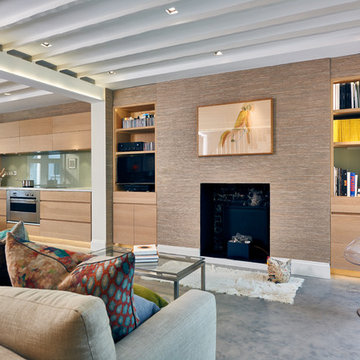
Design ideas for a mid-sized contemporary open concept family room in London with a music area, concrete floors, a standard fireplace, a freestanding tv and grey floor.
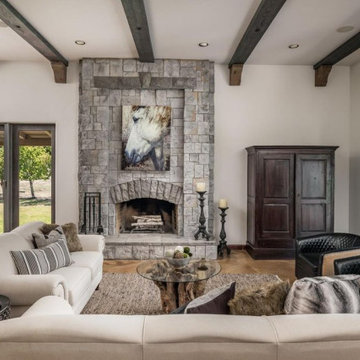
Open concept with exposed beam ceilings this staging incorporated layers of texture in neutral tones and fibers
Design ideas for a mid-sized mediterranean open concept family room in Sacramento with white walls, concrete floors, a standard fireplace, a stone fireplace surround, a concealed tv, brown floor and exposed beam.
Design ideas for a mid-sized mediterranean open concept family room in Sacramento with white walls, concrete floors, a standard fireplace, a stone fireplace surround, a concealed tv, brown floor and exposed beam.
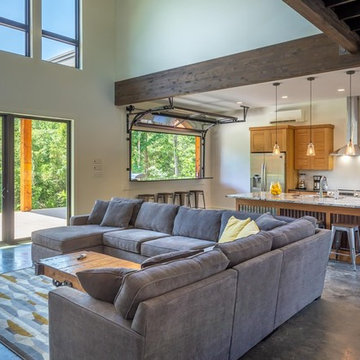
Mid-sized industrial open concept family room in Charlotte with white walls, concrete floors and grey floor.
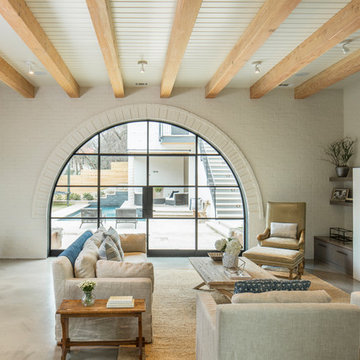
Transitional open concept family room in Austin with white walls, concrete floors, a ribbon fireplace and grey floor.
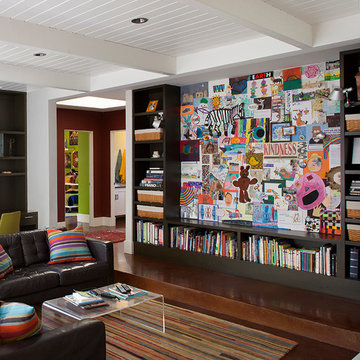
Paul Dyer
This is an example of a mid-sized country open concept family room in San Francisco with multi-coloured walls, concrete floors, no fireplace and a wall-mounted tv.
This is an example of a mid-sized country open concept family room in San Francisco with multi-coloured walls, concrete floors, no fireplace and a wall-mounted tv.

A redirected entry created this special lounge space that is cozy and very retro, designed by Kennedy Cole Interior Design
Small midcentury open concept family room in Orange County with concrete floors, a brick fireplace surround, grey floor and exposed beam.
Small midcentury open concept family room in Orange County with concrete floors, a brick fireplace surround, grey floor and exposed beam.
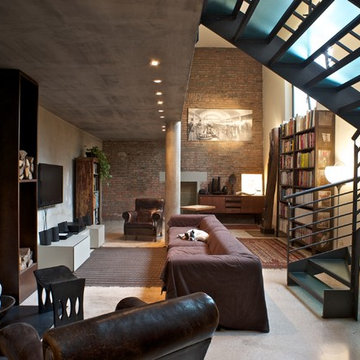
Mid-sized eclectic open concept family room in Bologna with white walls, concrete floors, a ribbon fireplace, a concrete fireplace surround and a wall-mounted tv.
Open Concept Family Room Design Photos with Concrete Floors
6