Open Concept Family Room Design Photos with Laminate Floors
Refine by:
Budget
Sort by:Popular Today
1 - 20 of 1,980 photos
Item 1 of 3
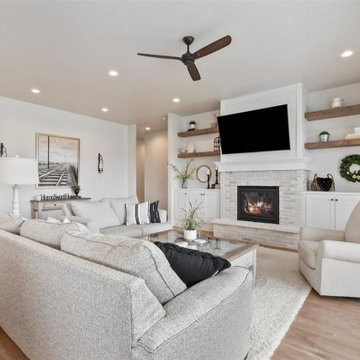
From kitchen looking in to the great room.
Mid-sized traditional open concept family room in Boise with grey walls, laminate floors, a standard fireplace, a brick fireplace surround, a wall-mounted tv and brown floor.
Mid-sized traditional open concept family room in Boise with grey walls, laminate floors, a standard fireplace, a brick fireplace surround, a wall-mounted tv and brown floor.

Photo of a mid-sized contemporary open concept family room in Paris with a library, white walls, laminate floors, no fireplace, grey floor and a wall-mounted tv.
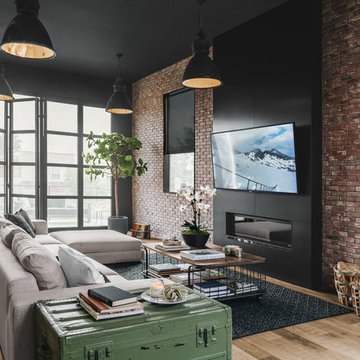
Photo of a large industrial open concept family room with black walls, a wall-mounted tv, a ribbon fireplace, a metal fireplace surround and laminate floors.
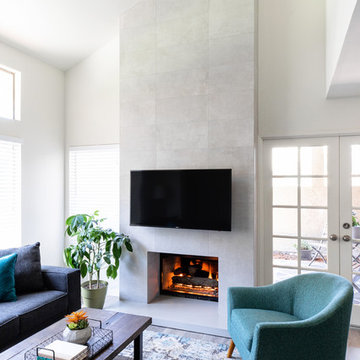
Photo of a large modern open concept family room in San Diego with white walls, laminate floors, a standard fireplace, a tile fireplace surround, a wall-mounted tv and grey floor.

Vaulted Ceiling - Large double slider - Panoramic views of Columbia River - LVP flooring - Custom Concrete Hearth - Southern Ledge Stone Echo Ridge - Capstock windows - Custom Built-in cabinets - Custom Beam Mantel - View from the 2nd floor Loft
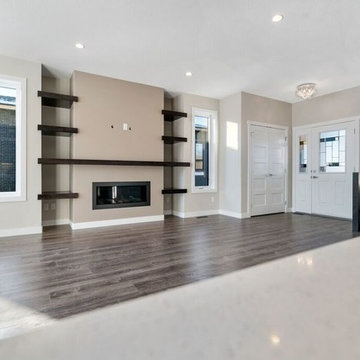
View of the living room, nook and kitchen. This is an open concept plan that will make it easy to entertain family & friends.
Inspiration for a large arts and crafts open concept family room in Other with beige walls, laminate floors, a ribbon fireplace, a wall-mounted tv and brown floor.
Inspiration for a large arts and crafts open concept family room in Other with beige walls, laminate floors, a ribbon fireplace, a wall-mounted tv and brown floor.
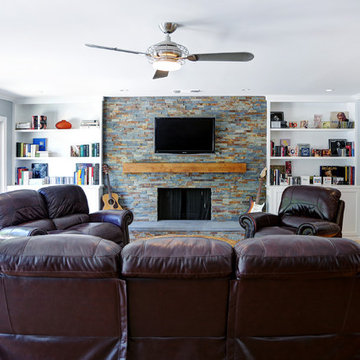
Stephanie Wiley Photography
Mid-sized transitional open concept family room in Los Angeles with grey walls, laminate floors, a standard fireplace, a tile fireplace surround and a wall-mounted tv.
Mid-sized transitional open concept family room in Los Angeles with grey walls, laminate floors, a standard fireplace, a tile fireplace surround and a wall-mounted tv.
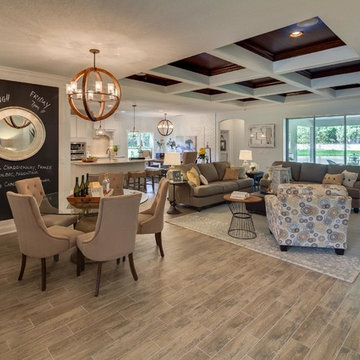
Large transitional open concept family room in Jacksonville with grey walls and laminate floors.
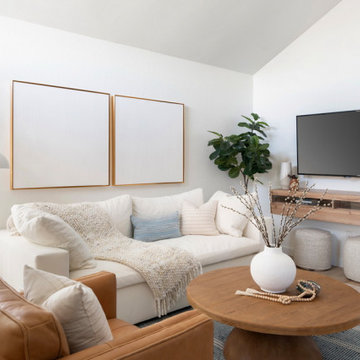
Inspiration for a mid-sized beach style open concept family room in Other with white walls, laminate floors, a wall-mounted tv, beige floor and vaulted.

MAIN LEVEL FAMILY ROOM
Modern open concept family room in Charlotte with laminate floors, a standard fireplace, a stone fireplace surround, a wall-mounted tv and brown floor.
Modern open concept family room in Charlotte with laminate floors, a standard fireplace, a stone fireplace surround, a wall-mounted tv and brown floor.
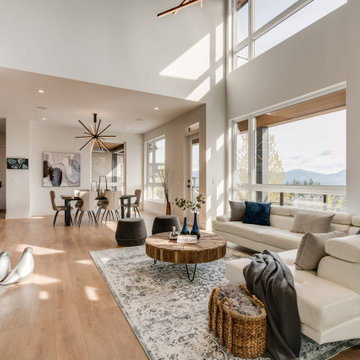
The family room is easily the hardest working room in the house. With 19' ceilings and a towering black panel fireplace this room makes everyday living just a little easier with easy access to the dining area, kitchen, mudroom, and outdoor space. The large windows bathe the room with sunlight and warmth.
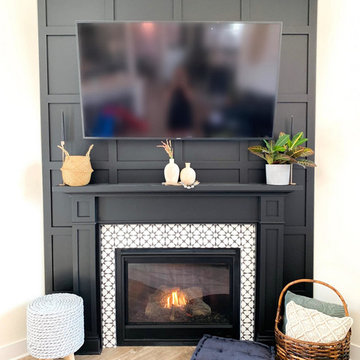
Design ideas for a modern open concept family room in Indianapolis with black walls, laminate floors, a corner fireplace, a tile fireplace surround and a wall-mounted tv.
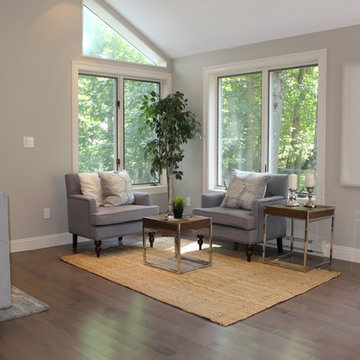
Inspiration for a small contemporary open concept family room in Boston with grey walls, laminate floors and brown floor.
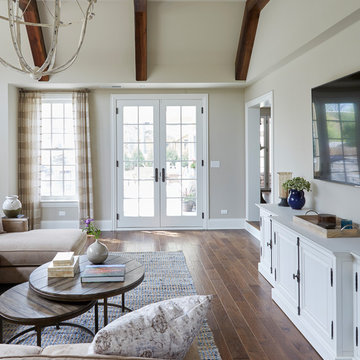
Kaskel Photo
Mid-sized transitional open concept family room in Chicago with grey walls, laminate floors, no fireplace, a wall-mounted tv and brown floor.
Mid-sized transitional open concept family room in Chicago with grey walls, laminate floors, no fireplace, a wall-mounted tv and brown floor.
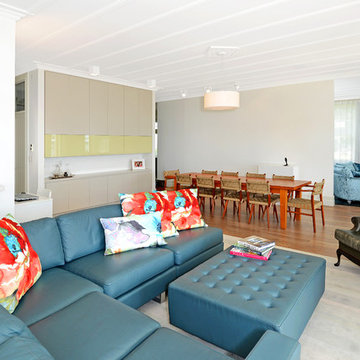
Photo of a mid-sized eclectic open concept family room in Auckland with white walls, laminate floors and brown floor.
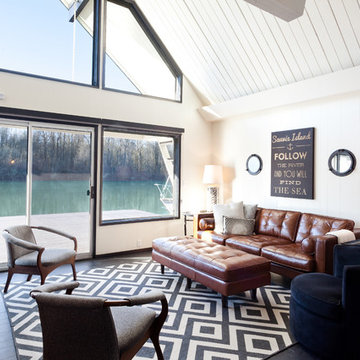
IDS (Interior Design Society) Designer of the Year - National Competition - 3rd Place award winning Living Space ($30,000 & Under category)
Photo by: Shawn St. Peter Photography -
What designer could pass on the opportunity to buy a floating home like the one featured in the movie Sleepless in Seattle? Well, not this one! When I purchased this floating home from my aunt and uncle, I undertook a huge out-of-state remodel. Up for the challenge, I grabbed my water wings, sketchpad, & measuring tape. It was sink or swim for Patricia Lockwood to finish before the end of 2014. The big reveal for the finished houseboat on Sauvie Island will be in the summer of 2015 - so stay tuned.
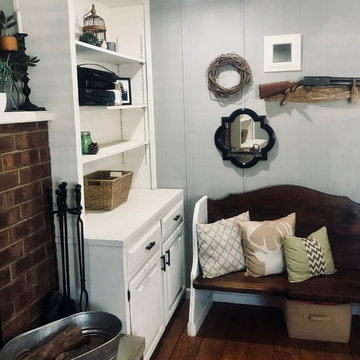
This room was completely remodeled. Painted the built-ins, all flooring replaced. Custom made concrete surface for seat in front of fireplace. Custom made farmhouse coffee table. There was a door to the back porch on this wall. We moved that exit to the kitchen and did French doors instead!
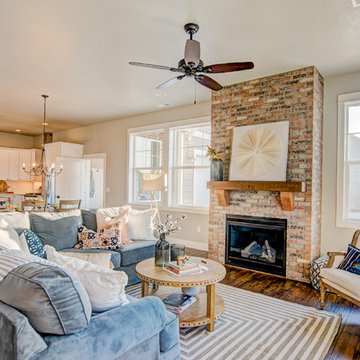
Warm inviting family room with charming brick fireplace.
Design ideas for a mid-sized country open concept family room in Seattle with laminate floors, a standard fireplace and a brick fireplace surround.
Design ideas for a mid-sized country open concept family room in Seattle with laminate floors, a standard fireplace and a brick fireplace surround.

Inspiration for a mid-sized modern open concept family room in Other with blue walls, laminate floors, a standard fireplace, brown floor, vaulted and wallpaper.
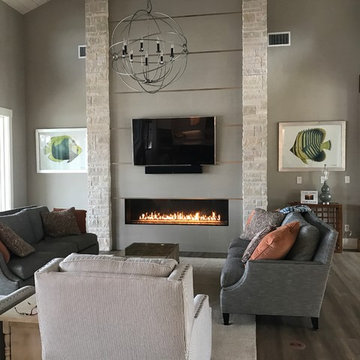
jat design associates
Inspiration for an expansive contemporary open concept family room in Dallas with grey walls, laminate floors, a ribbon fireplace, a tile fireplace surround and a wall-mounted tv.
Inspiration for an expansive contemporary open concept family room in Dallas with grey walls, laminate floors, a ribbon fireplace, a tile fireplace surround and a wall-mounted tv.
Open Concept Family Room Design Photos with Laminate Floors
1