Open Concept Family Room Design Photos with Laminate Floors
Refine by:
Budget
Sort by:Popular Today
21 - 40 of 1,981 photos
Item 1 of 3
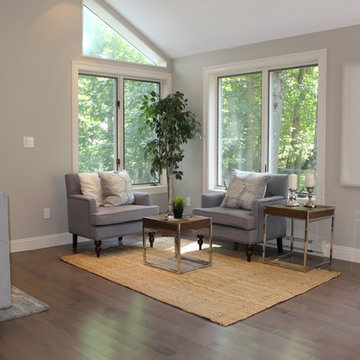
Inspiration for a small contemporary open concept family room in Boston with grey walls, laminate floors and brown floor.
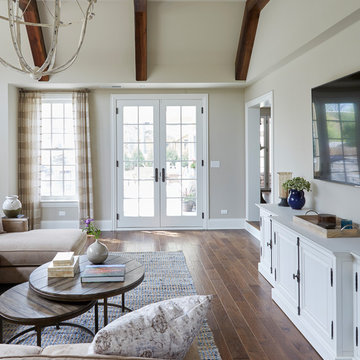
Kaskel Photo
Mid-sized transitional open concept family room in Chicago with grey walls, laminate floors, no fireplace, a wall-mounted tv and brown floor.
Mid-sized transitional open concept family room in Chicago with grey walls, laminate floors, no fireplace, a wall-mounted tv and brown floor.
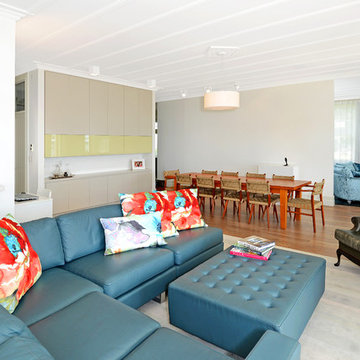
Photo of a mid-sized eclectic open concept family room in Auckland with white walls, laminate floors and brown floor.
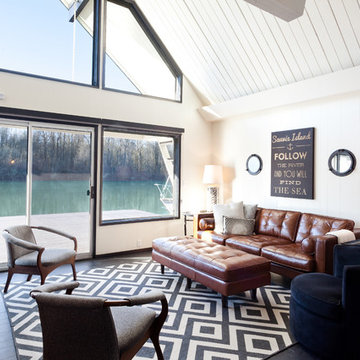
IDS (Interior Design Society) Designer of the Year - National Competition - 3rd Place award winning Living Space ($30,000 & Under category)
Photo by: Shawn St. Peter Photography -
What designer could pass on the opportunity to buy a floating home like the one featured in the movie Sleepless in Seattle? Well, not this one! When I purchased this floating home from my aunt and uncle, I undertook a huge out-of-state remodel. Up for the challenge, I grabbed my water wings, sketchpad, & measuring tape. It was sink or swim for Patricia Lockwood to finish before the end of 2014. The big reveal for the finished houseboat on Sauvie Island will be in the summer of 2015 - so stay tuned.
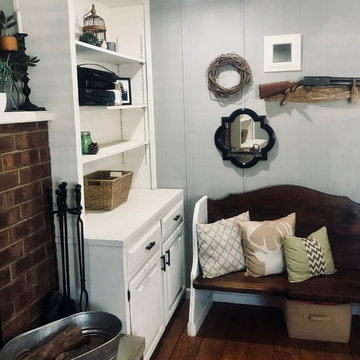
This room was completely remodeled. Painted the built-ins, all flooring replaced. Custom made concrete surface for seat in front of fireplace. Custom made farmhouse coffee table. There was a door to the back porch on this wall. We moved that exit to the kitchen and did French doors instead!
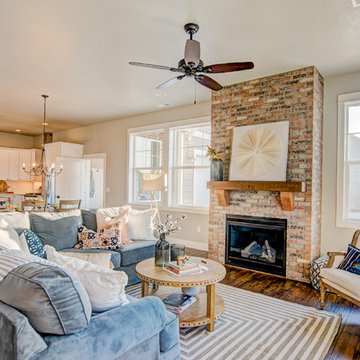
Warm inviting family room with charming brick fireplace.
Design ideas for a mid-sized country open concept family room in Seattle with laminate floors, a standard fireplace and a brick fireplace surround.
Design ideas for a mid-sized country open concept family room in Seattle with laminate floors, a standard fireplace and a brick fireplace surround.

Inspiration for a mid-sized modern open concept family room in Other with blue walls, laminate floors, a standard fireplace, brown floor, vaulted and wallpaper.
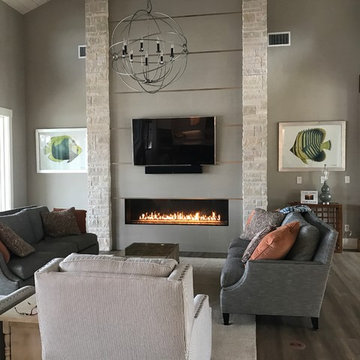
jat design associates
Inspiration for an expansive contemporary open concept family room in Dallas with grey walls, laminate floors, a ribbon fireplace, a tile fireplace surround and a wall-mounted tv.
Inspiration for an expansive contemporary open concept family room in Dallas with grey walls, laminate floors, a ribbon fireplace, a tile fireplace surround and a wall-mounted tv.
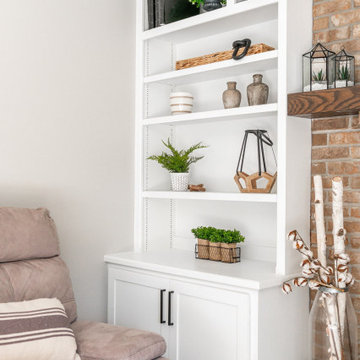
A referral from an awesome client lead to this project that we paired with Tschida Construction.
We did a complete gut and remodel of the kitchen and powder bathroom and the change was so impactful.
We knew we couldn't leave the outdated fireplace and built-in area in the family room adjacent to the kitchen so we painted the golden oak cabinetry and updated the hardware and mantle.
The staircase to the second floor was also an area the homeowners wanted to address so we removed the landing and turn and just made it a straight shoot with metal spindles and new flooring.
The whole main floor got new flooring, paint, and lighting.

Design ideas for a small mediterranean open concept family room in Other with white walls, laminate floors, no tv, brown floor and vaulted.

Design ideas for a small contemporary open concept family room in Paris with a library, blue walls, laminate floors, a concealed tv and brown floor.
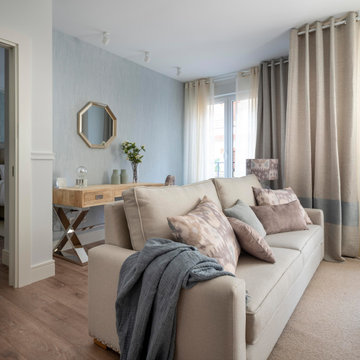
Proyecto de decoración de reforma integral de vivienda: Sube Interiorismo, Bilbao.
Fotografía Erlantz Biderbost
Design ideas for a mid-sized transitional open concept family room in Bilbao with a library, blue walls, laminate floors, no fireplace, a built-in media wall and brown floor.
Design ideas for a mid-sized transitional open concept family room in Bilbao with a library, blue walls, laminate floors, no fireplace, a built-in media wall and brown floor.
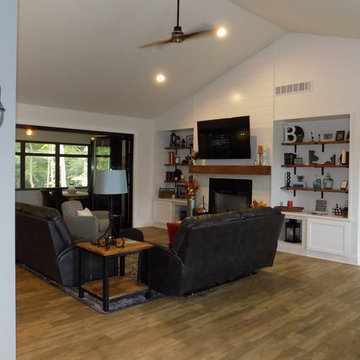
Large arts and crafts open concept family room in Columbus with white walls, laminate floors, a standard fireplace, a brick fireplace surround, a wall-mounted tv and brown floor.
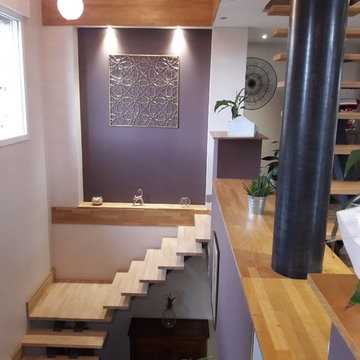
Nelly
This is an example of a large contemporary open concept family room in Toulouse with brown walls, laminate floors and a stone fireplace surround.
This is an example of a large contemporary open concept family room in Toulouse with brown walls, laminate floors and a stone fireplace surround.
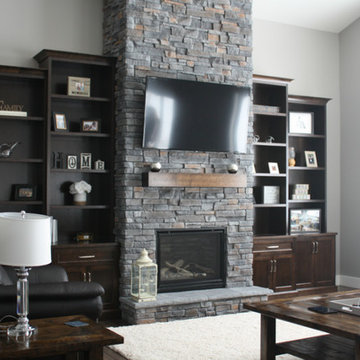
Kevin Walsh
This is an example of a large transitional open concept family room in Other with grey walls, laminate floors, a standard fireplace, a stone fireplace surround and a wall-mounted tv.
This is an example of a large transitional open concept family room in Other with grey walls, laminate floors, a standard fireplace, a stone fireplace surround and a wall-mounted tv.
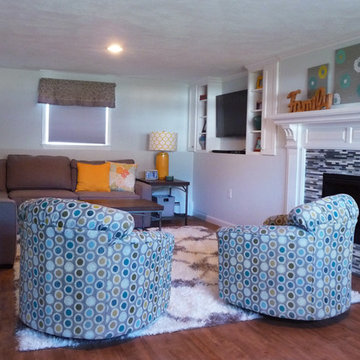
The owners of this home wanted a room that allowed them to relax and unwind in a comfortable, laid back space. The design of this transitional family room with it's neutral gray backdrop uses turquoise, blues and yellows to achieve a casual yet pulled together upscale look. The compact sectional provides enough seating for family game or movie night along with the swivel chairs upholstered in a lively fabric. Pops of color throughout in the lamps, throw pillows and artwork keep the space fresh and fun. Finally the glass tile fireplace surround and easy-care laminate flooring complete this welcoming family room.
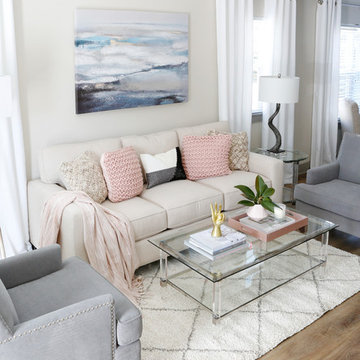
Mid-sized transitional open concept family room in Nashville with grey walls, laminate floors and grey floor.
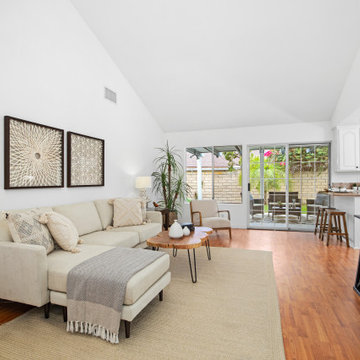
Photo of a mid-sized modern open concept family room in Orange County with white walls, laminate floors, brown floor and vaulted.

The clients had an unused swimming pool room which doubled up as a gym. They wanted a complete overhaul of the room to create a sports bar/games room. We wanted to create a space that felt like a London members club, dark and atmospheric. We opted for dark navy panelled walls and wallpapered ceiling. A beautiful black parquet floor was installed. Lighting was key in this space. We created a large neon sign as the focal point and added striking Buster and Punch pendant lights to create a visual room divider. The result was a room the clients are proud to say is "instagramable"

Mid-sized traditional open concept family room in Grenoble with a home bar, white walls, laminate floors, a wood stove, a freestanding tv, brown floor and exposed beam.
Open Concept Family Room Design Photos with Laminate Floors
2