Open Concept Family Room Design Photos with Laminate Floors
Refine by:
Budget
Sort by:Popular Today
61 - 80 of 1,981 photos
Item 1 of 3
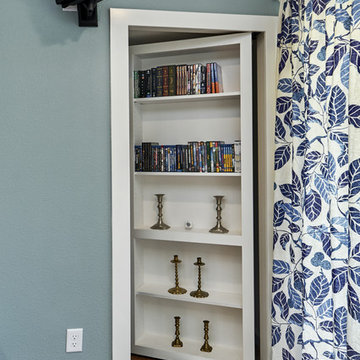
Inspiration for a mid-sized contemporary open concept family room in San Francisco with blue walls, laminate floors, a freestanding tv and brown floor.
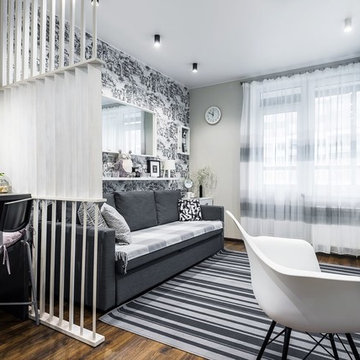
Фотография реализованного проекта интерьера квартиры студии в г.Санкт-Петербурге. Площадь комнаты около 20 кв.м. Интерьер основан на серо-белой-черной гамме.Финансовая сторона интерьера,-материалы подбирались согласно бюджету заказчика.
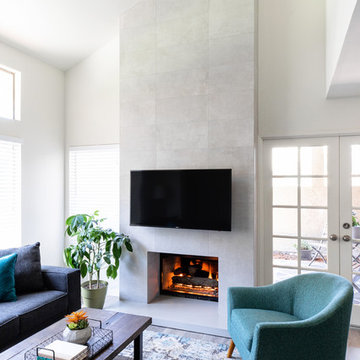
Photo of a large modern open concept family room in San Diego with white walls, laminate floors, a standard fireplace, a tile fireplace surround, a wall-mounted tv and grey floor.
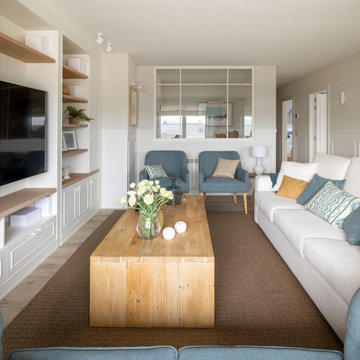
Large transitional open concept family room in Bilbao with a library, beige walls, laminate floors, no fireplace, a wall-mounted tv, beige floor and wallpaper.
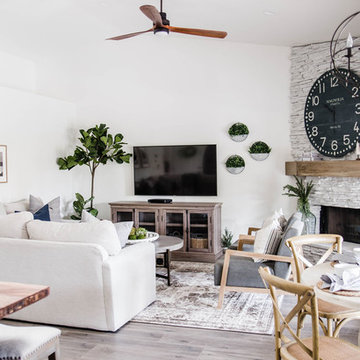
Modern Farmhouse cozy coastal home
Mid-sized beach style open concept family room in Phoenix with white walls, laminate floors, a corner fireplace, a stone fireplace surround, a wall-mounted tv and grey floor.
Mid-sized beach style open concept family room in Phoenix with white walls, laminate floors, a corner fireplace, a stone fireplace surround, a wall-mounted tv and grey floor.

out en longueur et profitant de peu de lumière naturelle, cet appartement de 26m2 nécessitait un rafraichissement lui permettant de dévoiler ses atouts.
Bénéficiant de 3,10m de hauteur sous plafond, la mise en place d’un papier panoramique permettant de lier les espaces s’est rapidement imposée, permettant de surcroit de donner de la profondeur et du relief au décor.
Un espace séjour confortable, une cuisine ouverte tout en douceur et très fonctionnelle, un espace nuit en mezzanine, le combo idéal pour créer un cocon reprenant les codes « bohêmes » avec ses multiples suspensions en rotin & panneaux de cannage naturel ici et là.
Un projet clé en main destiné à la location hôtelière au caractère affirmé.

Design ideas for a country open concept family room in Other with white walls, laminate floors, a standard fireplace, a stone fireplace surround, a wall-mounted tv, grey floor and vaulted.
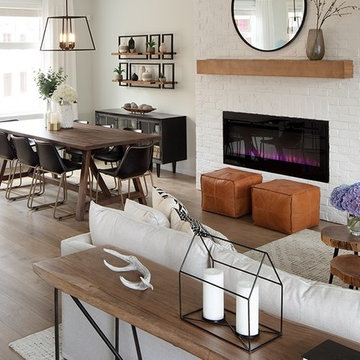
Architectural Consulting, Exterior Finishes, Interior Finishes, Showsuite
Town Home Development, Surrey BC
Park Ridge Homes, Raef Grohne Photographer
Inspiration for a small country open concept family room in Vancouver with white walls, laminate floors, a standard fireplace, a brick fireplace surround and a wall-mounted tv.
Inspiration for a small country open concept family room in Vancouver with white walls, laminate floors, a standard fireplace, a brick fireplace surround and a wall-mounted tv.
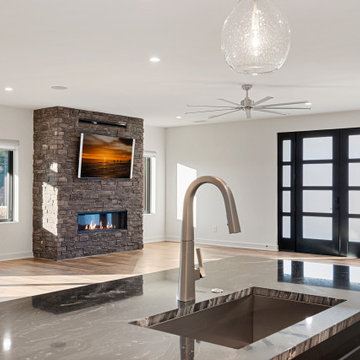
MAIN LEVEL FAMILY ROOM
Modern open concept family room in Charlotte with laminate floors, a standard fireplace, a stone fireplace surround, a wall-mounted tv and brown floor.
Modern open concept family room in Charlotte with laminate floors, a standard fireplace, a stone fireplace surround, a wall-mounted tv and brown floor.
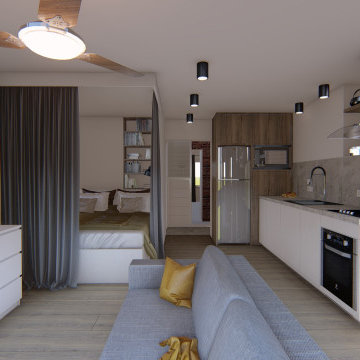
Small modern open concept family room in Barcelona with white walls, laminate floors and a freestanding tv.
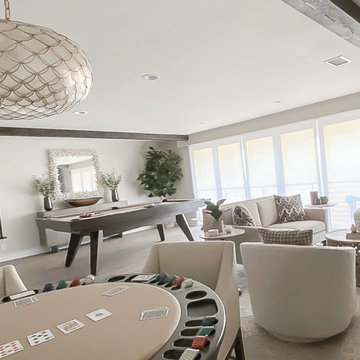
A modern updated game room.
This is an example of a large beach style open concept family room in Los Angeles with a game room, grey walls, laminate floors, a standard fireplace, a wall-mounted tv and brown floor.
This is an example of a large beach style open concept family room in Los Angeles with a game room, grey walls, laminate floors, a standard fireplace, a wall-mounted tv and brown floor.
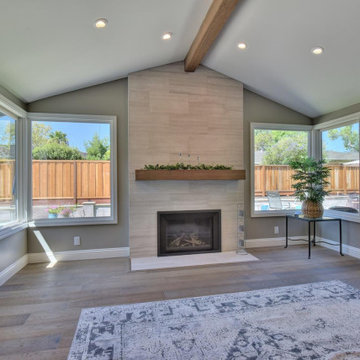
The pre-renovation structure itself was sound but lacked the space this family sought after. May Construction removed the existing walls that separated the overstuffed G-shaped kitchen from the living room. By reconfiguring in the existing floorplan, we opened the area to allow for a stunning custom island and bar area, creating a more bright and open space.
Budget analysis and project development by: May Construction
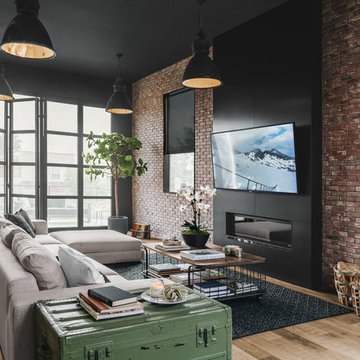
Photo of a large industrial open concept family room with black walls, a wall-mounted tv, a ribbon fireplace, a metal fireplace surround and laminate floors.
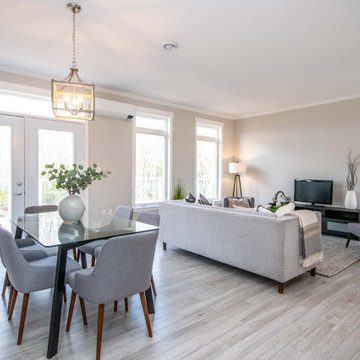
The open concept main area of the Mariner features high ceilings with transom windows and double french doors.
This is an example of a mid-sized beach style open concept family room in Other with beige walls, laminate floors, no fireplace, a freestanding tv, grey floor and vaulted.
This is an example of a mid-sized beach style open concept family room in Other with beige walls, laminate floors, no fireplace, a freestanding tv, grey floor and vaulted.
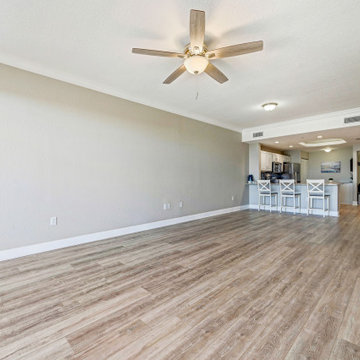
A 2005 built Cape Canaveral condo updated to 2021 Coastal Chic. The existing bar top was reduced to countertop height, entry way columns were removed and brand new Dorchester laminate plank flooring was installed throughout the condo for a open coastal feel.
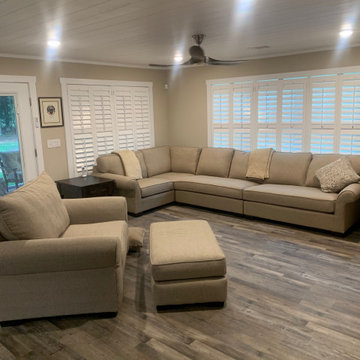
Country open concept family room in Other with beige walls, laminate floors and timber.
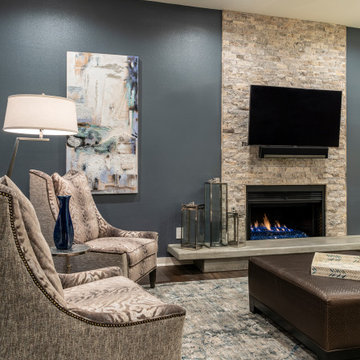
Opening up the great room to the rest of the lower level was a major priority in this remodel. Walls were removed to allow more light and open-concept design transpire with the same LVT flooring throughout. The fireplace received a new look with splitface stone and cantilever hearth. Painting the back wall a rich blue gray brings focus to the heart of this home around the fireplace. New artwork and accessories accentuate the bold blue color. Large sliding glass doors to the back of the home are covered with a sleek roller shade and window cornice in a solid fabric with a geometric shape trim.
Barn doors to the office add a little depth to the space when closed. Prospect into the family room, dining area, and stairway from the front door were important in this design.
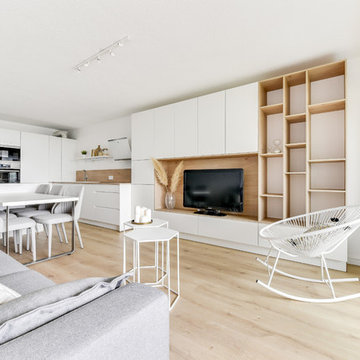
Chrysalide Architecture
Inspiration for a mid-sized beach style open concept family room in Montpellier with a library, white walls, laminate floors, a freestanding tv and brown floor.
Inspiration for a mid-sized beach style open concept family room in Montpellier with a library, white walls, laminate floors, a freestanding tv and brown floor.
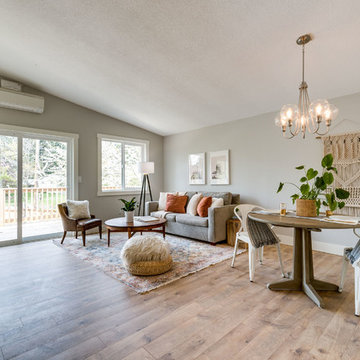
Photo of a mid-sized country open concept family room in Portland with grey walls, laminate floors, a hanging fireplace, a wood fireplace surround, a wall-mounted tv and brown floor.
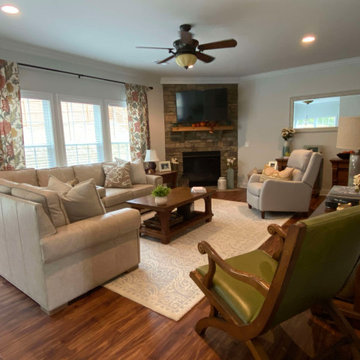
This family room is bright and cozy. Caroline used 3 different types of leathers together. The green occasional chair features a green pure aniline. The sectionals an aniline plus with a slight distressed finish and the grey recliner has a finished leather.
Open Concept Family Room Design Photos with Laminate Floors
4