Open Concept Family Room Design Photos with Yellow Walls
Refine by:
Budget
Sort by:Popular Today
21 - 40 of 1,983 photos
Item 1 of 3
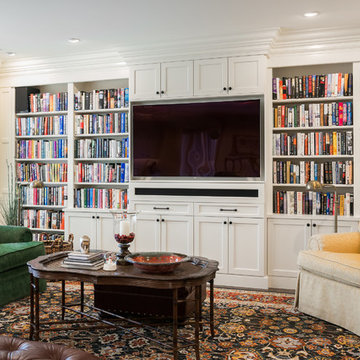
Karen Palmer Photographer
Builder: Universal Design Services
This is an example of a large traditional open concept family room in St Louis with a library, yellow walls and a built-in media wall.
This is an example of a large traditional open concept family room in St Louis with a library, yellow walls and a built-in media wall.
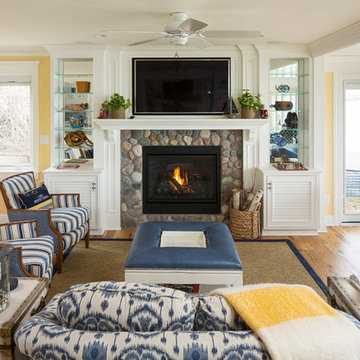
Inspiration for a beach style open concept family room in Minneapolis with yellow walls, medium hardwood floors, a standard fireplace, a stone fireplace surround and a wall-mounted tv.
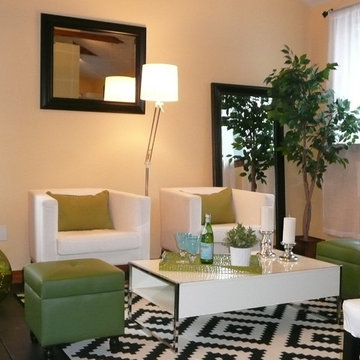
Staging & Photos by: Betsy Konaxis, BK Classic Collections Home Stagers
Photo of a small eclectic open concept family room in Boston with yellow walls, painted wood floors, no fireplace, no tv and brown floor.
Photo of a small eclectic open concept family room in Boston with yellow walls, painted wood floors, no fireplace, no tv and brown floor.
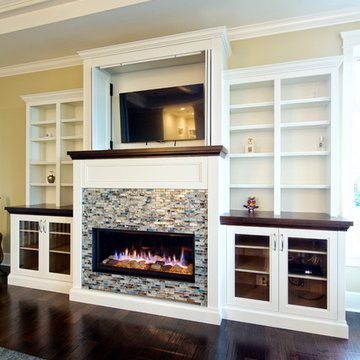
Photo of a large transitional open concept family room in Vancouver with yellow walls, dark hardwood floors, a standard fireplace, a tile fireplace surround and a concealed tv.
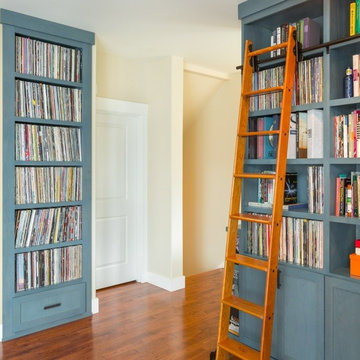
This odd niche was turned into a home for hundreds of records. Now the space has a purpose.
Photo Credit: Holland Photography - Cory Holland - Hollandphotography.biz
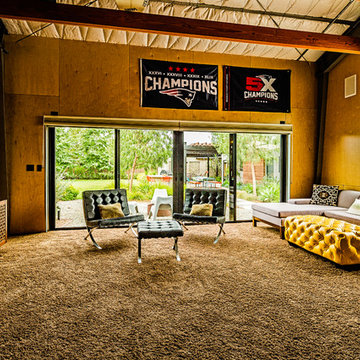
PixelProFoto
Design ideas for a large midcentury open concept family room in San Diego with a game room, yellow walls, carpet, a wall-mounted tv, brown floor and no fireplace.
Design ideas for a large midcentury open concept family room in San Diego with a game room, yellow walls, carpet, a wall-mounted tv, brown floor and no fireplace.
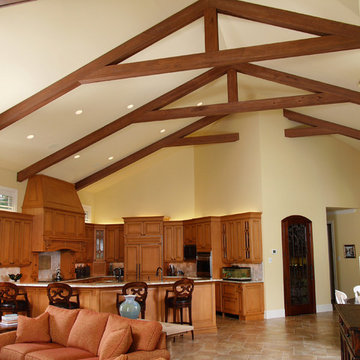
Inspiration for a large midcentury open concept family room in Miami with a standard fireplace, yellow walls, ceramic floors and a tile fireplace surround.
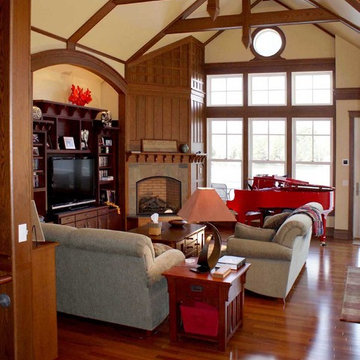
The open space is broken up with a true colar tie wrapped in pre-finished oak trim with a Stick Victorian flavor. Marvin windows done with a cottage SDL grill finish the space
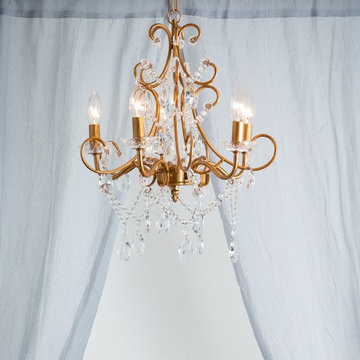
Rather than dream of high-profile parties and mansion, experience the lifestyle every day. Our chandeliers bring a luxurious touch to every room, whether it's your living room or wedding reception hall. This antique gold chandelier is hand-made and includes our high-quality K9 glass crystals and beads. These authentic accents beautifully capture and reflect the light, and create a perfect ambiance wherever the chandelier is hung.
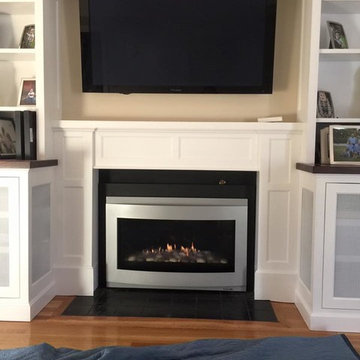
Photo of a mid-sized transitional open concept family room in Boston with yellow walls, medium hardwood floors, a standard fireplace, a metal fireplace surround, a wall-mounted tv and brown floor.
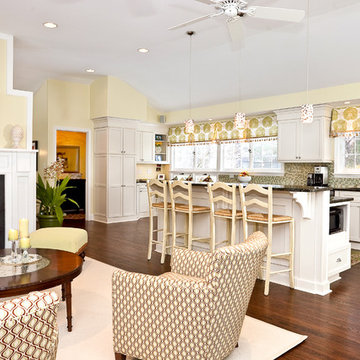
The goal of this kitchen family room renovation was to open the kitchen to the rest of the house and the outdoors, while still maintaining an intimate living area for the family of four to entertain and relax. By removing the wall between the kitchen and formal living room, and an adjacent narrow hallway, the entire living space was transformed.
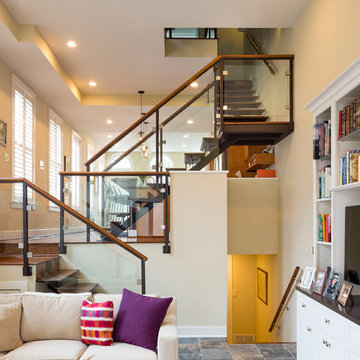
Design ideas for a contemporary open concept family room in Baltimore with a library, yellow walls, slate floors, no fireplace and a freestanding tv.
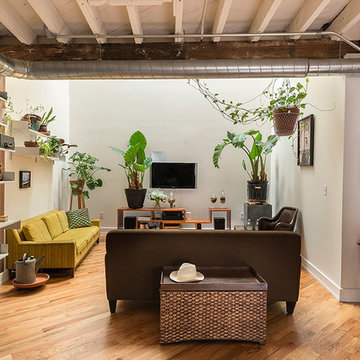
Photo of a mid-sized industrial open concept family room in Philadelphia with a library, yellow walls, light hardwood floors, no fireplace, a wall-mounted tv and brown floor.
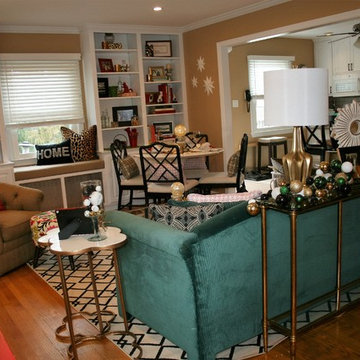
My clients had recently opened up the wall between the kitchen and family room, and didn't know how to use the newly open floor plan to suit their needs. They no longer needed a Dining Room, so I added an intimate table for 4, in the corner of the family room that can be useful for everyday, or entertaining when needed.
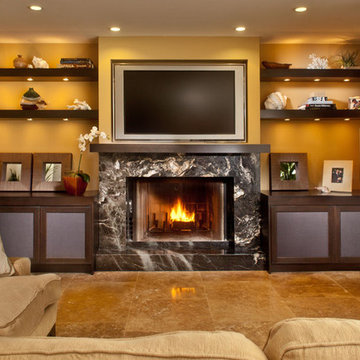
Custom built-in media room area, with floating shelving, mullion glass base cabinets for storage, custom fire-place mantel with picture frame around television.
Photo by: Matt Horton
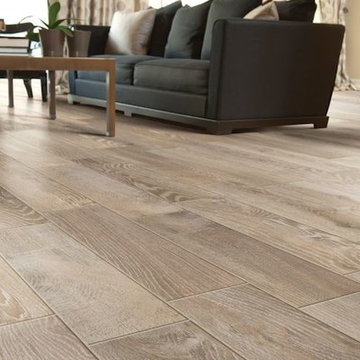
This is an example of a large transitional open concept family room in New York with a library, yellow walls and porcelain floors.
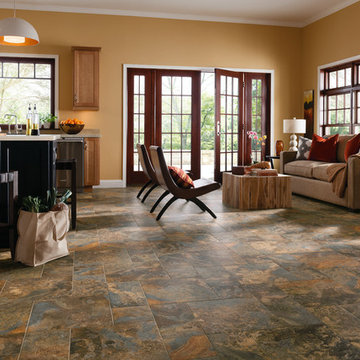
This is an example of a large traditional open concept family room in Philadelphia with yellow walls, slate floors and no fireplace.
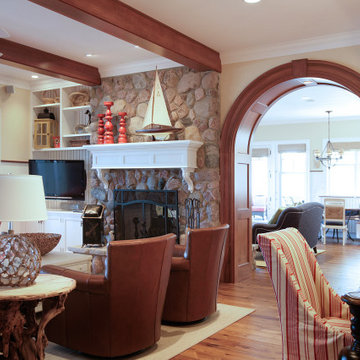
Off the dining room is a cozy family area where the family can watch TV or sit by the fireplace. Poplar beams, fieldstone fireplace, custom milled arch by Rockwood Door & Millwork, Hickory hardwood floors.
Home design by Phil Jenkins, AIA; general contracting by Martin Bros. Contracting, Inc.; interior design by Stacey Hamilton; photos by Dave Hubler Photography.
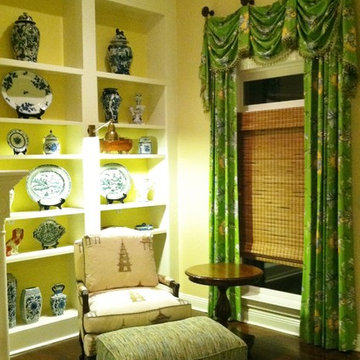
Design ideas for a large traditional open concept family room in Miami with yellow walls, dark hardwood floors, a standard fireplace and a wood fireplace surround.
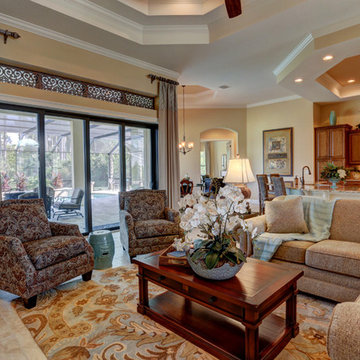
Design ideas for a large transitional open concept family room in Orlando with yellow walls, ceramic floors, a wall-mounted tv, a ribbon fireplace, a tile fireplace surround and beige floor.
Open Concept Family Room Design Photos with Yellow Walls
2