Open Concept Family Room Design Photos with Yellow Walls
Refine by:
Budget
Sort by:Popular Today
61 - 80 of 1,983 photos
Item 1 of 3
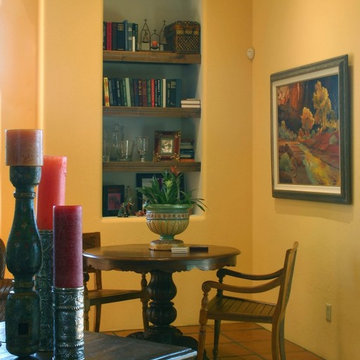
A cozy niche is perfect for an intimate game of cards or chess after a relaxing day out on the golf course.
Inspiration for a mid-sized open concept family room in Phoenix with a game room, yellow walls and terra-cotta floors.
Inspiration for a mid-sized open concept family room in Phoenix with a game room, yellow walls and terra-cotta floors.
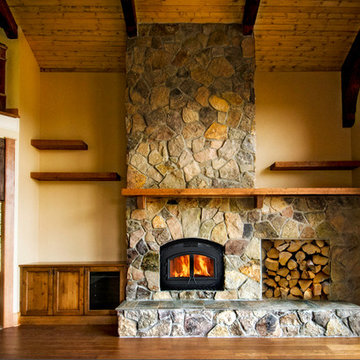
SLS Custom Homes broke ground on this 4000 square foot home in Sherwood, Oregon nestled on 20 acres in the fall of 2011. Honoring the client’s tastes and preferences, our interior design infused a refined rustic lodge with hints of Asian style. We worked with the client covering every interior and exterior inch of the home. Our design included custom great room trusses and corbels, a grand arched stairway, space planning for a hidden bookcase in the den, a custom designed grand lodge fireplace, and custom tile mosaics and millwork throughout the home.
For more about Angela Todd Studios, click here: https://www.angelatoddstudios.com/
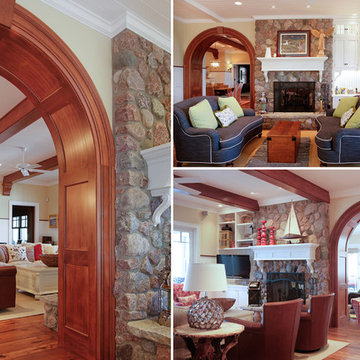
Inspiration for a large traditional open concept family room in Other with yellow walls, medium hardwood floors, a two-sided fireplace and a stone fireplace surround.
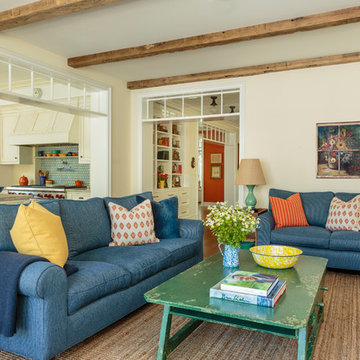
Mark Lohman
Inspiration for a large country open concept family room in Los Angeles with yellow walls, light hardwood floors and blue floor.
Inspiration for a large country open concept family room in Los Angeles with yellow walls, light hardwood floors and blue floor.
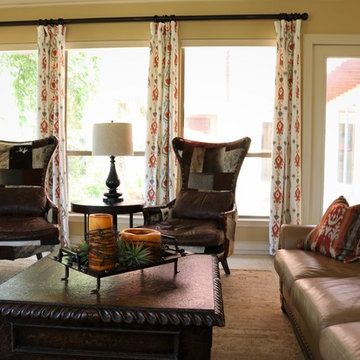
This Hill Country home welcomes a new Mr. and Mrs. in Texas. Fresh paint coats the walls for a beautiful view with surrounding windows allowing an abundant amount of natural light into the space. For a little texture and interest, custom drapery panels can function for privacy when necessary.
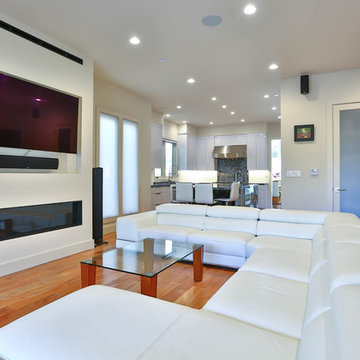
TV above Ortel fireplace
This is an example of a large contemporary open concept family room in San Francisco with yellow walls, medium hardwood floors, a ribbon fireplace, a plaster fireplace surround and a wall-mounted tv.
This is an example of a large contemporary open concept family room in San Francisco with yellow walls, medium hardwood floors, a ribbon fireplace, a plaster fireplace surround and a wall-mounted tv.
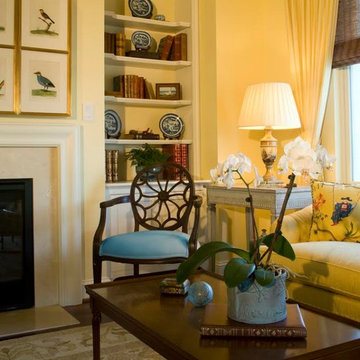
Photographer: Anne Gummerson
Cabinets & Cabinetry, Edgewater, MD, Neuman Interior Woodworking, LLC
Photo of a mid-sized traditional open concept family room in Baltimore with a game room, yellow walls, dark hardwood floors, a standard fireplace and a tile fireplace surround.
Photo of a mid-sized traditional open concept family room in Baltimore with a game room, yellow walls, dark hardwood floors, a standard fireplace and a tile fireplace surround.
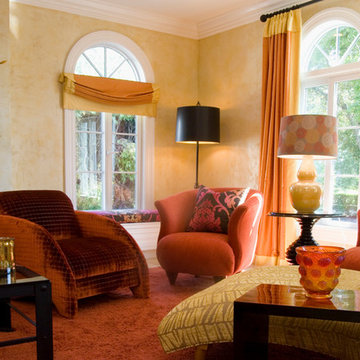
Midcentury furniture was sourced and reupholstered to create a comfortable seating environment.
Inspiration for a large midcentury open concept family room in New York with yellow walls, medium hardwood floors, a standard fireplace and a stone fireplace surround.
Inspiration for a large midcentury open concept family room in New York with yellow walls, medium hardwood floors, a standard fireplace and a stone fireplace surround.
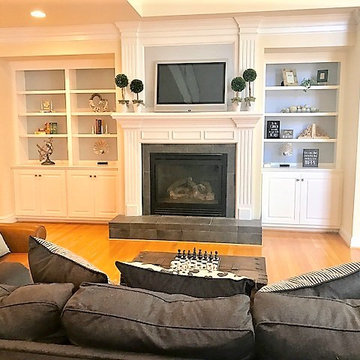
Photo of a mid-sized transitional open concept family room in Richmond with yellow walls, medium hardwood floors and brown floor.
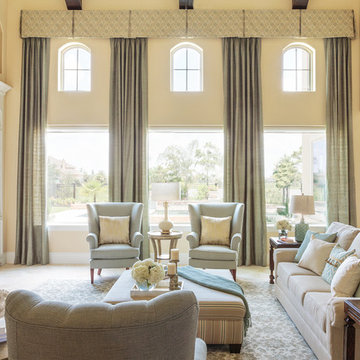
Design ideas for a large mediterranean open concept family room in Houston with yellow walls, travertine floors, a standard fireplace, a tile fireplace surround and a wall-mounted tv.
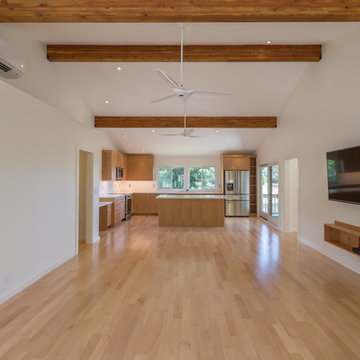
Design ideas for a large contemporary open concept family room in Hawaii with yellow walls, laminate floors, a wall-mounted tv and beige floor.
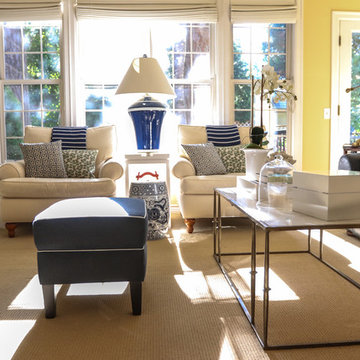
Photo of a mid-sized transitional open concept family room in Portland with yellow walls, carpet, a home bar, no tv, a standard fireplace and a plaster fireplace surround.
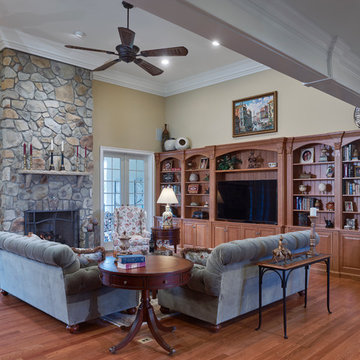
This warm, cozy family room is viewed upon entry to this custom designed single family home. The comfortable family room is open to the dining room, the kitchen, the breakfast area, a kitchen bar area and the outdoor patio featuring a fireplace.
Joseph M. Kitchen Photography
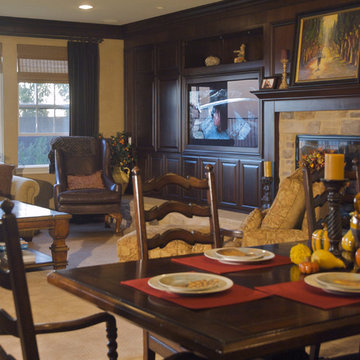
This open floor plan allows for a relaxed morning breakfast or casual dinner spilling into the inviting family room with builtin fireplace and entrainment unit. Rich woods and warm toned walls and fabrics create a soothing environment.
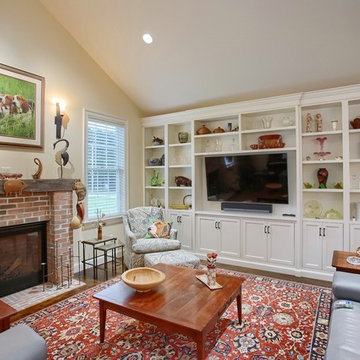
Wernersville, PA Traditional Entertainment Room Designed by Jessica McAllister of Kountry Kraft, Inc.
https://www.kountrykraft.com/photo-gallery/seashell-living-room-cabinetry-wernersville-pa-v108679/
#KountryKraft #LivingRoomCabinetry #CustomCabinetry
Cabinetry Style: Penn Line
Door Design: TW10 Hybrid
Custom Color: Benjamin Moore Seashell #926
Job Number: V108679
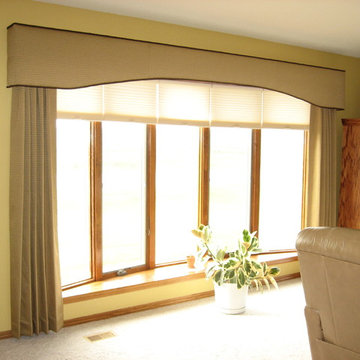
This bow window was treated with individual energy efficient Hunter Douglas cordless Architella cellular shades. Framing the window are stationary side panels with a shaped 'eyebrow' cornice topping the window.
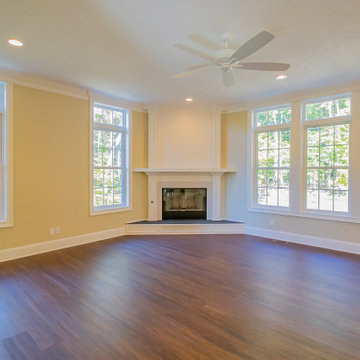
An open palette to create the perfect family room?
.
.
#payneandpayne #homebuilder #homedecor #homedesign #custombuild #luxuryhome #transitionalrustic #greatroom
#ohiohomebuilders #ohiocustomhomes #dreamhome #nahb #buildersofinsta #clevelandbuilders #gatesmills #AtHomeCLE .
.?@paulceroky
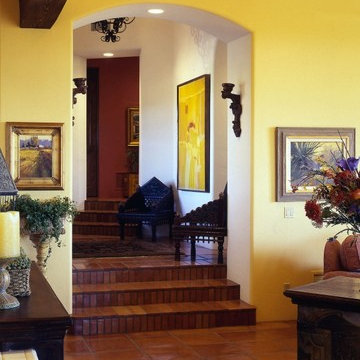
Including a separate self-contained guest residence, this makes an excellent home for entertaining.
Inspiration for a mid-sized open concept family room in Phoenix with a game room, yellow walls and terra-cotta floors.
Inspiration for a mid-sized open concept family room in Phoenix with a game room, yellow walls and terra-cotta floors.
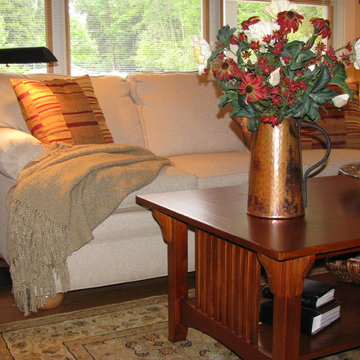
The family room is adjacent to the country kitchen. It is a warm and comfortable space with its eclectic furnishings. The beige sofa, from previous home, fits in perfectly and it a pleasant counterpoint to the red sofa and love seat in the living room. The antique copper pitcher has an artful arrangement of silk flowers. The transitional wool carpet adds warmth while grounding the room which is also a circulation corridor to the bedroom wing.
Austin-Murphy Design
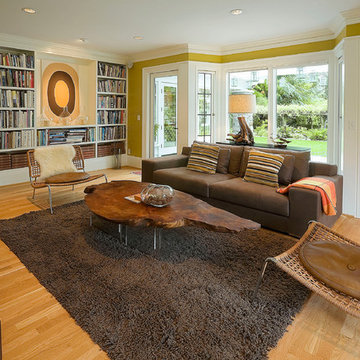
Floor to ceiling open bookshelves add character to this spacious room.
Photo of a traditional open concept family room in Portland with yellow walls and medium hardwood floors.
Photo of a traditional open concept family room in Portland with yellow walls and medium hardwood floors.
Open Concept Family Room Design Photos with Yellow Walls
4