Open Concept Family Room Design Photos with Yellow Walls
Refine by:
Budget
Sort by:Popular Today
81 - 100 of 1,983 photos
Item 1 of 3
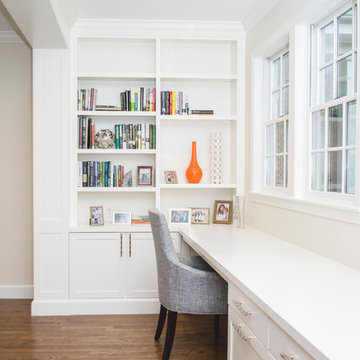
Located off the kitchen, a family room that is warm, inviting and can help every family stay organized. Brook Haven II Coronado white maple cabinets, shelving and built in desk space make a perfect home office or homework area. White oak maple flooring and wall color a warm Benjamin Moore Cake Batter.
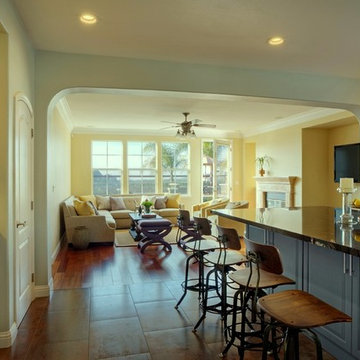
Large open kitchen connecting into family room and out onto patio with view of grapevines. Casual styling mixed with refined details creating a great space for entertaining.
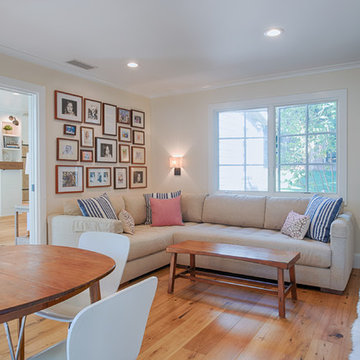
Design ideas for a mid-sized country open concept family room in San Francisco with yellow walls, light hardwood floors, a standard fireplace, a plaster fireplace surround and beige floor.
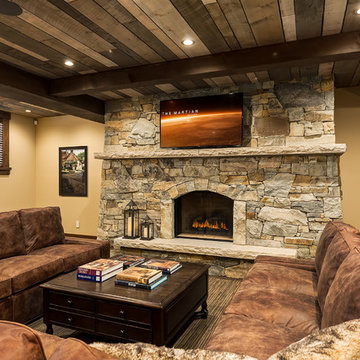
Photographer: Calgary Photos
Builder: www.timberstoneproperties.ca
Large arts and crafts open concept family room in Calgary with yellow walls, carpet, a standard fireplace, a stone fireplace surround and a wall-mounted tv.
Large arts and crafts open concept family room in Calgary with yellow walls, carpet, a standard fireplace, a stone fireplace surround and a wall-mounted tv.
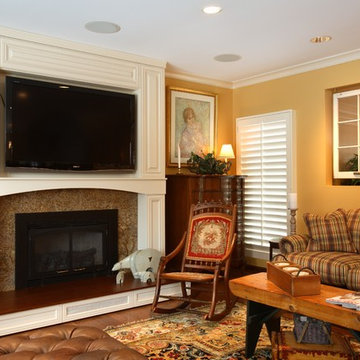
We overlaid the existing brick fireplace surround with granite tiles and painted wood panels, incorporating a new audio-visual system including a television screen and cabinet drawers within the raised hearth to house AV equipment. The clients' antique windows were suspended in openings cut in the formal dining room wall.
Photography by Decor.
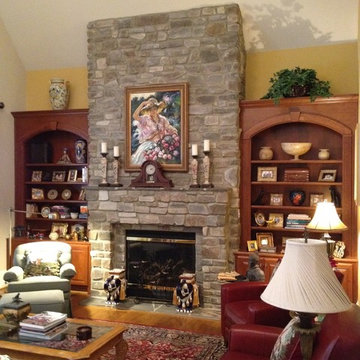
This charming fireplace provides the foundation for this cozy living room area. This is just a classic look for a stone fireplace. I love it when the fireplace is boxed out like this, it provides it with some real meat on the bones.
This exact design is a custom creation by Mark Correll. You'll notice the framed in look to the fireplace and the stepping out at the mantle area. Not sure if this install included lighting but typically we will run small spots lights into the little ares under the mantle so the fireplace can be lit up even without a fire... perfect for the summer months.
This stone application is done with a grout joint, it mixes in so well this this stone you barely even notice it and the stone stands out. It's a classic look for a traditional room, beautiful!
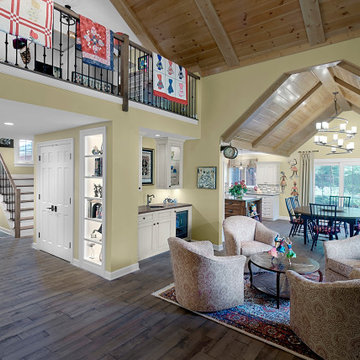
Rustic style home with open floor plan has a 2nd floor loft for sewing art studio. Living space has a built-in mini bar and seamlessly connects to the dining space and kitchen. Vaulted ceilings add to the overall spaciousness and warm finishes keep it cozy.
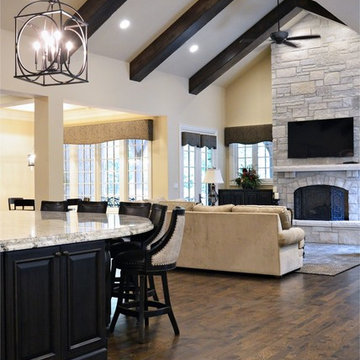
This Tudor style custom home design exudes a distinct touch of heritage and is now nestled within the heart of Town and Country, Missouri. The client wanted a modern open floor plan layout for their family with the ability to entertain formally and informally. They also appreciate privacy and wanted to enjoy views of the rear yard and pool from different vantage points from within the home.
The shape of the house was designed to provide needed privacy for the family from neighboring homes, but also allows for an abundance of glass at the rear of the house; maintaining a connection between indoors and out. A combination of stone, brick and stucco completes the home’s exterior.
The kitchen and great room were designed to create an open yet warm invitation with cathedral ceiling and exposed beams. The living room is bright and clean with a coffered ceiling and fireplace eloquently situated between dual arched entries. This alluring room also steps out onto a courtyard, connecting the pool deck and covered porch.
The large covered porch has an eating area and lounge with TV to watch the game or to enjoy a relaxing fire from the outdoor fireplace. An outdoor bar / kitchen was placed at the far edge of the covered porch and provides a direct link to the pool and pool deck.
The home’s dining room was designed with a stone fireplace, large recessed wall niche and crown molding detail to add a feeling of warmth and serenity.
The master bedroom is a retreat from the main floor level and also has direct access to the pool and patio. A private study was also incorporated with a direct connection to the master bedroom suite.
Each secondary bedroom is a suite with walk in closets and private bathrooms. Over the living room, we placed the kids play room / hang-out space with TV.
The lower level has a 2500 bottle wine room, a guest bedroom suite, a bar / entertainment / game room area and an exercise room.
Photography by Elizabeth Ann Photography.
Interiors by Design Expressions.
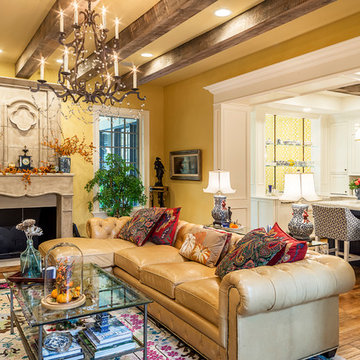
Rolfe Hokanson
Design ideas for a mid-sized eclectic open concept family room in Chicago with yellow walls, medium hardwood floors, a standard fireplace, a stone fireplace surround and a built-in media wall.
Design ideas for a mid-sized eclectic open concept family room in Chicago with yellow walls, medium hardwood floors, a standard fireplace, a stone fireplace surround and a built-in media wall.
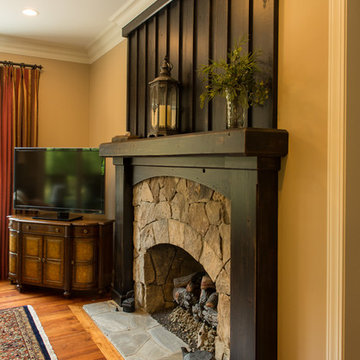
Mark Hoyle
Inspiration for a country open concept family room in Other with yellow walls, medium hardwood floors, a standard fireplace, a stone fireplace surround and a freestanding tv.
Inspiration for a country open concept family room in Other with yellow walls, medium hardwood floors, a standard fireplace, a stone fireplace surround and a freestanding tv.
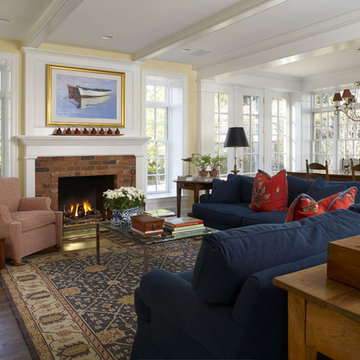
Beth Singer Photography
This is an example of a mid-sized traditional open concept family room in Detroit with yellow walls, dark hardwood floors, a standard fireplace, a brick fireplace surround and brown floor.
This is an example of a mid-sized traditional open concept family room in Detroit with yellow walls, dark hardwood floors, a standard fireplace, a brick fireplace surround and brown floor.
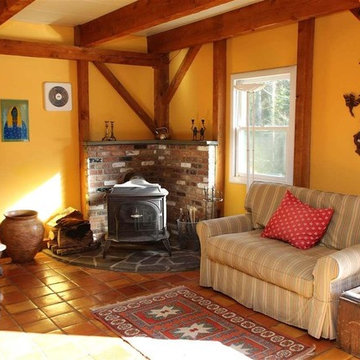
Laurie Ylvisaker, CWB
Photo of a mid-sized eclectic open concept family room in New York with yellow walls, terra-cotta floors, a corner fireplace, a stone fireplace surround and a freestanding tv.
Photo of a mid-sized eclectic open concept family room in New York with yellow walls, terra-cotta floors, a corner fireplace, a stone fireplace surround and a freestanding tv.
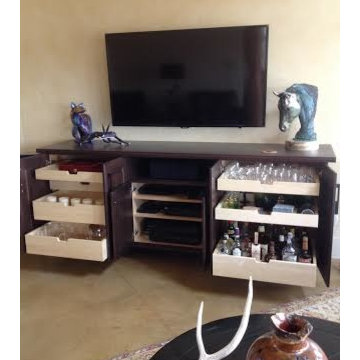
This specialty cabinet was designed by Phil Rudick, Architect of Urban kirchens + Baths of Austin, Tx to house media equipment and to provide general storage on full extension soft close drawer guides.
No space was wasted.
The cabinet doors have a traditional look but the finish and cabinet sculpting put it in the transitional camp. Doors are self and soft closing.
The toe recesses are exaggerated giving this eight foot long piece of furniture a floating look.
Photo by Urban Kitchens + Baths
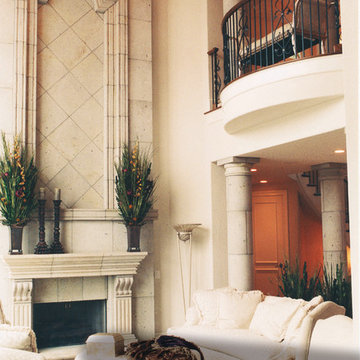
Custom limestone fireplace by DeSantana Stone Co. Our team of design professionals is available to answer any questions you may have at: (828) 681-5111.
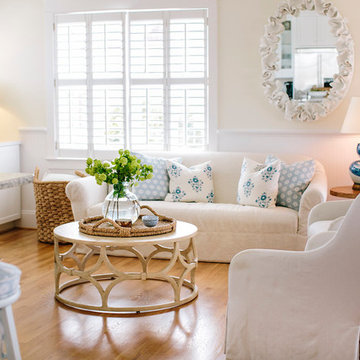
Inspiration for a mid-sized beach style open concept family room in Houston with yellow walls, medium hardwood floors, a standard fireplace, a tile fireplace surround and a wall-mounted tv.
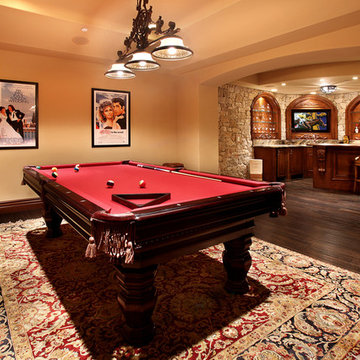
Monarch Beach Community, Dana Point California
Eric FIgge Photographer
Photo of a large mediterranean open concept family room in Orange County with a game room, yellow walls, dark hardwood floors and no fireplace.
Photo of a large mediterranean open concept family room in Orange County with a game room, yellow walls, dark hardwood floors and no fireplace.
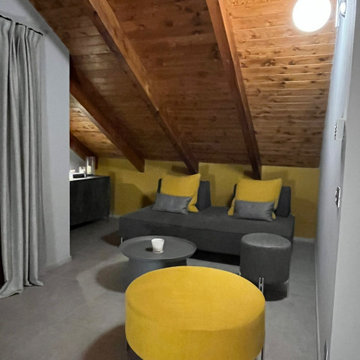
This is an example of a mid-sized modern open concept family room in Other with a home bar, yellow walls, porcelain floors, a freestanding tv, grey floor and exposed beam.
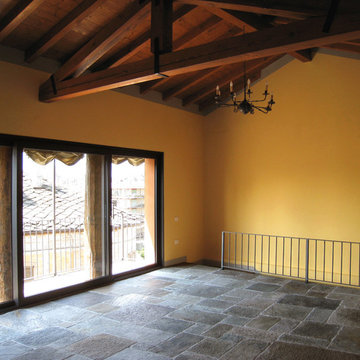
Mid-sized country open concept family room in Other with yellow walls, slate floors, a two-sided fireplace, a stone fireplace surround, a built-in media wall and grey floor.
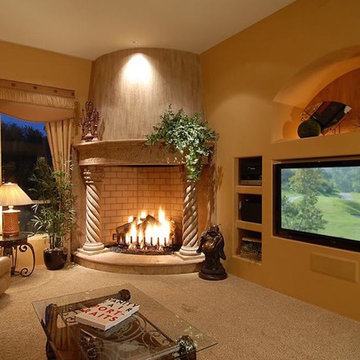
Large mediterranean open concept family room in Phoenix with a game room, yellow walls, carpet, a corner fireplace, a concrete fireplace surround, a concealed tv and grey floor.
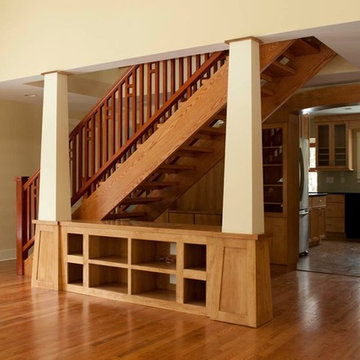
Extensive remodel of a 1940s ranch to expand and modernize the home, create more living space, and maximize home's surrounding property.
Inspiration for a large arts and crafts open concept family room in Chicago with yellow walls, dark hardwood floors and no fireplace.
Inspiration for a large arts and crafts open concept family room in Chicago with yellow walls, dark hardwood floors and no fireplace.
Open Concept Family Room Design Photos with Yellow Walls
5