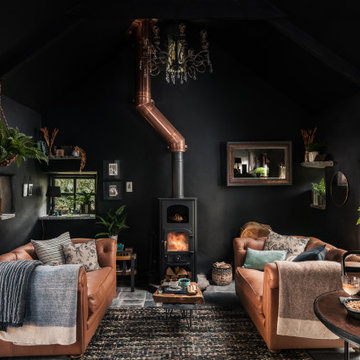Open Concept Living Room Design Photos
Refine by:
Budget
Sort by:Popular Today
81 - 100 of 2,999 photos
Item 1 of 3
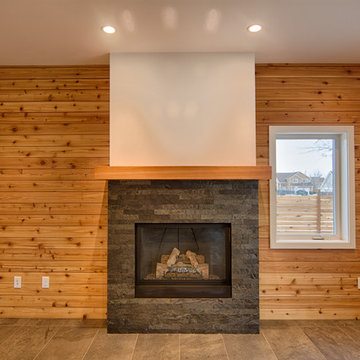
Closer shot of cedar walls and mantel with stone fireplace surround. Robin Gates Photography
This is an example of a mid-sized contemporary open concept living room in Other with white walls, porcelain floors, a standard fireplace, a stone fireplace surround and no tv.
This is an example of a mid-sized contemporary open concept living room in Other with white walls, porcelain floors, a standard fireplace, a stone fireplace surround and no tv.
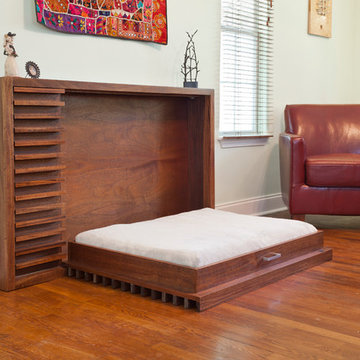
This modern pet bed was created for people with large dogs and tight spaces. This patent pending design is elegant when folded up during parties or gatherings and easily comes down for perfect pet comfort.
The Murphy's Paw Fold Up Pet Bed was designed by Clark | Richardson Architects. Andrea Calo Photographer.
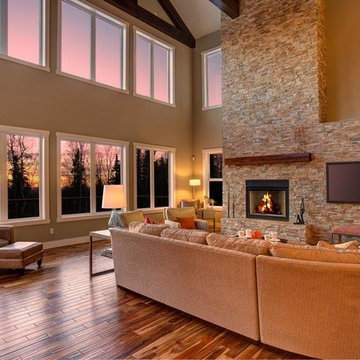
Inspiration for a large country open concept living room in Other with beige walls, medium hardwood floors, a standard fireplace, a wall-mounted tv and a stone fireplace surround.
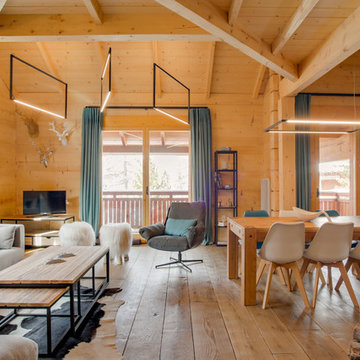
Perspective d'ensemble depuis la porte d'accès à la pièce principale: espace salon et grande table de repas. Le tout dans les couleurs gris+noir et bleu+blanc. Avec le bois en fond !
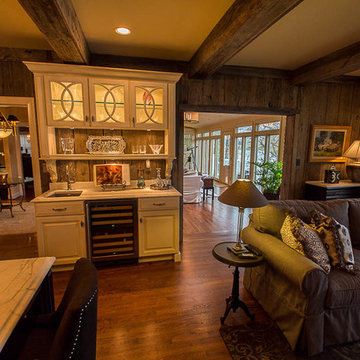
Mid-sized country open concept living room in Other with a home bar, brown walls, medium hardwood floors and brown floor.
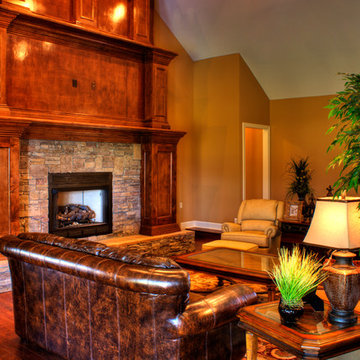
Tall, stained wood fireplace with stone surround.
Inspiration for an arts and crafts formal open concept living room in Other with a wall-mounted tv, brown walls, medium hardwood floors, a standard fireplace and a stone fireplace surround.
Inspiration for an arts and crafts formal open concept living room in Other with a wall-mounted tv, brown walls, medium hardwood floors, a standard fireplace and a stone fireplace surround.
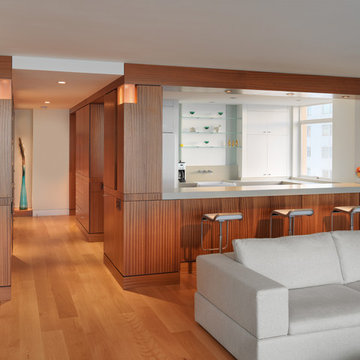
A 1,000 sf original 1960s condominium on Russian Hill challenged our thoughts of space efficiency and illustrates how design can transform a congested space.
(C) Rien Van Rijthoven

Photo of a mid-sized country open concept living room in Hampshire with grey walls, dark hardwood floors, a wood stove, a plaster fireplace surround, a freestanding tv and vaulted.
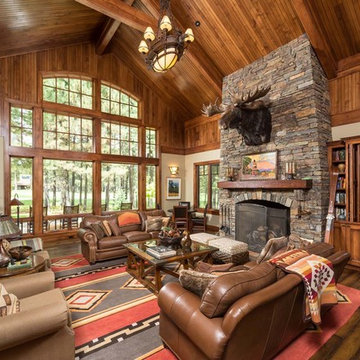
Ross Chandler
Inspiration for a large country open concept living room in Other with a stone fireplace surround, beige walls, medium hardwood floors, a standard fireplace and a built-in media wall.
Inspiration for a large country open concept living room in Other with a stone fireplace surround, beige walls, medium hardwood floors, a standard fireplace and a built-in media wall.
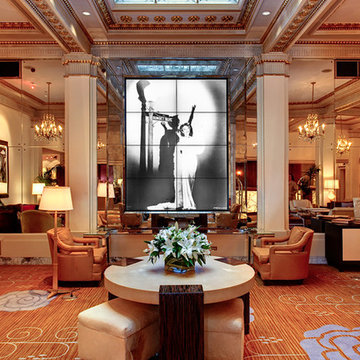
Expansive traditional formal open concept living room in Tampa with beige walls, carpet, no fireplace and a built-in media wall.
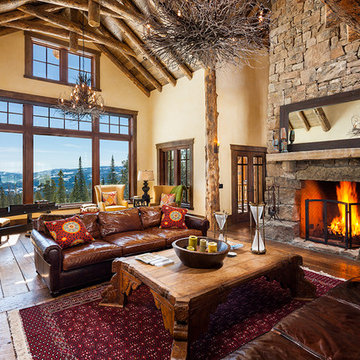
Photos by: Karl Neumann
This is an example of an expansive country open concept living room in Other with dark hardwood floors, a standard fireplace and a stone fireplace surround.
This is an example of an expansive country open concept living room in Other with dark hardwood floors, a standard fireplace and a stone fireplace surround.
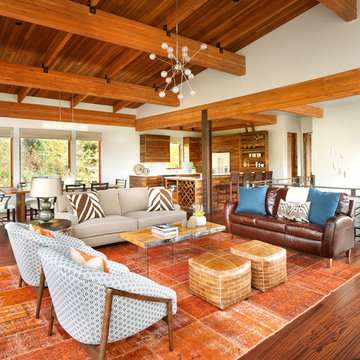
Modern ski chalet with walls of windows to enjoy the mountainous view provided of this ski-in ski-out property. Formal and casual living room areas allow for flexible entertaining.
Construction - Bear Mountain Builders
Interiors - Hunter & Company
Photos - Gibeon Photography
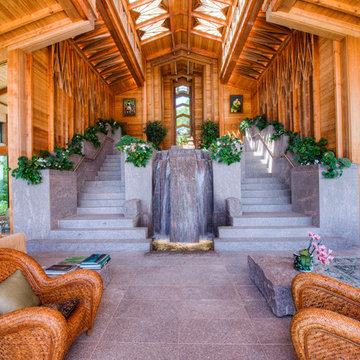
This dramatic contemporary residence features extraordinary design with magnificent views of Angel Island, the Golden Gate Bridge, and the ever changing San Francisco Bay. The amazing great room has soaring 36 foot ceilings, a Carnelian granite cascading waterfall flanked by stairways on each side, and an unique patterned sky roof of redwood and cedar. The 57 foyer windows and glass double doors are specifically designed to frame the world class views. Designed by world-renowned architect Angela Danadjieva as her personal residence, this unique architectural masterpiece features intricate woodwork and innovative environmental construction standards offering an ecological sanctuary with the natural granite flooring and planters and a 10 ft. indoor waterfall. The fluctuating light filtering through the sculptured redwood ceilings creates a reflective and varying ambiance. Other features include a reinforced concrete structure, multi-layered slate roof, a natural garden with granite and stone patio leading to a lawn overlooking the San Francisco Bay. Completing the home is a spacious master suite with a granite bath, an office / second bedroom featuring a granite bath, a third guest bedroom suite and a den / 4th bedroom with bath. Other features include an electronic controlled gate with a stone driveway to the two car garage and a dumb waiter from the garage to the granite kitchen.
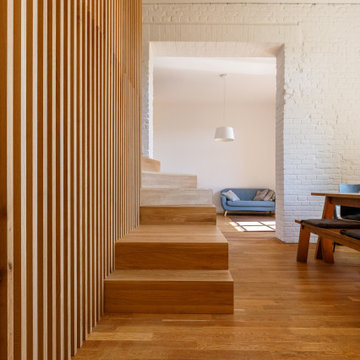
Detail Treppe
Expansive contemporary formal open concept living room in Berlin with white walls, light hardwood floors and brick walls.
Expansive contemporary formal open concept living room in Berlin with white walls, light hardwood floors and brick walls.
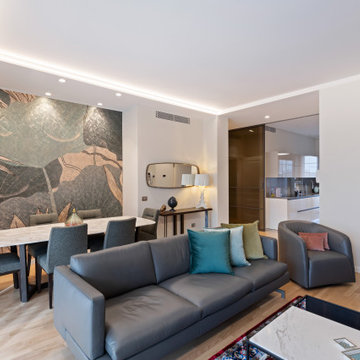
Evoluzione di un progetto di ristrutturazione completa appartamento da 110mq
Large contemporary open concept living room in Milan with white walls, light hardwood floors, no fireplace, a built-in media wall, brown floor, recessed and wallpaper.
Large contemporary open concept living room in Milan with white walls, light hardwood floors, no fireplace, a built-in media wall, brown floor, recessed and wallpaper.
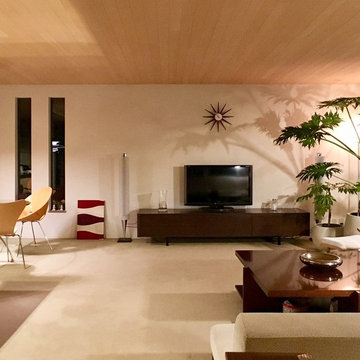
ピロティーのある家
Inspiration for a midcentury open concept living room in Sapporo with white walls, a freestanding tv and beige floor.
Inspiration for a midcentury open concept living room in Sapporo with white walls, a freestanding tv and beige floor.
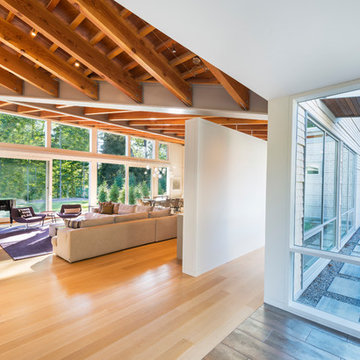
This new modern house is located in a meadow in Lenox MA. The house is designed as a series of linked pavilions to connect the house to the nature and to provide the maximum daylight in each room. The center focus of the home is the largest pavilion containing the living/dining/kitchen, with the guest pavilion to the south and the master bedroom and screen porch pavilions to the west. While the roof line appears flat from the exterior, the roofs of each pavilion have a pronounced slope inward and to the north, a sort of funnel shape. This design allows rain water to channel via a scupper to cisterns located on the north side of the house. Steel beams, Douglas fir rafters and purlins are exposed in the living/dining/kitchen pavilion.
Photo by: Nat Rea Photography
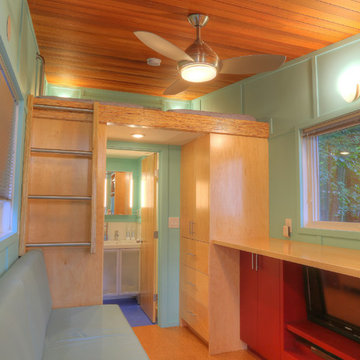
Russell Campaigne
Small modern open concept living room in New York with blue walls, cork floors, no fireplace and a built-in media wall.
Small modern open concept living room in New York with blue walls, cork floors, no fireplace and a built-in media wall.
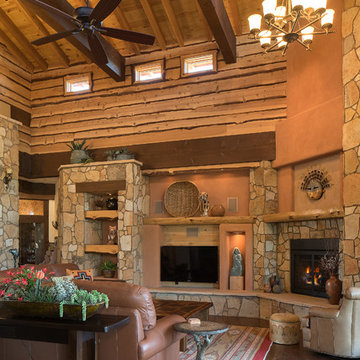
Ian Whitehead
Inspiration for a large formal open concept living room in Phoenix with orange walls, light hardwood floors, a stone fireplace surround, a wall-mounted tv and a standard fireplace.
Inspiration for a large formal open concept living room in Phoenix with orange walls, light hardwood floors, a stone fireplace surround, a wall-mounted tv and a standard fireplace.
Open Concept Living Room Design Photos
5
