Open Concept Living Room Design Photos with a Built-in Media Wall
Refine by:
Budget
Sort by:Popular Today
21 - 40 of 20,364 photos
Item 1 of 3

Design ideas for a mid-sized midcentury open concept living room in DC Metro with white walls, light hardwood floors, a standard fireplace, a stone fireplace surround, a built-in media wall and vaulted.

A two-bed, two-bath condo located in the Historic Capitol Hill neighborhood of Washington, DC was reimagined with the clean lined sensibilities and celebration of beautiful materials found in Mid-Century Modern designs. A soothing gray-green color palette sets the backdrop for cherry cabinetry and white oak floors. Specialty lighting, handmade tile, and a slate clad corner fireplace further elevate the space. A new Trex deck with cable railing system connects the home to the outdoors.
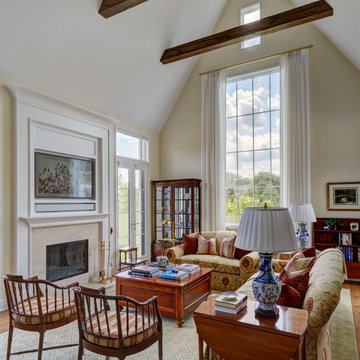
Design ideas for a large country open concept living room in Chicago with a library, white walls, light hardwood floors, a standard fireplace, a stone fireplace surround, a built-in media wall, brown floor and vaulted.

Beautiful great room remodel
This is an example of a large country open concept living room in Portland with white walls, laminate floors, a standard fireplace, a brick fireplace surround, a built-in media wall, brown floor and vaulted.
This is an example of a large country open concept living room in Portland with white walls, laminate floors, a standard fireplace, a brick fireplace surround, a built-in media wall, brown floor and vaulted.
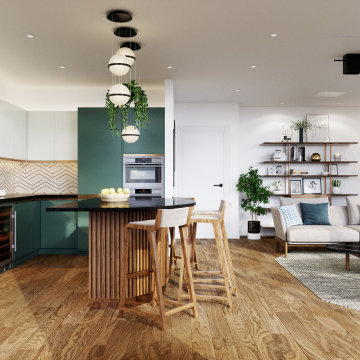
This modern interior was designed with a Japanese touch, and with special attention to natural materials and fabrics. The integrated kitchen with its custom-made island – serving as a dining table – creates a large open space perfect for preparing and serving lively dinners.
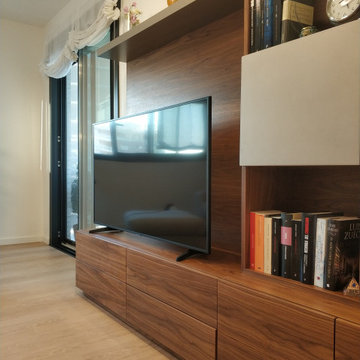
Mueble TV diseñado a medida en chapa natural de Nogal.
Versátil, elegante, moderno y actual.
Modern formal open concept living room in Valencia with white walls, light hardwood floors and a built-in media wall.
Modern formal open concept living room in Valencia with white walls, light hardwood floors and a built-in media wall.
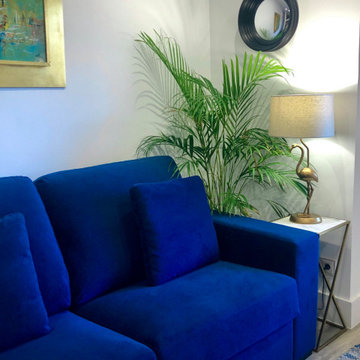
El salón es muy amplio y espacioso, y cuenta con grandes ventanales, por lo que goza de luz natural todo el día, además de una puerta de acceso a una hermosa terraza exterior. Cuenta con un sofá cama estilo italiano, y espejo convexo.
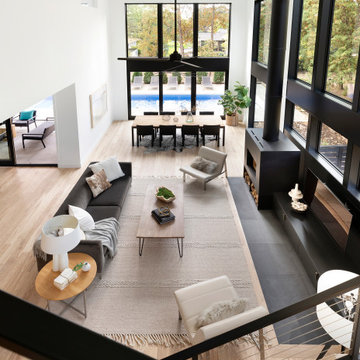
Photo of a mid-sized scandinavian open concept living room in Minneapolis with beige walls, light hardwood floors, a wood stove, a metal fireplace surround, a built-in media wall and beige floor.
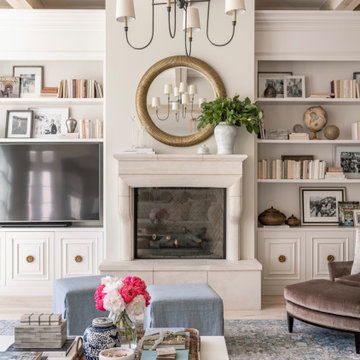
Design ideas for a traditional open concept living room in Raleigh with white walls, light hardwood floors, a standard fireplace, a built-in media wall, beige floor and exposed beam.
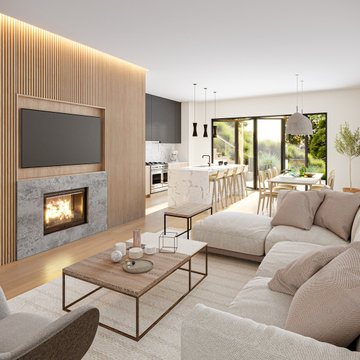
Inspiration for a mid-sized modern open concept living room in Los Angeles with white walls, light hardwood floors, a standard fireplace, a plaster fireplace surround, a built-in media wall and wood walls.
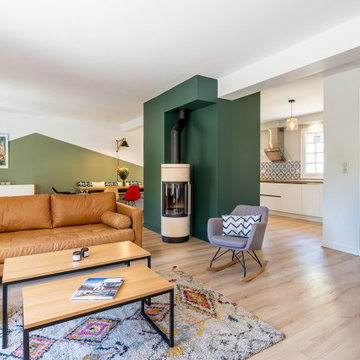
Mes clients désiraient une circulation plus fluide pour leur pièce à vivre et une ambiance plus chaleureuse et moderne.
Après une étude de faisabilité, nous avons décidé d'ouvrir une partie du mur porteur afin de créer un bloc central recevenant d'un côté les éléments techniques de la cuisine et de l'autre le poêle rotatif pour le salon. Dès l'entrée, nous avons alors une vue sur le grand salon.
La cuisine a été totalement retravaillée, un grand plan de travail et de nombreux rangements, idéal pour cette grande famille.
Côté salle à manger, nous avons joué avec du color zonning, technique de peinture permettant de créer un espace visuellement. Une grande table esprit industriel, un banc et des chaises colorées pour un espace dynamique et chaleureux.
Pour leur salon, mes clients voulaient davantage de rangement et des lignes modernes, j'ai alors dessiné un meuble sur mesure aux multiples rangements et servant de meuble TV. Un canapé en cuir marron et diverses assises modulables viennent délimiter cet espace chaleureux et conviviale.
L'ensemble du sol a été changé pour un modèle en startifié chêne raboté pour apporter de la chaleur à la pièce à vivre.
Le mobilier et la décoration s'articulent autour d'un camaïeu de verts et de teintes chaudes pour une ambiance chaleureuse, moderne et dynamique.
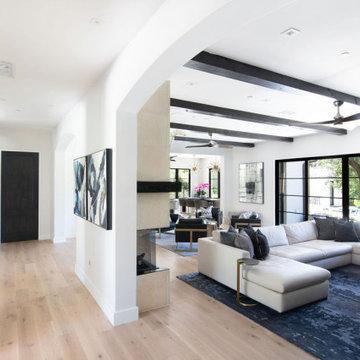
Inspiration for a large transitional open concept living room in Austin with white walls, light hardwood floors, a ribbon fireplace, a stone fireplace surround, a built-in media wall and exposed beam.
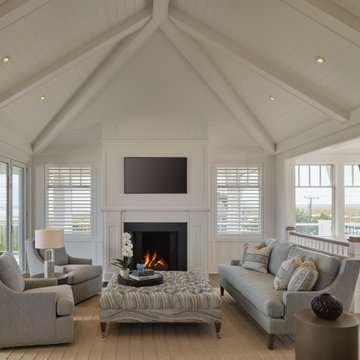
Large living room with vaulted ceiling, modern fireplace and built in television.
Large beach style open concept living room in Other with white walls, medium hardwood floors, a standard fireplace, a metal fireplace surround, a built-in media wall and vaulted.
Large beach style open concept living room in Other with white walls, medium hardwood floors, a standard fireplace, a metal fireplace surround, a built-in media wall and vaulted.
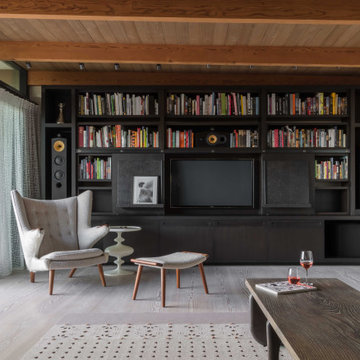
Originally built in 1955, this modest penthouse apartment typified the small, separated living spaces of its era. The design challenge was how to create a home that reflected contemporary taste and the client’s desire for an environment rich in materials and textures. The keys to updating the space were threefold: break down the existing divisions between rooms; emphasize the connection to the adjoining 850-square-foot terrace; and establish an overarching visual harmony for the home through the use of simple, elegant materials.
The renovation preserves and enhances the home’s mid-century roots while bringing the design into the 21st century—appropriate given the apartment’s location just a few blocks from the fairgrounds of the 1962 World’s Fair.
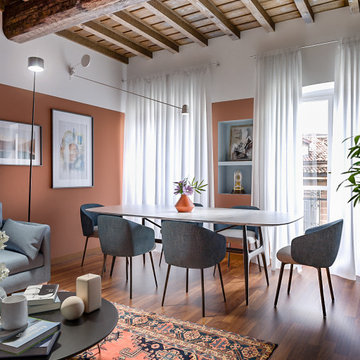
Liadesign
Photo of a mid-sized contemporary open concept living room in Milan with a library, multi-coloured walls, medium hardwood floors, a standard fireplace, a stone fireplace surround, a built-in media wall and brown floor.
Photo of a mid-sized contemporary open concept living room in Milan with a library, multi-coloured walls, medium hardwood floors, a standard fireplace, a stone fireplace surround, a built-in media wall and brown floor.
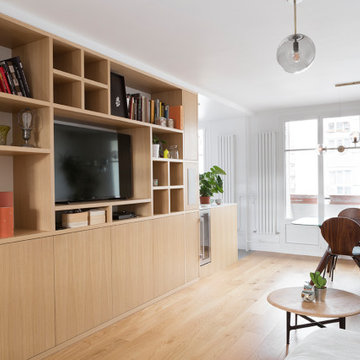
Photo of a mid-sized contemporary open concept living room in Paris with a library, white walls, light hardwood floors and a built-in media wall.
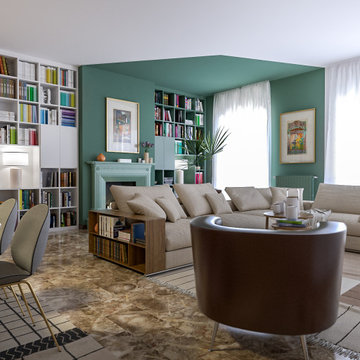
Liadesign
Photo of a large contemporary open concept living room in Milan with a library, multi-coloured walls, marble floors, a standard fireplace, a built-in media wall and multi-coloured floor.
Photo of a large contemporary open concept living room in Milan with a library, multi-coloured walls, marble floors, a standard fireplace, a built-in media wall and multi-coloured floor.
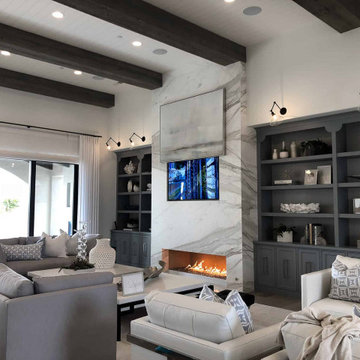
2 custom fireplace pans and burners were created for this new spec home. The pans are 2.5″ deep to cover and protect the electronic ignitions. 2 burners with Jets were installed and covered with fire glass and fire balls which allowed for a tall and spacious flame. These linear masonry fireplaces were originally meant to burn wood but we were given a chance to have some fun with them and they turned out spectacular! Rancho Santa Fe, CA
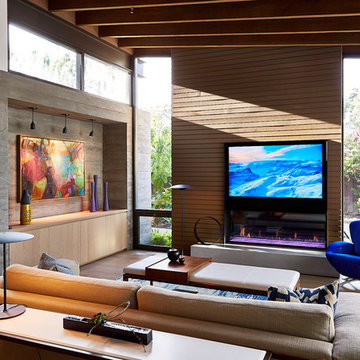
Photo by Eric Zepeda
Photo of a contemporary open concept living room in San Francisco with a metal fireplace surround, a built-in media wall, medium hardwood floors, a ribbon fireplace and brown floor.
Photo of a contemporary open concept living room in San Francisco with a metal fireplace surround, a built-in media wall, medium hardwood floors, a ribbon fireplace and brown floor.
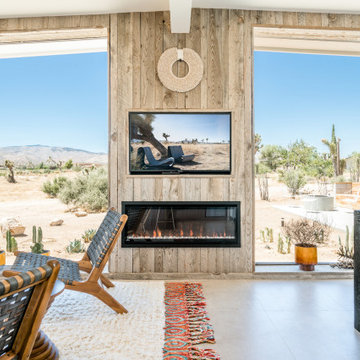
This is an example of a mid-sized contemporary formal open concept living room in Other with a ribbon fireplace, a wood fireplace surround, beige walls, concrete floors, a built-in media wall and brown floor.
Open Concept Living Room Design Photos with a Built-in Media Wall
2