Open Concept Living Room Design Photos with Concrete Floors
Refine by:
Budget
Sort by:Popular Today
21 - 40 of 9,587 photos
Item 1 of 3
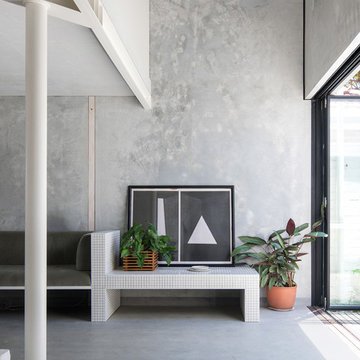
Whispering Smith
Design ideas for an industrial open concept living room in Perth with grey walls, concrete floors, no fireplace and grey floor.
Design ideas for an industrial open concept living room in Perth with grey walls, concrete floors, no fireplace and grey floor.
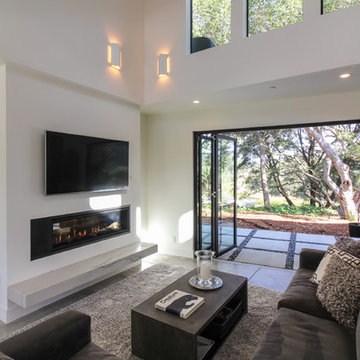
On a bare dirt lot held for many years, the design conscious client was now given the ultimate palette to bring their dream home to life. This brand new single family residence includes 3 bedrooms, 3 1/2 Baths, kitchen, dining, living, laundry, one car garage, and second floor deck of 352 sq. ft.
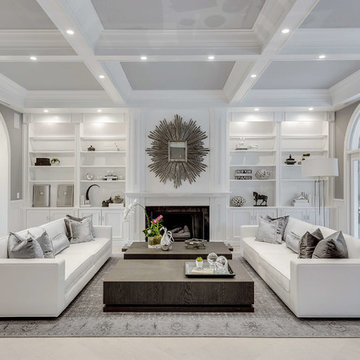
Small transitional formal open concept living room in Miami with grey walls, a standard fireplace, concrete floors, a tile fireplace surround, no tv and beige floor.
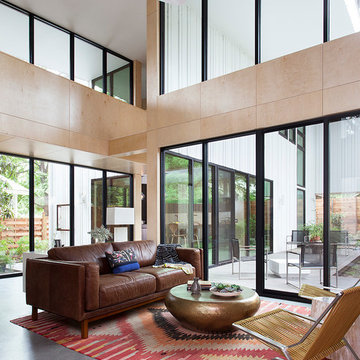
Photo: Ryann Ford Photography
Design ideas for a midcentury formal open concept living room in Austin with concrete floors.
Design ideas for a midcentury formal open concept living room in Austin with concrete floors.
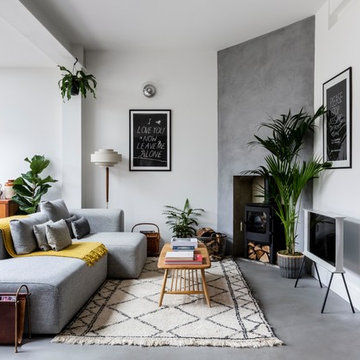
Emma Thompson
Photo of a mid-sized scandinavian open concept living room in London with white walls, concrete floors, a wood stove, a freestanding tv and grey floor.
Photo of a mid-sized scandinavian open concept living room in London with white walls, concrete floors, a wood stove, a freestanding tv and grey floor.
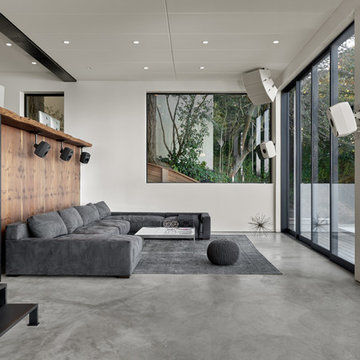
Large modern open concept living room in San Francisco with a home bar, white walls, concrete floors and grey floor.
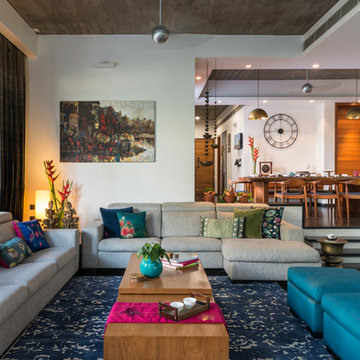
Inspiration for a mid-sized asian open concept living room in Other with white walls, black floor and concrete floors.
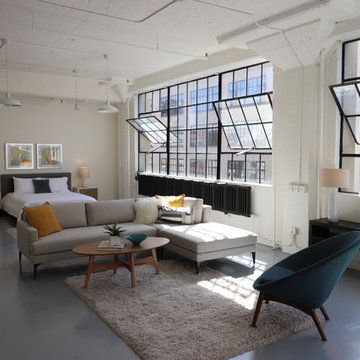
Photo of an industrial open concept living room in Portland with white walls, concrete floors and grey floor.
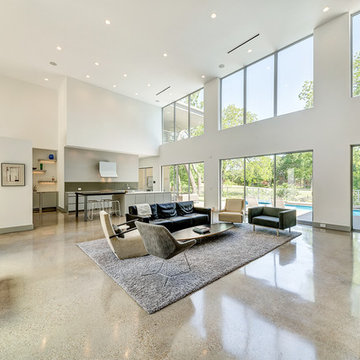
Design ideas for an expansive modern formal open concept living room in Dallas with white walls, concrete floors, a hanging fireplace, a brick fireplace surround, a wall-mounted tv and multi-coloured floor.
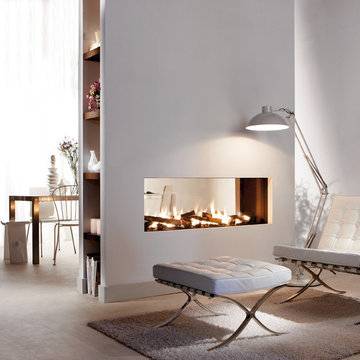
The Lucius 140 Tunnel by Element4 is a perfectly proportioned linear see-through fireplace. With this design you can bring warmth and elegance to two spaces -- with just one fireplace.
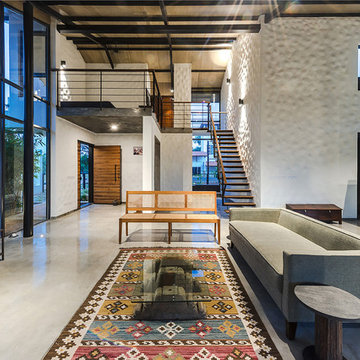
Partner in charge: Gopa Menon
Design Team: Johann, Ankita
Contractor: MAS Constructions
Photography: Rajiv Majumdar
Design ideas for a tropical open concept living room in Bengaluru with beige walls, concrete floors and a freestanding tv.
Design ideas for a tropical open concept living room in Bengaluru with beige walls, concrete floors and a freestanding tv.
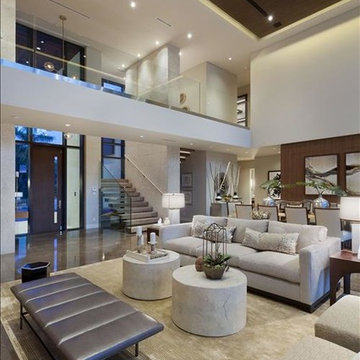
Inspiration for a large modern formal open concept living room in New York with white walls, concrete floors, no fireplace, no tv and brown floor.
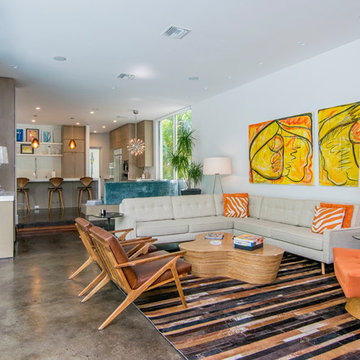
Design ideas for a mid-sized midcentury formal open concept living room in Tampa with white walls, concrete floors, no fireplace, a freestanding tv and brown floor.
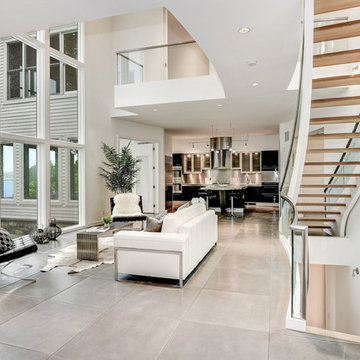
Gorgeous Modern Waterfront home with concrete floors,
walls of glass, open layout, glass stairs,
Design ideas for a large contemporary formal open concept living room in DC Metro with white walls, concrete floors, a standard fireplace, a tile fireplace surround, no tv and grey floor.
Design ideas for a large contemporary formal open concept living room in DC Metro with white walls, concrete floors, a standard fireplace, a tile fireplace surround, no tv and grey floor.
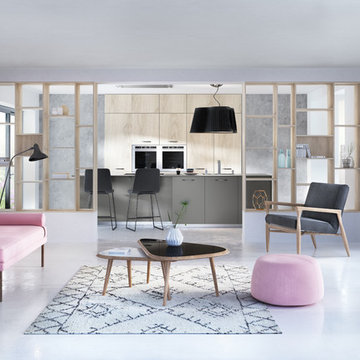
La cuisine Egérie chez Arthur Bonnet propose une implantation semi-ouverte sur le salon grâce à une bibliothèque magistrale composée d'étagères et de niches. Cet espace très structuré met à l'honneur le style scandinave en proposant une composition unique, idéale pour disposer livres et objets de décoration.
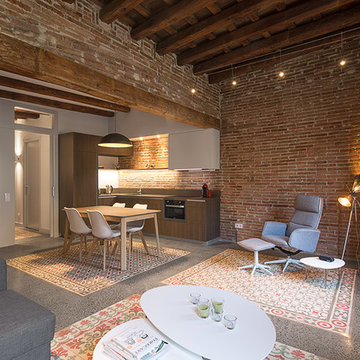
David Benito
Design ideas for a mid-sized industrial formal open concept living room in Barcelona with concrete floors, brown walls, no fireplace and no tv.
Design ideas for a mid-sized industrial formal open concept living room in Barcelona with concrete floors, brown walls, no fireplace and no tv.
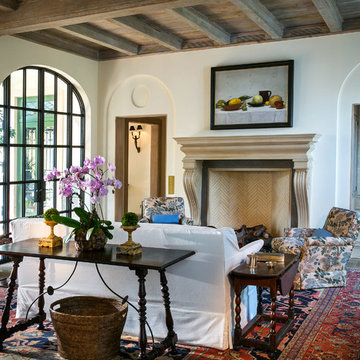
Photograph by Owen McGoldrick
Photo of a mid-sized mediterranean formal open concept living room in Miami with white walls, concrete floors, a standard fireplace, a wood fireplace surround, no tv and grey floor.
Photo of a mid-sized mediterranean formal open concept living room in Miami with white walls, concrete floors, a standard fireplace, a wood fireplace surround, no tv and grey floor.
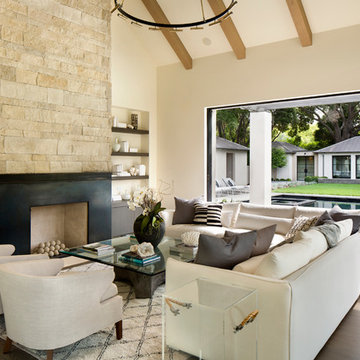
Bernard Andre Photography
Inspiration for a modern formal open concept living room in San Francisco with concrete floors, a standard fireplace, a stone fireplace surround, no tv and beige floor.
Inspiration for a modern formal open concept living room in San Francisco with concrete floors, a standard fireplace, a stone fireplace surround, no tv and beige floor.
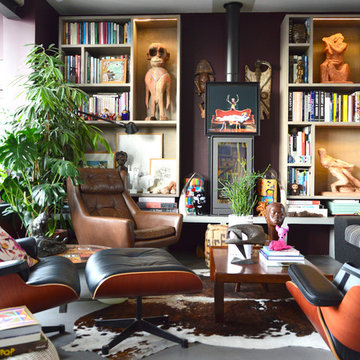
@S+D
Photo of a mid-sized eclectic open concept living room in Paris with brown walls, concrete floors, a wood stove, a metal fireplace surround, a library and no tv.
Photo of a mid-sized eclectic open concept living room in Paris with brown walls, concrete floors, a wood stove, a metal fireplace surround, a library and no tv.
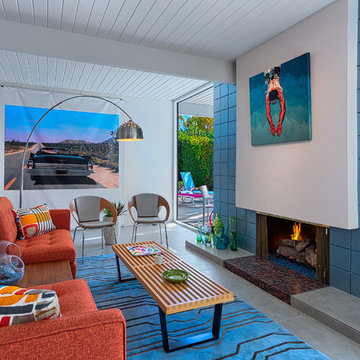
Patrick Ketchum
Inspiration for a midcentury formal open concept living room in Los Angeles with blue walls, concrete floors and a standard fireplace.
Inspiration for a midcentury formal open concept living room in Los Angeles with blue walls, concrete floors and a standard fireplace.
Open Concept Living Room Design Photos with Concrete Floors
2